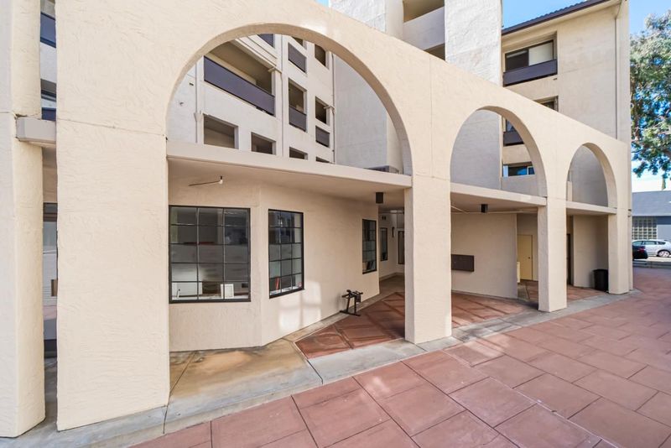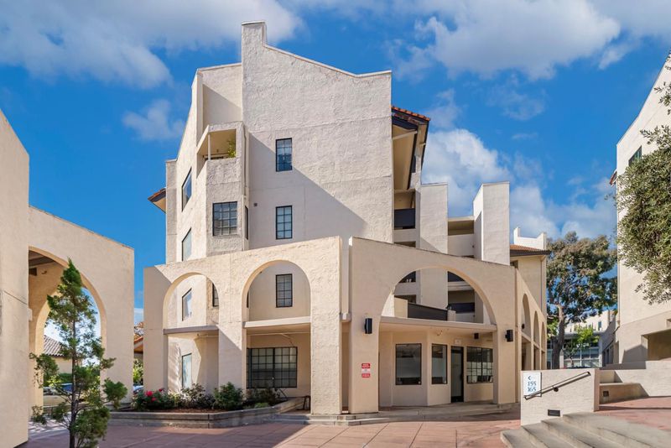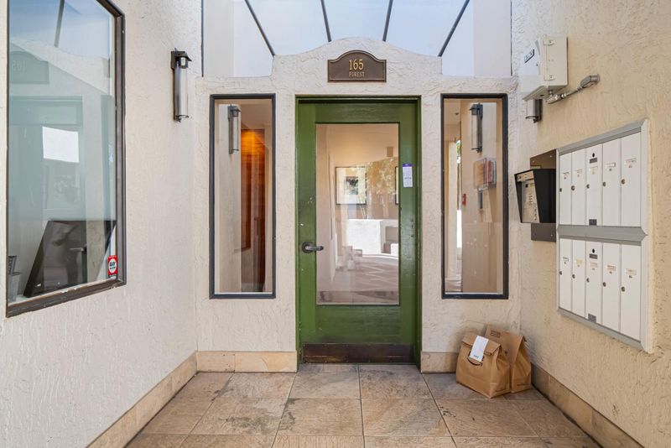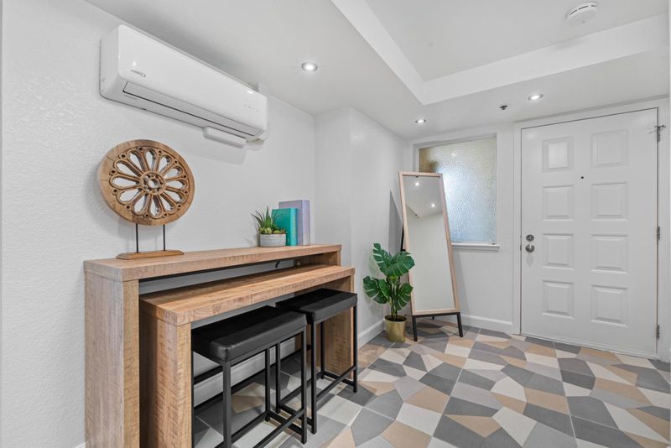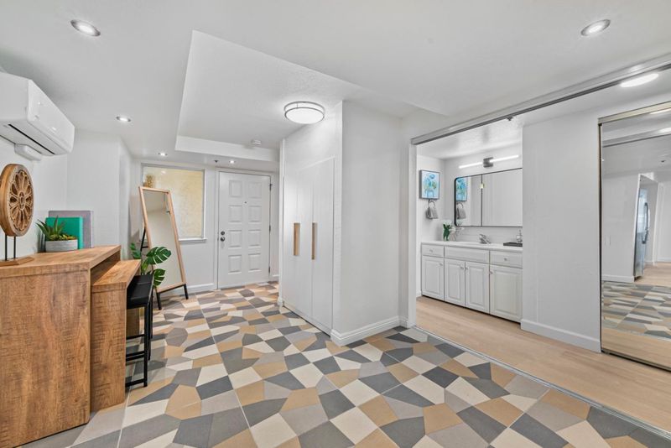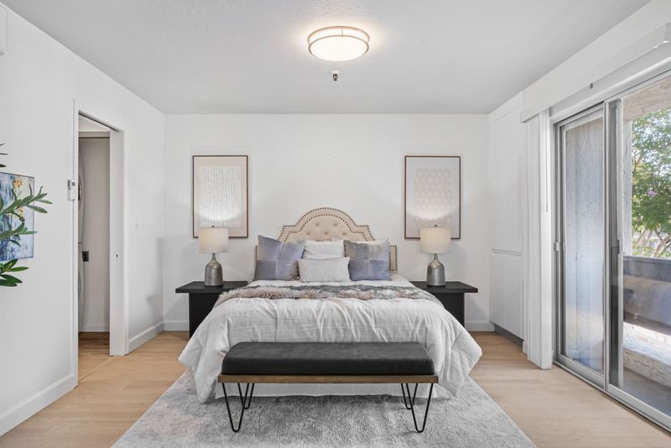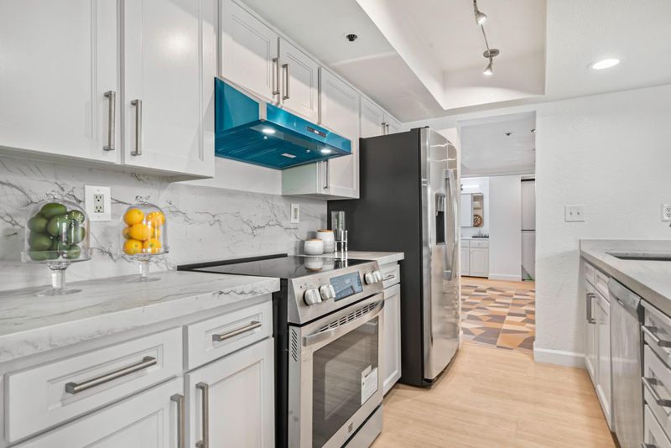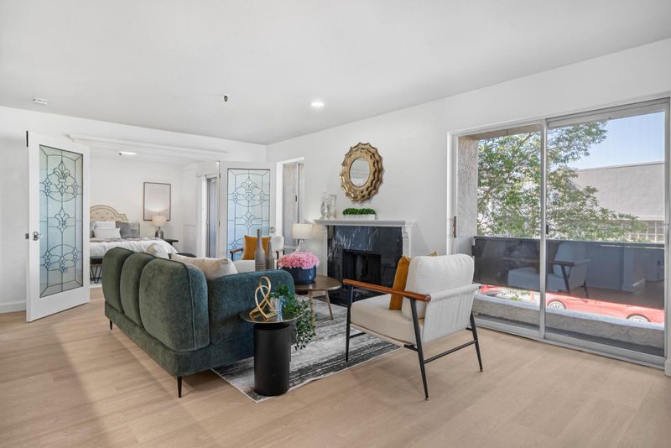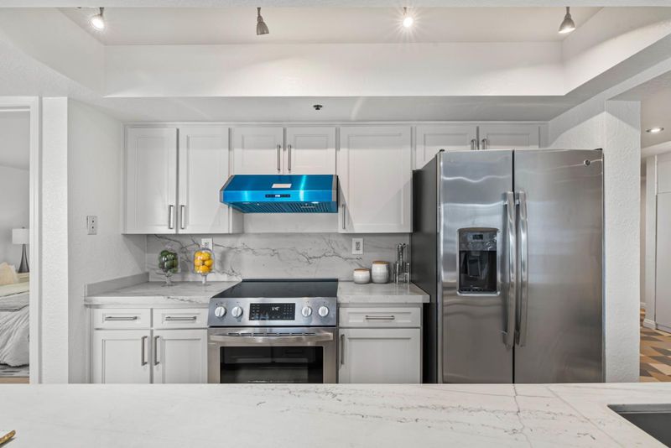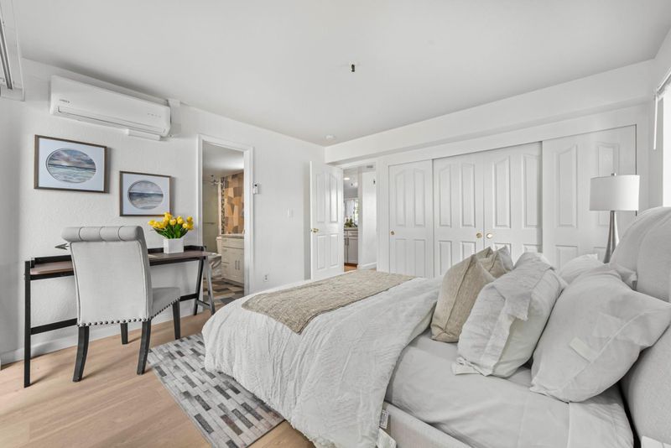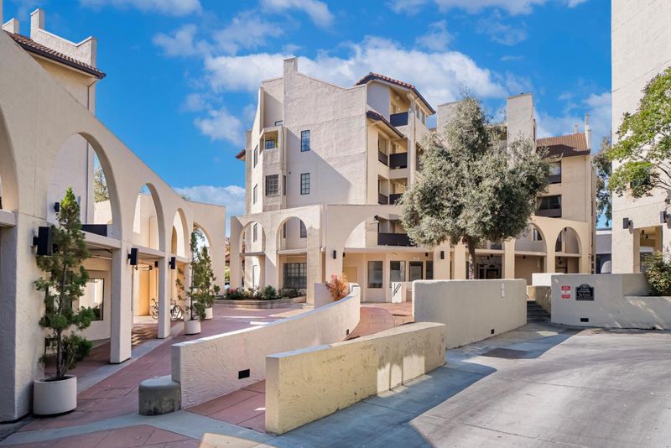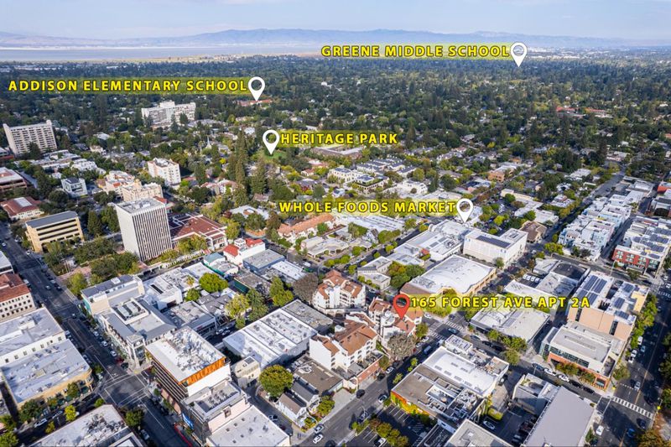
$1,650,000
1,285
SQ FT
$1,284
SQ/FT
165 Forest Avenue, #2A
@ High St - 242 - Downtown Palo Alto, Palo Alto
- 2 Bed
- 2 Bath
- 2 Park
- 1,285 sqft
- PALO ALTO
-

Urban Comfort Meets Downtown Convenience 165 Forest Ave, Unit 2A, Palo Alto Effortless living in the heart of downtown Palo Alto. This bright and spacious 2-bed, 2-bath condo offers a rare blend of comfort, walkable convenience, and premium locationjust steps to Caltrain, Whole Foods, University Avenues shops, restaurants, and cafés. Located on the second floor of a secure, gated building, Unit 2A features a smart split-bedroom layout with open kitchen and central living space, ideal for both privacy and flow. Natural light fills the home, and the primary suite includes a private balconyperfect for morning coffee or relaxing evenings. Enjoy air conditioning in every room, a rare and valuable amenity in this area. A full in-unit laundry room and private storage near parking add to daily convenience. Exceptional access: Your two deeded, side-by-side garage parking spaces are just steps from the elevator, which takes you directly to the units floor. Highlights: Downtown location | Gated building | Ideal 2 bed / 2 bath layout | Balcony off primary suite | AC throughout | In-unit laundry | Elevator access | Storage room | Top Palo Alto schools
- Days on Market
- 0 days
- Current Status
- Active
- Original Price
- $1,650,000
- List Price
- $1,650,000
- On Market Date
- Aug 25, 2025
- Property Type
- Condominium
- Area
- 242 - Downtown Palo Alto
- Zip Code
- 94301
- MLS ID
- ML82019142
- APN
- 120-61-015
- Year Built
- 1981
- Stories in Building
- 1
- Possession
- Unavailable
- Data Source
- MLSL
- Origin MLS System
- MLSListings, Inc.
AltSchool Palo Alto
Private PK-8
Students: 26250 Distance: 0.2mi
Palo Alto High School
Public 9-12 Secondary
Students: 2124 Distance: 0.4mi
Palo Alto Adult Education
Public n/a Adult Education
Students: NA Distance: 0.5mi
Castilleja School
Private 6-12 Combined Elementary And Secondary, All Female
Students: 430 Distance: 0.6mi
Addison Elementary School
Public K-5 Elementary
Students: 402 Distance: 0.6mi
Tru
Private K-6 Coed
Students: 24 Distance: 0.8mi
- Bed
- 2
- Bath
- 2
- Showers over Tubs - 2+, Solid Surface, Tile
- Parking
- 2
- Underground Parking
- SQ FT
- 1,285
- SQ FT Source
- Unavailable
- Kitchen
- Countertop - Quartz, Dishwasher, Garbage Disposal, Hood Over Range, Oven Range - Electric, Refrigerator
- Cooling
- Multi-Zone, Window / Wall Unit
- Dining Room
- Dining Area in Living Room
- Disclosures
- Natural Hazard Disclosure
- Family Room
- Kitchen / Family Room Combo
- Flooring
- Tile, Vinyl / Linoleum
- Foundation
- Reinforced Concrete
- Fire Place
- Living Room, Wood Burning
- Heating
- Electric
- Laundry
- Inside, Washer / Dryer
- * Fee
- $870
- Name
- Palo Alto Plaza
- *Fee includes
- Common Area Electricity, Decks, Exterior Painting, Garbage, Insurance - Common Area, Insurance - Liability, Insurance - Structure, Landscaping / Gardening, Maintenance - Common Area, Maintenance - Exterior, Management Fee, Reserves, Sewer, and Other
MLS and other Information regarding properties for sale as shown in Theo have been obtained from various sources such as sellers, public records, agents and other third parties. This information may relate to the condition of the property, permitted or unpermitted uses, zoning, square footage, lot size/acreage or other matters affecting value or desirability. Unless otherwise indicated in writing, neither brokers, agents nor Theo have verified, or will verify, such information. If any such information is important to buyer in determining whether to buy, the price to pay or intended use of the property, buyer is urged to conduct their own investigation with qualified professionals, satisfy themselves with respect to that information, and to rely solely on the results of that investigation.
School data provided by GreatSchools. School service boundaries are intended to be used as reference only. To verify enrollment eligibility for a property, contact the school directly.
