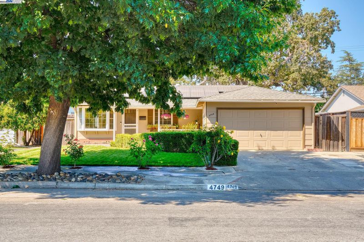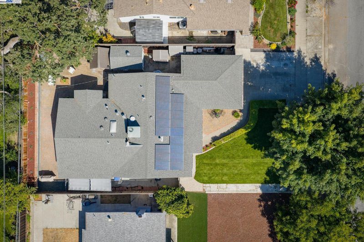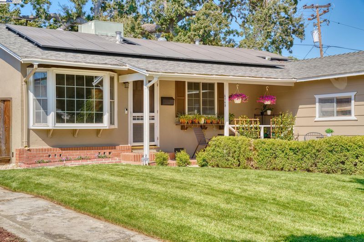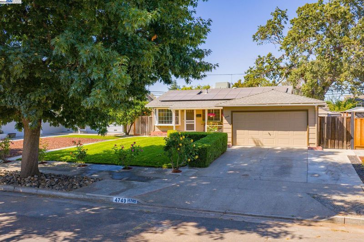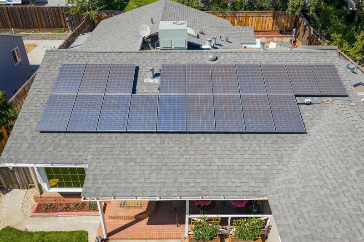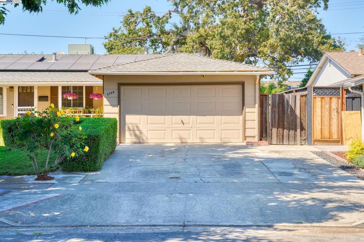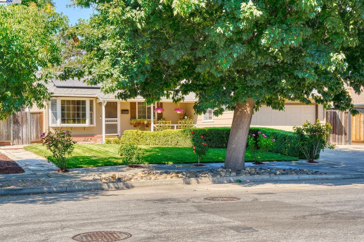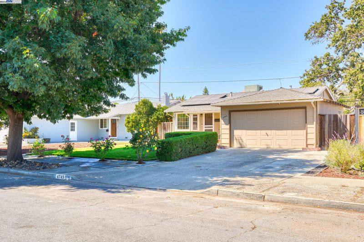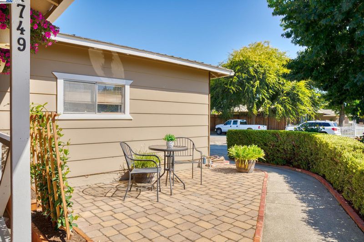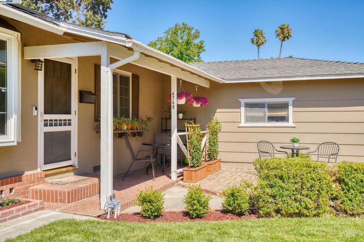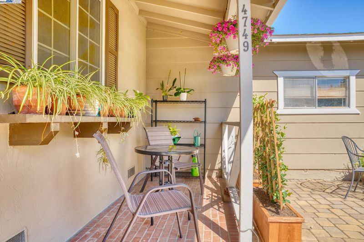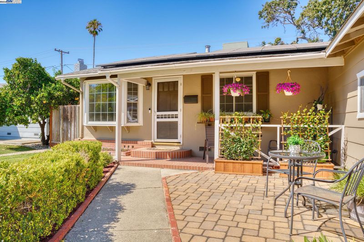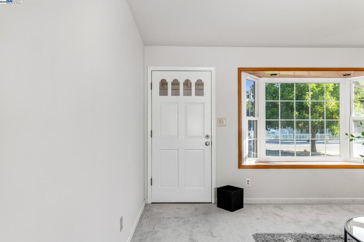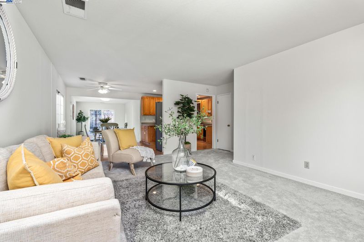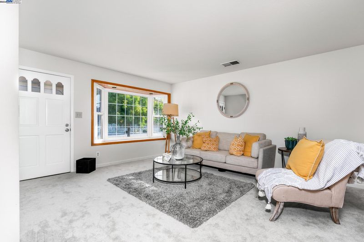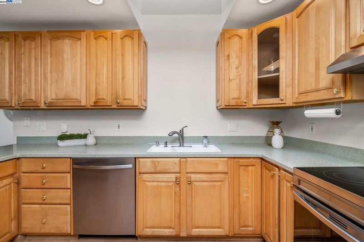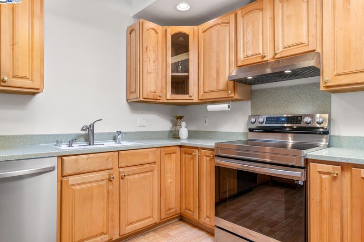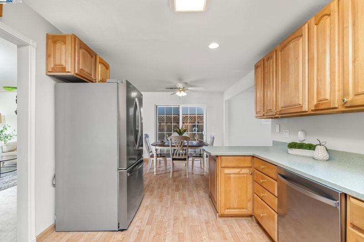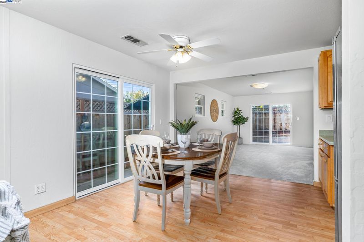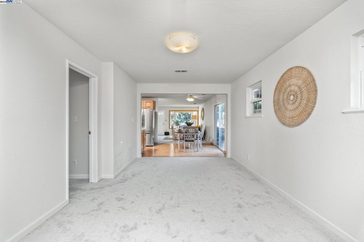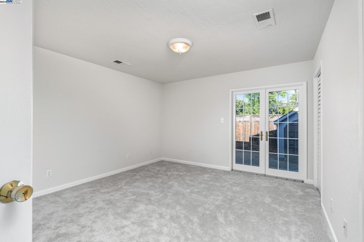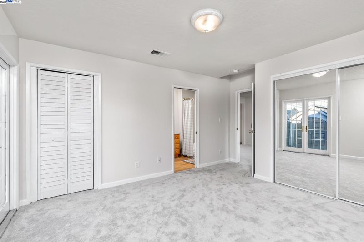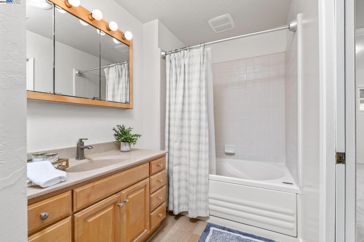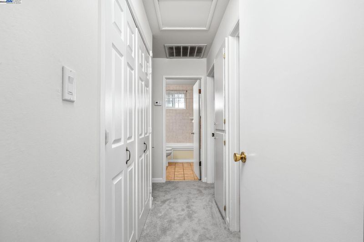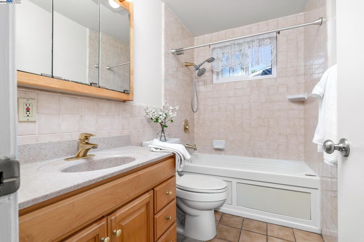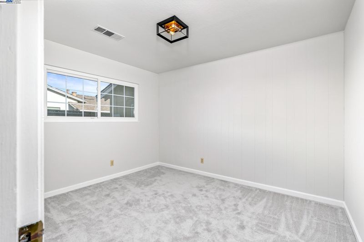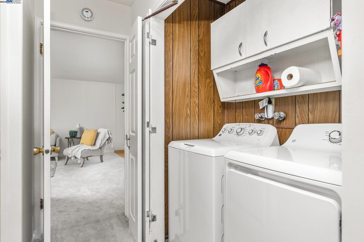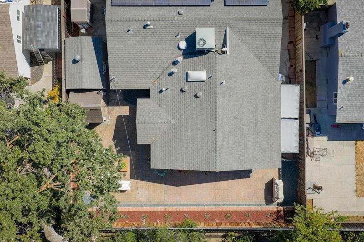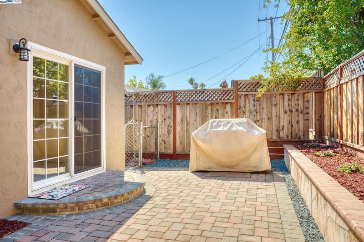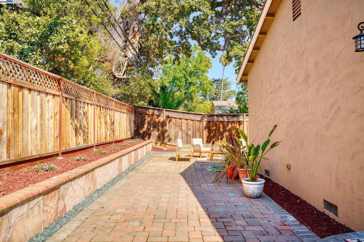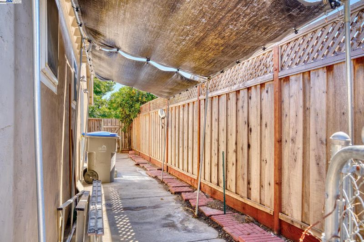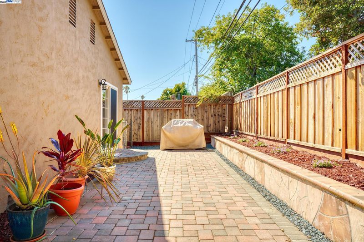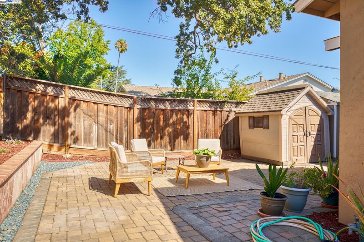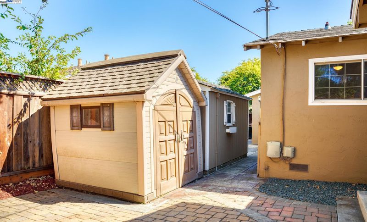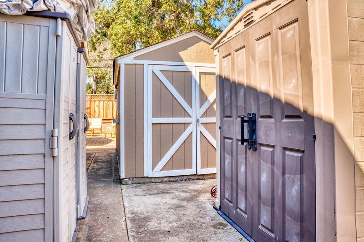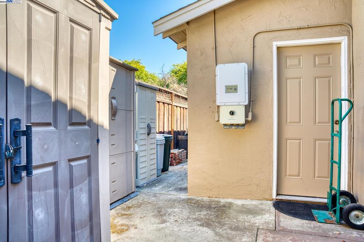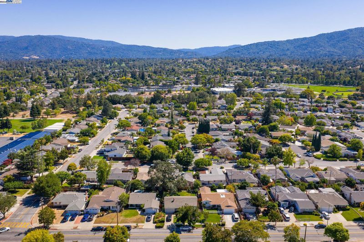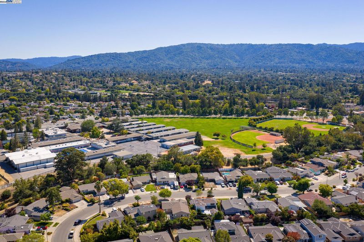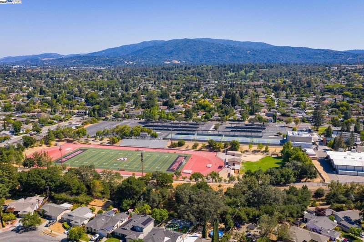
$1,950,000
1,549
SQ FT
$1,259
SQ/FT
4749 Montreal Dr
@ Meta Dr - W.San Jose, San Jose
- 4 Bed
- 2 Bath
- 2 Park
- 1,549 sqft
- San Jose
-

Beautifully maintained West San Jose home, lovingly cared for by the same owners for 33 years. Located in a desirable neighborhood, this home offers fresh interior paint, new carpet, a spacious formal living room plus a family room. The bright, functional kitchen features a skylight that fills the space with natural light and flows effortlessly into the dining area — ideal for everyday meals or special gatherings. Features include owned solar, central heating and air conditioning, tankless water heater, Thoughtfully landscaped grounds add curb appeal and outdoor charm. Conveniently situated near Lawrence Expressway, Hwy 85, downtown Saratoga and Campbell, shopping, dining, and parks. Just minutes from Westmont High, Rolling Hills and Forest Hill.
- Current Status
- New
- Original Price
- $1,950,000
- List Price
- $1,950,000
- On Market Date
- Aug 25, 2025
- Property Type
- Detached
- D/N/S
- W.San Jose
- Zip Code
- 95130
- MLS ID
- 41109291
- APN
- 40326068
- Year Built
- 1959
- Stories in Building
- 1
- Possession
- Close Of Escrow
- Data Source
- MAXEBRDI
- Origin MLS System
- BAY EAST
Forest Hill Elementary School
Charter K-5 Elementary
Students: 657 Distance: 0.1mi
Westmont High School
Public 9-12 Secondary
Students: 1601 Distance: 0.4mi
Gussie M. Baker Elementary School
Public K-5 Elementary
Students: 666 Distance: 0.5mi
The Harker School Lower Division
Private K-6 Elementary, Coed
Students: NA Distance: 0.6mi
Rolling Hills Middle School
Charter 5-8 Middle
Students: 1062 Distance: 0.7mi
Moreland Middle School
Public 6-8 Middle
Students: 944 Distance: 1.0mi
- Bed
- 4
- Bath
- 2
- Parking
- 2
- Attached
- SQ FT
- 1,549
- SQ FT Source
- Assessor Auto-Fill
- Lot SQ FT
- 5,985.0
- Lot Acres
- 0.14 Acres
- Pool Info
- None
- Kitchen
- Dishwasher, Electric Range, Refrigerator, Tankless Water Heater, Electric Range/Cooktop, Disposal, Skylight(s)
- Cooling
- Central Air
- Disclosures
- Nat Hazard Disclosure
- Entry Level
- Exterior Details
- Dog Run, Front Yard, Manual Sprinkler Front
- Flooring
- Laminate, Tile, Carpet
- Foundation
- Fire Place
- None
- Heating
- Central
- Laundry
- Dryer, Laundry Closet, Washer
- Main Level
- Main Entry
- Possession
- Close Of Escrow
- Architectural Style
- Ranch, Traditional
- Construction Status
- Existing
- Additional Miscellaneous Features
- Dog Run, Front Yard, Manual Sprinkler Front
- Location
- Level
- Pets
- Yes
- Roof
- Composition Shingles
- Fee
- Unavailable
MLS and other Information regarding properties for sale as shown in Theo have been obtained from various sources such as sellers, public records, agents and other third parties. This information may relate to the condition of the property, permitted or unpermitted uses, zoning, square footage, lot size/acreage or other matters affecting value or desirability. Unless otherwise indicated in writing, neither brokers, agents nor Theo have verified, or will verify, such information. If any such information is important to buyer in determining whether to buy, the price to pay or intended use of the property, buyer is urged to conduct their own investigation with qualified professionals, satisfy themselves with respect to that information, and to rely solely on the results of that investigation.
School data provided by GreatSchools. School service boundaries are intended to be used as reference only. To verify enrollment eligibility for a property, contact the school directly.
