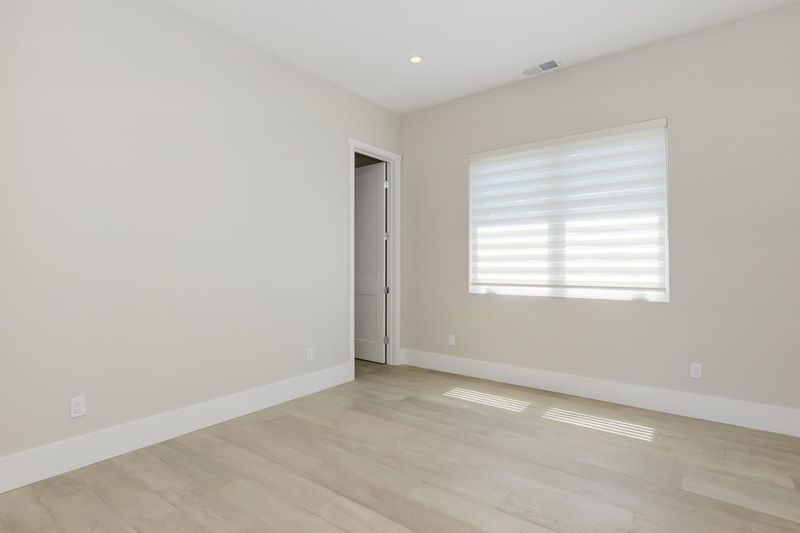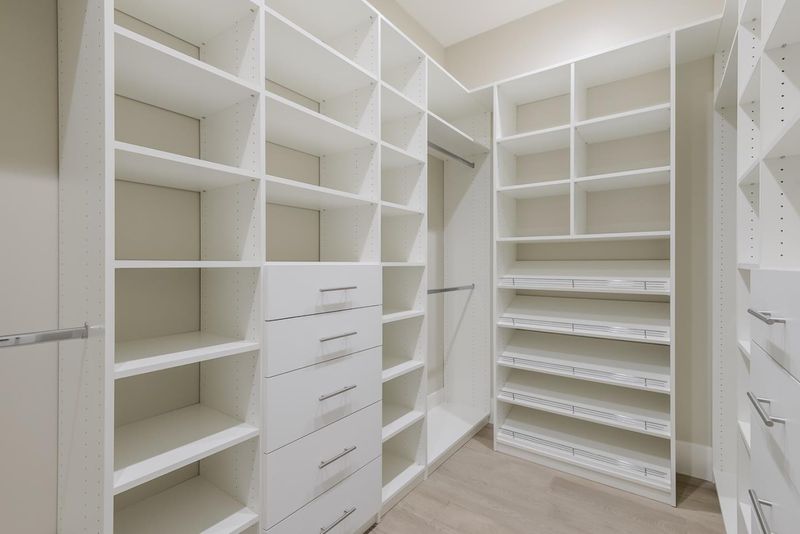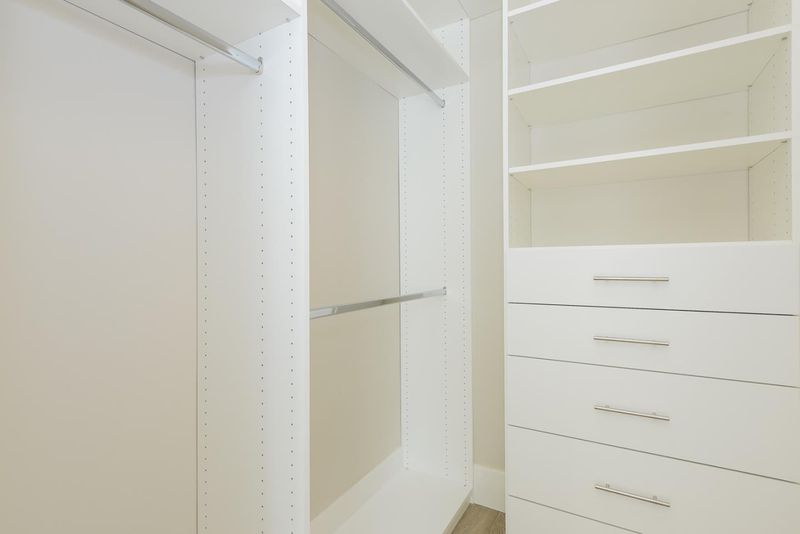
$4,650,000
3,270
SQ FT
$1,422
SQ/FT
671 Live Oak Avenue
@ Curtis St - 304 - Allied Arts / Downtown, Menlo Park
- 5 Bed
- 6 (5/1) Bath
- 2 Park
- 3,270 sqft
- MENLO PARK
-

-
Sat Aug 30, 2:00 pm - 4:00 pm
Modern Luxury in Prime Allied Arts!
-
Sun Aug 31, 2:00 pm - 4:00 pm
Modern Luxury in Prime Allied Arts!
Modern Luxury in Prime Allied Arts! Custom-built in 2023, this stunning 5 BD / 5.5 BA home offers 3,270 sq ft of light-filled living on a 5,645 sq ft lot. Ideally located just steps from the Allied Arts Guild and walking distance to downtown Menlo Park, Palo Alto, Stanford University, Stanford Shopping Center, and Stanford Hospital. The open-concept layout features a chefs kitchen with high-end appliances and granite countertops perfect for entertaining. Each bedroom boasts an en-suite bath, including a luxurious primary suite with private balcony, spa-like bath, soaking tub, and dual vanities. A first-floor suite is perfect for guests or a home office. Smart home amenities include security cameras, video doorbells, alarm system, and EV charger. Eco conscious design highlights triple-pane windows, sustainable roofing, and 8 KW solar panels. Enjoy nearby parks, top-rated Menlo Park schools, and favorite grocers like Draegers and Trader Joes. Easy access to Caltrain and a short commute to Meta, Google, Apple, and other leading tech campuses.
- Days on Market
- 2 days
- Current Status
- Active
- Original Price
- $4,650,000
- List Price
- $4,650,000
- On Market Date
- Aug 25, 2025
- Property Type
- Single Family Home
- Area
- 304 - Allied Arts / Downtown
- Zip Code
- 94025
- MLS ID
- ML82016524
- APN
- 071-331-030
- Year Built
- 2023
- Stories in Building
- 2
- Possession
- Unavailable
- Data Source
- MLSL
- Origin MLS System
- MLSListings, Inc.
Lydian Academy
Private 7-12
Students: 44 Distance: 0.1mi
Menlo School
Private 6-12 Combined Elementary And Secondary, Nonprofit
Students: 795 Distance: 0.5mi
St. Raymond School
Private PK-8 Elementary, Religious, Coed
Students: 300 Distance: 0.5mi
Nativity Catholic School K-8
Private K-8 Elementary, Religious, Coed
Students: 301 Distance: 0.7mi
Menlo-Atherton High School
Public 9-12 Secondary
Students: 2498 Distance: 0.7mi
Sacred Heart Schools, Atherton
Private K-12
Students: 1109 Distance: 0.7mi
- Bed
- 5
- Bath
- 6 (5/1)
- Full on Ground Floor, Half on Ground Floor
- Parking
- 2
- Attached Garage
- SQ FT
- 3,270
- SQ FT Source
- Unavailable
- Lot SQ FT
- 5,645.0
- Lot Acres
- 0.129591 Acres
- Kitchen
- Dishwasher, Hood Over Range, Oven Range - Built-In, Gas, Oven Range - Electric, Refrigerator, Wine Refrigerator
- Cooling
- Central AC
- Dining Room
- Dining Area
- Disclosures
- Natural Hazard Disclosure
- Family Room
- Kitchen / Family Room Combo
- Flooring
- Hardwood, Tile
- Foundation
- Crawl Space
- Fire Place
- Family Room, Gas Log
- Heating
- Central Forced Air, Solar
- Fee
- Unavailable
MLS and other Information regarding properties for sale as shown in Theo have been obtained from various sources such as sellers, public records, agents and other third parties. This information may relate to the condition of the property, permitted or unpermitted uses, zoning, square footage, lot size/acreage or other matters affecting value or desirability. Unless otherwise indicated in writing, neither brokers, agents nor Theo have verified, or will verify, such information. If any such information is important to buyer in determining whether to buy, the price to pay or intended use of the property, buyer is urged to conduct their own investigation with qualified professionals, satisfy themselves with respect to that information, and to rely solely on the results of that investigation.
School data provided by GreatSchools. School service boundaries are intended to be used as reference only. To verify enrollment eligibility for a property, contact the school directly.














































