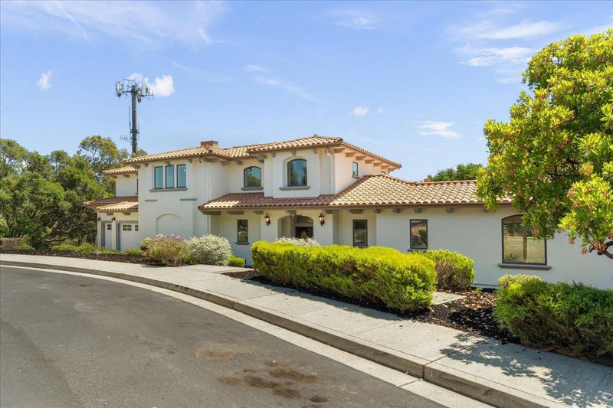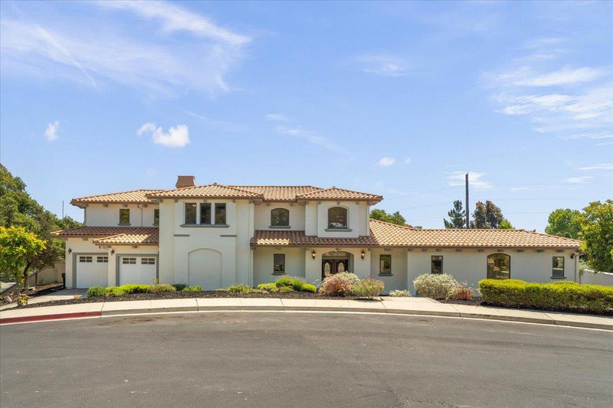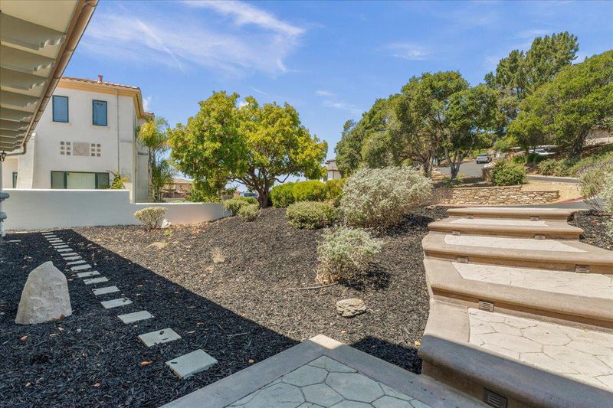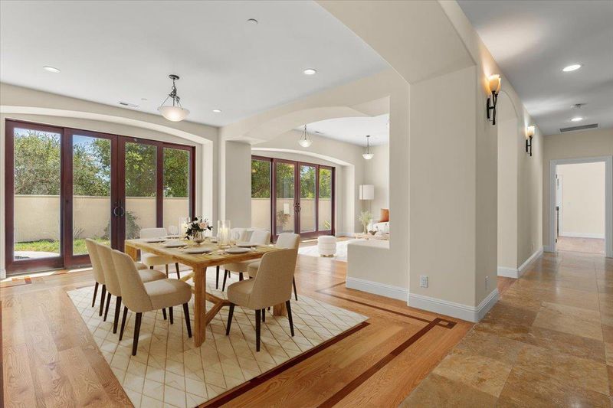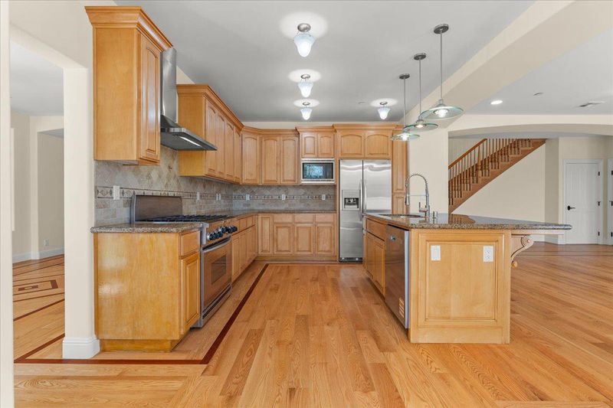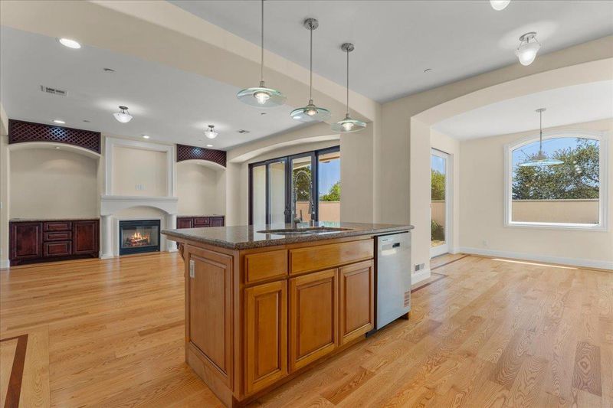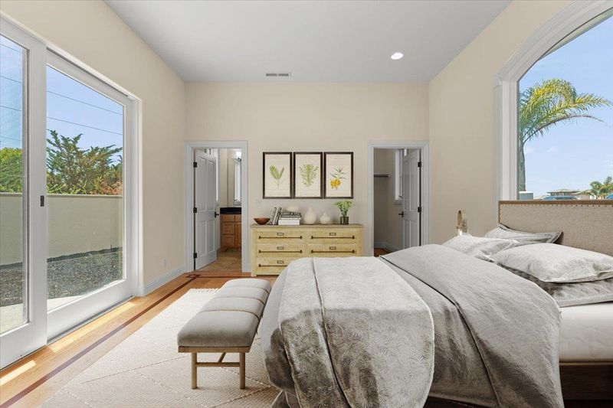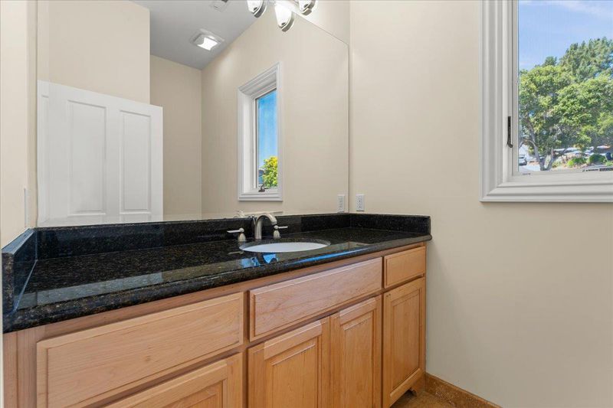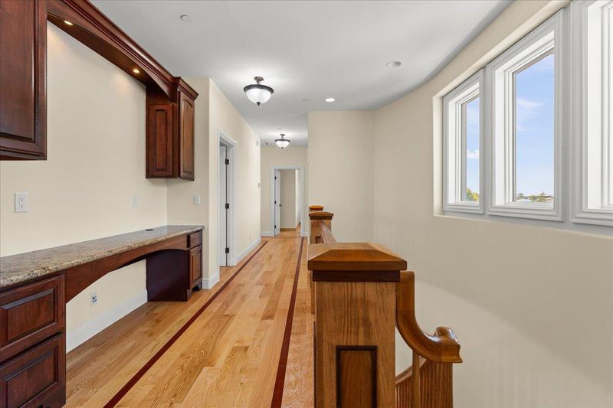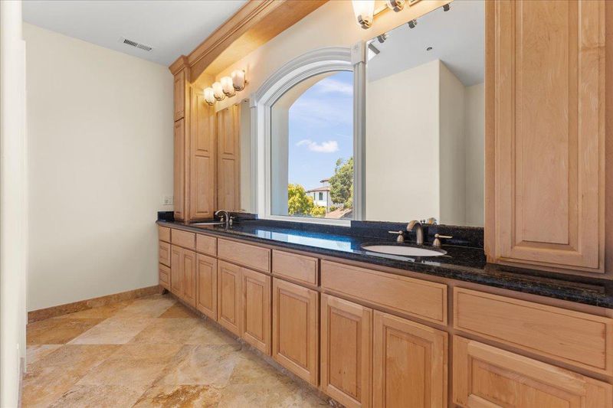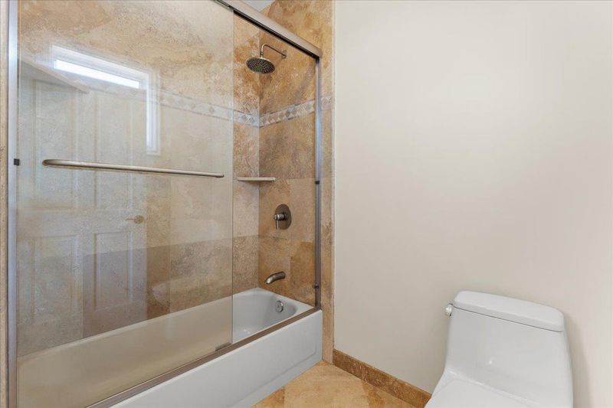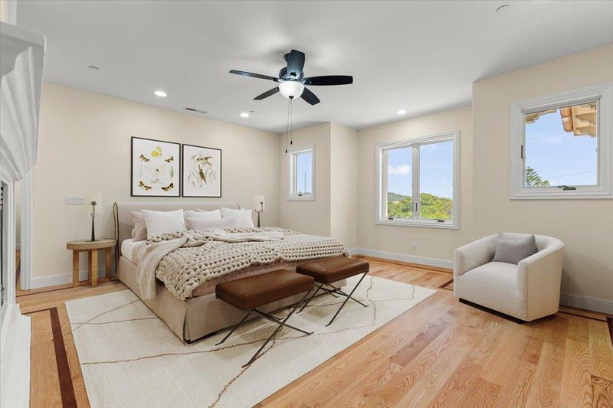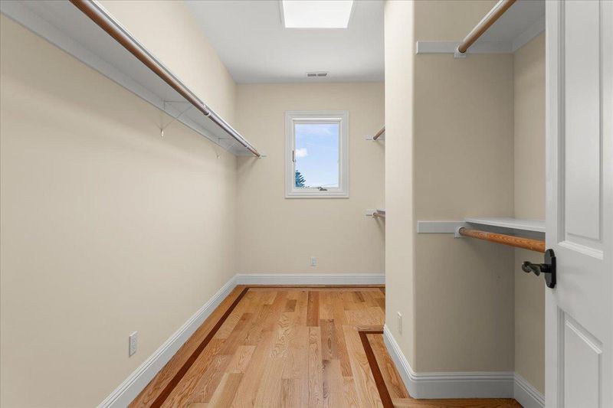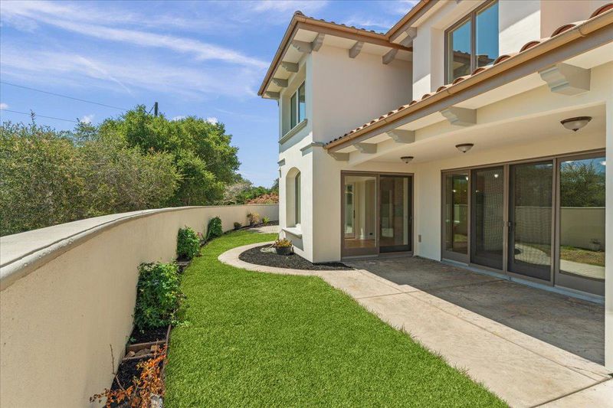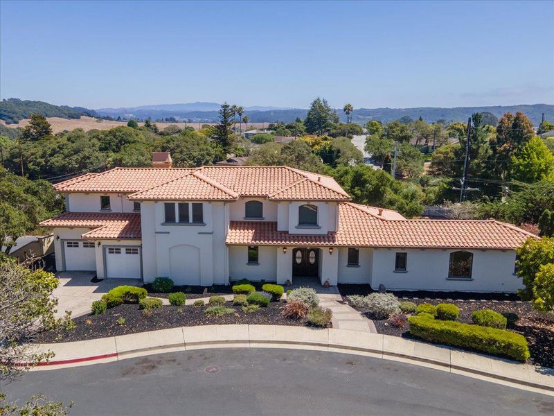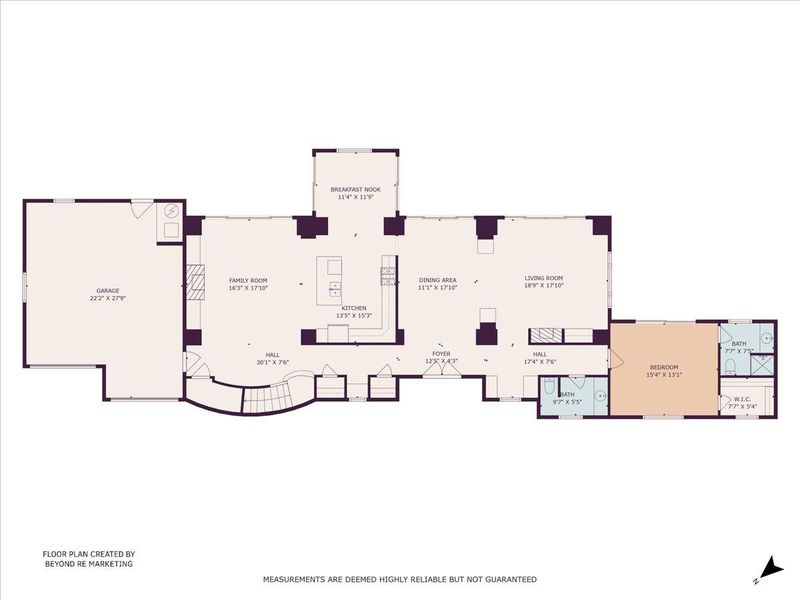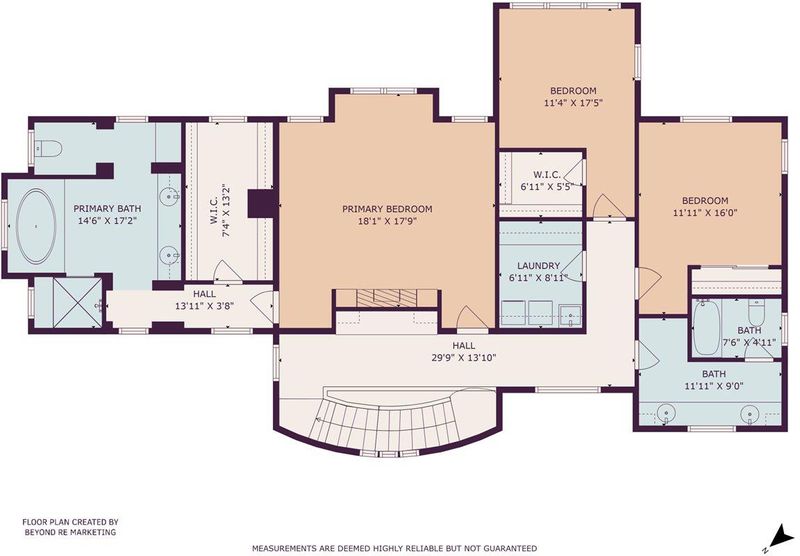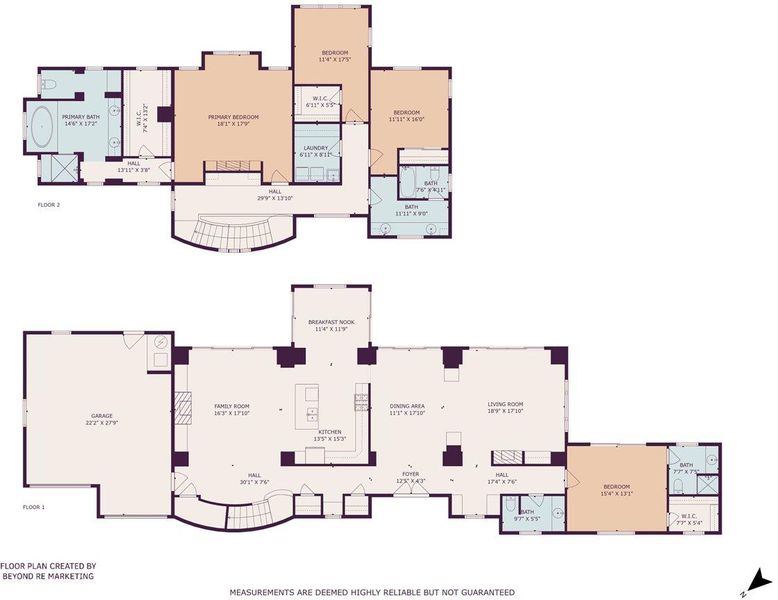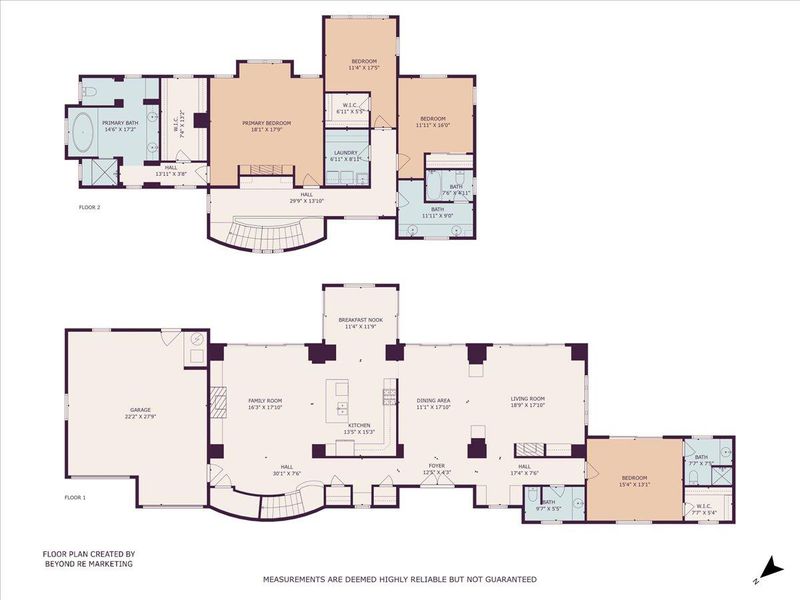
$1,429,000
3,612
SQ FT
$396
SQ/FT
2100 Stone Ridge Drive
@ Salinas Road - 59 - Hall Road, Las Lomas, Aromas, Royal Oaks
- 4 Bed
- 4 (3/1) Bath
- 2 Park
- 3,612 sqft
- ROYAL OAKS
-

-
Sat Aug 30, 12:00 pm - 3:00 pm
This home won't disappoint! New re-fished hardood, new interior/exterior paint, new appliances, great custom home!!!!
Nestled within an exclusive gated community, this meticulously crafted custom residence epitomizes architectural excellence. This four-bedroom, three-bathroom home spans an impressive 3,612 square feet of thoughtfully designed living space. The homes commanding presence is immediately apparent through high ceilings creating an atmosphere of grandeur and spaciousness. Premium Anderson Windows flood the interior with natural light while showcasing the exceptional custom cabinetry. Recently refinished hardwood floors, complemented by fresh interior & exterior paint providing a crisp and contemporary aesthetic. A distinctive feature of this remarkable property is it's dual primary suites, with one appointed retreat on each level, offering unparalleled privacy and convenience. The location proves equally compelling, positioned strategically near beautiful beaches and local golf courses. Whether seeking weekend recreation or seamless commuting, residents enjoy the perfect balance of tranquil retreat and urban accessibility. Recent renovations have elevated this already impressive home to new heights. the quality of construction speaks to enduring value and lasting beauty, while the gated community provides security and exclusivity.
- Days on Market
- 1 day
- Current Status
- Active
- Original Price
- $1,429,000
- List Price
- $1,429,000
- On Market Date
- Aug 27, 2025
- Property Type
- Single Family Home
- Area
- 59 - Hall Road, Las Lomas, Aromas
- Zip Code
- 95076
- MLS ID
- ML82019424
- APN
- 117-191-031-000
- Year Built
- 2008
- Stories in Building
- 2
- Possession
- COE
- Data Source
- MLSL
- Origin MLS System
- MLSListings, Inc.
Ann Soldo Elementary School
Public K-5 Elementary
Students: 517 Distance: 0.5mi
E. A. Hall Middle School
Public 6-8 Middle
Students: 647 Distance: 0.5mi
Mintie White Elementary School
Public K-5 Elementary
Students: 624 Distance: 0.6mi
T. S. Macquiddy Elementary School
Public K-5 Elementary
Students: 604 Distance: 0.7mi
Watsonville High School
Public 9-12 Secondary
Students: 2170 Distance: 0.8mi
Linscott Charter School
Charter K-8 Elementary
Students: 278 Distance: 0.8mi
- Bed
- 4
- Bath
- 4 (3/1)
- Double Sinks, Full on Ground Floor, Half on Ground Floor, Primary - Tub with Jets, Shower over Tub - 1, Stall Shower - 2+, Tub in Primary Bedroom
- Parking
- 2
- Attached Garage, Gate / Door Opener, Off-Street Parking
- SQ FT
- 3,612
- SQ FT Source
- Unavailable
- Lot SQ FT
- 15,682.0
- Lot Acres
- 0.360009 Acres
- Pool Info
- None
- Kitchen
- Countertop - Granite, Dishwasher, Exhaust Fan, Garbage Disposal, Hood Over Range, Oven Range - Gas, Refrigerator
- Cooling
- Ceiling Fan
- Dining Room
- Breakfast Nook, Formal Dining Room
- Disclosures
- NHDS Report
- Family Room
- Kitchen / Family Room Combo
- Flooring
- Carpet, Hardwood, Tile
- Foundation
- Concrete Slab
- Fire Place
- Family Room, Gas Burning, Gas Log, Living Room, Primary Bedroom
- Heating
- Central Forced Air - Gas
- Laundry
- Electricity Hookup (220V), Gas Hookup, In Utility Room, Upper Floor
- Views
- Mountains, Neighborhood
- Possession
- COE
- Architectural Style
- Mediterranean
- * Fee
- $35
- Name
- Stone Ridge Estates HOA
- *Fee includes
- Common Area Electricity, Insurance - Common Area, Landscaping / Gardening, and Management Fee
MLS and other Information regarding properties for sale as shown in Theo have been obtained from various sources such as sellers, public records, agents and other third parties. This information may relate to the condition of the property, permitted or unpermitted uses, zoning, square footage, lot size/acreage or other matters affecting value or desirability. Unless otherwise indicated in writing, neither brokers, agents nor Theo have verified, or will verify, such information. If any such information is important to buyer in determining whether to buy, the price to pay or intended use of the property, buyer is urged to conduct their own investigation with qualified professionals, satisfy themselves with respect to that information, and to rely solely on the results of that investigation.
School data provided by GreatSchools. School service boundaries are intended to be used as reference only. To verify enrollment eligibility for a property, contact the school directly.
