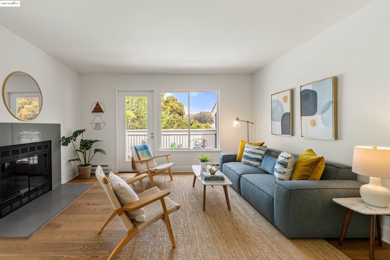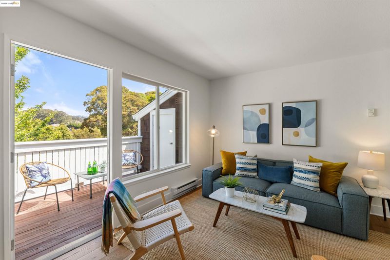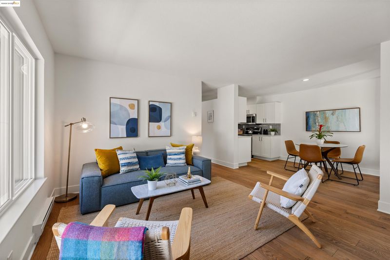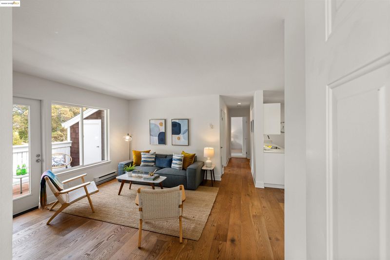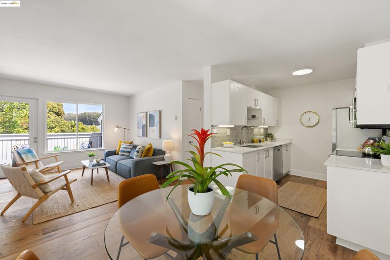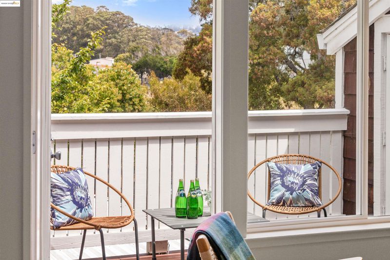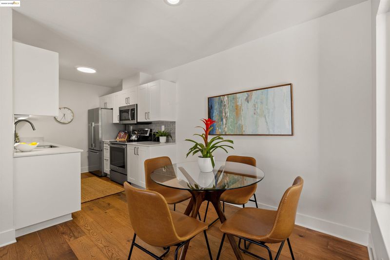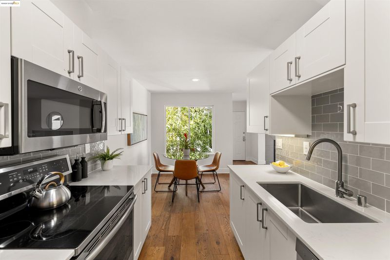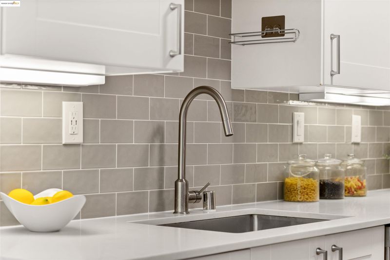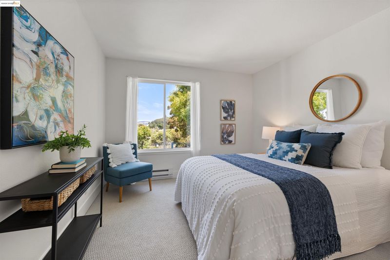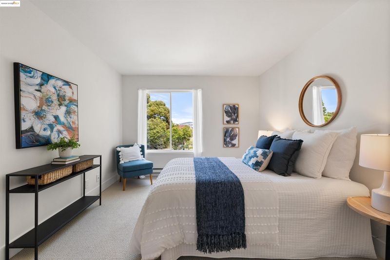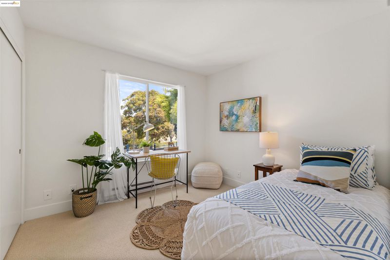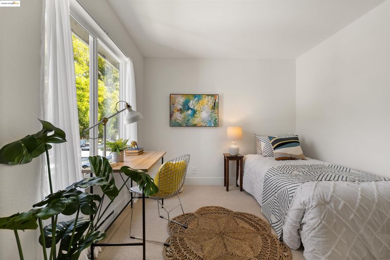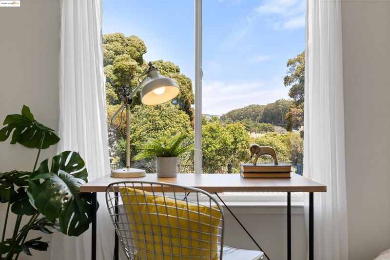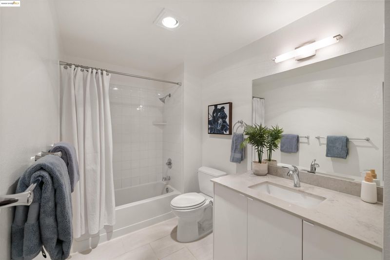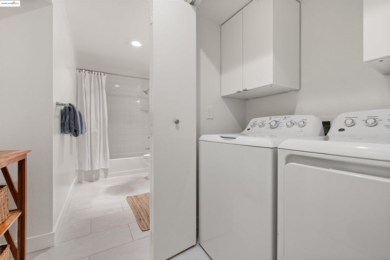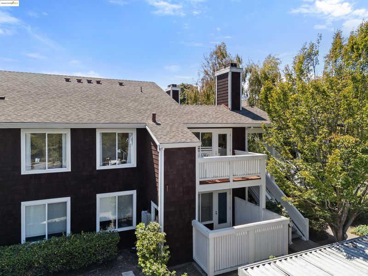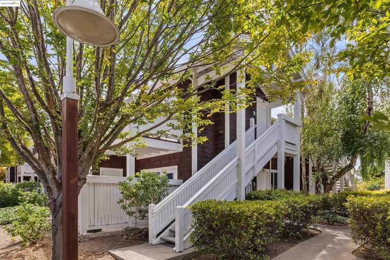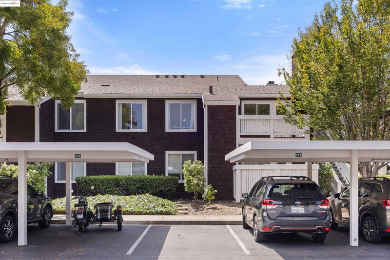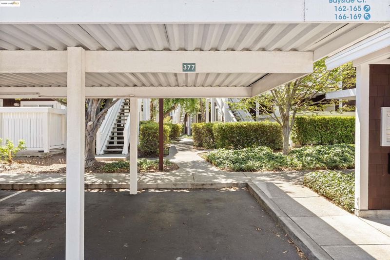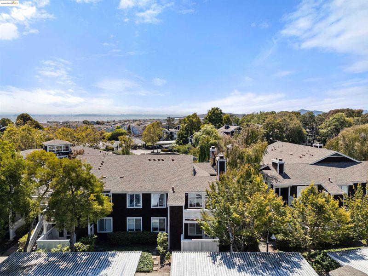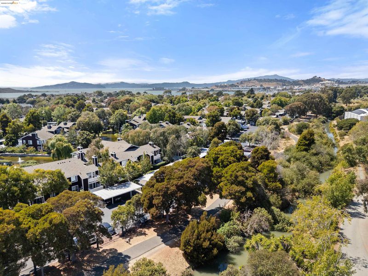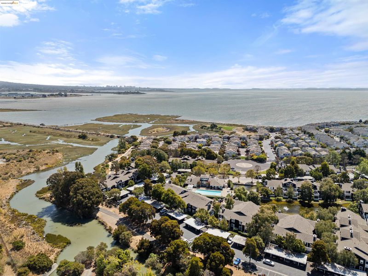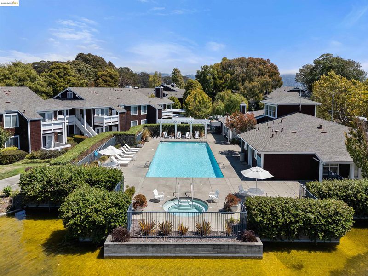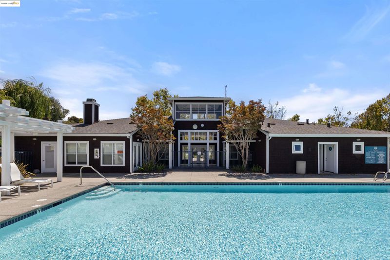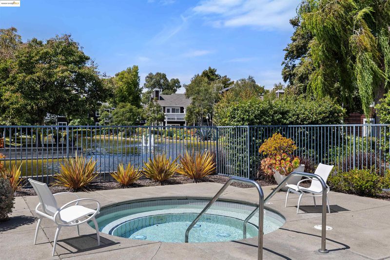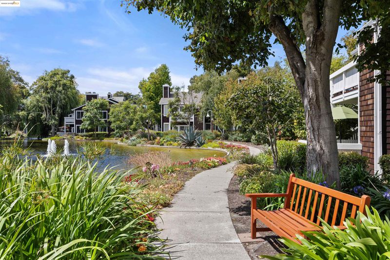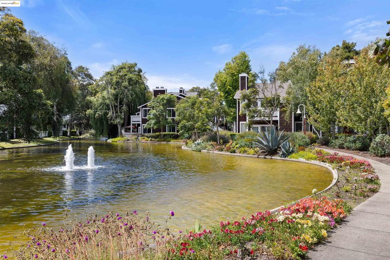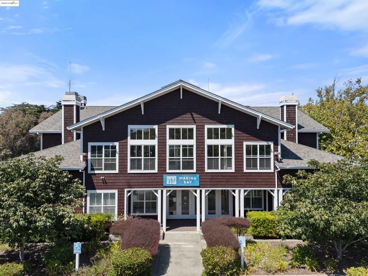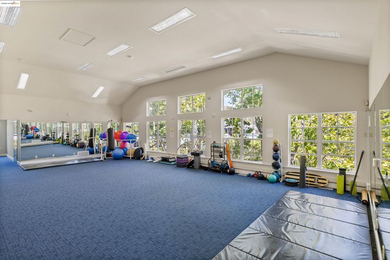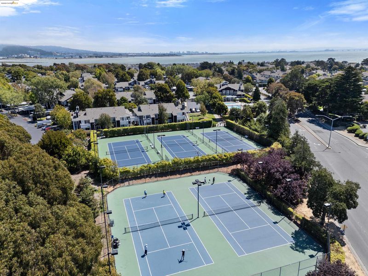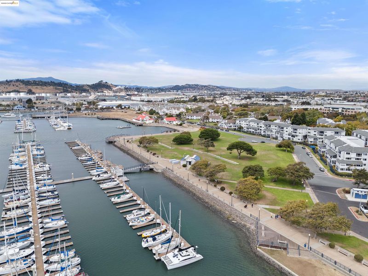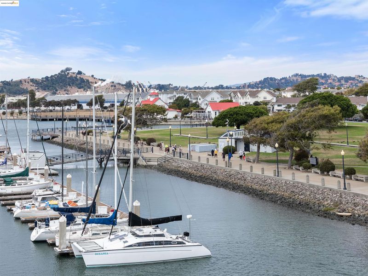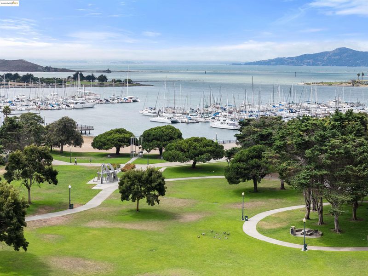
$449,000
847
SQ FT
$530
SQ/FT
166 Bayside Ct
@ Bayside Dr. - Marina Bay, Richmond
- 2 Bed
- 1 Bath
- 0 Park
- 847 sqft
- Richmond
-

-
Sun Aug 31, 2:00 pm - 4:30 pm
.
Discover your escape at 166 Bayside Ct, a 2-bedroom, 1-bathroom condo perfectly situated in the exclusive, gated, Marina Bay community. Step into this bright, top-floor residence spanning 847 sq ft. The living, dining, and kitchen areas are enhanced by beautiful wood flooring, while brand new carpeting in both bedrooms adds a cozy touch. The updated kitchen shines with sleek, stone countertops and a modern tile backsplash. Enjoy a dedicated dining space or step onto the private balcony, where sunlight and the refreshing bay breeze create a perfect dining ambiance. Both bedrooms offer a peaceful retreat with generous closet space, and in-unit laundry provides ultimate convenience. From this quiet, rear location, a secured entrance to the SF Bay Trail is just a few steps away, offering access to waterside strolls/biking and breathtaking sunsets. This pet-friendly community offers an exceptional resort-style lifestyle. Enjoy exclusive access to two swimming pools, hot tubs, tennis courts, EV-charging stations, and fitness center, all within beautifully maintained grounds. For your peace of mind, 24-hour gated security is provided. Commuting is a breeze with easy access to the Richmond Marina ferry and I-580. Marina Bay Farmers Market, every Sunday, 1-mile from your door!
- Current Status
- New
- Original Price
- $449,000
- List Price
- $449,000
- On Market Date
- Aug 28, 2025
- Property Type
- Condominium
- D/N/S
- Marina Bay
- Zip Code
- 94804
- MLS ID
- 41109550
- APN
- 5606804135
- Year Built
- 1992
- Stories in Building
- 1
- Possession
- Close Of Escrow
- Data Source
- MAXEBRDI
- Origin MLS System
- Bridge AOR
John Henry High
Charter 9-12
Students: 320 Distance: 0.9mi
Caliber Beta Academy
Charter K-8
Students: 802 Distance: 0.9mi
Richmond Charter Elementary-Benito Juarez
Charter K-5
Students: 421 Distance: 0.9mi
Richmond Charter Academy
Charter 6-8 Coed
Students: 269 Distance: 0.9mi
Kennedy High School
Public 9-12 Secondary
Students: 851 Distance: 0.9mi
Stege Elementary School
Public K-6 Elementary
Students: 260 Distance: 1.0mi
- Bed
- 2
- Bath
- 1
- Parking
- 0
- Covered
- SQ FT
- 847
- SQ FT Source
- Public Records
- Lot SQ FT
- 2,124.0
- Lot Acres
- 0.05 Acres
- Pool Info
- In Ground, Community
- Kitchen
- Dishwasher, Electric Range, Microwave, Refrigerator, Dryer, Washer, Stone Counters, Electric Range/Cooktop, Disposal, Updated Kitchen
- Cooling
- No Air Conditioning
- Disclosures
- Nat Hazard Disclosure
- Entry Level
- 2
- Exterior Details
- Balcony, No Yard, Storage Area
- Flooring
- Tile, Carpet, Engineered Wood
- Foundation
- Fire Place
- Living Room, Wood Burning
- Heating
- Baseboard, Electric
- Laundry
- Dryer, Washer, In Unit, Cabinets
- Main Level
- None
- Possession
- Close Of Escrow
- Architectural Style
- Contemporary
- Non-Master Bathroom Includes
- Shower Over Tub, Tile
- Construction Status
- Existing
- Additional Miscellaneous Features
- Balcony, No Yard, Storage Area
- Location
- Security Gate
- Pets
- Yes, Number Limit, Size Limit
- Roof
- Composition Shingles
- Water and Sewer
- Public
- Fee
- $705
MLS and other Information regarding properties for sale as shown in Theo have been obtained from various sources such as sellers, public records, agents and other third parties. This information may relate to the condition of the property, permitted or unpermitted uses, zoning, square footage, lot size/acreage or other matters affecting value or desirability. Unless otherwise indicated in writing, neither brokers, agents nor Theo have verified, or will verify, such information. If any such information is important to buyer in determining whether to buy, the price to pay or intended use of the property, buyer is urged to conduct their own investigation with qualified professionals, satisfy themselves with respect to that information, and to rely solely on the results of that investigation.
School data provided by GreatSchools. School service boundaries are intended to be used as reference only. To verify enrollment eligibility for a property, contact the school directly.
