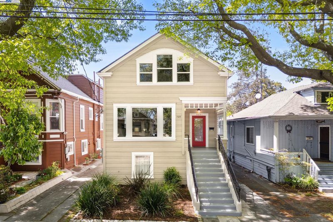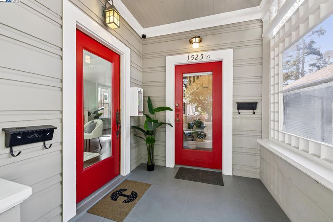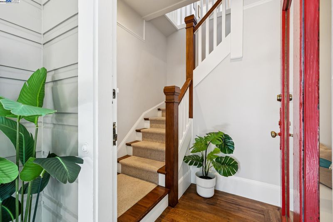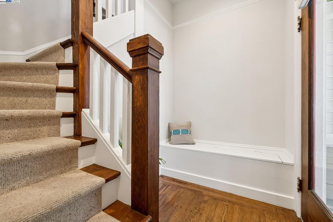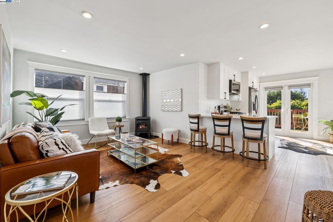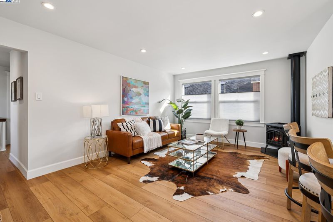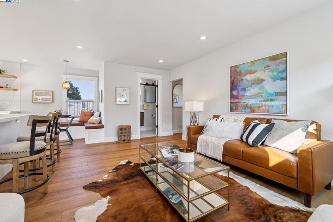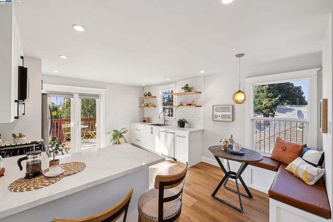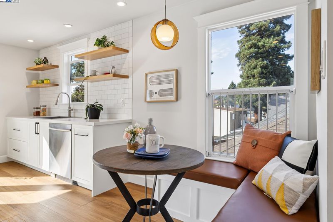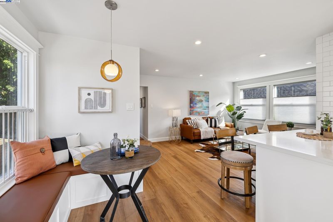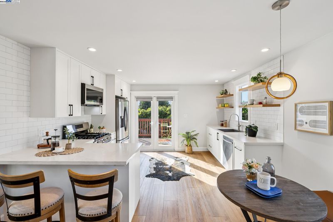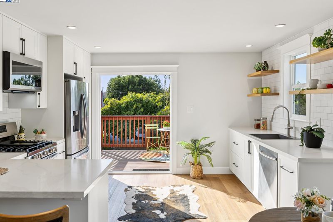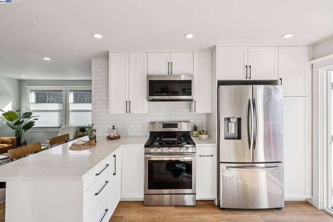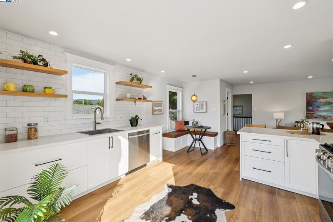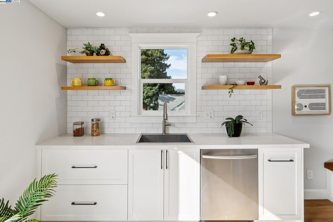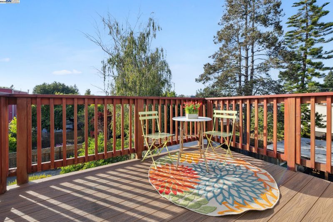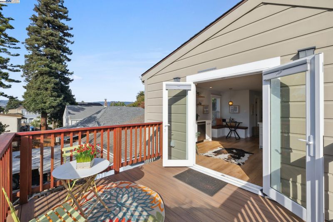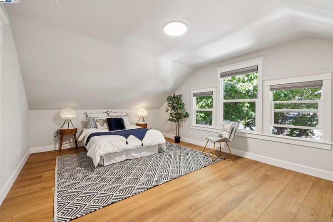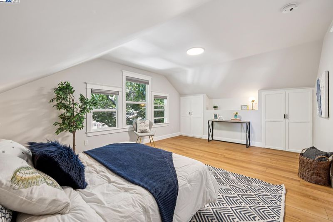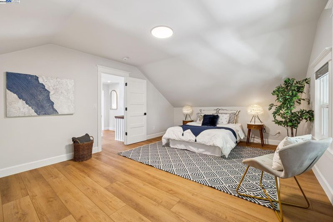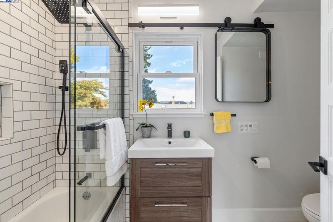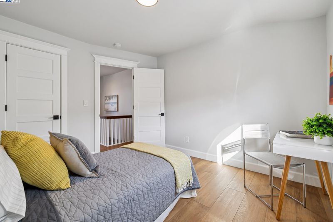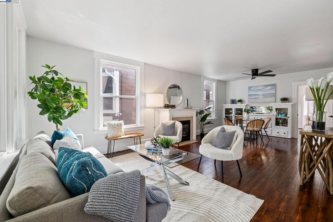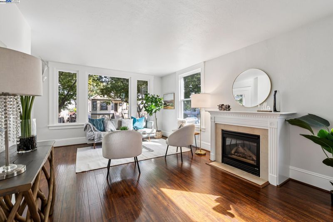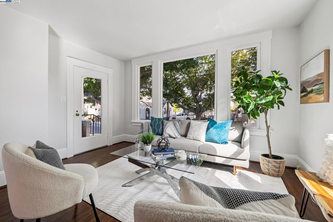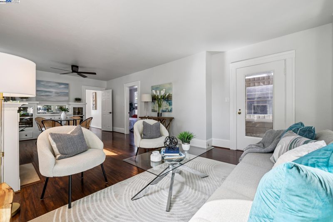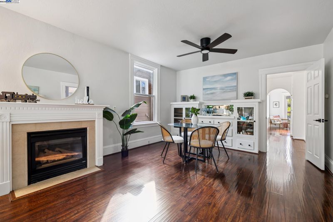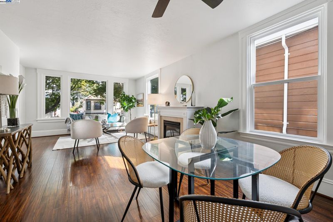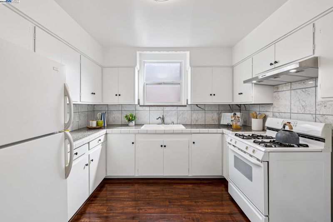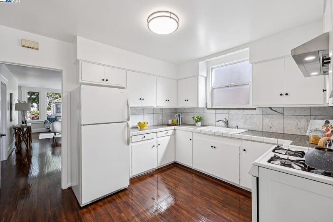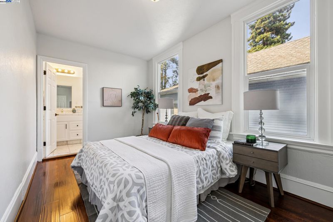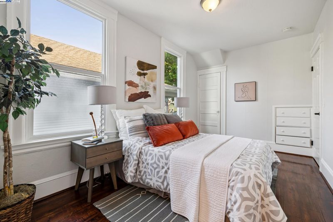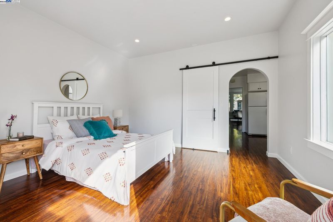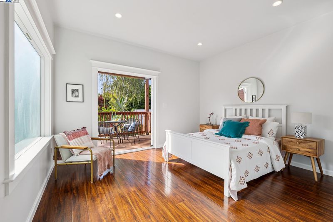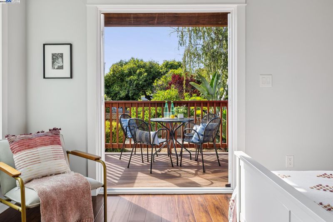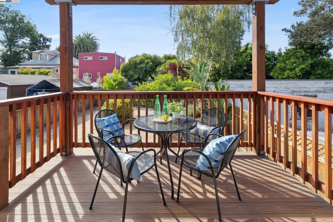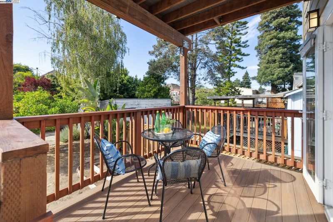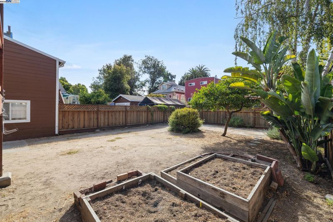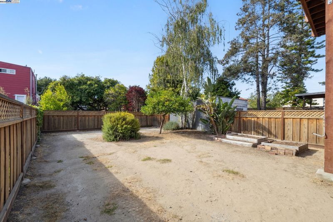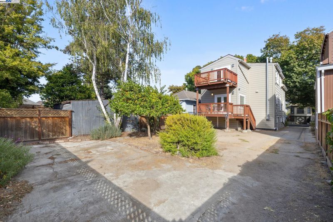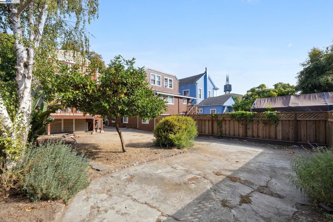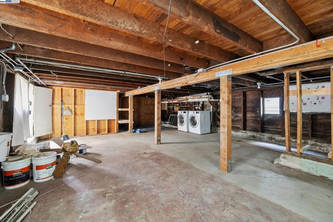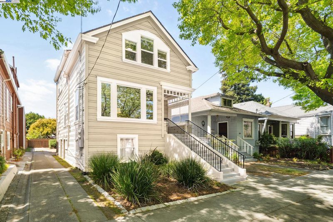
$1,275,000
1,960
SQ FT
$651
SQ/FT
1525 Stanton St
@ Santa Clara - Central, Alameda
- 4 Bed
- 2 Bath
- 0 Park
- 1,960 sqft
- Alameda
-

-
Sat Aug 30, 2:00 pm - 4:00 pm
Vacant duplex!
-
Sun Aug 31, 2:00 pm - 4:00 pm
Vacant duplex!
Built in 1906, 1525 Stanton is a charming VACANT DUPLEX offering 1,960 sq ft of living space on a 3,946 sq ft lot in the heart of Alameda. This versatile property blends timeless character with thoughtful updates—ideal for owner-occupants, investors or multi-generational living. The light-filled upper unit, 1525 ½ Stanton St, is a fully renovated two bedroom and one bathroom. It features a remodeled open-concept kitchen, luxury vinyl plank flooring, recessed lighting and a cozy gas stove. A built-in dining nook and French doors to a sunny deck add charm and function. The lower unit, 1525 Stanton, offers two bedrooms and one bath, a bright living/dining room with a large picture window, gas fireplace, built-ins and access to a private covered deck. Includes ample off street parking for 2 to 3 cars and a backyard to garden, play, or entertain. Recent updates include a two-story deck, dual-pane windows, upgraded electrical, partial foundation replacement and a newer water heater, while the 800 sq ft basement offers extra storage or future potential living space. Walking distance to parks, Savoy neighborhood market, and marina. Live in one unit and rent the other to help offset your mortgage! Open House Tue 11-1pm Sat & Sun 2-4pm.
- Current Status
- New
- Original Price
- $1,275,000
- List Price
- $1,275,000
- On Market Date
- Aug 25, 2025
- Property Type
- Detached
- D/N/S
- Central
- Zip Code
- 94501
- MLS ID
- 41109287
- APN
- 7234819
- Year Built
- 1906
- Stories in Building
- 3
- Possession
- Close Of Escrow
- Data Source
- MAXEBRDI
- Origin MLS System
- BAY EAST
Franklin Elementary School
Public K-5 Elementary
Students: 335 Distance: 0.3mi
Franklin Elementary School
Public K-5 Elementary
Students: 316 Distance: 0.3mi
Children's Learning Center
Private 1-12 Special Education, Combined Elementary And Secondary, Coed
Students: 81 Distance: 0.5mi
Henry Haight Elementary School
Public K-5 Elementary
Students: 383 Distance: 0.6mi
Henry Haight Elementary School
Public K-5 Elementary
Students: 544 Distance: 0.6mi
St. Joseph Elementary School
Private K-8 Elementary, Religious, Coed
Students: 240 Distance: 0.6mi
- Bed
- 4
- Bath
- 2
- Parking
- 0
- Off Street, No Garage, On Street, Uncovered Park Spaces 2+
- SQ FT
- 1,960
- SQ FT Source
- Owner
- Lot SQ FT
- 3,947.0
- Lot Acres
- 0.09 Acres
- Pool Info
- None
- Kitchen
- Dishwasher, Microwave, Free-Standing Range, Refrigerator, Dryer, Washer, Counter - Solid Surface, Stone Counters, Eat-in Kitchen, Range/Oven Free Standing, Updated Kitchen
- Cooling
- Ceiling Fan(s)
- Disclosures
- Nat Hazard Disclosure
- Entry Level
- Exterior Details
- Garden, Back Yard, Front Yard, Garden/Play, Landscape Front, Storage Area, Yard Space
- Flooring
- Laminate, Tile, Vinyl
- Foundation
- Fire Place
- Insert, Living Room
- Heating
- Zoned, Natural Gas, Wood Stove, Fireplace(s)
- Laundry
- In Basement
- Upper Level
- 2 Bedrooms, 1 Bath
- Main Level
- 2 Bedrooms, 1 Bath, Main Entry
- Views
- None
- Possession
- Close Of Escrow
- Basement
- Partial
- Architectural Style
- Victorian
- Non-Master Bathroom Includes
- Shower Over Tub, Solid Surface, Tile, Updated Baths, Window
- Construction Status
- Existing
- Additional Miscellaneous Features
- Garden, Back Yard, Front Yard, Garden/Play, Landscape Front, Storage Area, Yard Space
- Location
- Back Yard, Front Yard, Landscaped
- Pets
- Yes
- Roof
- Composition Shingles
- Water and Sewer
- Public
- Fee
- Unavailable
MLS and other Information regarding properties for sale as shown in Theo have been obtained from various sources such as sellers, public records, agents and other third parties. This information may relate to the condition of the property, permitted or unpermitted uses, zoning, square footage, lot size/acreage or other matters affecting value or desirability. Unless otherwise indicated in writing, neither brokers, agents nor Theo have verified, or will verify, such information. If any such information is important to buyer in determining whether to buy, the price to pay or intended use of the property, buyer is urged to conduct their own investigation with qualified professionals, satisfy themselves with respect to that information, and to rely solely on the results of that investigation.
School data provided by GreatSchools. School service boundaries are intended to be used as reference only. To verify enrollment eligibility for a property, contact the school directly.
