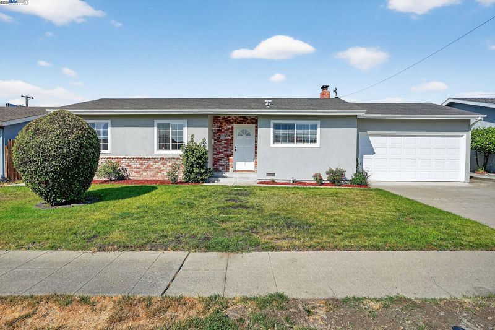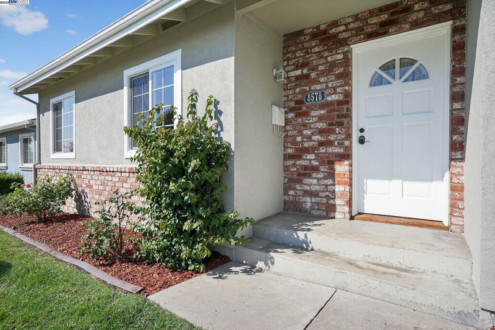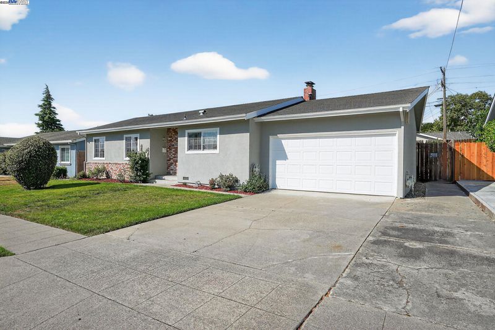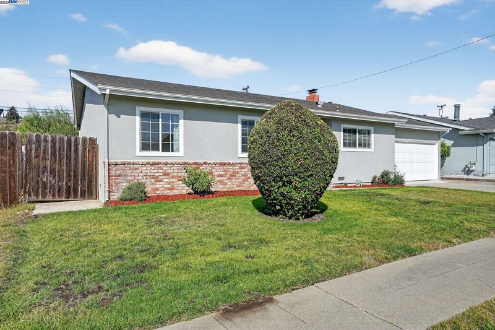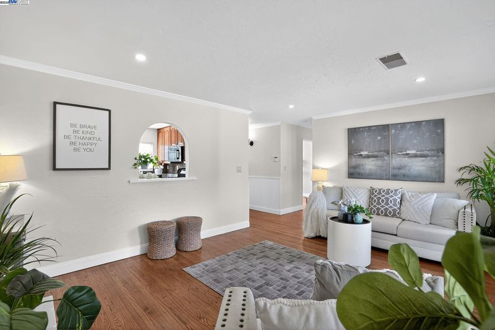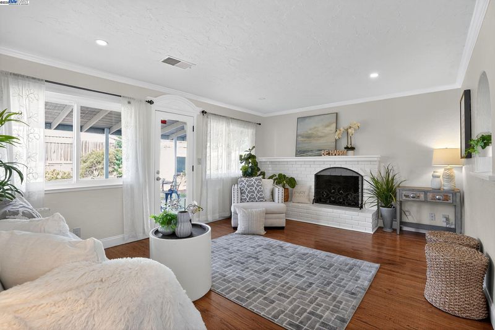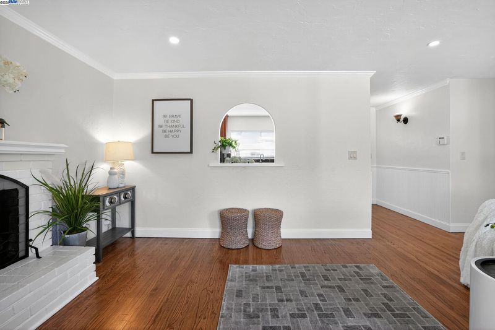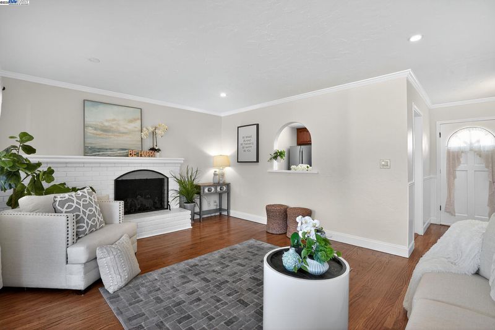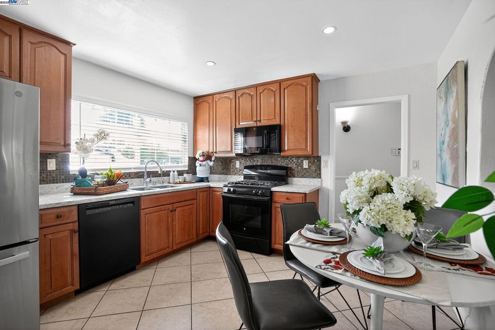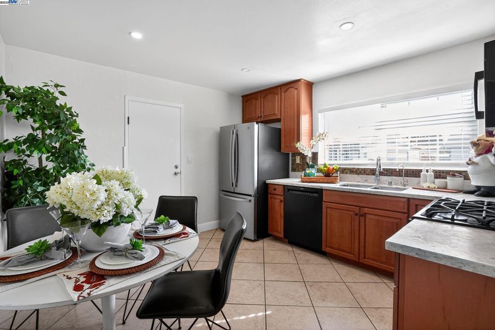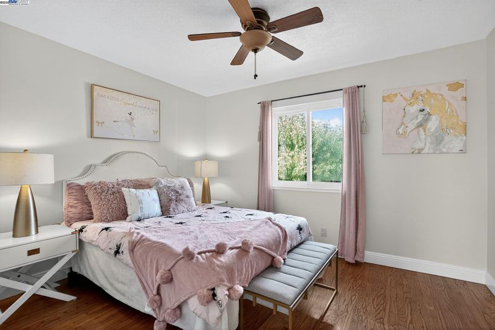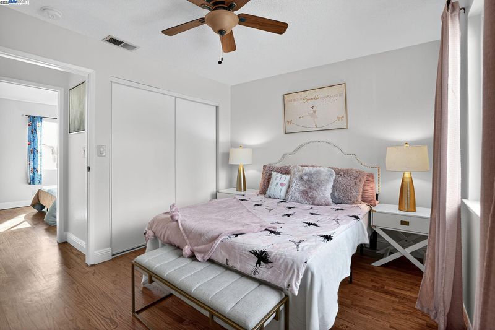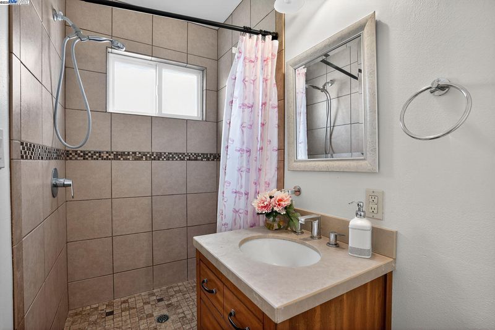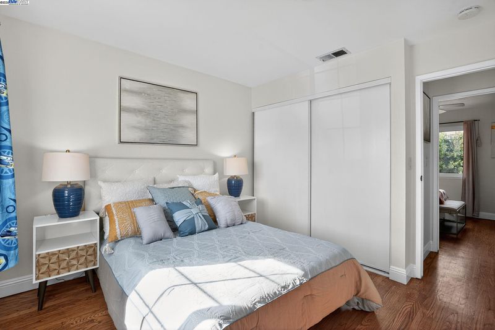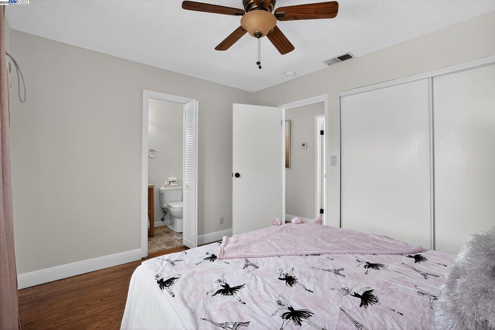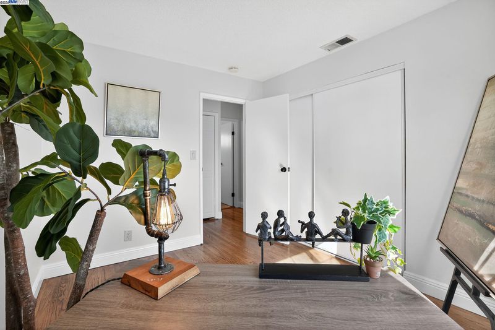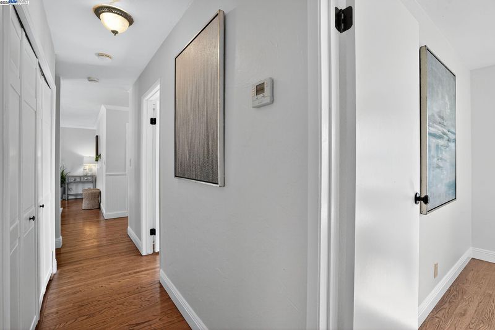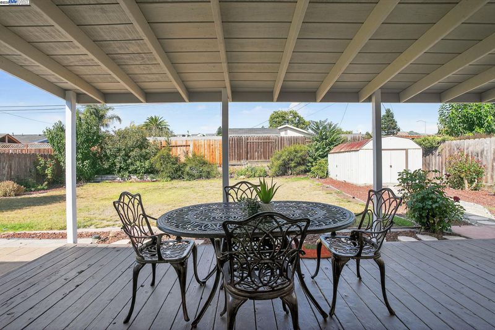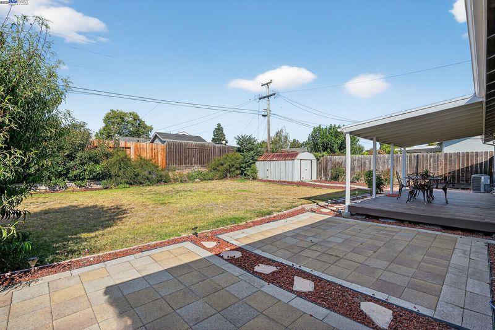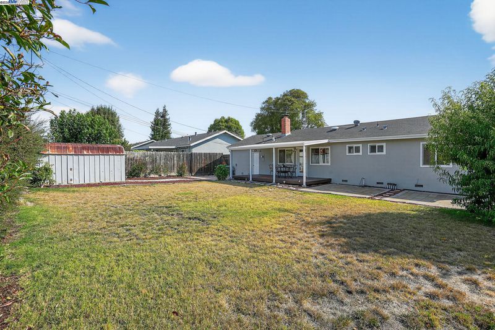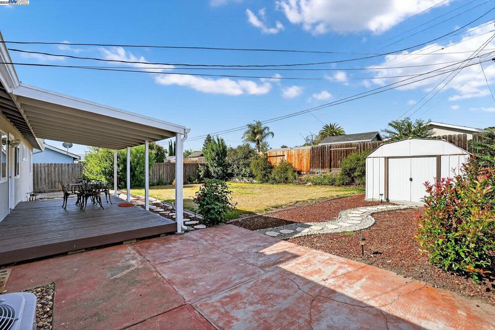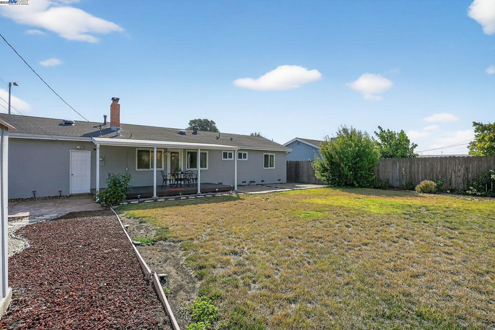
$1,098,000
1,038
SQ FT
$1,058
SQ/FT
8578 Deervale Rd
@ Valencia - Dublin
- 3 Bed
- 2 Bath
- 2 Park
- 1,038 sqft
- Dublin
-

Welcome to this beautifully maintained single-story residence in the highly desirable West Dublin school district. Facing east, the home is filled with abundant natural light throughout the day. Walking distance to top-rated schools, this property offers both convenience and an excellent educational environment for families. Enjoy preparing meals in your chef’s kitchen, featuring a gas cooktop, abundant cabinetry, and elegant quartz countertop. The home sits on a generous lot with a spacious backyard, offering plenty of room for outdoor enjoyment as well as the potential to build an ADU unit for additional living space or rental income. Commuters will appreciate the easy access to I-580/I-680, BART Station, and nearby shopping centers and parks, making daily travel and errands effortless.
- Current Status
- New
- Original Price
- $1,098,000
- List Price
- $1,098,000
- On Market Date
- Aug 29, 2025
- Property Type
- Detached
- D/N/S
- Dublin
- Zip Code
- 94568
- MLS ID
- 41109778
- APN
- 94116585
- Year Built
- 1961
- Stories in Building
- 1
- Possession
- Close Of Escrow
- Data Source
- MAXEBRDI
- Origin MLS System
- BAY EAST
Murray Elementary School
Public K-5 Elementary
Students: 615 Distance: 0.4mi
Dublin Elementary School
Public K-5 Elementary, Yr Round
Students: 878 Distance: 0.4mi
St. Raymond
Private K-8 Elementary, Religious, Coed
Students: 300 Distance: 0.4mi
Country Club Elementary School
Public K-5 Elementary
Students: 552 Distance: 0.6mi
Dublin High School
Public 9-12 Secondary
Students: 2978 Distance: 0.7mi
Learn And Play Montessori School
Private PK-1 Montessori, Coed
Students: 80 Distance: 0.7mi
- Bed
- 3
- Bath
- 2
- Parking
- 2
- Attached, Garage Door Opener
- SQ FT
- 1,038
- SQ FT Source
- Public Records
- Lot SQ FT
- 6,999.0
- Lot Acres
- 0.16 Acres
- Pool Info
- None
- Kitchen
- Dishwasher, Gas Range, Microwave, Refrigerator, Washer, Gas Water Heater, Stone Counters, Gas Range/Cooktop
- Cooling
- Central Air
- Disclosures
- Disclosure Package Avail
- Entry Level
- Exterior Details
- Back Yard, Front Yard, Sprinklers Automatic
- Flooring
- Hardwood
- Foundation
- Fire Place
- Brick
- Heating
- Natural Gas
- Laundry
- Dryer, Washer
- Main Level
- 3 Bedrooms, 2 Baths, Main Entry
- Possession
- Close Of Escrow
- Architectural Style
- Other
- Construction Status
- Existing
- Additional Miscellaneous Features
- Back Yard, Front Yard, Sprinklers Automatic
- Location
- Back Yard
- Roof
- Composition Shingles
- Water and Sewer
- Public
- Fee
- Unavailable
MLS and other Information regarding properties for sale as shown in Theo have been obtained from various sources such as sellers, public records, agents and other third parties. This information may relate to the condition of the property, permitted or unpermitted uses, zoning, square footage, lot size/acreage or other matters affecting value or desirability. Unless otherwise indicated in writing, neither brokers, agents nor Theo have verified, or will verify, such information. If any such information is important to buyer in determining whether to buy, the price to pay or intended use of the property, buyer is urged to conduct their own investigation with qualified professionals, satisfy themselves with respect to that information, and to rely solely on the results of that investigation.
School data provided by GreatSchools. School service boundaries are intended to be used as reference only. To verify enrollment eligibility for a property, contact the school directly.
