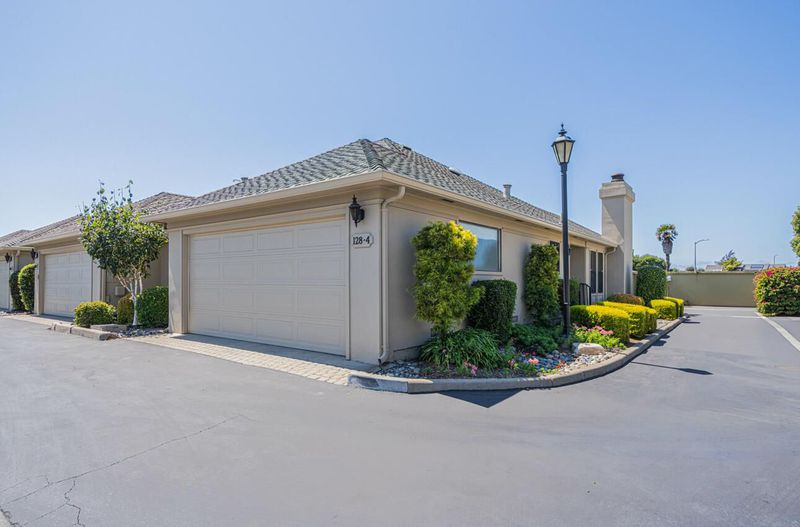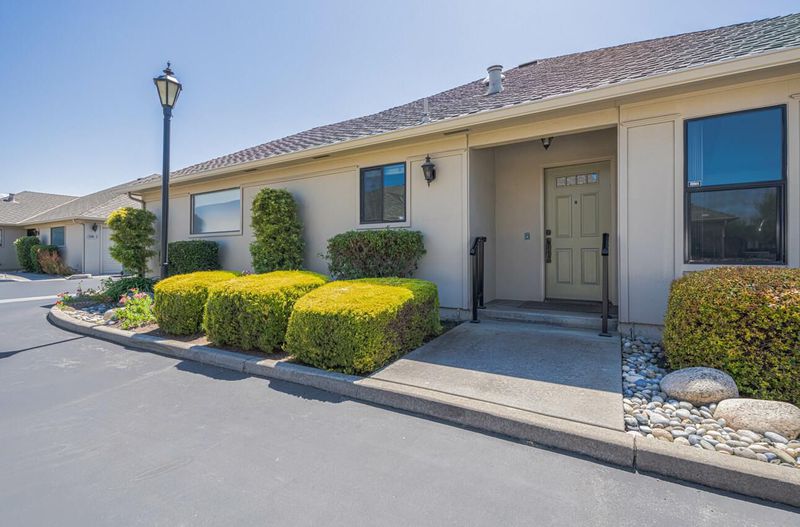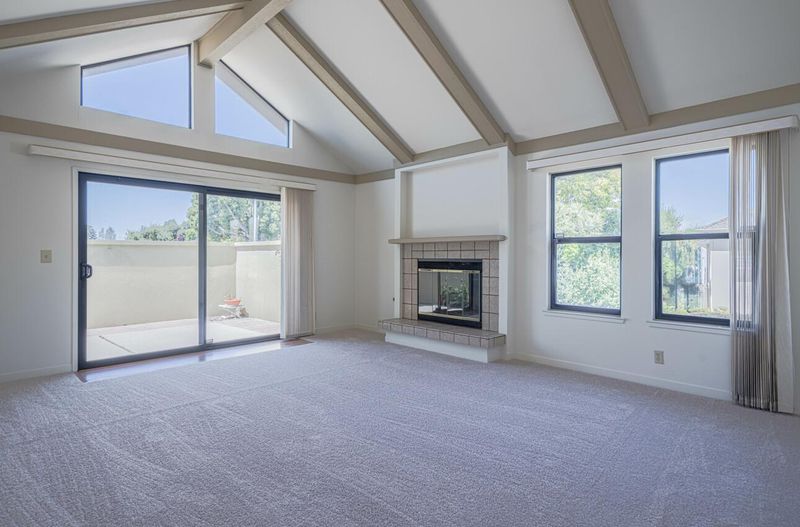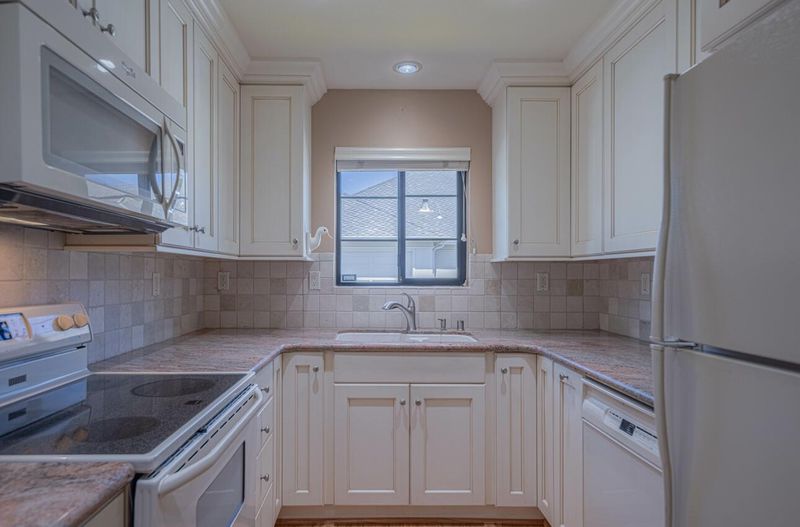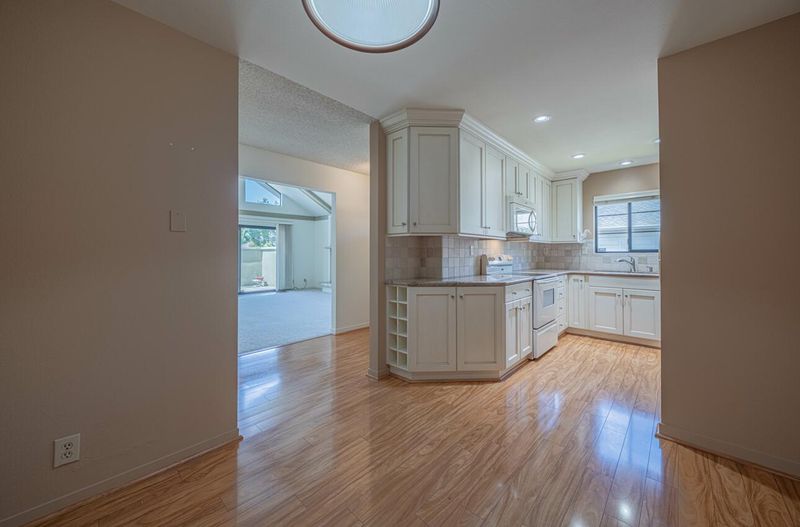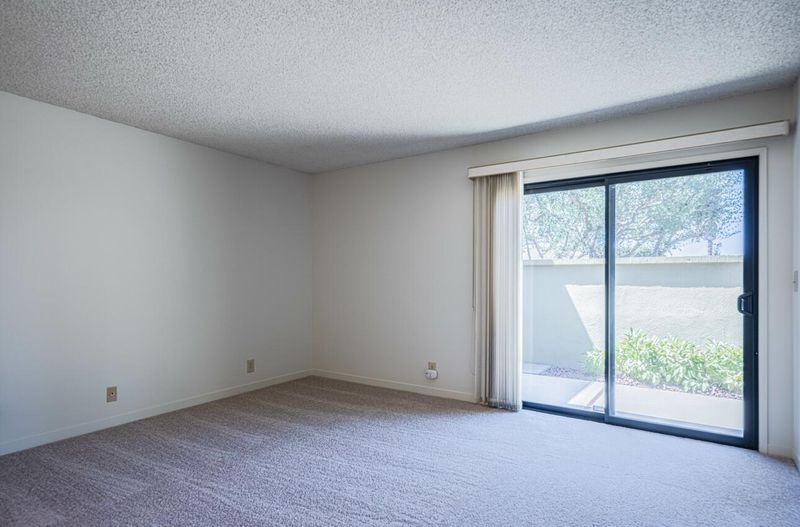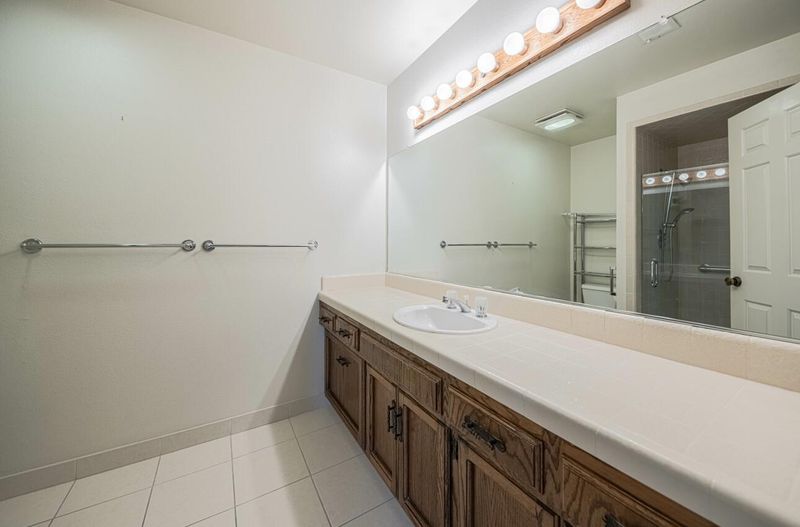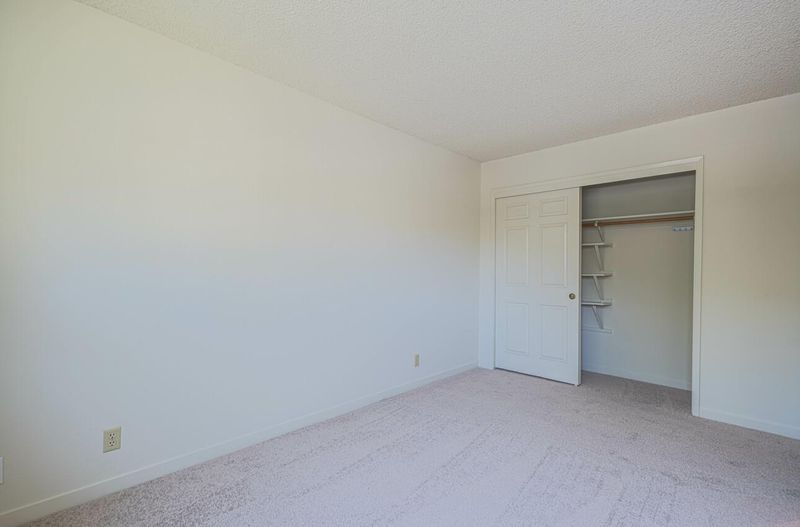
$695,000
1,230
SQ FT
$565
SQ/FT
128 Nissen Road, #4
@ Riker - 71 - Mission Park, Salinas
- 2 Bed
- 2 Bath
- 2 Park
- 1,230 sqft
- SALINAS
-

-
Mon Sep 1, 10:00 am - 12:00 pm
Discover refined living in this beautifully appointed single story 2-bedroom, 2-bathroom home, quietly nestled on a coveted corner lot within the sought-after Cambridge Village gated community. Step inside to a soaring vaulted ceiling, enhanced by two clerestory windows and a cozy fireplace that anchor the spacious great room, where natural light fills the interior. Seamless indoor-outdoor flow extends to a private, expansive patio ideal for social events.The remodeled kitchen is thoughtfully upgraded with granite countertops, custom cabinetry featuring pull-out drawers and corner lazy Susan, complemented by tube lighting in both the kitchen nook and hallway for modern, energy-efficient brightness. The primary suite offers a private bath with a step-in shower and ample closet space, while the second bathroom has been tastefully remodeled for added style and comfort. Updates include new carpeting in the great room and bedrooms and trendy laminate flooring in the other rooms, bringing a fresh, modern touch throughout. An attached garage with a dedicated laundry area adds everyday convenience. Enjoy well-kept landscaping, a community pool, basketball/tennis court, and the peace of a secure, private neighborhood all just minutes from shopping, dining, and recreation in South Salinas.
- Days on Market
- 3 days
- Current Status
- Active
- Original Price
- $695,000
- List Price
- $695,000
- On Market Date
- Aug 29, 2025
- Property Type
- Townhouse
- Area
- 71 - Mission Park
- Zip Code
- 93901
- MLS ID
- ML82018338
- APN
- 002-587-070-000
- Year Built
- 1985
- Stories in Building
- 1
- Possession
- COE
- Data Source
- MLSL
- Origin MLS System
- MLSListings, Inc.
Palma School
Private 7-12 Secondary, Religious, All Male
Students: 502 Distance: 0.4mi
Notre Dame High School
Private 9-12 Secondary, Religious, All Female
Students: 200 Distance: 0.4mi
Our Savior Lutheran School
Private K-1
Students: NA Distance: 0.5mi
Mission Park Elementary School
Public K-6 Elementary
Students: 670 Distance: 0.5mi
Washington Middle School
Public 7-8 Middle
Students: 1265 Distance: 0.6mi
Salinas High School
Public 9-12 Secondary
Students: 2661 Distance: 0.6mi
- Bed
- 2
- Bath
- 2
- Full on Ground Floor, Primary - Stall Shower(s), Shower over Tub - 1, Tile, Updated Bath
- Parking
- 2
- Attached Garage, Guest / Visitor Parking, Off-Street Parking, On Street, Parking Restrictions
- SQ FT
- 1,230
- SQ FT Source
- Unavailable
- Lot SQ FT
- 2,450.0
- Lot Acres
- 0.056244 Acres
- Pool Info
- Community Facility, Heated - Solar, Pool - Cover, Pool - In Ground
- Kitchen
- Cooktop - Electric, Countertop - Granite, Dishwasher, Garbage Disposal, Microwave, Oven Range - Electric, Refrigerator
- Cooling
- None
- Dining Room
- Breakfast Nook, Eat in Kitchen, No Formal Dining Room
- Disclosures
- Flood Zone - See Report, Natural Hazard Disclosure
- Family Room
- No Family Room
- Flooring
- Carpet, Laminate, Tile
- Foundation
- Concrete Slab
- Fire Place
- Gas Starter, Other
- Heating
- Central Forced Air - Gas
- Laundry
- Dryer, In Garage, Washer
- Views
- Neighborhood
- Possession
- COE
- * Fee
- $420
- Name
- Cambridge Village Townhouses
- *Fee includes
- Common Area Electricity, Common Area Gas, Insurance - Common Area, Landscaping / Gardening, Maintenance - Common Area, Management Fee, Pool, Spa, or Tennis, Recreation Facility, Reserves, and Roof
MLS and other Information regarding properties for sale as shown in Theo have been obtained from various sources such as sellers, public records, agents and other third parties. This information may relate to the condition of the property, permitted or unpermitted uses, zoning, square footage, lot size/acreage or other matters affecting value or desirability. Unless otherwise indicated in writing, neither brokers, agents nor Theo have verified, or will verify, such information. If any such information is important to buyer in determining whether to buy, the price to pay or intended use of the property, buyer is urged to conduct their own investigation with qualified professionals, satisfy themselves with respect to that information, and to rely solely on the results of that investigation.
School data provided by GreatSchools. School service boundaries are intended to be used as reference only. To verify enrollment eligibility for a property, contact the school directly.
