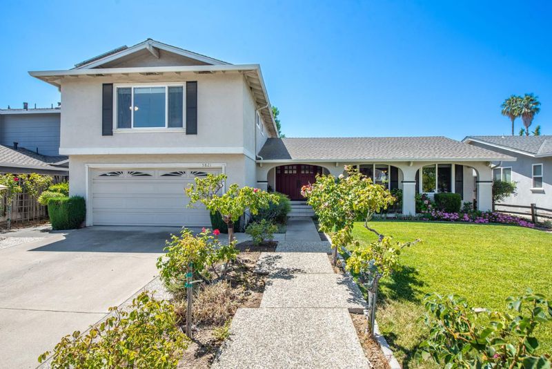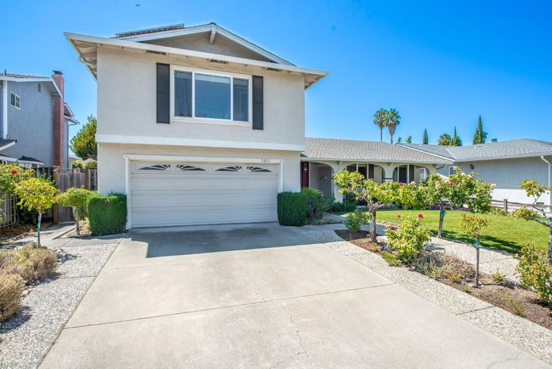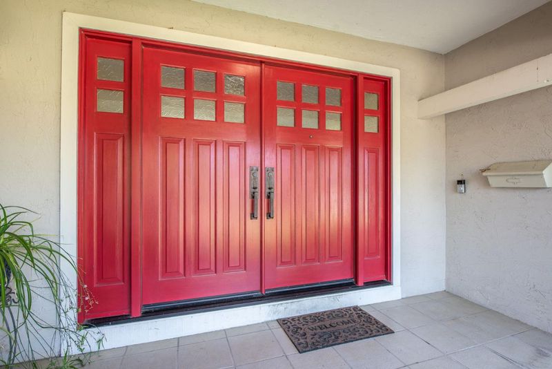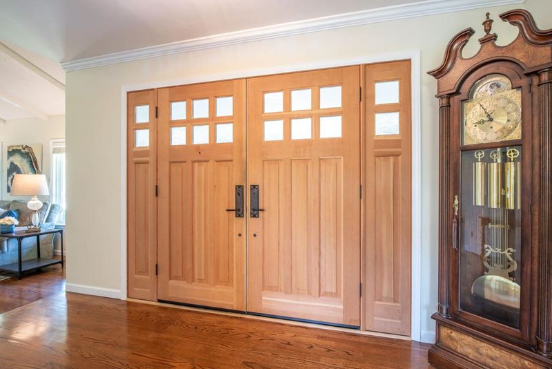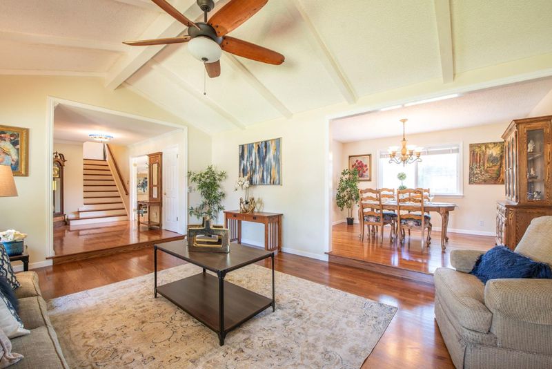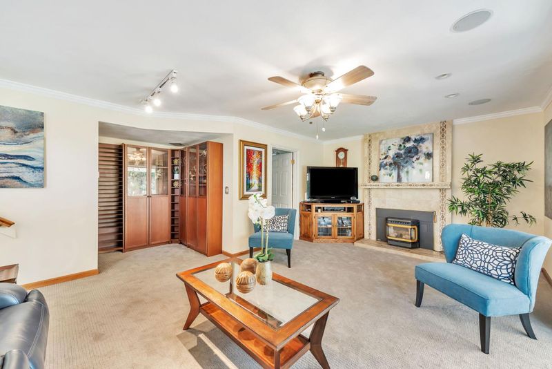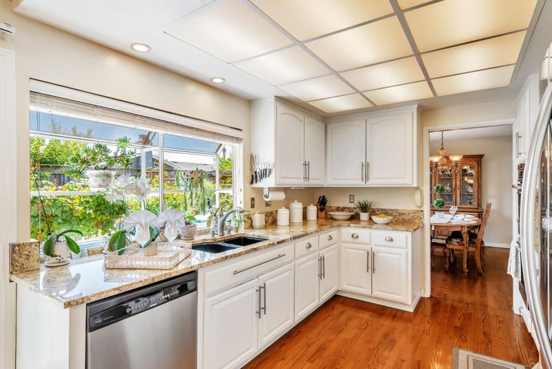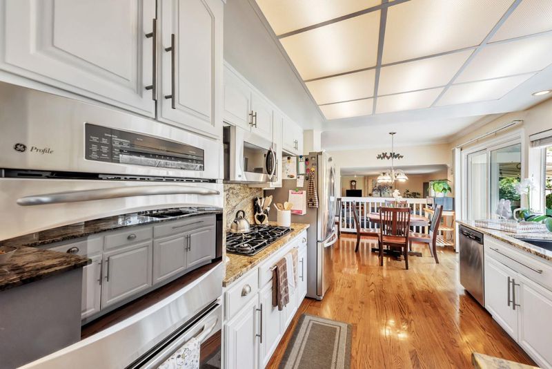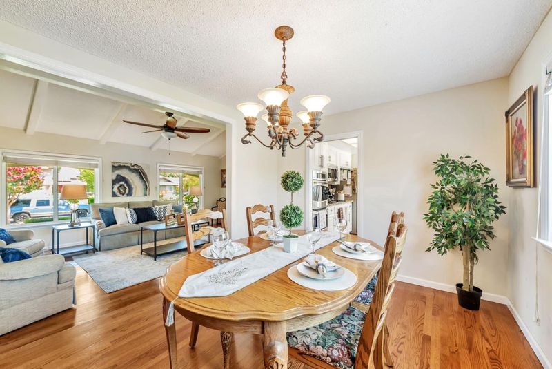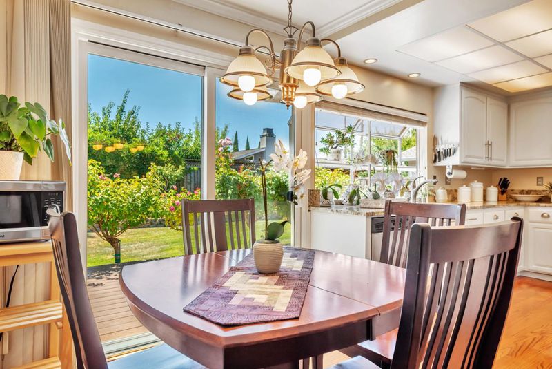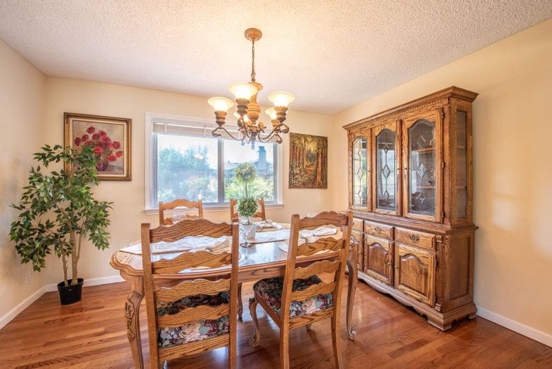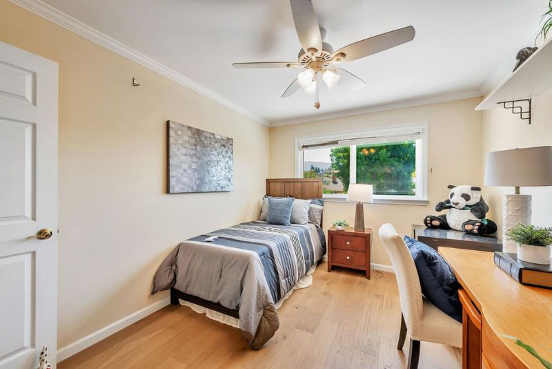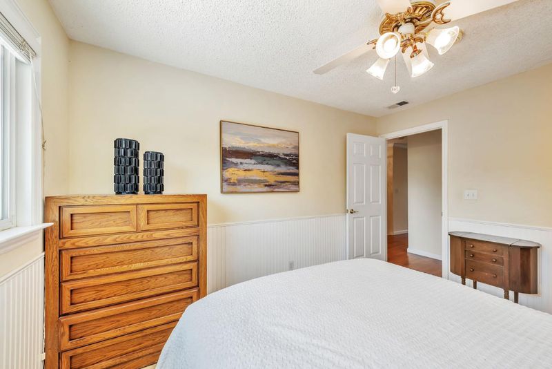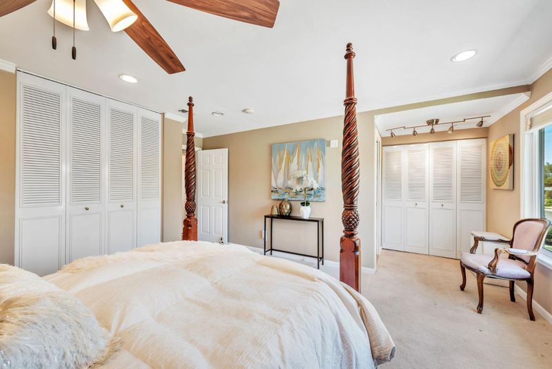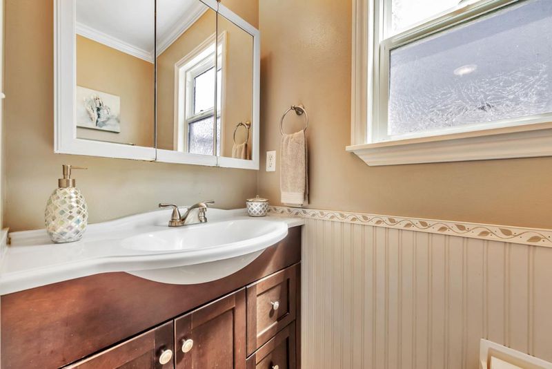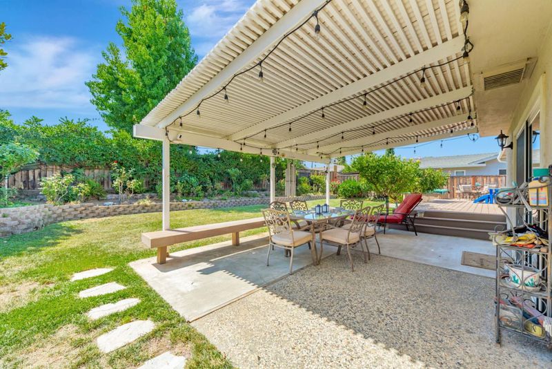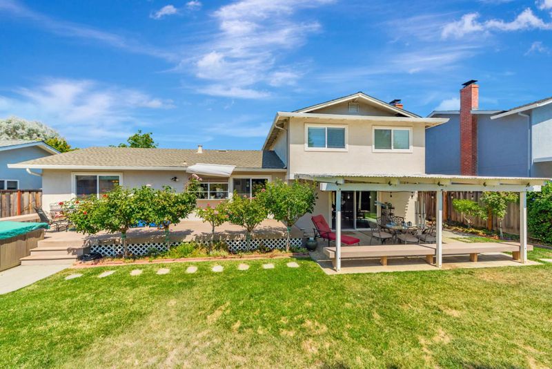
$2,098,000
2,108
SQ FT
$995
SQ/FT
5821 Ponce Court
@ Vargas Dr - 13 - Almaden Valley, San Jose
- 4 Bed
- 3 (2/1) Bath
- 2 Park
- 2,108 sqft
- SAN JOSE
-

Welcome to this spacious 4-bedroom, 2-bathroom home in San Jose in a quiet cul-de-sac, with 2,108 sq ft of living space situated on an 8,050 sq ft lot, this home provides ample room for family living. The upgraded kitchen features a gas cooktop, newer appliances, granite countertops on refaced cabinets. The garden window adds charm and light to the space. Enjoy family meals in the kitchen or formal dining room. Enlarged upstairs main bathroom with custom cabinetry, pony wall, and travertine floors. Large living room perfect for entertaining family and friends plus a separate family room with fireplace. The home boasts a variety of flooring options, including carpet, hardwood, and tile, providing a mix of style and durability. Additional amenities include high ceilings and energy-efficient features like solar power, whole house fan, and double pane windows. Other general improvements include, replaced interior doors whole-house fan, Reflectix insulation, copper plumbing, new gas line, new furnace, A/C, and ductwork. Beautifully maintained front yard with roses. Serene backyard with two storage sheds, hot tub, Trex decking, built-in benches Peaceful hillside views of Guadalupe Oak Grove Park. Conveniently close to Jeffrey Fontana park and Oak Grove park,
- Days on Market
- 3 days
- Current Status
- Active
- Original Price
- $2,098,000
- List Price
- $2,098,000
- On Market Date
- Aug 29, 2025
- Property Type
- Single Family Home
- Area
- 13 - Almaden Valley
- Zip Code
- 95120
- MLS ID
- ML82019661
- APN
- 577-26-040
- Year Built
- 1971
- Stories in Building
- 2
- Possession
- Seller Rent Back
- Data Source
- MLSL
- Origin MLS System
- MLSListings, Inc.
Pioneer High School
Public 9-12 Secondary
Students: 1600 Distance: 0.6mi
The Learning Company & Academy
Private K Preschool Early Childhood Center, Elementary, Coed
Students: 5 Distance: 0.7mi
Los Alamitos Elementary School
Public K-5 Elementary
Students: 731 Distance: 0.8mi
Almaden Elementary School
Public K-5 Elementary
Students: 303 Distance: 0.8mi
Dartmouth Middle School
Public 6-8 Middle
Students: 994 Distance: 0.9mi
Holy Spirit
Private K-8 Elementary, Religious, Coed
Students: 480 Distance: 0.9mi
- Bed
- 4
- Bath
- 3 (2/1)
- Dual Flush Toilet, Shower and Tub, Solid Surface, Tile, Tub with Jets, Updated Bath
- Parking
- 2
- Attached Garage
- SQ FT
- 2,108
- SQ FT Source
- Unavailable
- Lot SQ FT
- 8,050.0
- Lot Acres
- 0.184803 Acres
- Pool Info
- Spa / Hot Tub
- Kitchen
- 220 Volt Outlet, Cooktop - Gas, Countertop - Granite, Dishwasher, Garbage Disposal, Microwave, Oven - Double, Oven - Electric, Oven - Self Cleaning, Refrigerator
- Cooling
- Central AC, Whole House / Attic Fan
- Dining Room
- Formal Dining Room
- Disclosures
- NHDS Report
- Family Room
- Separate Family Room
- Flooring
- Carpet, Hardwood, Tile
- Foundation
- Concrete Perimeter and Slab
- Fire Place
- Family Room, Pellet Stove
- Heating
- Central Forced Air - Gas, Stove Heater
- Laundry
- In Utility Room, Washer / Dryer
- Possession
- Seller Rent Back
- Fee
- Unavailable
MLS and other Information regarding properties for sale as shown in Theo have been obtained from various sources such as sellers, public records, agents and other third parties. This information may relate to the condition of the property, permitted or unpermitted uses, zoning, square footage, lot size/acreage or other matters affecting value or desirability. Unless otherwise indicated in writing, neither brokers, agents nor Theo have verified, or will verify, such information. If any such information is important to buyer in determining whether to buy, the price to pay or intended use of the property, buyer is urged to conduct their own investigation with qualified professionals, satisfy themselves with respect to that information, and to rely solely on the results of that investigation.
School data provided by GreatSchools. School service boundaries are intended to be used as reference only. To verify enrollment eligibility for a property, contact the school directly.
