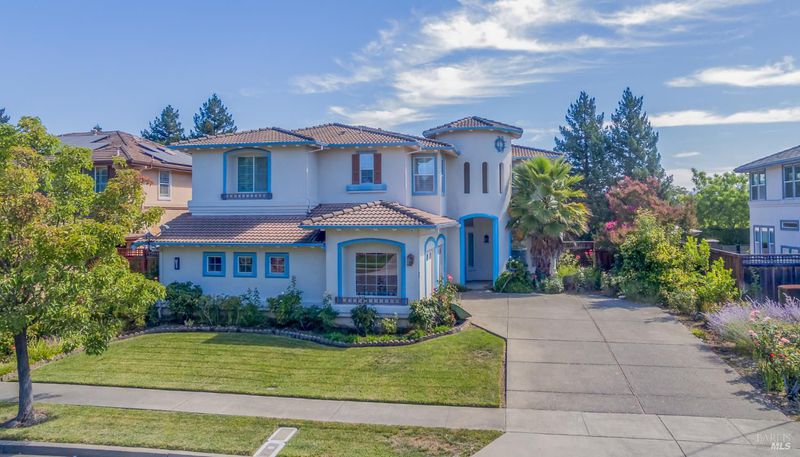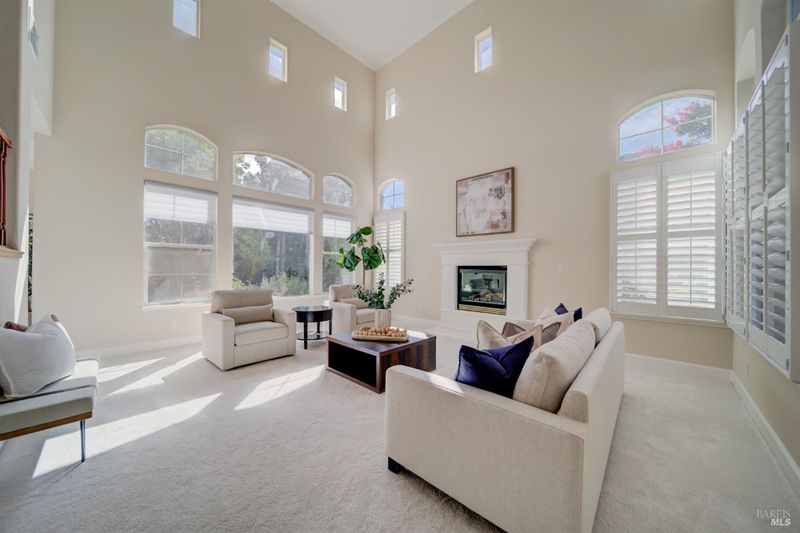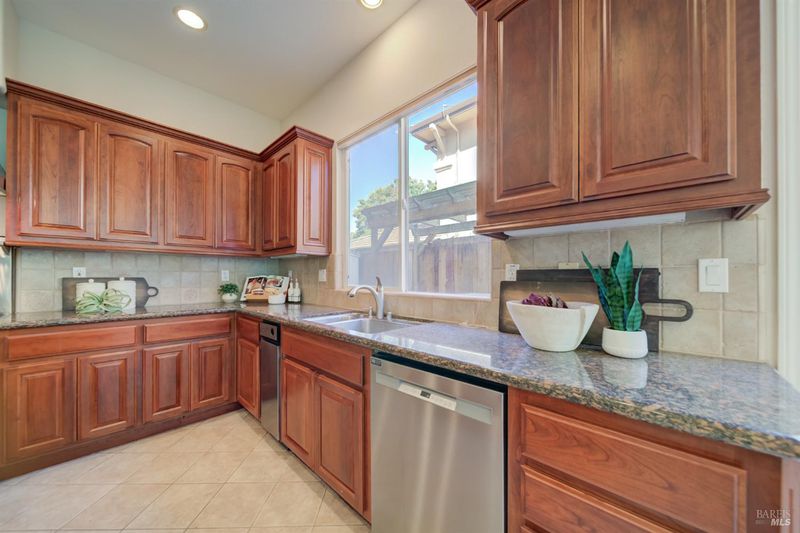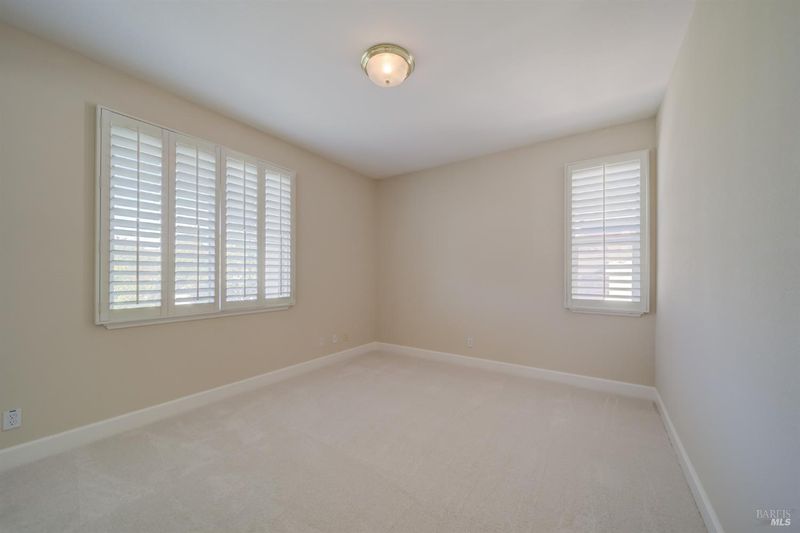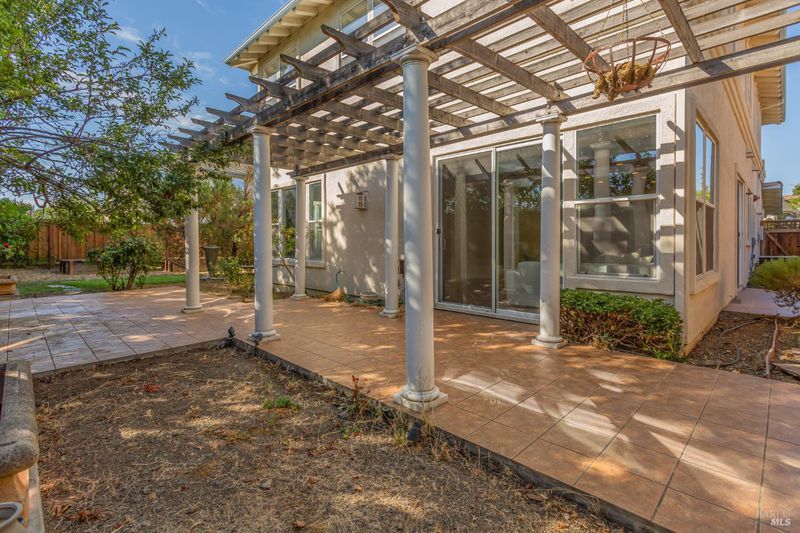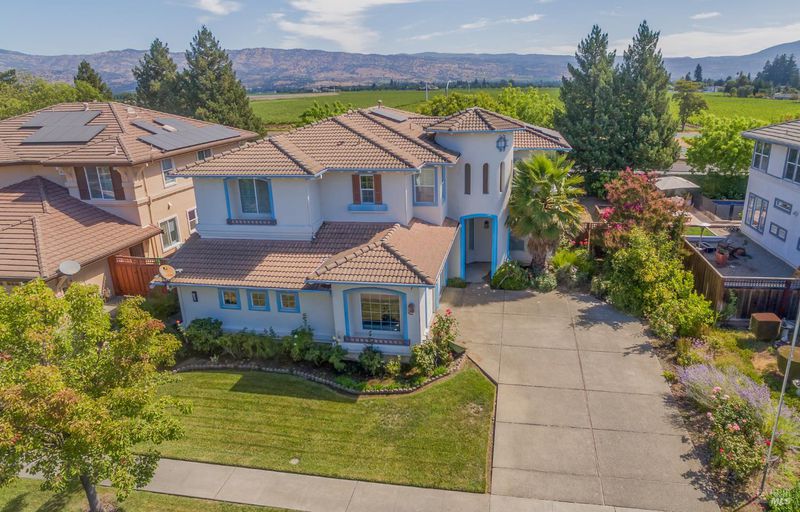
$1,395,000
3,069
SQ FT
$455
SQ/FT
208 Verona Way
@ Solano Ave. - Napa
- 4 Bed
- 3 Bath
- 5 Park
- 3,069 sqft
- Napa
-

Welcome to 208 Verona Way, a beautifully refreshed home in the highly sought-after North Napa neighborhood. Built in 2001 & thoughtfully updated w/ new carpet & fresh interior paint, this spacious 3,069 sq ft residence blends modern comfort with timeless style. Step inside to soaring ceilings, abundant natural light & an inviting open floor plan designed for both everyday living & effortless entertaining. The formal living & dining rooms provide an elegant backdrop for gatherings while the spacious family room with a cozy fireplace offers a warm retreat. A gourmet kitchen flows seamlessly to the living space, creating the perfect hub for cooking, dining & connection. With 3 generous bedrooms, a loft - a potential 4th bedroom & 3 full bathrooms, including a luxurious primary suite, there's room for everyone to relax in comfort. Set on a generous 8,712 sq ft lot, this home features an attached garage, ample parking & a private backyard with endless potential for outdoor living, gardening, or future enhancements. Located in a peaceful, established community, yet just minutes from world-class wineries, fine dining & downtown Napa, 208 Verona Way combines suburban tranquility with Wine Country convenience. Don't miss your chance to call this North Napa gem your new home!
- Days on Market
- 0 days
- Current Status
- Active
- Original Price
- $1,395,000
- List Price
- $1,395,000
- On Market Date
- Aug 25, 2025
- Property Type
- Single Family Residence
- Area
- Napa
- Zip Code
- 94558
- MLS ID
- 325071176
- APN
- 035-541-017-000
- Year Built
- 2001
- Stories in Building
- Unavailable
- Possession
- Close Of Escrow, Negotiable
- Data Source
- BAREIS
- Origin MLS System
Salvador Elementary School
Public 2-5 Elementary
Students: 132 Distance: 0.5mi
Sunrise Montessori Of Napa Valley
Private K-6 Montessori, Elementary, Coed
Students: 73 Distance: 0.9mi
Justin-Siena High School
Private 9-12 Secondary, Religious, Coed
Students: 660 Distance: 1.1mi
Aldea Non-Public
Private 6-12 Special Education, Combined Elementary And Secondary, All Male
Students: 7 Distance: 1.2mi
Grace Academy of Napa Valley
Private 1-12
Students: 24 Distance: 1.5mi
Vintage High School
Public 9-12 Secondary
Students: 1801 Distance: 1.5mi
- Bed
- 4
- Bath
- 3
- Parking
- 5
- Attached, Garage Facing Side, Interior Access
- SQ FT
- 3,069
- SQ FT Source
- Assessor Auto-Fill
- Lot SQ FT
- 8,695.0
- Lot Acres
- 0.1996 Acres
- Kitchen
- Breakfast Area, Granite Counter, Island, Kitchen/Family Combo, Pantry Closet, Slab Counter, Stone Counter
- Cooling
- Ceiling Fan(s), Central
- Flooring
- Carpet, Tile
- Heating
- Central, Fireplace(s)
- Laundry
- Dryer Included, Ground Floor, Inside Room, Washer Included
- Upper Level
- Bedroom(s), Full Bath(s), Loft, Primary Bedroom
- Main Level
- Dining Room, Family Room, Garage, Kitchen, Living Room, Partial Bath(s), Street Entrance
- Possession
- Close Of Escrow, Negotiable
- Fee
- $0
MLS and other Information regarding properties for sale as shown in Theo have been obtained from various sources such as sellers, public records, agents and other third parties. This information may relate to the condition of the property, permitted or unpermitted uses, zoning, square footage, lot size/acreage or other matters affecting value or desirability. Unless otherwise indicated in writing, neither brokers, agents nor Theo have verified, or will verify, such information. If any such information is important to buyer in determining whether to buy, the price to pay or intended use of the property, buyer is urged to conduct their own investigation with qualified professionals, satisfy themselves with respect to that information, and to rely solely on the results of that investigation.
School data provided by GreatSchools. School service boundaries are intended to be used as reference only. To verify enrollment eligibility for a property, contact the school directly.
