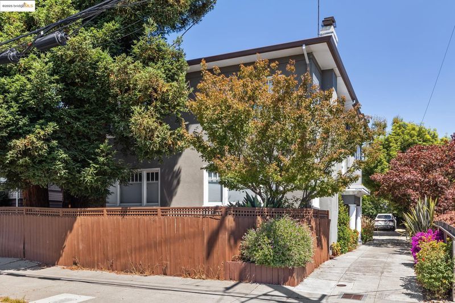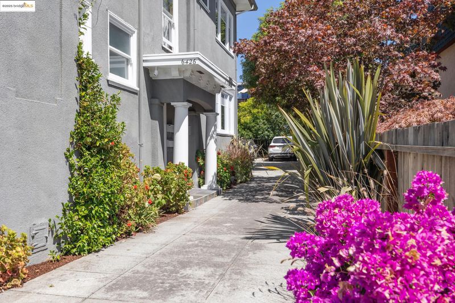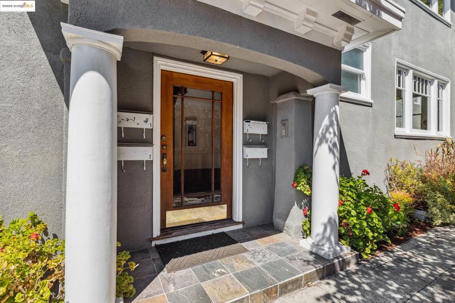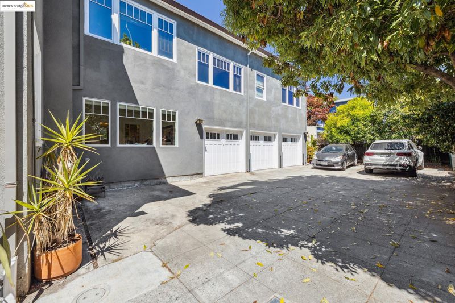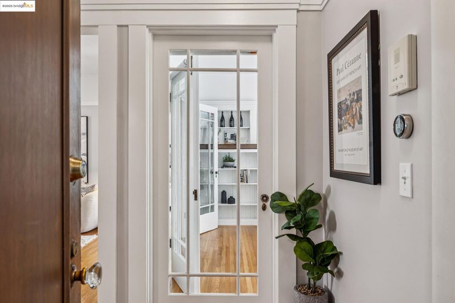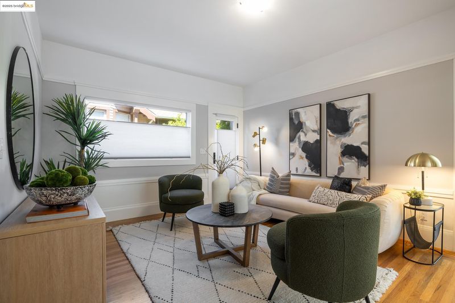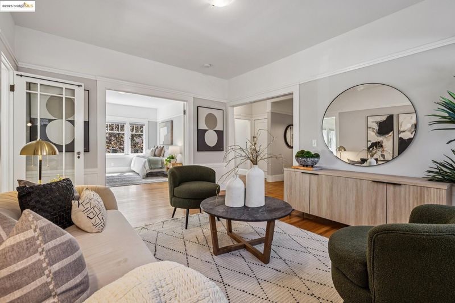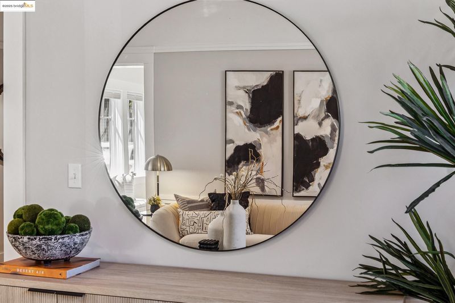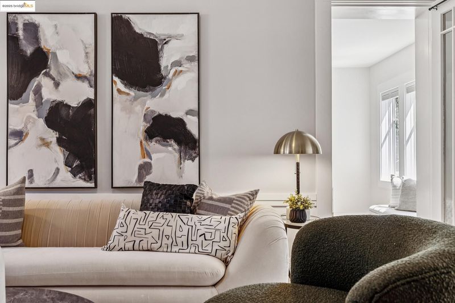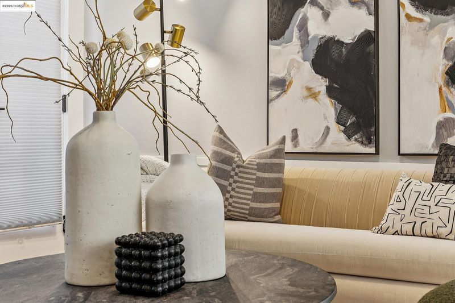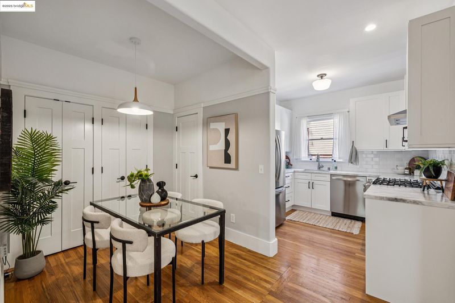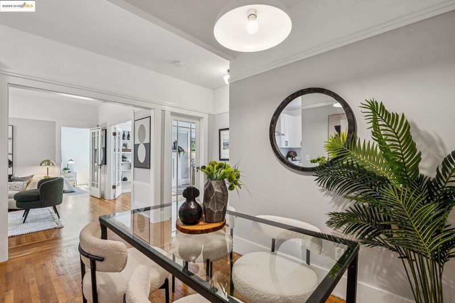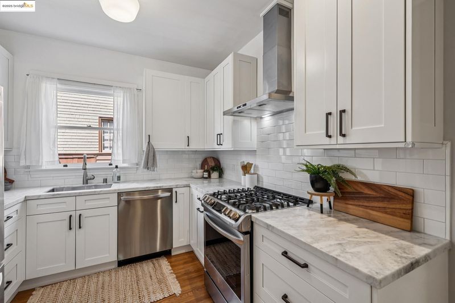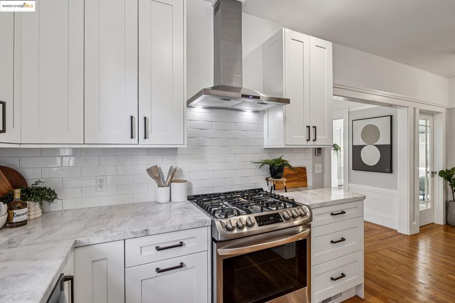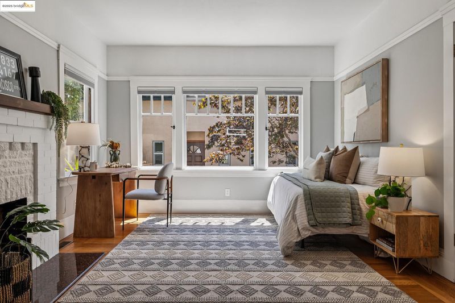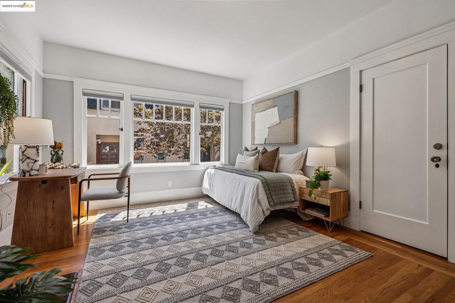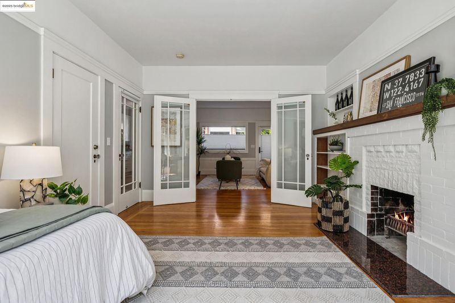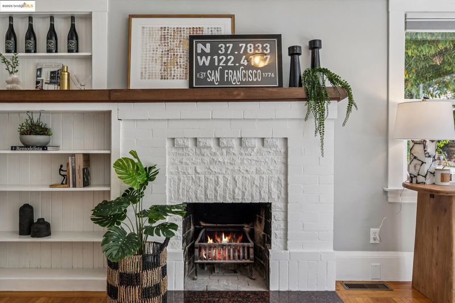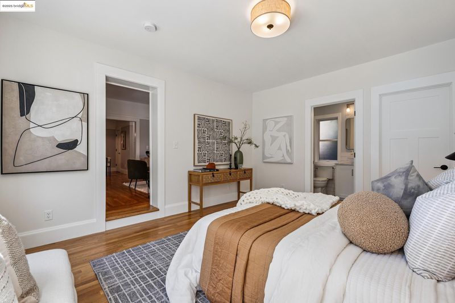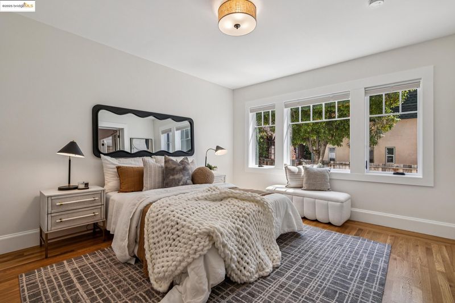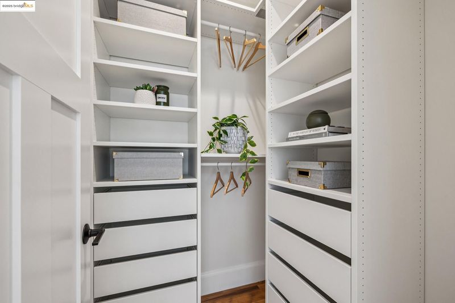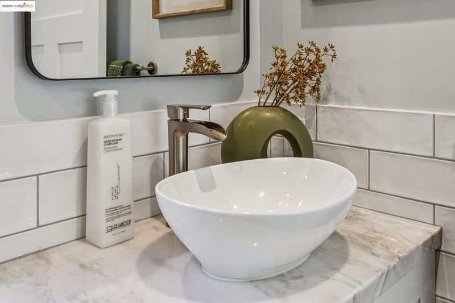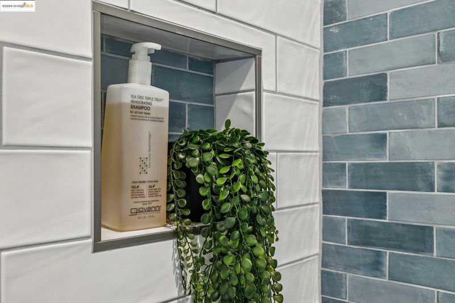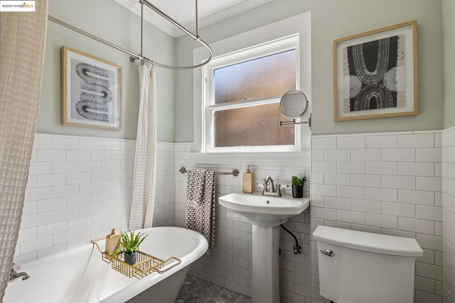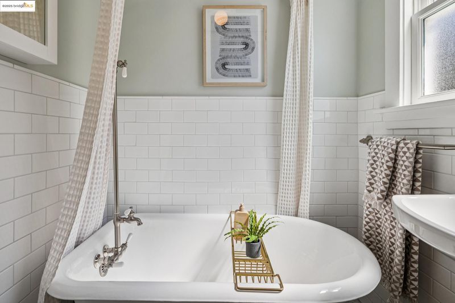
$799,000
973
SQ FT
$821
SQ/FT
6426 Benvenue Ave, #3
@ Alcatraz - Rockridge, Oakland
- 2 Bed
- 2 Bath
- 0 Park
- 973 sqft
- Oakland
-

-
Thu Aug 28, 10:00 am - 1:00 pm
See you then!
-
Sun Aug 31, 2:00 pm - 4:00 pm
See you there!
Welcome to one of Rockridge’s best-kept secrets—a completely updated 2-bedroom, 2-bathroom condo tucked into a quiet, 4-unit building on one of the neighborhood’s most beloved blocks in Fairview Park. Bright and stylish, this home makes the most of every square foot. The brand-new, sunny primary suite adds both space and comfort, complete with a walk-in closet and easy flow. The second bedroom with fireplace offers great flexibility—ideal as a cozy den, guest room, home office, or all of the above. The kitchen and dining area open into a space designed for modern living—chic, efficient, and great for entertaining, fully updated with tasteful finishes. Outside your door, the best of Rockridge awaits. Around the corner from Wood Tavern, Boichik Bagels, Southie, and Safeway, and walking distance to Rockridge BART and Elmwood, your weekends practically plan themselves. Whether you’re grabbing coffee, running errands, or meeting friends for dinner, everything you need is a short stroll away. Stow the car in your dedicated parking space and explore the neighborhood on foot. This is a rare chance to get into one of Oakland’s most sought-after neighborhoods—with comfort, convenience, and community all wrapped into one stylish space.
- Current Status
- New
- Original Price
- $799,000
- List Price
- $799,000
- On Market Date
- Aug 26, 2025
- Property Type
- Condominium
- D/N/S
- Rockridge
- Zip Code
- 94618
- MLS ID
- 41109431
- APN
- 16141037
- Year Built
- 1923
- Stories in Building
- 1
- Possession
- Close Of Escrow
- Data Source
- MAXEBRDI
- Origin MLS System
- Bridge AOR
Escuela Bilingüe Internacional
Private PK-8 Alternative, Preschool Early Childhood Center, Elementary, Nonprofit
Students: 385 Distance: 0.2mi
Mentoring Academy
Private 8-12 Coed
Students: 24 Distance: 0.3mi
Peralta Elementary School
Public K-5 Elementary
Students: 331 Distance: 0.4mi
Claremont Middle School
Public 6-8 Middle
Students: 485 Distance: 0.4mi
John Muir Elementary School
Public K-5 Elementary
Students: 247 Distance: 0.5mi
John Muir Elementary School
Public K-5 Elementary
Students: 305 Distance: 0.5mi
- Bed
- 2
- Bath
- 2
- Parking
- 0
- Assigned
- SQ FT
- 973
- SQ FT Source
- Measured
- Lot SQ FT
- 6,002.0
- Lot Acres
- 0.14 Acres
- Pool Info
- None
- Kitchen
- Dishwasher, Gas Range, Refrigerator, Gas Range/Cooktop, Updated Kitchen
- Cooling
- None
- Disclosures
- Other - Call/See Agent
- Entry Level
- 1
- Flooring
- Hardwood Flrs Throughout, Tile
- Foundation
- Fire Place
- Brick
- Heating
- Forced Air
- Laundry
- Common Area
- Main Level
- 2 Bedrooms, 2 Baths
- Possession
- Close Of Escrow
- Architectural Style
- Craftsman
- Non-Master Bathroom Includes
- Shower Over Tub, Tile, Updated Baths
- Construction Status
- Existing
- Location
- Level
- Pets
- Yes
- Roof
- Composition Shingles
- Water and Sewer
- Public
- Fee
- $462
MLS and other Information regarding properties for sale as shown in Theo have been obtained from various sources such as sellers, public records, agents and other third parties. This information may relate to the condition of the property, permitted or unpermitted uses, zoning, square footage, lot size/acreage or other matters affecting value or desirability. Unless otherwise indicated in writing, neither brokers, agents nor Theo have verified, or will verify, such information. If any such information is important to buyer in determining whether to buy, the price to pay or intended use of the property, buyer is urged to conduct their own investigation with qualified professionals, satisfy themselves with respect to that information, and to rely solely on the results of that investigation.
School data provided by GreatSchools. School service boundaries are intended to be used as reference only. To verify enrollment eligibility for a property, contact the school directly.
