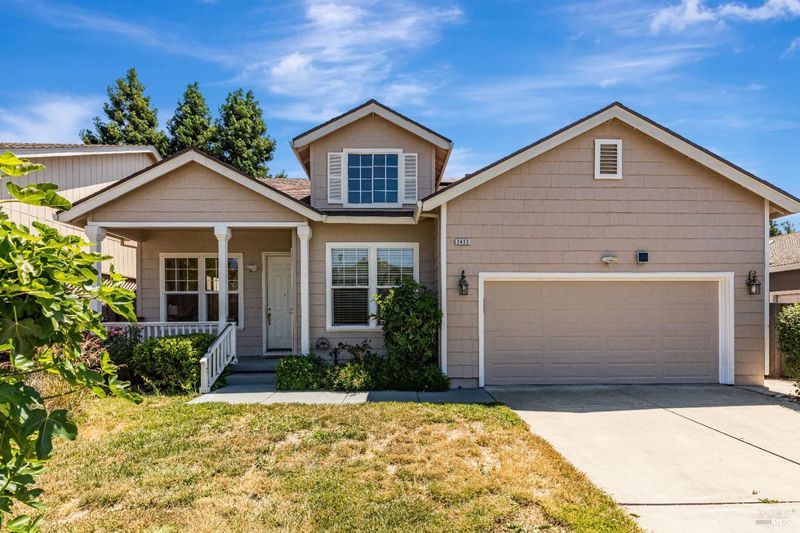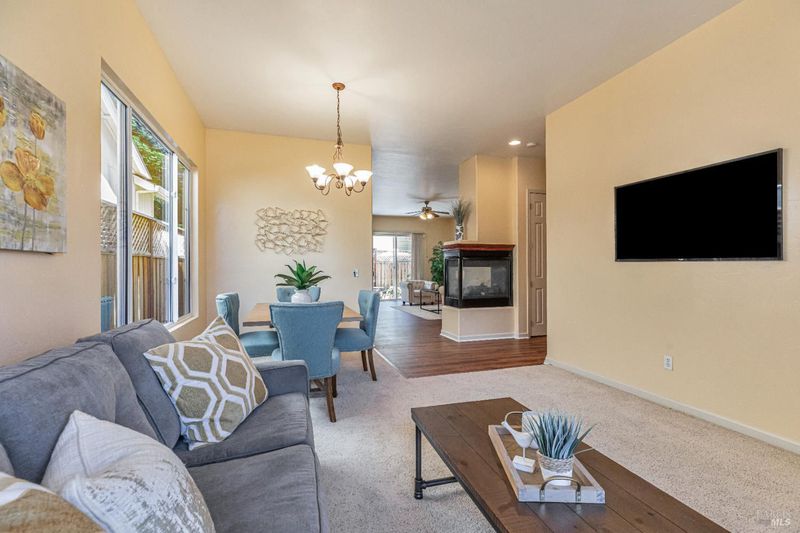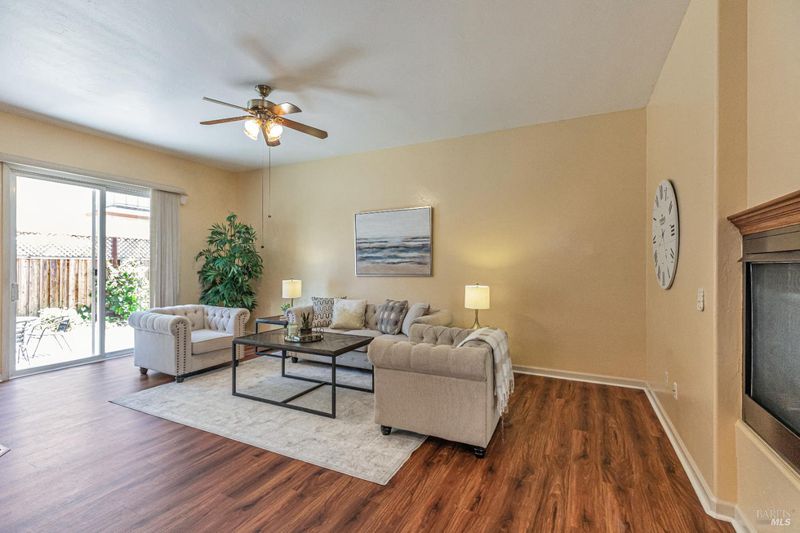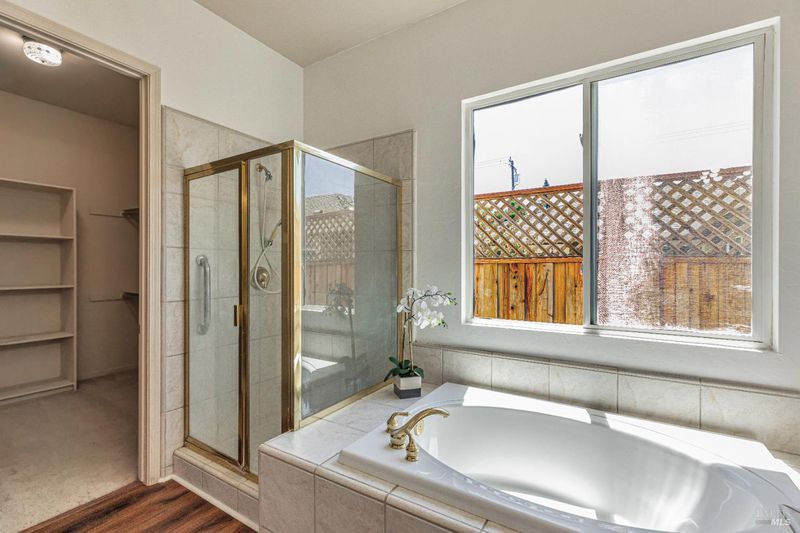
$819,000
1,808
SQ FT
$453
SQ/FT
2423 Guerneville Road
@ Peterson Ln - Santa Rosa-Northwest, Santa Rosa
- 3 Bed
- 2 Bath
- 5 Park
- 1,808 sqft
- Santa Rosa
-

-
Sat Jun 28, 1:30 pm - 3:30 pm
With a cul-de-sac location, close to popular amenities, this attractive custom home offers an excellent single-story floorplan and impressive 10 feet high ceilings throughout. The kitchen offers stainless steel appliances and ample cabinetry that has been beautifully re-stained. The kitchen is open to the family room and a glass slider leads to the landscaped backyard. The primary bedroom suite also has backyard access. The primary bath offers a Jacuzzi soaking tub, separate shower and huge walk-in closet. This home has been lovingly maintained and upgraded: Owned solar panels are installed upon a newer roof with Tesla battery backup. Installation of newer HVAC and ducting for heating and cooling, as well as sealing of the subarea and attic have been completed. There's an attic fan, and LED bulbs are installed throughout. There's newer wood flooring, interior and exterior paint. The garage floor has been painted with a Rust-oleum kit, and the belt driven garage door opener is smart wi-fi enabled. Rebuilt fences surround the back yard. This is your opportunity to own a quality built and upgraded home in a convenient North West Santa Rosa location.
-
Sun Jun 29, 1:30 pm - 3:30 pm
With a cul-de-sac location, close to popular amenities, this attractive custom home offers an excellent single-story floorplan and impressive 10 feet high ceilings throughout. The kitchen offers stainless steel appliances and ample cabinetry that has been beautifully re-stained. The kitchen is open to the family room and a glass slider leads to the landscaped backyard. The primary bedroom suite also has backyard access. The primary bath offers a Jacuzzi soaking tub, separate shower and huge walk-in closet. This home has been lovingly maintained and upgraded: Owned solar panels are installed upon a newer roof with Tesla battery backup. Installation of newer HVAC and ducting for heating and cooling, as well as sealing of the subarea and attic have been completed. There's an attic fan, and LED bulbs are installed throughout. There's newer wood flooring, interior and exterior paint. The garage floor has been painted with a Rust-oleum kit, and the belt driven garage door opener is smart wi-fi enabled. Rebuilt fences surround the back yard. This is your opportunity to own a quality built and upgraded home in a convenient North West Santa Rosa location.
With a cul-de-sac location, close to popular amenities, this attractive custom home offers an excellent single-story floorplan and impressive 10 feet high ceilings throughout. The kitchen offers stainless steel appliances and ample cabinetry that has been beautifully re-stained. The kitchen is open to the family room and a glass slider leads to the landscaped backyard. The primary bedroom suite also has backyard access. The primary bath offers a Jacuzzi soaking tub, separate shower and huge walk-in closet. This home has been lovingly maintained and upgraded: Owned solar panels are installed upon a newer roof with Tesla battery backup. Installation of newer HVAC and ducting for heating and cooling, as well as sealing of the subarea and attic have been completed. There's an attic fan, and LED bulbs are installed throughout. There's newer wood flooring, interior and exterior paint. The garage floor has been painted with a Rust-oleum kit, and the belt driven garage door opener is smart wi-fi enabled. Rebuilt fences surround the back yard. This is your opportunity to own a quality built and upgraded home in a convenient North West Santa Rosa location.
- Days on Market
- 0 days
- Current Status
- Active
- Original Price
- $819,000
- List Price
- $819,000
- On Market Date
- Jun 23, 2025
- Property Type
- Single Family Residence
- Area
- Santa Rosa-Northwest
- Zip Code
- 95403
- MLS ID
- 325057703
- APN
- 034-131-056-000
- Year Built
- 2000
- Stories in Building
- Unavailable
- Possession
- Close Of Escrow
- Data Source
- BAREIS
- Origin MLS System
Greenhouse Academy
Private 7-12 Special Education Program, All Male, Boarding, Nonprofit
Students: NA Distance: 0.1mi
American Christian Academy - Ext
Private 1-12
Students: NA Distance: 0.5mi
Piner High School
Public 9-12 Secondary
Students: 1388 Distance: 0.5mi
Albert F. Biella Elementary School
Public K-6 Elementary
Students: 334 Distance: 0.6mi
James Monroe Elementary School
Public K-6 Elementary
Students: 408 Distance: 0.8mi
Village Charter School
Charter K-8 Elementary
Students: 103 Distance: 1.0mi
- Bed
- 3
- Bath
- 2
- Bidet, Jetted Tub, Shower Stall(s), Tile, Walk-In Closet, Window
- Parking
- 5
- Garage Door Opener, Garage Facing Front, Guest Parking Available, Interior Access
- SQ FT
- 1,808
- SQ FT Source
- Assessor Auto-Fill
- Lot SQ FT
- 6,299.0
- Lot Acres
- 0.1446 Acres
- Kitchen
- Breakfast Area, Island, Kitchen/Family Combo, Pantry Closet, Tile Counter
- Cooling
- Central, Whole House Fan, See Remarks
- Flooring
- Carpet, Tile, Wood
- Foundation
- Concrete Perimeter
- Fire Place
- Double Sided, Family Room, Gas Log, Living Room
- Heating
- Central, Natural Gas, See Remarks
- Laundry
- Cabinets, Hookups Only, Inside Room
- Main Level
- Bedroom(s), Family Room, Full Bath(s), Garage, Kitchen, Living Room, Primary Bedroom, Street Entrance
- Possession
- Close Of Escrow
- Architectural Style
- Contemporary
- Fee
- $0
MLS and other Information regarding properties for sale as shown in Theo have been obtained from various sources such as sellers, public records, agents and other third parties. This information may relate to the condition of the property, permitted or unpermitted uses, zoning, square footage, lot size/acreage or other matters affecting value or desirability. Unless otherwise indicated in writing, neither brokers, agents nor Theo have verified, or will verify, such information. If any such information is important to buyer in determining whether to buy, the price to pay or intended use of the property, buyer is urged to conduct their own investigation with qualified professionals, satisfy themselves with respect to that information, and to rely solely on the results of that investigation.
School data provided by GreatSchools. School service boundaries are intended to be used as reference only. To verify enrollment eligibility for a property, contact the school directly.

































