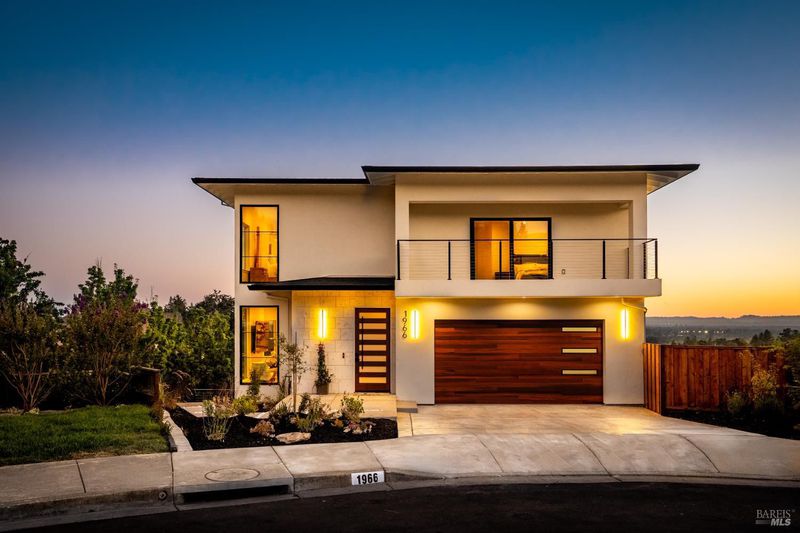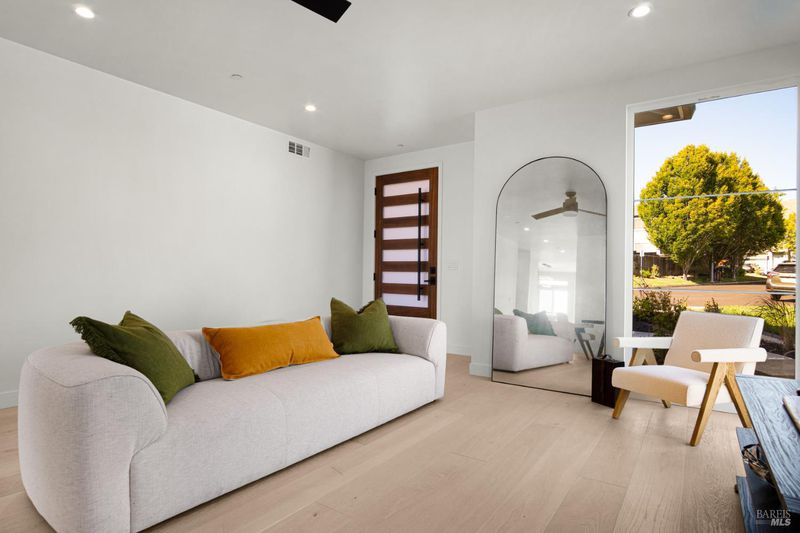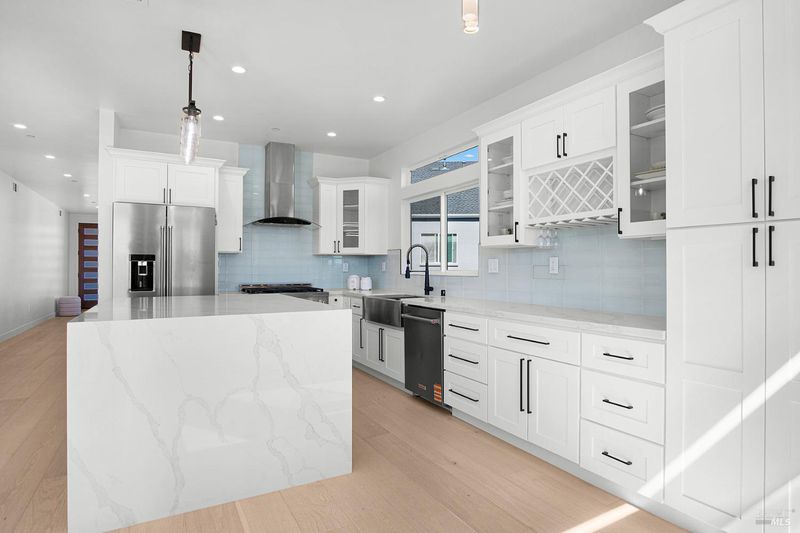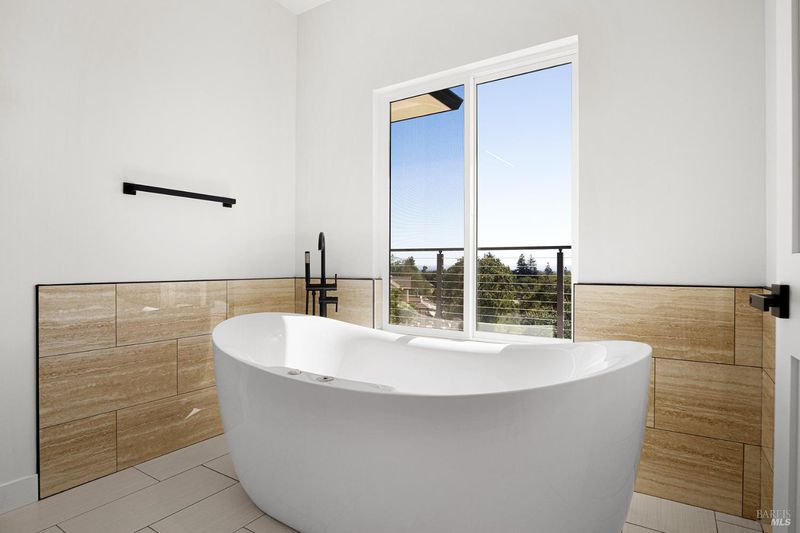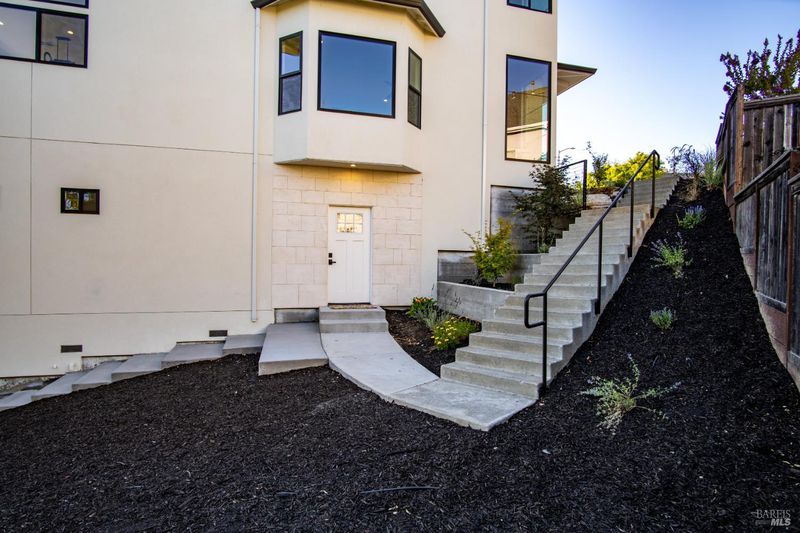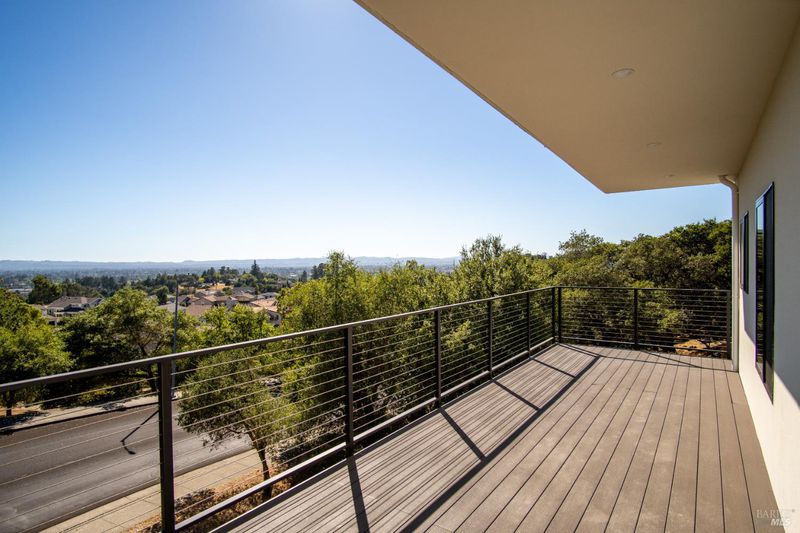
$2,050,000
4,220
SQ FT
$486
SQ/FT
1966 Viewpointe Circle
@ Alturia - Santa Rosa-Northeast, Santa Rosa
- 6 Bed
- 6 (5/1) Bath
- 4 Park
- 4,220 sqft
- Santa Rosa
-

-
Thu Aug 28, 4:00 pm - 6:00 pm
-
Fri Aug 29, 4:00 pm - 6:00 pm
-
Sat Aug 30, 1:00 pm - 4:00 pm
-
Sun Aug 31, 2:00 pm - 6:00 pm
Discover modern Wine Country living in this stunning tri-level residence featuring 6 bedrooms and 5.5 baths with designer finishes throughout. Tucked away on a quiet cul-de-sac, this home impresses with soaring ceilings, expansive windows, and flexible living spaces perfect for today's lifestyle. The main level offers an open-concept great room, a chef's kitchen with premium appliances and an oversized island, plus a west-facing view terrace ideal for taking in unforgettable sunsets. A spacious ensuite bedroom completes the first floor. Upstairs, you'll find three ensuite bedrooms, highlighted by a spectacular primary retreat with a spa-inspired bath and dream closet. The lower level provides the ultimate in flexibility for multi-generational living, guests, or rental potential with 2 bedrooms, full bath, laundry, a second chef's kitchen, private entry, and a covered terrace with sunset views. Located just minutes from world-class wineries, golf, fine dining, and all that Sonoma County has to offer, this rare new construction combines luxury, versatility, and iconic Wine Country sunsets in one exceptional package.
- Days on Market
- 2 days
- Current Status
- Active
- Original Price
- $2,050,000
- List Price
- $2,050,000
- On Market Date
- Aug 25, 2025
- Property Type
- Single Family Residence
- Area
- Santa Rosa-Northeast
- Zip Code
- 95403
- MLS ID
- 325076538
- APN
- 173-330-045-000
- Year Built
- 2022
- Stories in Building
- Unavailable
- Possession
- Close Of Escrow
- Data Source
- BAREIS
- Origin MLS System
Hidden Valley Elementary Satellite School
Public K-6 Elementary
Students: 536 Distance: 0.9mi
Anova Center for Education
Private K-12
Students: 200 Distance: 0.9mi
Lewis Opportunity School
Public 7-12 Opportunity Community
Students: 8 Distance: 1.0mi
Pivot Online Charter - North Bay
Charter K-12 Coed
Students: 31 Distance: 1.0mi
Steele Lane Elementary School
Public K-6 Elementary
Students: 420 Distance: 1.1mi
Lattice Educational Services School
Private K-12 Special Education, Combined Elementary And Secondary, Coed
Students: 46 Distance: 1.2mi
- Bed
- 6
- Bath
- 6 (5/1)
- Double Sinks, Jetted Tub, Low-Flow Toilet(s), Quartz, Tub, Walk-In Closet 2+
- Parking
- 4
- Attached
- SQ FT
- 4,220
- SQ FT Source
- Assessor Auto-Fill
- Lot SQ FT
- 6,848.0
- Lot Acres
- 0.1572 Acres
- Kitchen
- Breakfast Area, Island, Kitchen/Family Combo, Quartz Counter
- Cooling
- Central
- Dining Room
- Breakfast Nook, Dining/Family Combo
- Exterior Details
- Balcony
- Family Room
- Deck Attached, View
- Living Room
- Great Room
- Flooring
- Tile, Wood
- Foundation
- Concrete Perimeter
- Fire Place
- Insert, Living Room
- Heating
- Central
- Laundry
- Ground Floor, Upper Floor
- Upper Level
- Bedroom(s), Full Bath(s), Primary Bedroom
- Main Level
- Bedroom(s), Dining Room, Family Room, Full Bath(s), Garage, Kitchen, Living Room, Primary Bedroom
- Views
- City, City Lights, Hills
- Possession
- Close Of Escrow
- Architectural Style
- Contemporary, Modern/High Tech
- * Fee
- $79
- Name
- Grapevine Property Management
- Phone
- (707) 541-6233
- *Fee includes
- Maintenance Grounds
MLS and other Information regarding properties for sale as shown in Theo have been obtained from various sources such as sellers, public records, agents and other third parties. This information may relate to the condition of the property, permitted or unpermitted uses, zoning, square footage, lot size/acreage or other matters affecting value or desirability. Unless otherwise indicated in writing, neither brokers, agents nor Theo have verified, or will verify, such information. If any such information is important to buyer in determining whether to buy, the price to pay or intended use of the property, buyer is urged to conduct their own investigation with qualified professionals, satisfy themselves with respect to that information, and to rely solely on the results of that investigation.
School data provided by GreatSchools. School service boundaries are intended to be used as reference only. To verify enrollment eligibility for a property, contact the school directly.
