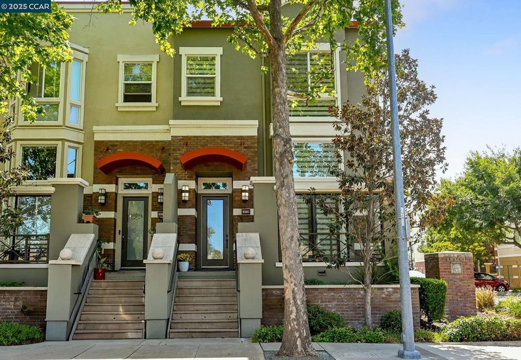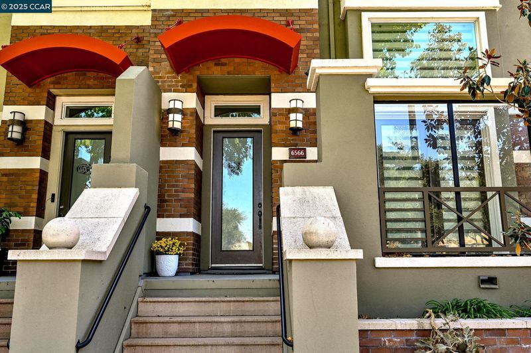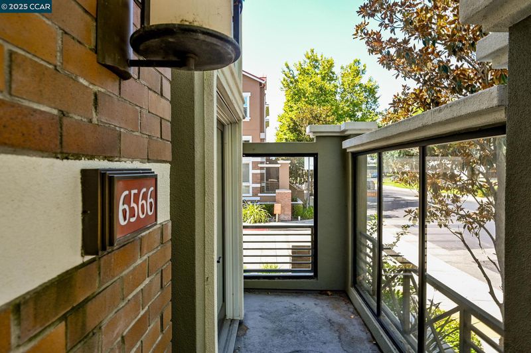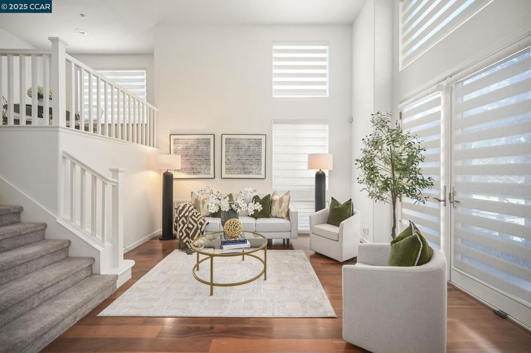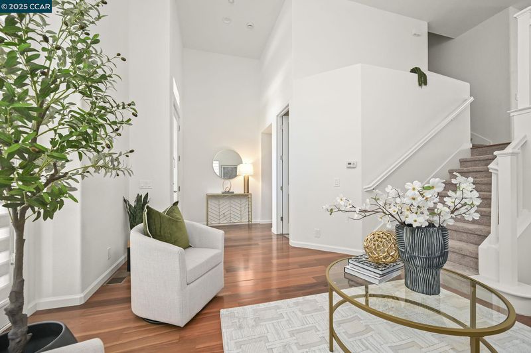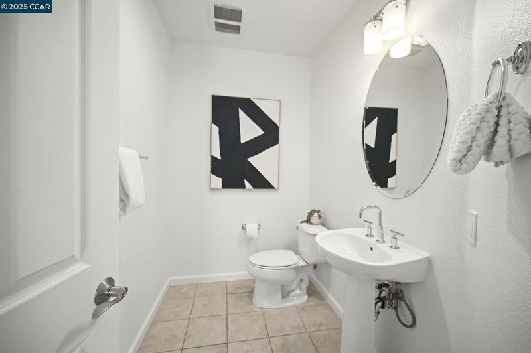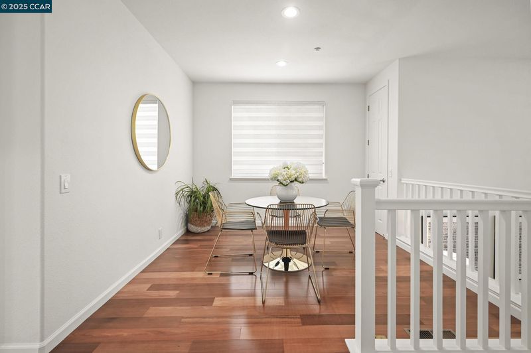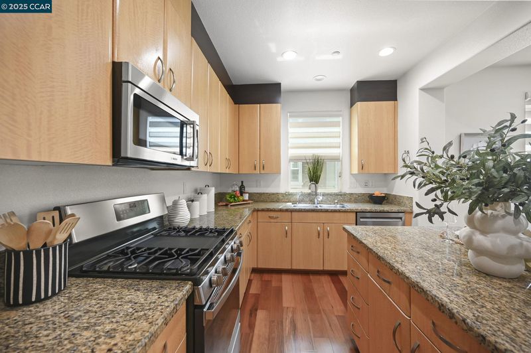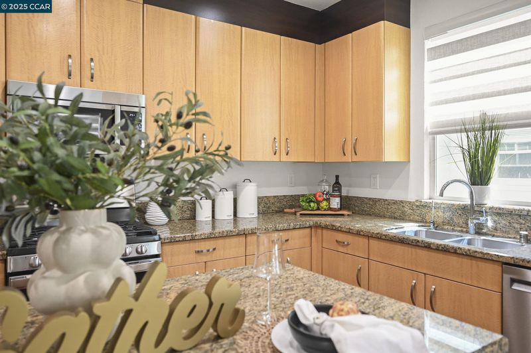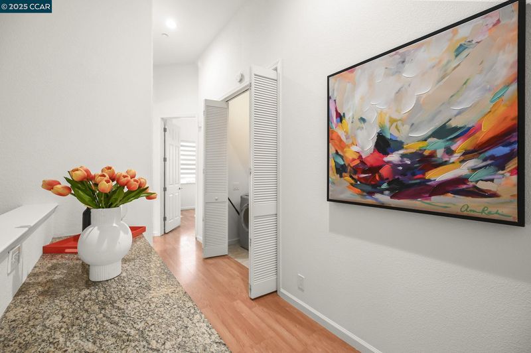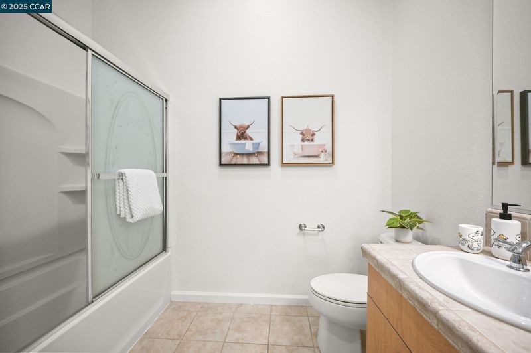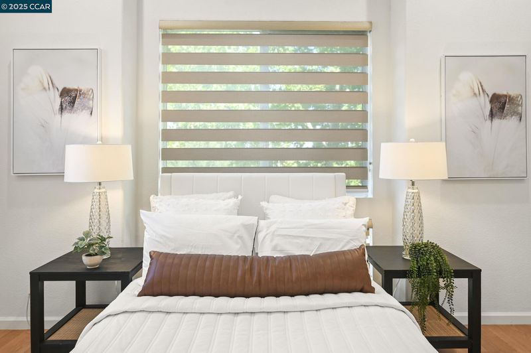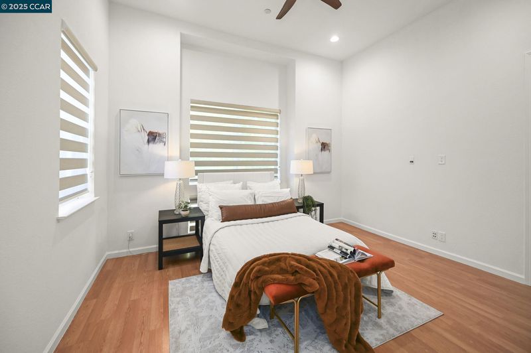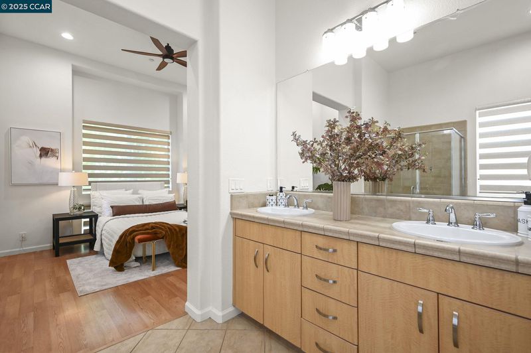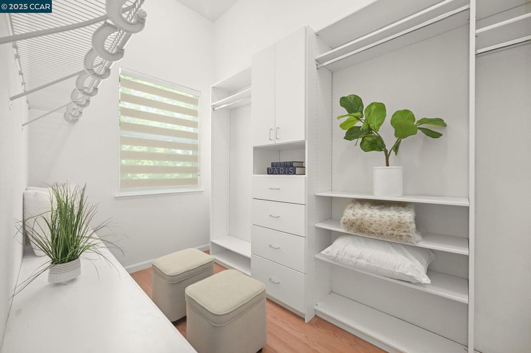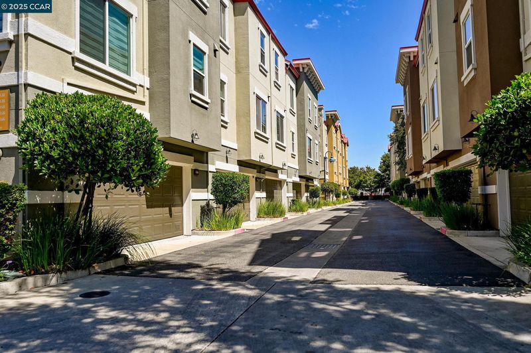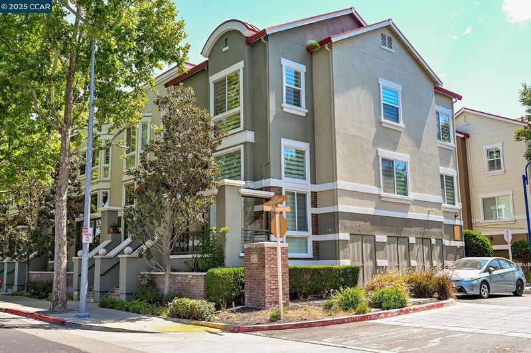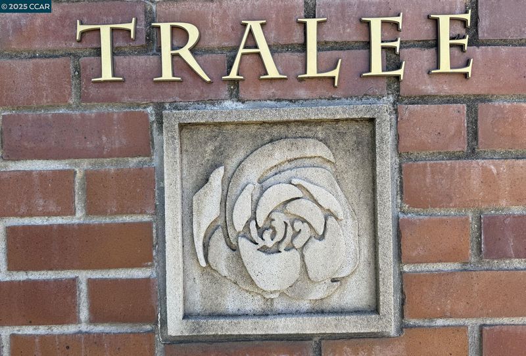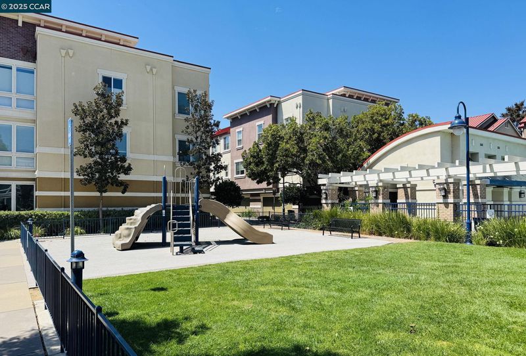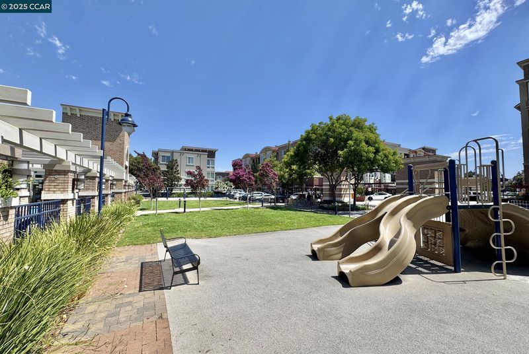
$1,049,000
1,893
SQ FT
$554
SQ/FT
6566 Sierra Ln
@ Dublin Blvd - Tralee Village, Dublin
- 3 Bed
- 2.5 (2/1) Bath
- 2 Park
- 1,893 sqft
- Dublin
-

Welcome to 6566 Sierra Ln - The Dublin home that redefines convenient, modern living! Tucked away in a prime Tri-Valley location, this expansive 1,893 sq ft, 3-bedroom, 3-bathroom is more than a home; it's your next move to a better life. The moment you walk through the door, the open-concept design will grab you. This isn't your average home - it's an entertainer's dream and a peaceful sanctuary all in one. Picture yourself unwinding in a sun-drenched living room or gathering with friends in a space that feels both grand and incredibly cozy. Each of the three bedrooms is a spacious retreat, while the bathrooms are sleek, modern, and perfectly appointed. Hwy 580, 680, and the Dublin BART station are only minutes from your doorstep. Explore the vibrant local scene with incredible shopping, delicious restaurants, and endless entertainment options right around the corner. This home has been meticulously maintained, freshly painted interior and newly installed Recessed Lighting, and is ready for its next owner. It's an ideal fit for first-time buyers, growing families, or anyone seeking a stress-free lifestyle in a location that can't be beat. Come check this one out before it is gone!
- Current Status
- Active - Coming Soon
- Original Price
- $1,049,000
- List Price
- $1,049,000
- On Market Date
- Aug 28, 2025
- Property Type
- Townhouse
- D/N/S
- Tralee Village
- Zip Code
- 94568
- MLS ID
- 41109595
- APN
- 941283110
- Year Built
- 2008
- Stories in Building
- 3
- Possession
- Close Of Escrow, Immediate
- Data Source
- MAXEBRDI
- Origin MLS System
- CONTRA COSTA
Valley High (Continuation) School
Public 9-12 Continuation
Students: 60 Distance: 0.6mi
Dublin Adult Education
Public n/a Adult Education
Students: NA Distance: 0.6mi
Wells Middle School
Public 6-8 Middle
Students: 996 Distance: 0.6mi
Fountainhead Montessori School
Private PK-1 Nonprofit
Students: 250 Distance: 0.8mi
Frederiksen Elementary School
Public K-5 Elementary
Students: 800 Distance: 0.9mi
Stratford School
Private K-5
Students: 248 Distance: 1.3mi
- Bed
- 3
- Bath
- 2.5 (2/1)
- Parking
- 2
- Attached, Garage Faces Rear, Garage Door Opener
- SQ FT
- 1,893
- SQ FT Source
- Public Records
- Pool Info
- Pool House, Community
- Kitchen
- Dishwasher, Microwave, Refrigerator, Dryer, Washer, Water Filter System, Counter - Solid Surface, Stone Counters, Eat-in Kitchen, Disposal, Kitchen Island
- Cooling
- Ceiling Fan(s), Central Air
- Disclosures
- Nat Hazard Disclosure, Disclosure Package Avail
- Entry Level
- 1
- Exterior Details
- Unit Faces Street
- Flooring
- Laminate, Tile, Carpet
- Foundation
- Fire Place
- None
- Heating
- Forced Air
- Laundry
- Dryer, Laundry Closet, Washer, Upper Level
- Upper Level
- 3 Bedrooms, 2 Baths, Laundry Facility
- Main Level
- Main Entry
- Possession
- Close Of Escrow, Immediate
- Architectural Style
- Contemporary
- Non-Master Bathroom Includes
- Shower Over Tub, Tile, Updated Baths
- Construction Status
- Existing
- Additional Miscellaneous Features
- Unit Faces Street
- Location
- Irregular Lot
- Pets
- Yes
- Roof
- Metal
- Water and Sewer
- Public
- Fee
- $519
MLS and other Information regarding properties for sale as shown in Theo have been obtained from various sources such as sellers, public records, agents and other third parties. This information may relate to the condition of the property, permitted or unpermitted uses, zoning, square footage, lot size/acreage or other matters affecting value or desirability. Unless otherwise indicated in writing, neither brokers, agents nor Theo have verified, or will verify, such information. If any such information is important to buyer in determining whether to buy, the price to pay or intended use of the property, buyer is urged to conduct their own investigation with qualified professionals, satisfy themselves with respect to that information, and to rely solely on the results of that investigation.
School data provided by GreatSchools. School service boundaries are intended to be used as reference only. To verify enrollment eligibility for a property, contact the school directly.
