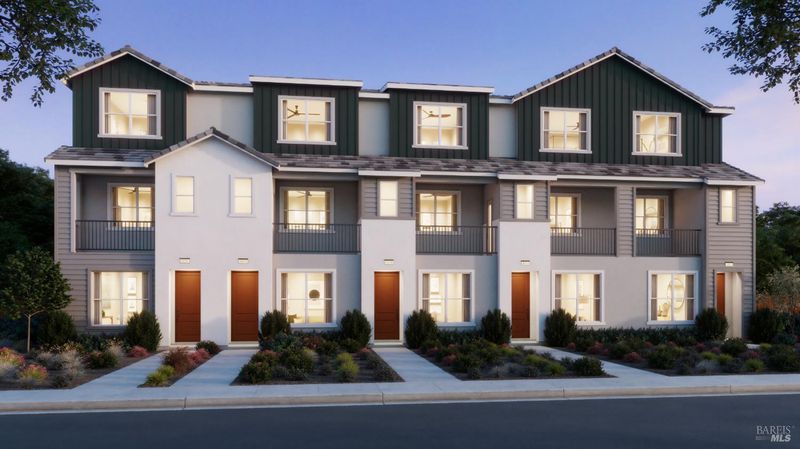
$877,900
1,488
SQ FT
$590
SQ/FT
1438 Grant Street
@ Stevenson - Calistoga
- 0 Bed
- 0 Bath
- 1 Park
- 1,488 sqft
- Calistoga
-

-
Sat Aug 30, 11:00 am - 4:00 pm
Please proceed to our sales office for access to the property.
-
Sun Aug 31, 11:00 am - 4:00 pm
Please proceed to our sales office the home at 486 Sanchez court for access to the property.
Welcome to the largest home at Silverado Terrace, a tri-level townhouse-style condo offering approximately 1,488 square feet of thoughtfully designed living space in the heart of Calistoga's wine country. The first floor features a versatile office, perfect for working from home or creating a quiet retreat, along with a convenient half bathroom. On the second level, the open-concept kitchen, dining, and living areas flow seamlessly together and extend to a covered deck for easy indoor-outdoor entertaining. Upstairs on the third floor, the private owner's suite includes two spacious walk-in closets and a well-appointed bathroom, while a second bedroom with its own ensuite bath provides comfort and privacy for guests or family. This residence also offers a one-car garage, split-system air conditioning for energy efficiency, solar power, and a tankless water heater. With time still available to personalize finishes, Residence 1 combines modern convenience, style, and location for easy living in the heart of Calistoga.
- Days on Market
- 1 day
- Current Status
- Active
- Original Price
- $877,900
- List Price
- $877,900
- On Market Date
- Aug 26, 2025
- Property Type
- Condominium
- Area
- Calistoga
- Zip Code
- 94515
- MLS ID
- 325076690
- APN
- 011-101-001-000
- Year Built
- 0
- Stories in Building
- Unavailable
- Possession
- Close Of Escrow
- Data Source
- BAREIS
- Origin MLS System
Palisades High (Continuation) School
Public 9-12 Continuation
Students: 9 Distance: 0.0mi
Calistoga Junior/Senior High School
Public 7-12 Secondary, Coed
Students: 379 Distance: 0.2mi
Calistoga Elementary School
Public K-6 Elementary
Students: 477 Distance: 0.4mi
Howell Mountain Elementary School
Public K-8 Elementary
Students: 81 Distance: 6.6mi
Foothills Adventist Elementary School
Private K-8 Elementary, Religious, Coed
Students: 41 Distance: 6.7mi
New Horizons Academy II
Private 9-12 Special Education Program, All Male, Boarding, Nonprofit
Students: NA Distance: 7.1mi
- Bed
- 0
- Bath
- 0
- Double Sinks, Low-Flow Shower(s), Low-Flow Toilet(s), Shower Stall(s), Tile
- Parking
- 1
- Enclosed, Garage Facing Rear, Guest Parking Available
- SQ FT
- 1,488
- SQ FT Source
- Builder
- Kitchen
- Kitchen/Family Combo, Slab Counter
- Cooling
- Ceiling Fan(s), Ductless, MultiUnits, Other, See Remarks
- Dining Room
- Dining/Family Combo
- Living Room
- Great Room
- Flooring
- Carpet, Laminate, Tile
- Foundation
- Concrete, Slab
- Heating
- Ductless, MultiUnits
- Laundry
- Inside Room, Laundry Closet, Stacked Only, Upper Floor
- Upper Level
- Bedroom(s), Full Bath(s), Primary Bedroom
- Main Level
- Dining Room, Kitchen, Living Room, Partial Bath(s)
- Views
- Hills, Mountains
- Possession
- Close Of Escrow
- Architectural Style
- Contemporary, Craftsman
- * Fee
- $340
- Name
- Silverado Terrace Homeowners Association
- Phone
- (000) 000-0000
- *Fee includes
- Common Areas, Insurance, Insurance on Structure, and Management
MLS and other Information regarding properties for sale as shown in Theo have been obtained from various sources such as sellers, public records, agents and other third parties. This information may relate to the condition of the property, permitted or unpermitted uses, zoning, square footage, lot size/acreage or other matters affecting value or desirability. Unless otherwise indicated in writing, neither brokers, agents nor Theo have verified, or will verify, such information. If any such information is important to buyer in determining whether to buy, the price to pay or intended use of the property, buyer is urged to conduct their own investigation with qualified professionals, satisfy themselves with respect to that information, and to rely solely on the results of that investigation.
School data provided by GreatSchools. School service boundaries are intended to be used as reference only. To verify enrollment eligibility for a property, contact the school directly.






