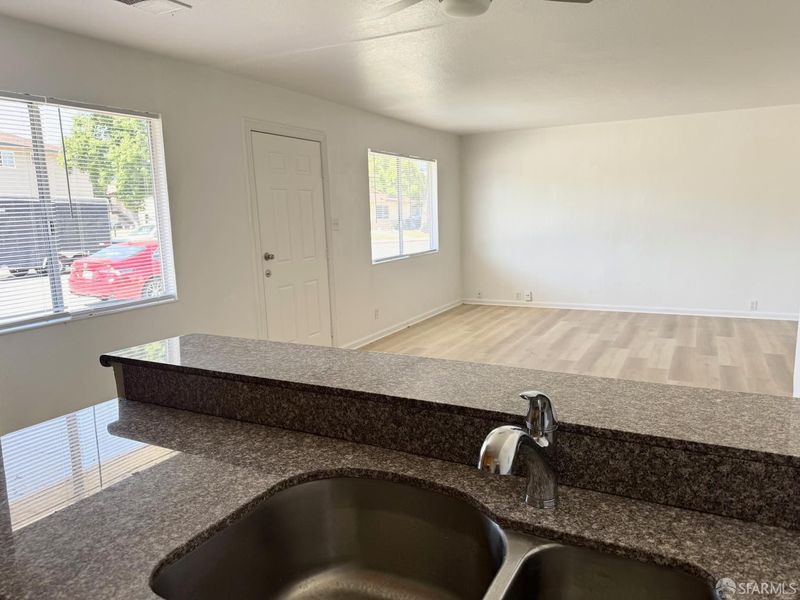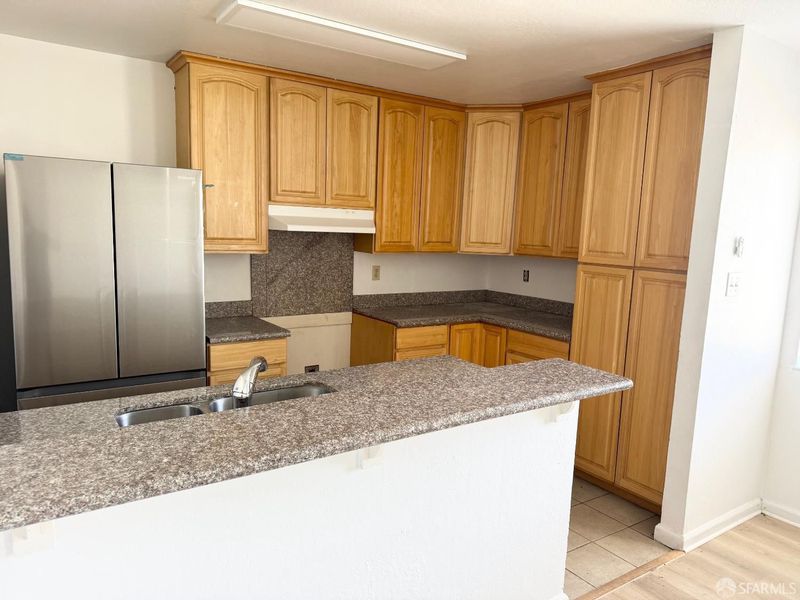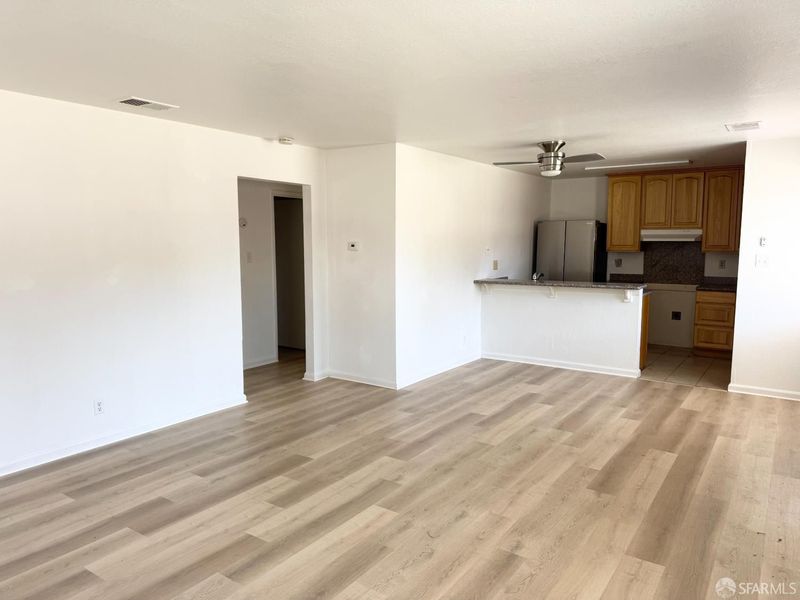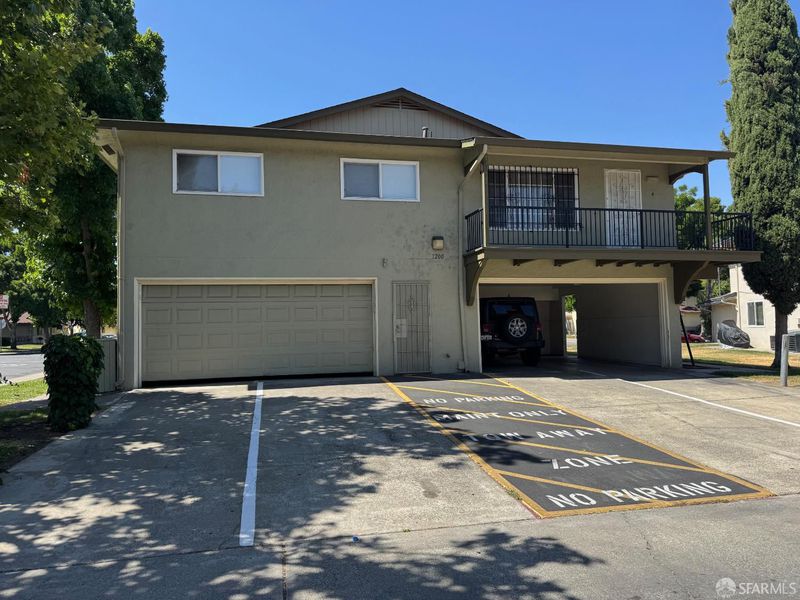
$169,900
822
SQ FT
$207
SQ/FT
1200 Lemontree Way, #1
@ Peppertree - 6200 - Antioch, Antioch
- 2 Bed
- 1 Bath
- 1 Park
- 822 sqft
- Antioch
-

Light, airy, and freshly updated townhouse-like condo with a spacious open floor plan. Convenient one story floor plan that's detached on three sides! Feels like a house, with no noisy neighbors above or below! Lot's of big windows for natural light. Gorgeous stainless steel kitchen with a breakfast peninsula, large pantry cabinet, granite countertops and brand new appliances (the new stainless steel range and hood will be delivered next week). It's squeaky clean and ready for new cooks to prepare their favorite delights! Stunning new flooring and bright new interior paint throughout. 1 car deeded secured parking in an enclosed garage.
- Days on Market
- 1 day
- Current Status
- Active
- Original Price
- $169,900
- List Price
- $169,900
- On Market Date
- Jun 22, 2025
- Property Type
- Condominium
- District
- 6200 - Antioch
- Zip Code
- 94509
- MLS ID
- 425049489
- APN
- 074-352-021
- Year Built
- 0
- Stories in Building
- 0
- Number of Units
- 328
- Possession
- Close Of Escrow
- Data Source
- SFAR
- Origin MLS System
Antioch High School
Public 9-12 Secondary
Students: 2061 Distance: 0.3mi
Marsh Elementary School
Public K-5 Elementary
Students: 615 Distance: 0.4mi
Bridges School
Public 7-12 Opportunity Community
Students: 6 Distance: 0.6mi
Mission Elementary School
Public K-5 Elementary
Students: 586 Distance: 0.6mi
Live Oak High (Continuation) School
Public 10-12 Continuation
Students: 152 Distance: 0.6mi
The City Christian Academy
Private K-8
Students: NA Distance: 0.6mi
- Bed
- 2
- Bath
- 1
- Tub w/Shower Over
- Parking
- 1
- Enclosed
- SQ FT
- 822
- SQ FT Source
- Unavailable
- Lot SQ FT
- 836.0
- Lot Acres
- 0.0192 Acres
- Pool Info
- Common Facility
- Kitchen
- Granite Counter, Stone Counter
- Cooling
- Ceiling Fan(s), Central
- Flooring
- Simulated Wood, Tile
- Heating
- Central, Gas
- Main Level
- Bedroom(s), Dining Room, Full Bath(s), Kitchen, Living Room
- Possession
- Close Of Escrow
- Architectural Style
- Other
- Special Listing Conditions
- None
- * Fee
- $622
- Name
- Contra Loma Estates
- *Fee includes
- Common Areas, Homeowners Insurance, Maintenance Exterior, Maintenance Grounds, Pool, Roof, Sewer, Water, and Other
MLS and other Information regarding properties for sale as shown in Theo have been obtained from various sources such as sellers, public records, agents and other third parties. This information may relate to the condition of the property, permitted or unpermitted uses, zoning, square footage, lot size/acreage or other matters affecting value or desirability. Unless otherwise indicated in writing, neither brokers, agents nor Theo have verified, or will verify, such information. If any such information is important to buyer in determining whether to buy, the price to pay or intended use of the property, buyer is urged to conduct their own investigation with qualified professionals, satisfy themselves with respect to that information, and to rely solely on the results of that investigation.
School data provided by GreatSchools. School service boundaries are intended to be used as reference only. To verify enrollment eligibility for a property, contact the school directly.
























