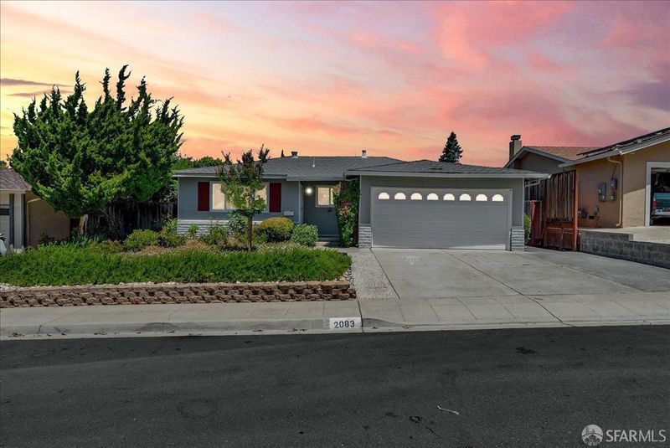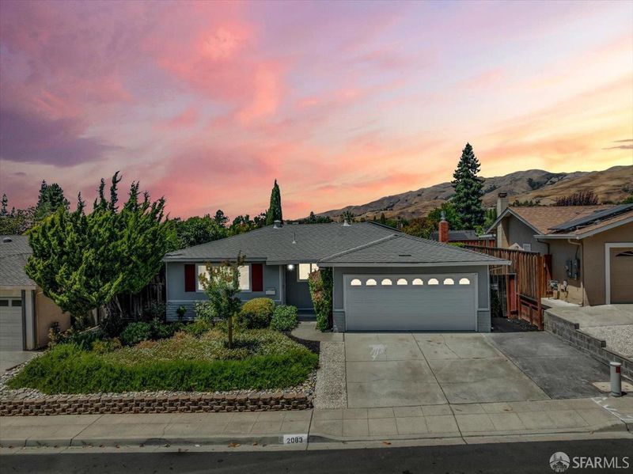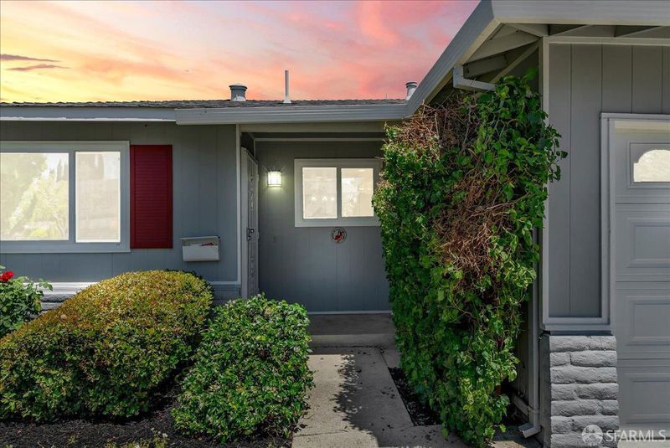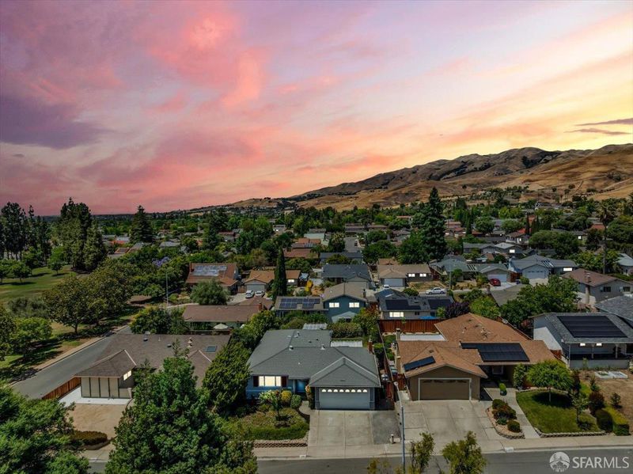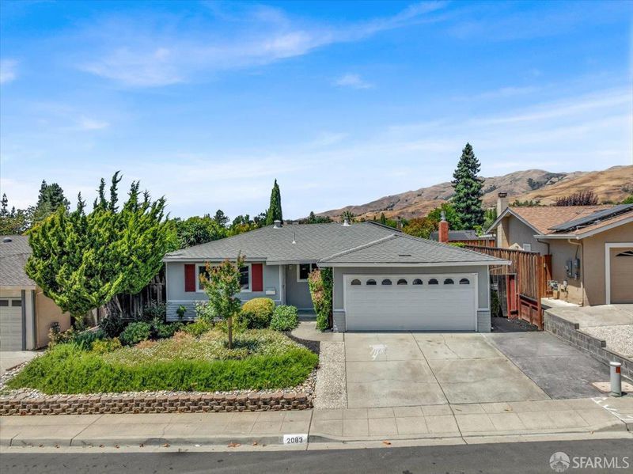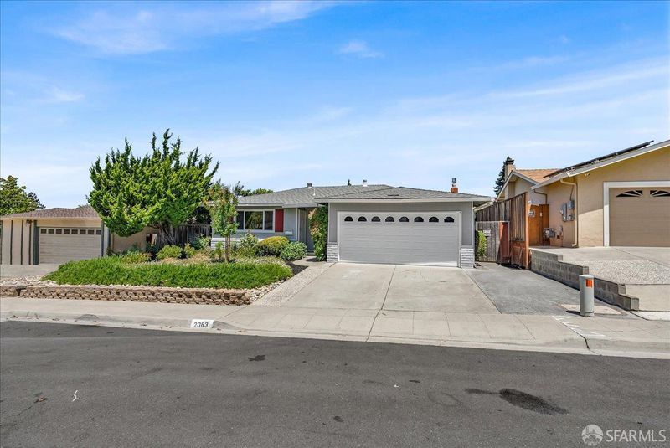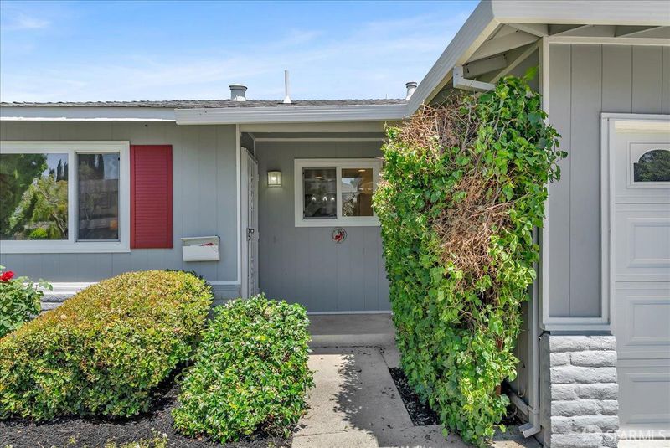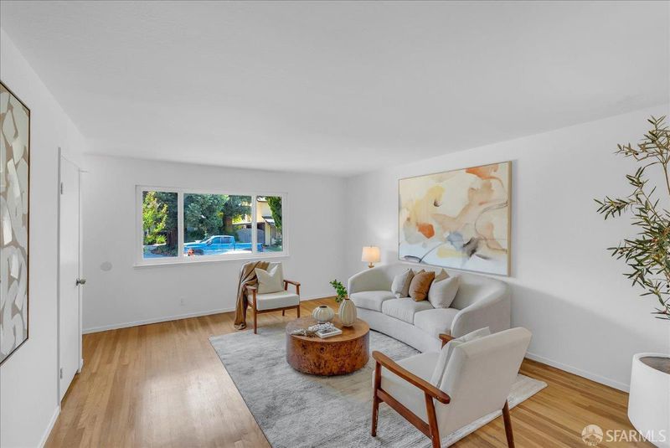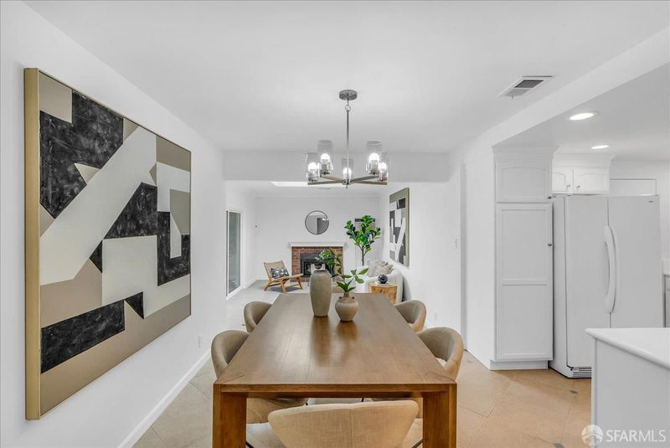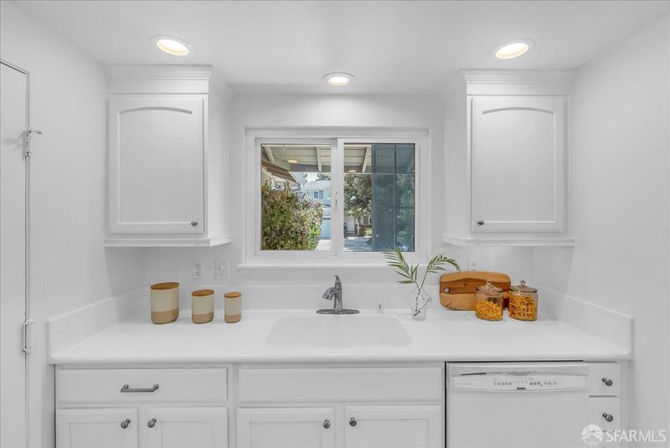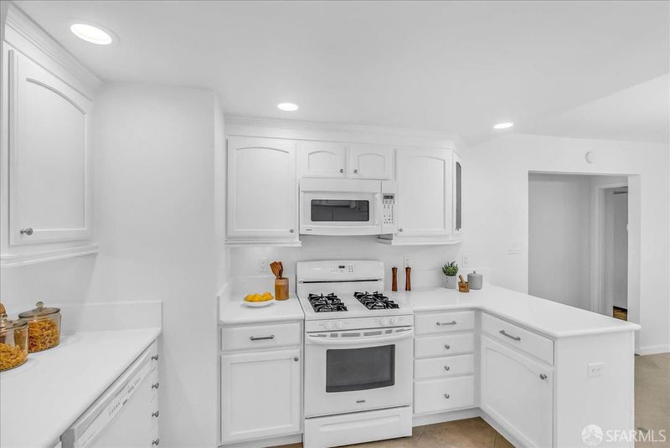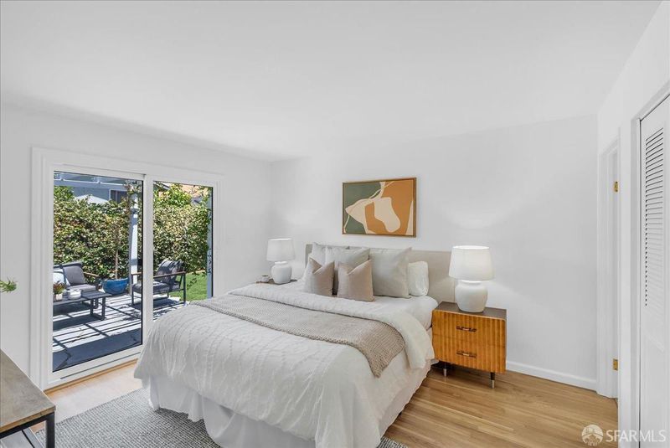
$1,749,000
1,504
SQ FT
$1,163
SQ/FT
2083 Seacliff Dr
@ Piedmont Rd. - 900006 - Milpitas, Milpitas
- 4 Bed
- 2 Bath
- 2 Park
- 1,504 sqft
- Milpitas
-

For the first time since the 80s, this cherished home is on the market! Nestled in a tranquil cul-de-sac, this single story home offers a serene escape with a contemporary touch, thanks to its fresh new paint and updated landscaping. Inside, you'll find four spacious bedrooms and two bathrooms spread across 1,504 square feet of living. The 6,000 square foot lot provides ample outdoor space, perfect for leisure and gatherings while offering comfort for everyday living. Tucked away in an incredible neighborhood, you'll find top rated Milpitas schools and Ben Rodgers Park just within reach. With easy freeway access, you're just a short drive from all your shopping needs at the Great Mall and other nearby retail and restaurants. Embrace the opportunity to reside in a home where warmth and privacy harmonize, setting the stage for new memories to unfold. Come see why this home is the perfect fit for you!
- Days on Market
- 0 days
- Current Status
- Active
- Original Price
- $1,749,000
- List Price
- $1,749,000
- On Market Date
- Jun 23, 2025
- Property Type
- Single Family Residence
- District
- 900006 - Milpitas
- Zip Code
- 95035
- MLS ID
- 425051178
- APN
- 088-21-098
- Year Built
- 1970
- Stories in Building
- 1
- Possession
- Close Of Escrow
- Data Source
- SFAR
- Origin MLS System
Rancho Milpitas Middle School
Public 7-8 Middle
Students: 717 Distance: 0.3mi
John Sinnott Elementary School
Public K-6 Elementary
Students: 738 Distance: 0.3mi
Merryhill School
Private K-8 Coed
Students: 377 Distance: 0.6mi
Milpitas Montessori School
Private PK-2 Montessori, Elementary, Coed
Students: 56 Distance: 0.6mi
Foothill Adventist Elementary School
Private K-8 Elementary, Religious, Coed
Students: 112 Distance: 0.6mi
Alexander Rose Elementary School
Public K-6 Elementary
Students: 487 Distance: 0.7mi
- Bed
- 4
- Bath
- 2
- Tub w/Shower Over
- Parking
- 2
- Attached, Garage Facing Front
- SQ FT
- 1,504
- SQ FT Source
- Unavailable
- Lot SQ FT
- 6,000.0
- Lot Acres
- 0.1377 Acres
- Kitchen
- Breakfast Area, Kitchen/Family Combo
- Cooling
- Wall Unit(s)
- Dining Room
- Space in Kitchen
- Exterior Details
- Entry Gate
- Family Room
- Skylight(s), Sunken
- Flooring
- Wood
- Foundation
- Concrete Perimeter
- Heating
- Central
- Laundry
- Dryer Included, In Garage, Washer Included
- Main Level
- Bedroom(s), Dining Room, Family Room, Full Bath(s), Garage, Kitchen, Living Room, Street Entrance
- Views
- Mountains, Park
- Possession
- Close Of Escrow
- Architectural Style
- Contemporary
- Special Listing Conditions
- None
- Fee
- $0
MLS and other Information regarding properties for sale as shown in Theo have been obtained from various sources such as sellers, public records, agents and other third parties. This information may relate to the condition of the property, permitted or unpermitted uses, zoning, square footage, lot size/acreage or other matters affecting value or desirability. Unless otherwise indicated in writing, neither brokers, agents nor Theo have verified, or will verify, such information. If any such information is important to buyer in determining whether to buy, the price to pay or intended use of the property, buyer is urged to conduct their own investigation with qualified professionals, satisfy themselves with respect to that information, and to rely solely on the results of that investigation.
School data provided by GreatSchools. School service boundaries are intended to be used as reference only. To verify enrollment eligibility for a property, contact the school directly.
