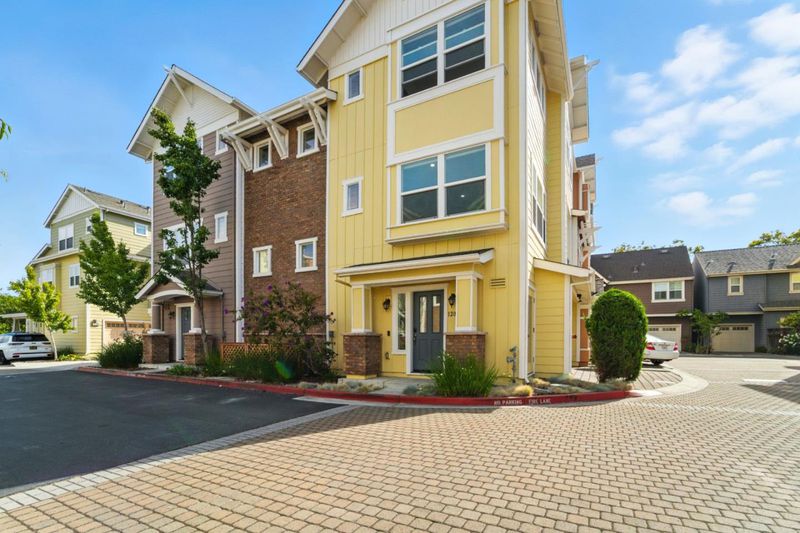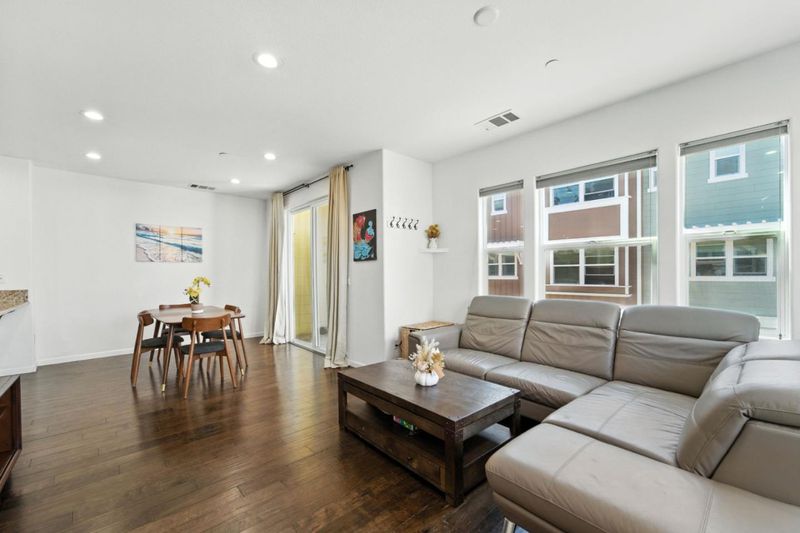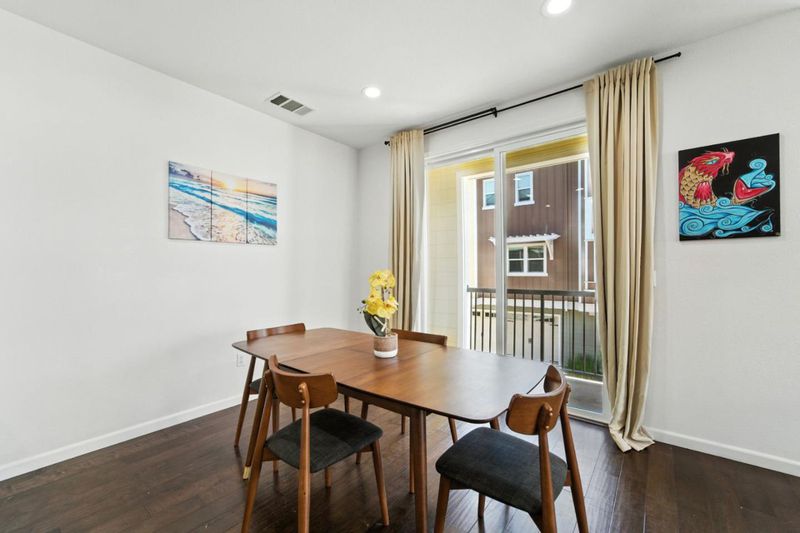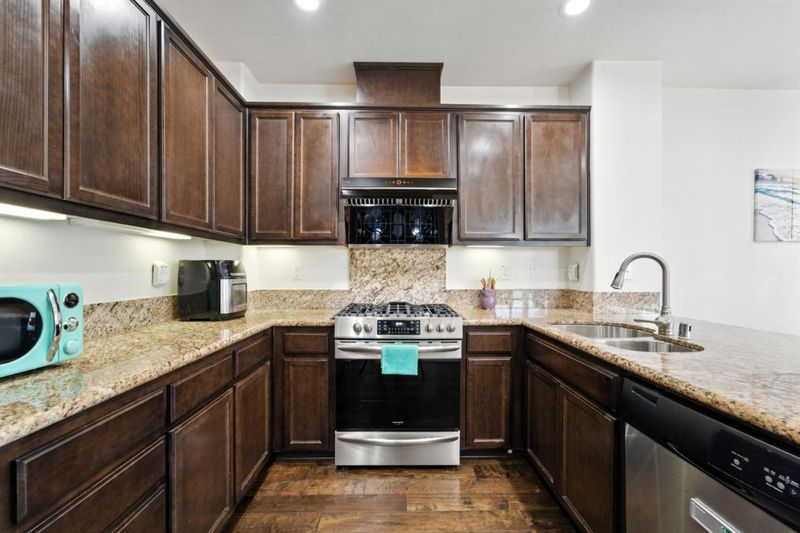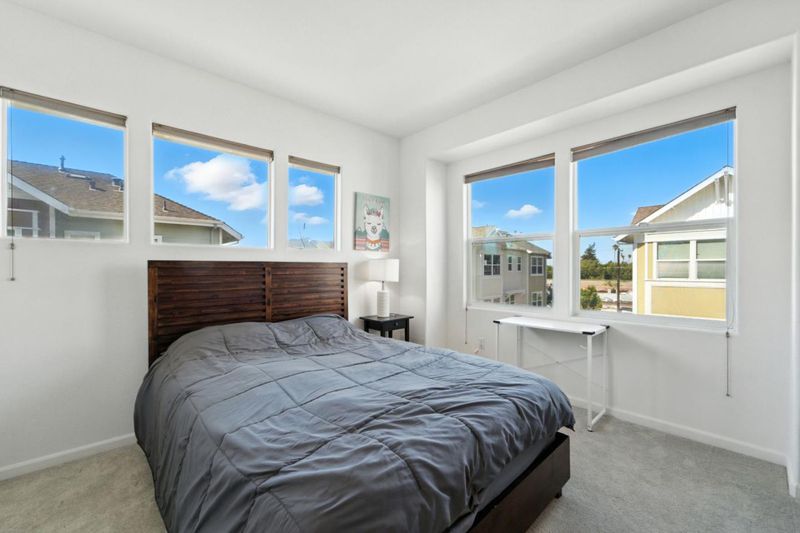
$1,198,000
1,211
SQ FT
$989
SQ/FT
1201 South Hummingbird Lane
@ Sunnybrae Blvd - 418 - 19th Avenue Park / Sunnybrae, San Mateo
- 2 Bed
- 3 (2/1) Bath
- 2 Park
- 1,211 sqft
- SAN MATEO
-

-
Sat Aug 30, 2:00 pm - 4:00 pm
You don't to miss out on this amazing home filled with a lot of natural light.
-
Sun Aug 31, 2:00 pm - 4:00 pm
You don't to miss out on this amazing home filled with a lot of natural light.
Welcome to 1201 S Hummingbird Ln, San Mateo a rare corner-unit townhouse-style condo offering 2 bedrooms, 2.5 bathrooms, and 1,211 sq. ft. of modern living. This bright and spacious home features an open floor plan with abundant windows, LED recessed lighting with adjustable color temp, and a dining area with a private balcony for indoor-outdoor living. The chefs kitchen boasts ample cabinets, a gas range, and a premium FOTILE vent hood. Upstairs, the primary suite includes a remodeled spa-inspired bathroom with TOTO seat and a walk-in closet, while the second bedroom also has a remodeled en-suite bath. Close to freeway, park, and shopping.
- Days on Market
- 1 day
- Current Status
- Active
- Original Price
- $1,198,000
- List Price
- $1,198,000
- On Market Date
- Aug 26, 2025
- Property Type
- Townhouse
- Area
- 418 - 19th Avenue Park / Sunnybrae
- Zip Code
- 94402
- MLS ID
- ML82019247
- APN
- 123-830-010
- Year Built
- 2012
- Stories in Building
- 3
- Possession
- Unavailable
- Data Source
- MLSL
- Origin MLS System
- MLSListings, Inc.
Sunnybrae Elementary School
Public K-5 Elementary
Students: 400 Distance: 0.3mi
LEAD Elementary
Public K-5 Elementary
Students: 530 Distance: 0.4mi
Martha Williams School
Private 8-12 Special Education Program, Coed
Students: NA Distance: 0.5mi
Parkside Elementary School
Public K-5 Elementary, Yr Round
Students: 228 Distance: 0.6mi
St. Timothy School
Private K-8 Elementary, Religious, Coed
Students: 212 Distance: 0.7mi
Bayside Academy
Public K-8
Students: 924 Distance: 0.7mi
- Bed
- 2
- Bath
- 3 (2/1)
- Double Sinks, Half on Ground Floor, Primary - Stall Shower(s), Shower over Tub - 1, Tile, Updated Bath
- Parking
- 2
- Attached Garage
- SQ FT
- 1,211
- SQ FT Source
- Unavailable
- Lot SQ FT
- 5,843.0
- Lot Acres
- 0.134137 Acres
- Kitchen
- Countertop - Granite, Exhaust Fan, Garbage Disposal, Oven Range - Gas
- Cooling
- Central AC
- Dining Room
- Dining Area
- Disclosures
- Flood Zone - See Report
- Family Room
- No Family Room
- Flooring
- Carpet, Laminate, Tile
- Foundation
- Other
- Heating
- Central Forced Air - Gas
- Laundry
- Inside
- * Fee
- $470
- Name
- First Service Residential
- *Fee includes
- Common Area Electricity, Fencing, Insurance - Common Area, Maintenance - Road, and Roof
MLS and other Information regarding properties for sale as shown in Theo have been obtained from various sources such as sellers, public records, agents and other third parties. This information may relate to the condition of the property, permitted or unpermitted uses, zoning, square footage, lot size/acreage or other matters affecting value or desirability. Unless otherwise indicated in writing, neither brokers, agents nor Theo have verified, or will verify, such information. If any such information is important to buyer in determining whether to buy, the price to pay or intended use of the property, buyer is urged to conduct their own investigation with qualified professionals, satisfy themselves with respect to that information, and to rely solely on the results of that investigation.
School data provided by GreatSchools. School service boundaries are intended to be used as reference only. To verify enrollment eligibility for a property, contact the school directly.
