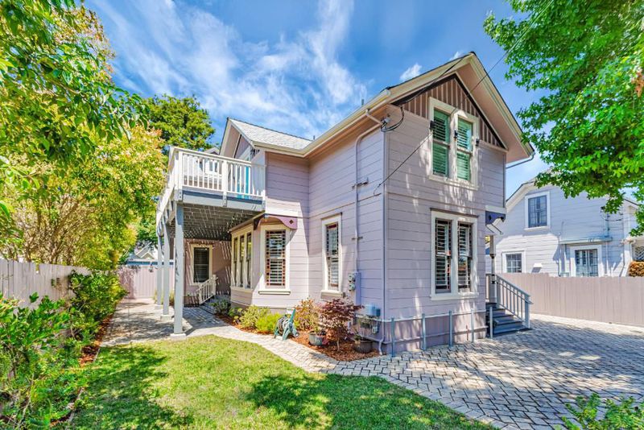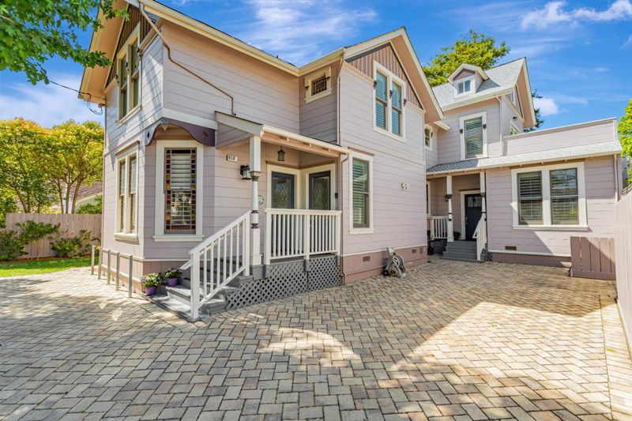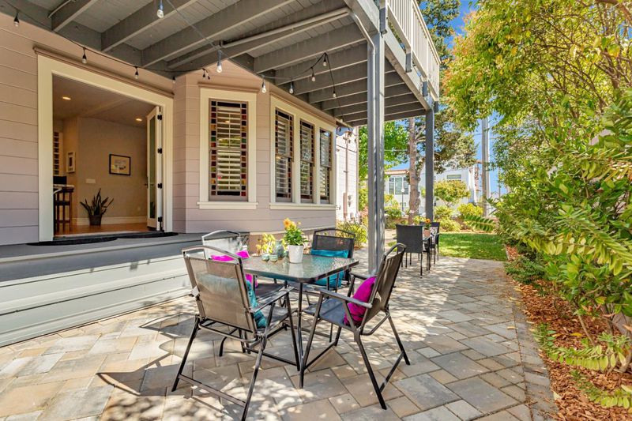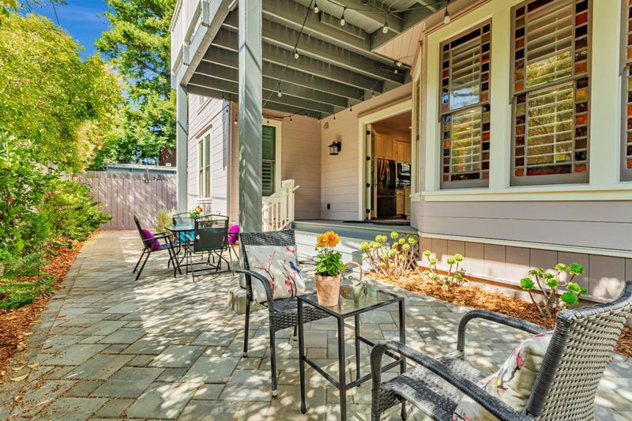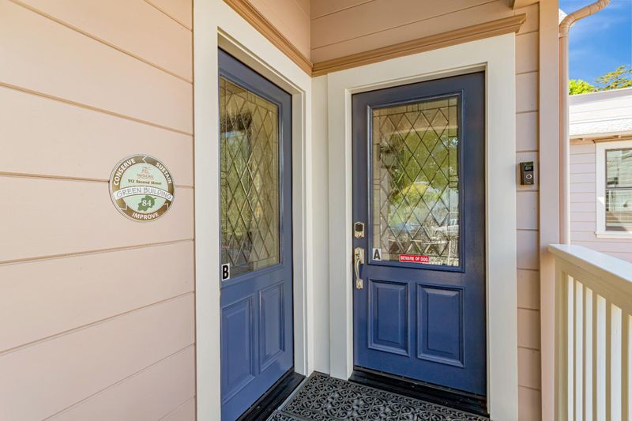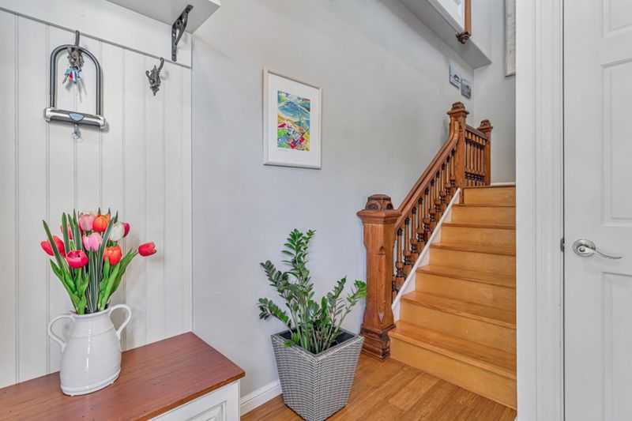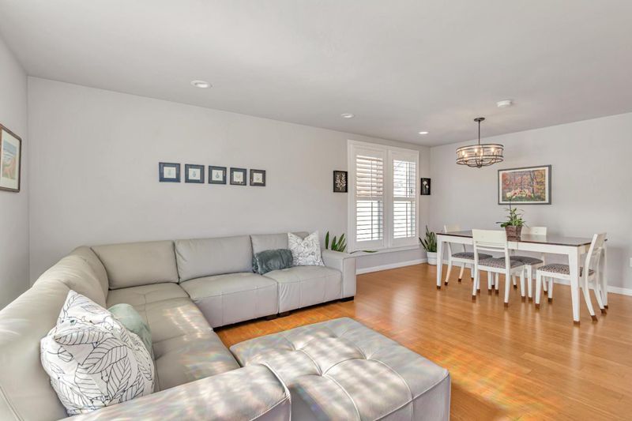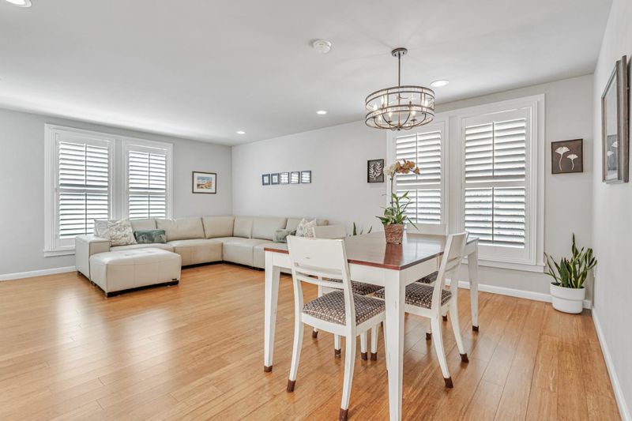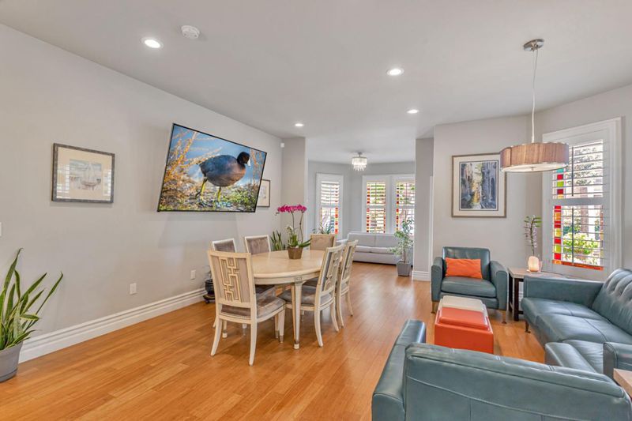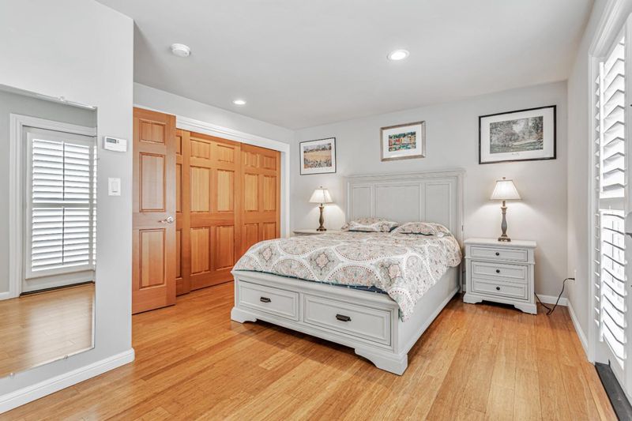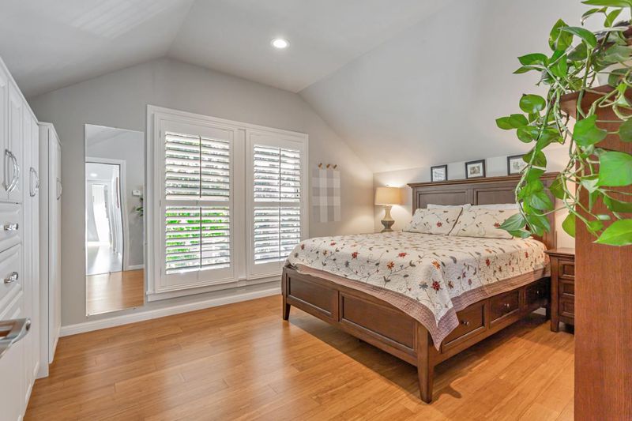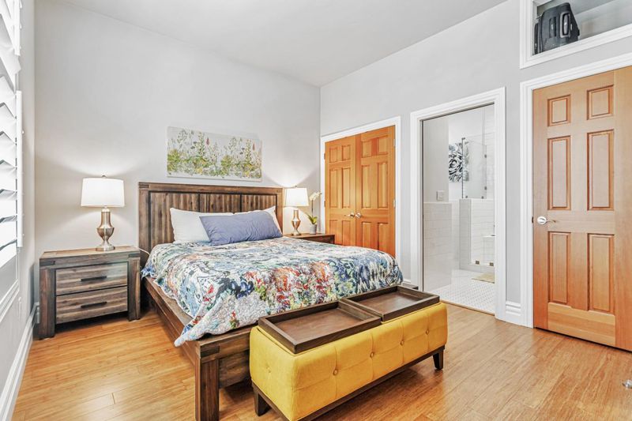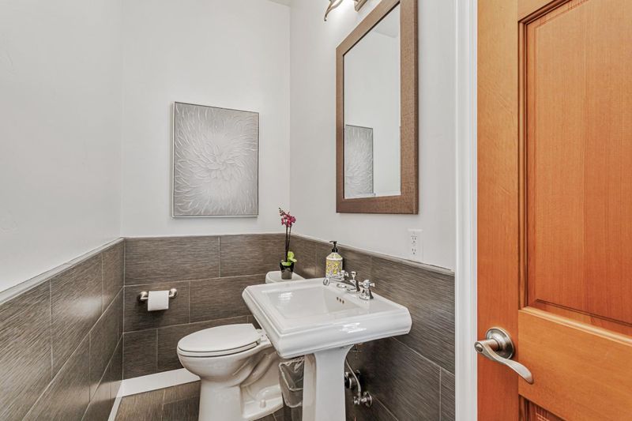
$4,100,000
2,918
SQ FT
$1,405
SQ/FT
512 2nd Street
@ Main St - 43 - West Santa Cruz, Santa Cruz
- 6 Bed
- 5 (4/1) Bath
- 4 Park
- 2,918 sqft
- SANTA CRUZ
-

-
Sat Aug 30, 1:00 pm - 4:00 pm
Gorgeous Historic Victorian beach home, steps to the beach, the wharf, and the Boardwalk. A must see!
-
Sun Aug 31, 12:00 pm - 3:00 pm
Gorgeous Historic Victorian beach home, steps to the beach, the wharf, and the Boardwalk. A must see!
Gorgeous Historic Eastlake Victorian beach home! Sensational Santa Cruz coastal vacation living! PRIME LOCATION - steps to the beach, the wharf, and the Boardwalk. Enjoy walking, biking, fishing, surfing, shopping and relax with gourmet coffee & fine dining! Legal duplex with open floor plans, keyless entry, smart TV, gated parking, USB outlets, dimmers. Complete permitted remodel in 2017, with high quality material & craftmanship, and impeccable attention to detail. Energy efficient, awarded Green Building status by the city of Santa Cruz. Plantation shutters, beautiful stain glass windows, durable bamboo hardwood floors with radiant heating, French doors, granite countertops, large functional islands, custom built-in cabinets, stainless steel appliances. Wrought iron security gate. Separate laundry in each unit. Upstairs unit has cozy 3 bedrooms, 2 bathrooms, two private decks to soak in the warm sunshine and feel the cool ocean breeze! Skylights and windows for abundance of natural sunlight. Downstairs is a comfortable high ceiling home with 3 bedrooms, 2 1/2 bathrooms. Ensuite bedroom. Low maintenance private patio & backyard. Amazing to live in and/or rent out one or both units at premium vacation pricing! What incredible opportunity for enjoyment & investment!
- Days on Market
- 1 day
- Current Status
- Active
- Original Price
- $4,100,000
- List Price
- $4,100,000
- On Market Date
- Aug 28, 2025
- Property Type
- Single Family Home
- Area
- 43 - West Santa Cruz
- Zip Code
- 95060
- MLS ID
- ML82019191
- APN
- 007-131-02-000
- Year Built
- 1900
- Stories in Building
- 2
- Possession
- COE
- Data Source
- MLSL
- Origin MLS System
- MLSListings, Inc.
New Horizons School
Private K-4 Elementary, Coed
Students: NA Distance: 0.6mi
Spring Hill School
Private K-6 Elementary, Nonprofit, Gifted Talented
Students: 126 Distance: 0.6mi
Gateway School
Private K-8 Elementary, Coed
Students: 220 Distance: 0.7mi
Santa Cruz High School
Public 9-12 Secondary
Students: 1142 Distance: 0.7mi
Bay View Elementary School
Public K-5 Elementary
Students: 442 Distance: 0.9mi
Santa Cruz Waldorf High School
Private 9-12 Secondary, Coed
Students: 37 Distance: 0.9mi
- Bed
- 6
- Bath
- 5 (4/1)
- Full on Ground Floor, Granite, Half on Ground Floor, Shower over Tub - 1, Skylight, Tile, Tub in Primary Bedroom, Updated Bath
- Parking
- 4
- Parking Area
- SQ FT
- 2,918
- SQ FT Source
- Unavailable
- Lot SQ FT
- 4,879.0
- Lot Acres
- 0.112006 Acres
- Kitchen
- Countertop - Granite, Dishwasher, Exhaust Fan, Garbage Disposal, Hood Over Range, Hookups - Gas, Hookups - Ice Maker, Island, Microwave, Oven - Self Cleaning, Oven Range - Gas, Refrigerator, Skylight, Warming Drawer
- Cooling
- None
- Dining Room
- Dining Area, Dining Area in Living Room
- Disclosures
- Natural Hazard Disclosure
- Family Room
- No Family Room
- Flooring
- Tile, Wood
- Foundation
- Concrete Perimeter, Crawl Space, Foundation Pillars, Quake Bracing, Wood Frame
- Heating
- Radiant Floors
- Laundry
- Washer / Dryer
- Views
- Neighborhood
- Possession
- COE
- Architectural Style
- Victorian
- Fee
- Unavailable
MLS and other Information regarding properties for sale as shown in Theo have been obtained from various sources such as sellers, public records, agents and other third parties. This information may relate to the condition of the property, permitted or unpermitted uses, zoning, square footage, lot size/acreage or other matters affecting value or desirability. Unless otherwise indicated in writing, neither brokers, agents nor Theo have verified, or will verify, such information. If any such information is important to buyer in determining whether to buy, the price to pay or intended use of the property, buyer is urged to conduct their own investigation with qualified professionals, satisfy themselves with respect to that information, and to rely solely on the results of that investigation.
School data provided by GreatSchools. School service boundaries are intended to be used as reference only. To verify enrollment eligibility for a property, contact the school directly.
