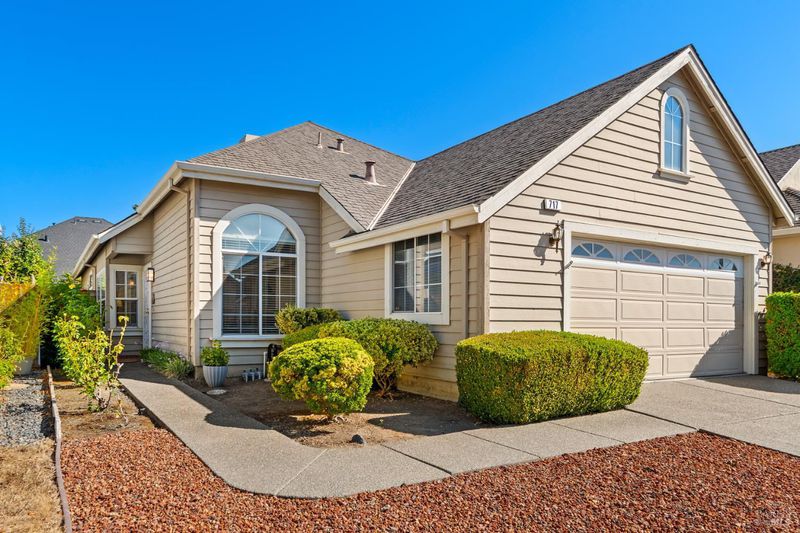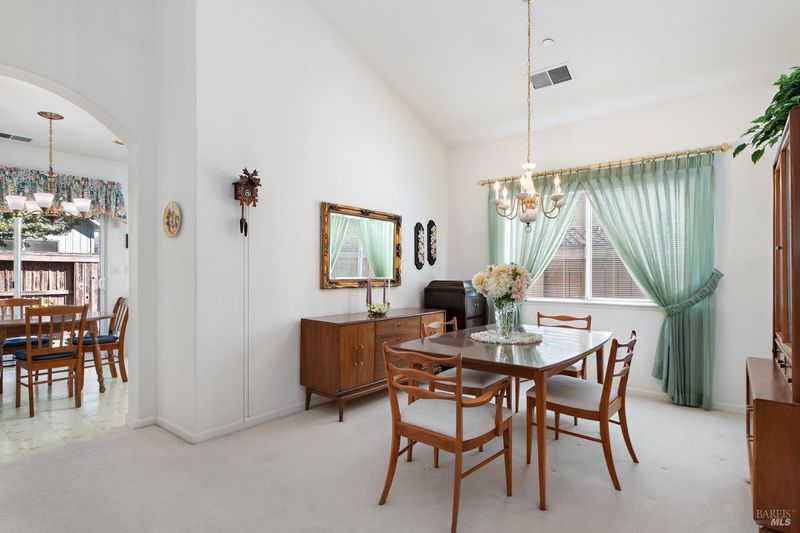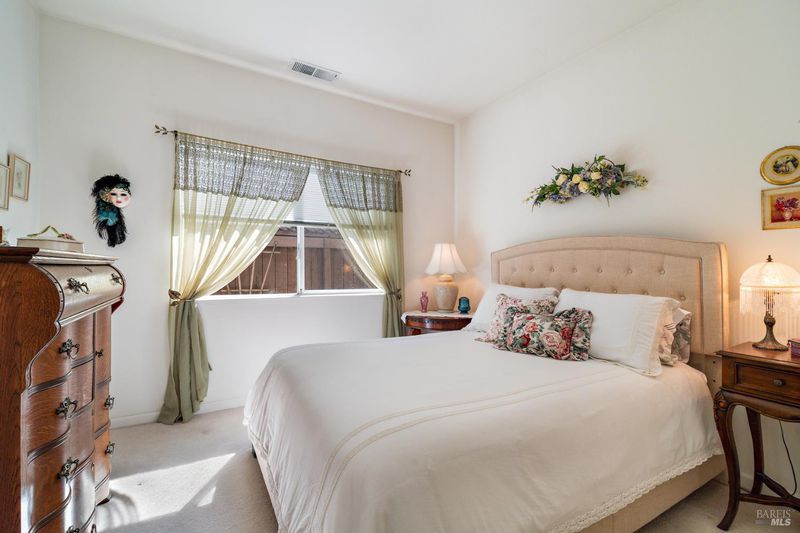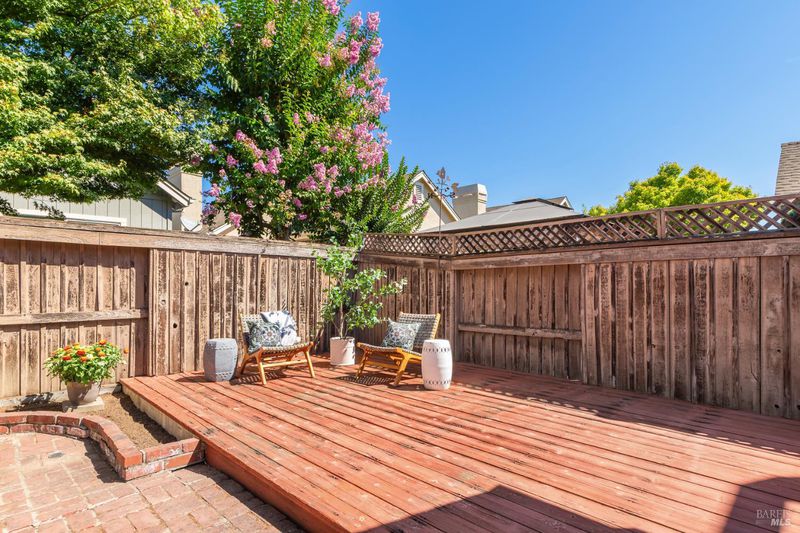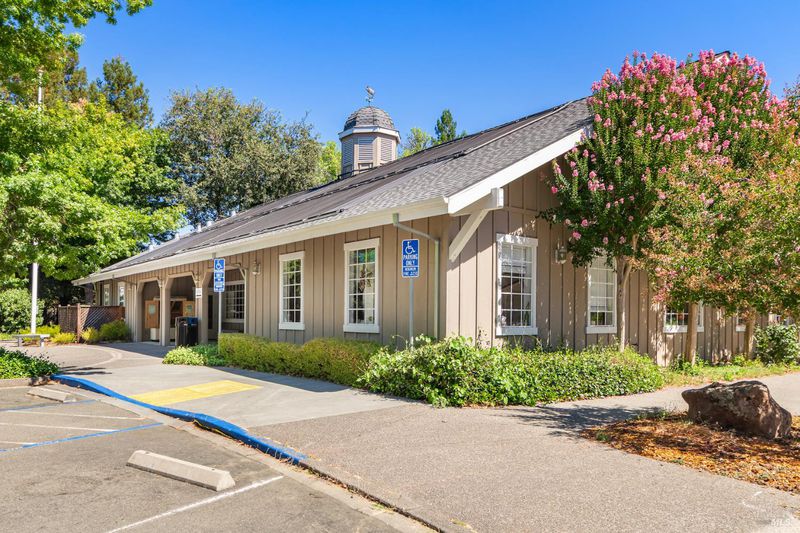
$725,000
1,514
SQ FT
$479
SQ/FT
717 Rosemary Clooney Court
@ Glen Miller Way - Windsor
- 3 Bed
- 2 Bath
- 4 Park
- 1,514 sqft
- Windsor
-

-
Sat Sep 6, 11:00 am - 2:00 pm
-
Sun Sep 7, 12:00 pm - 3:00 pm
First time on the market in 29 years and one of a rare few 3-bedroom detached homes in the prized Brooks Creek neighborhood. Original, but meticulously maintained, sparkling clean and ready for its next adventures. Centrally situated on a short cul de sac with a nature trail on one end and all the necessary amenities on the other side of the neighborhood. As you step inside, you'll be greeted by the spacious high-ceilings & living room featuring a cozy fireplace, a formal yet comfortable dining room, and a functional living space of 1,514 square feet. The primary bedroom is separated from the 2 guest bedrooms and bath for ultimate privacy. The bright eat-in kitchen with views of the rear yard is equipped to make meal preparation a breeze. Outside, the property features a water saving landscaped front yard and a fenced back yard with plenty of potential for revival of the brick garden beds, patio and deck, offering ample space for entertaining with privacy and a concrete pad prepped for a spa. This delightful home is a wonderful opportunity to enjoy the best of Windsor life. The Senior Center and pool are just down the path for use by Brooks Creek neighborhood. Ask for details.
- Days on Market
- 3 days
- Current Status
- Active
- Original Price
- $725,000
- List Price
- $725,000
- On Market Date
- Sep 3, 2025
- Property Type
- Single Family Residence
- Area
- Windsor
- Zip Code
- 95492
- MLS ID
- 325076863
- APN
- 161-550-011-000
- Year Built
- 1996
- Stories in Building
- Unavailable
- Possession
- Seller Rent Back, See Remarks
- Data Source
- BAREIS
- Origin MLS System
Brooks Elementary School
Public 3-5 Elementary
Students: 407 Distance: 0.3mi
Windsor Middle School
Public 6-8 Middle
Students: 841 Distance: 0.4mi
Bridges Community Based School North County Conso
Public K-12
Students: 46 Distance: 0.4mi
Windsor High School
Public 9-12 Secondary
Students: 1742 Distance: 0.8mi
Windsor Oaks Academy
Public 9-12 Continuation
Students: 14 Distance: 0.8mi
Grace Academy
Private K-12 Religious, Coed
Students: NA Distance: 0.8mi
- Bed
- 3
- Bath
- 2
- Double Sinks, Fiberglass, Low-Flow Toilet(s), Shower Stall(s), Window
- Parking
- 4
- Attached, Garage Facing Front, Guest Parking Available
- SQ FT
- 1,514
- SQ FT Source
- Assessor Auto-Fill
- Lot SQ FT
- 4,395.0
- Lot Acres
- 0.1009 Acres
- Pool Info
- Common Facility
- Kitchen
- Breakfast Area, Tile Counter
- Cooling
- Central
- Dining Room
- Formal Room
- Living Room
- Cathedral/Vaulted
- Flooring
- Carpet, Vinyl
- Foundation
- Slab
- Fire Place
- Gas Log, Gas Piped, Living Room
- Heating
- Central, Natural Gas
- Laundry
- Dryer Included, Inside Room, Washer Included
- Main Level
- Bedroom(s), Dining Room, Full Bath(s), Garage, Kitchen, Living Room, Primary Bedroom
- Possession
- Seller Rent Back, See Remarks
- Architectural Style
- Cottage
- Fee
- $0
MLS and other Information regarding properties for sale as shown in Theo have been obtained from various sources such as sellers, public records, agents and other third parties. This information may relate to the condition of the property, permitted or unpermitted uses, zoning, square footage, lot size/acreage or other matters affecting value or desirability. Unless otherwise indicated in writing, neither brokers, agents nor Theo have verified, or will verify, such information. If any such information is important to buyer in determining whether to buy, the price to pay or intended use of the property, buyer is urged to conduct their own investigation with qualified professionals, satisfy themselves with respect to that information, and to rely solely on the results of that investigation.
School data provided by GreatSchools. School service boundaries are intended to be used as reference only. To verify enrollment eligibility for a property, contact the school directly.
