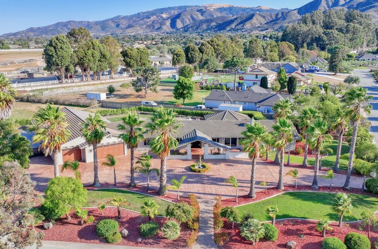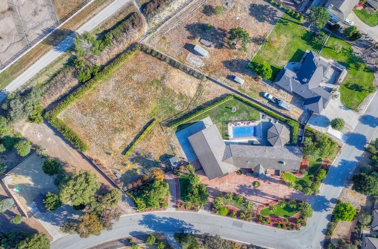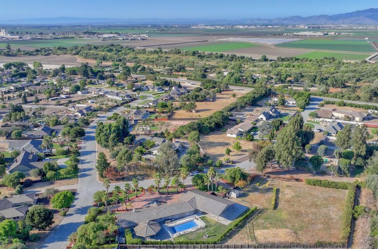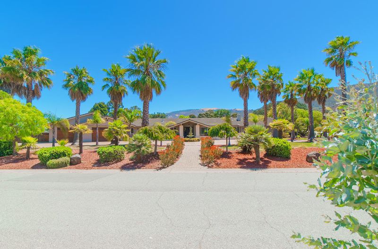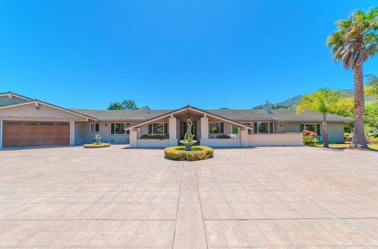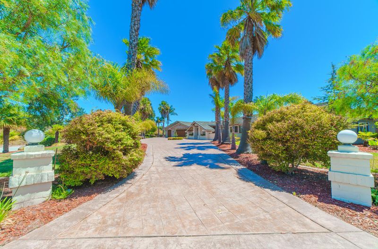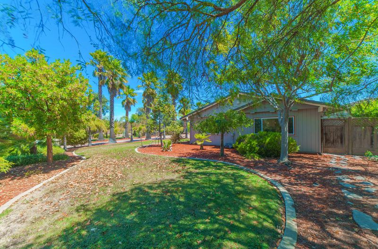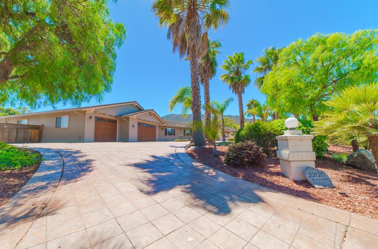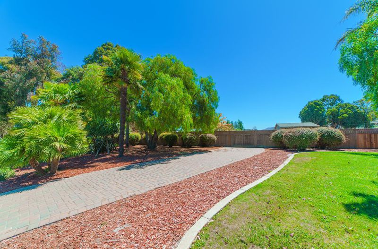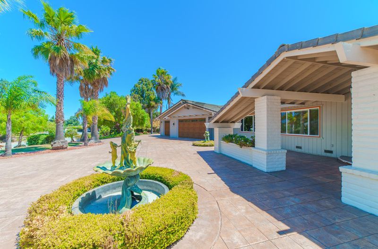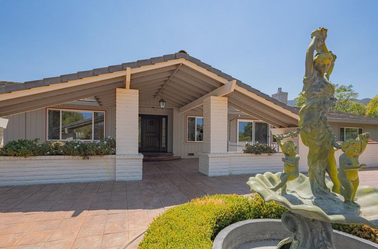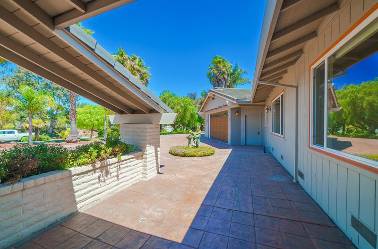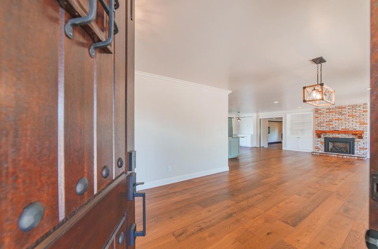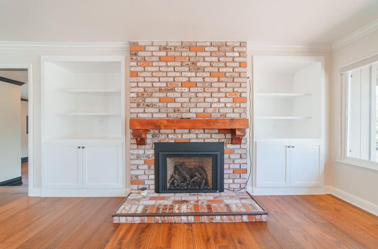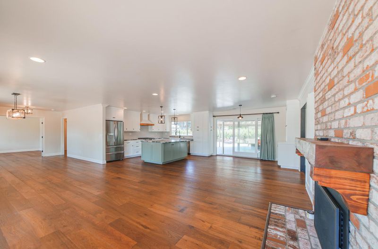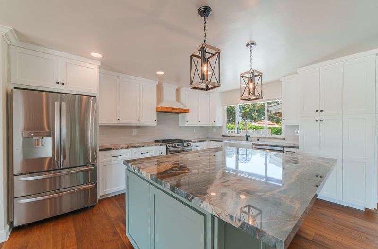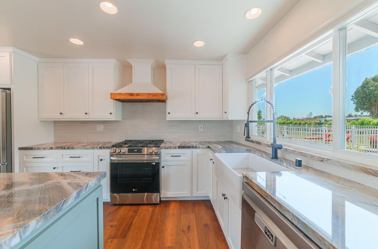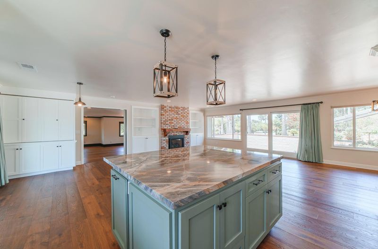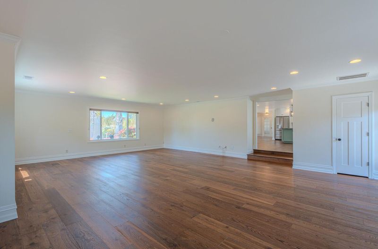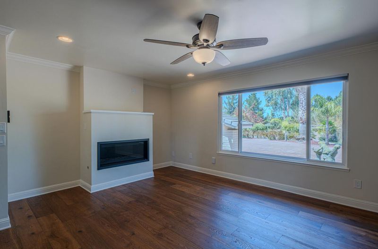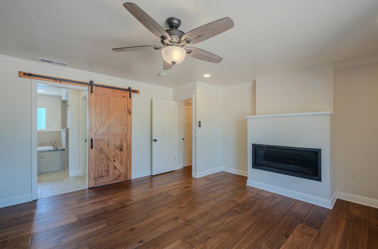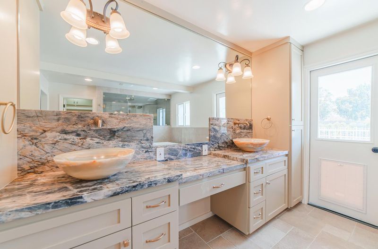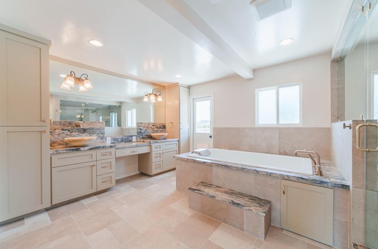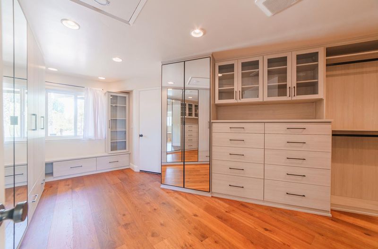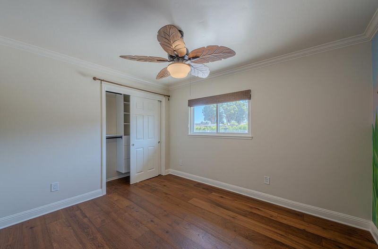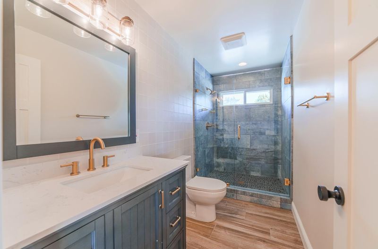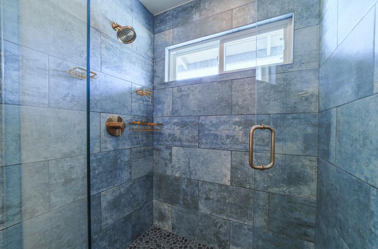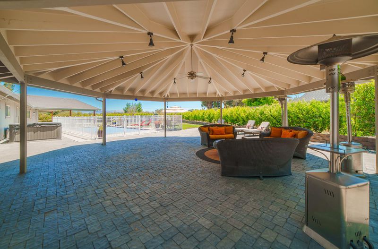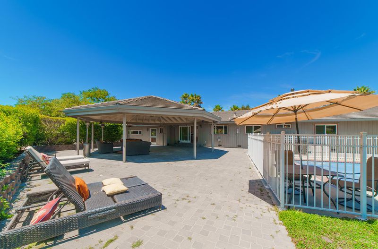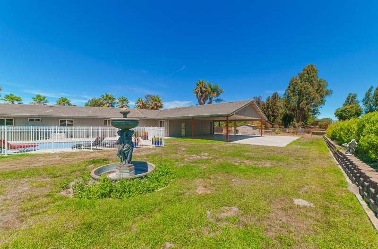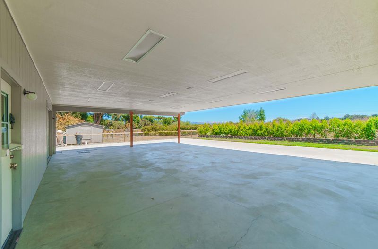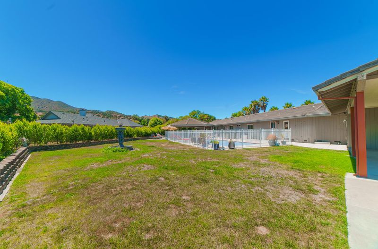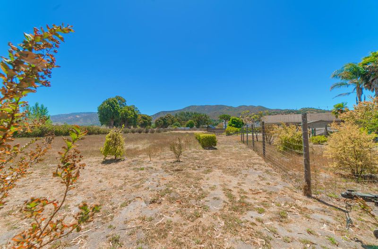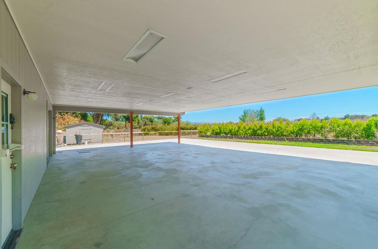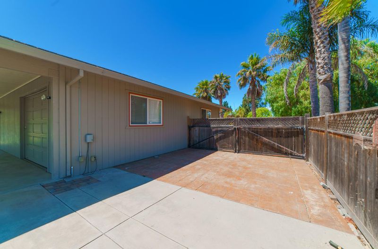
$2,100,000
3,120
SQ FT
$673
SQ/FT
22125 Ranchito Drive
@ Ranchito Del Río Dr - 78 - Indian Springs, Pine Canyon, Salinas
- 3 Bed
- 3 (2/1) Bath
- 12 Park
- 3,120 sqft
- SALINAS
-

-
Fri Sep 5, 4:00 pm - 7:30 pm
-
Sat Sep 6, 1:00 pm - 5:00 pm
-
Sun Sep 7, 1:00 pm - 4:00 pm
On the largest, most desirable lot in this exclusive community, this sprawling 1.91-acre corner property offers privacy and potential. At its heart sits a remodeled 3,120 sq ft residence with 3 bedrooms, 2.5 bathrooms, and a dedicated office. The interior is a showcase of high-end design, with new engineered oak floors flowing throughout. The gourmet kitchen is a showpiece, featuring quartz slab countertops, new maple cabinets, and a suite of new stainless steel appliances. The owner's suite is a sanctuary with a fireplace, custom walk-in California Closet, and spa-like bathroom with quartz countertops and a steam shower. The luxury extends outdoors to a backyard resort for entertaining, featuring an expansive covered patio, spacious gazebo, fully fenced pool with a recently replaced heater, and a hot tub. Car enthusiasts and hobbyists will appreciate the immense 6-car drive thru garage with newly installed doors. The grounds also offer potential to build a full-sized ADU for guests or rental income. Peace of mind is assured with system upgrades, including a new furnace, whole-house generator, and smart thermostats. This is a rare opportunity to acquire a spectacular, turnkey home on a legacy property in a sought-after school district.
- Days on Market
- 2 days
- Current Status
- Active
- Original Price
- $2,100,000
- List Price
- $2,100,000
- On Market Date
- Aug 31, 2025
- Property Type
- Single Family Home
- Area
- 78 - Indian Springs, Pine Canyon
- Zip Code
- 93908
- MLS ID
- ML82019759
- APN
- 139-184-016-000
- Year Built
- 1981
- Stories in Building
- 1
- Possession
- COE
- Data Source
- MLSL
- Origin MLS System
- MLSListings, Inc.
Buena Vista Middle School
Public 6-8 Middle
Students: 344 Distance: 0.6mi
Spreckels Elementary School
Public K-5 Elementary
Students: 637 Distance: 1.7mi
Toro Park Elementary School
Public K-3 Elementary
Students: 378 Distance: 3.1mi
Millennium Charter High
Charter 9-12
Students: 129 Distance: 3.5mi
Monterey County Home Charter School
Charter K-12 Combined Elementary And Secondary
Students: 286 Distance: 3.6mi
Monterey County Special Education School
Public K-12 Special Education
Students: 281 Distance: 3.6mi
- Bed
- 3
- Bath
- 3 (2/1)
- Double Sinks, Oversized Tub, Primary - Oversized Tub, Primary - Stall Shower(s), Stall Shower, Steam Shower, Stone, Tile, Updated Bath
- Parking
- 12
- Attached Garage, Drive Through, Gate / Door Opener, Guest / Visitor Parking, Parking Area, Room for Oversized Vehicle, Tandem Parking
- SQ FT
- 3,120
- SQ FT Source
- Unavailable
- Lot SQ FT
- 83,199.6
- Lot Acres
- 1.91 Acres
- Kitchen
- Cooktop - Gas, Countertop - Quartz, Dishwasher, Exhaust Fan, Garbage Disposal, Hood Over Range, Island, Microwave, Oven - Gas, Oven Range, Refrigerator
- Cooling
- Ceiling Fan
- Dining Room
- Breakfast Nook, Dining Area, Dining Area in Family Room
- Disclosures
- Natural Hazard Disclosure
- Family Room
- Kitchen / Family Room Combo, Separate Family Room
- Flooring
- Hardwood, Tile
- Foundation
- Raised
- Fire Place
- Family Room, Primary Bedroom
- Heating
- Central Forced Air, Fireplace, Propane
- Laundry
- Inside, Washer / Dryer
- Views
- Neighborhood
- Possession
- COE
- Fee
- Unavailable
MLS and other Information regarding properties for sale as shown in Theo have been obtained from various sources such as sellers, public records, agents and other third parties. This information may relate to the condition of the property, permitted or unpermitted uses, zoning, square footage, lot size/acreage or other matters affecting value or desirability. Unless otherwise indicated in writing, neither brokers, agents nor Theo have verified, or will verify, such information. If any such information is important to buyer in determining whether to buy, the price to pay or intended use of the property, buyer is urged to conduct their own investigation with qualified professionals, satisfy themselves with respect to that information, and to rely solely on the results of that investigation.
School data provided by GreatSchools. School service boundaries are intended to be used as reference only. To verify enrollment eligibility for a property, contact the school directly.
