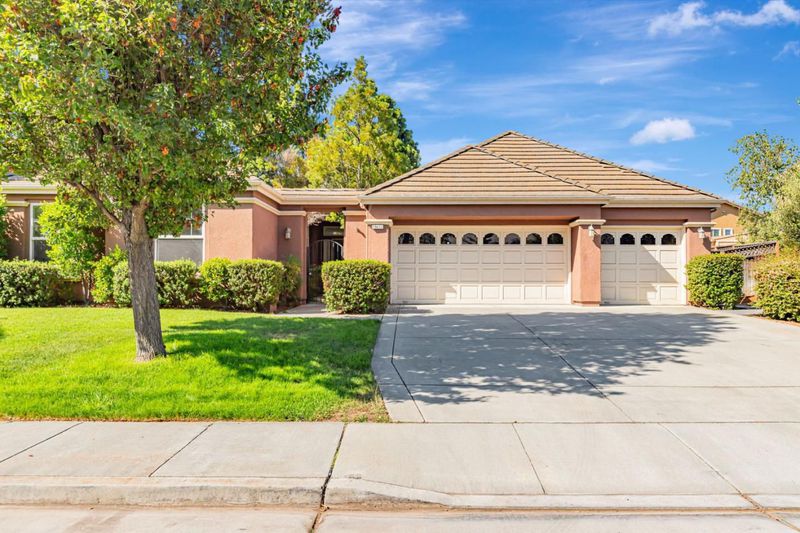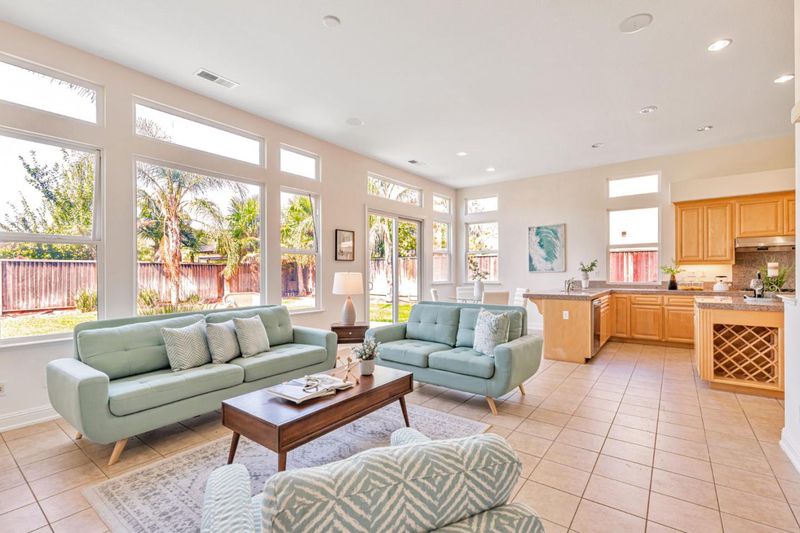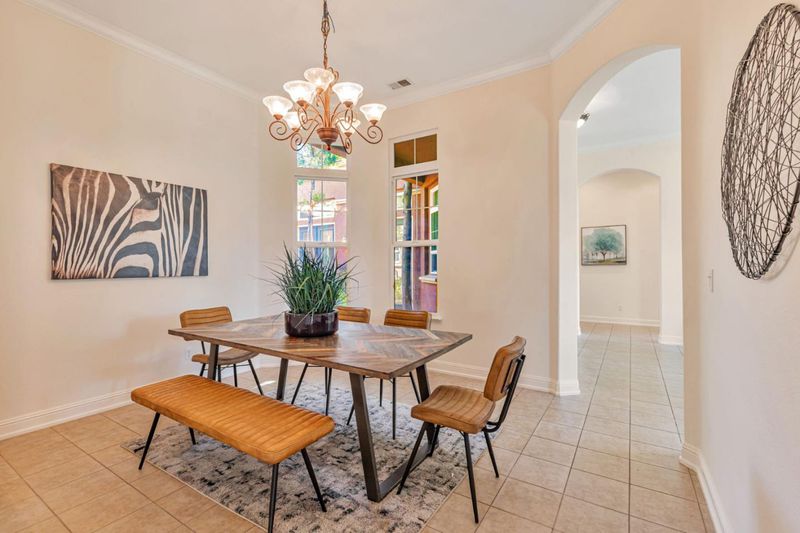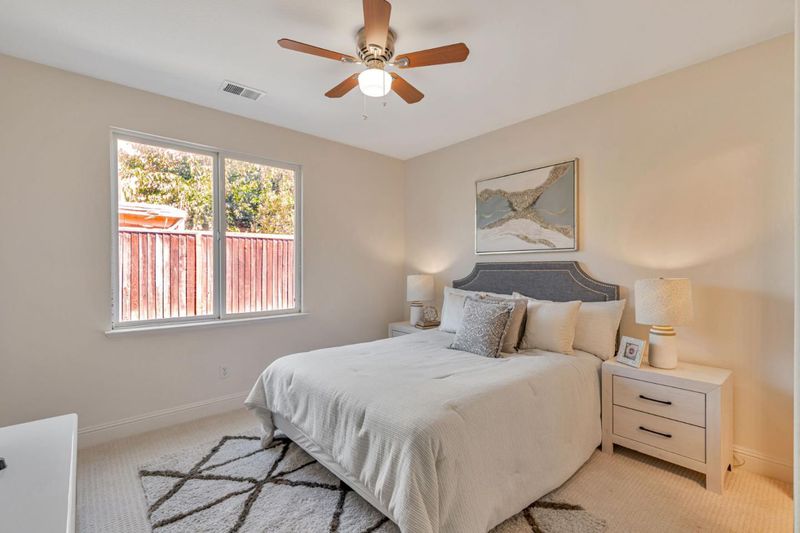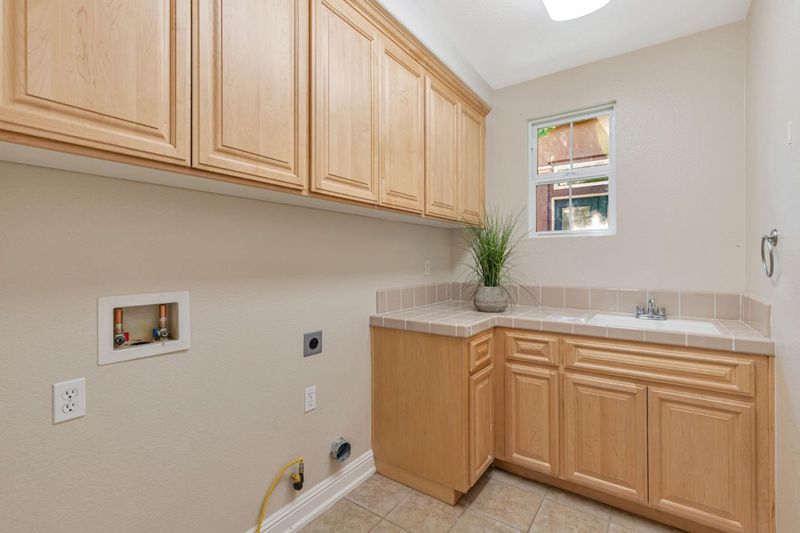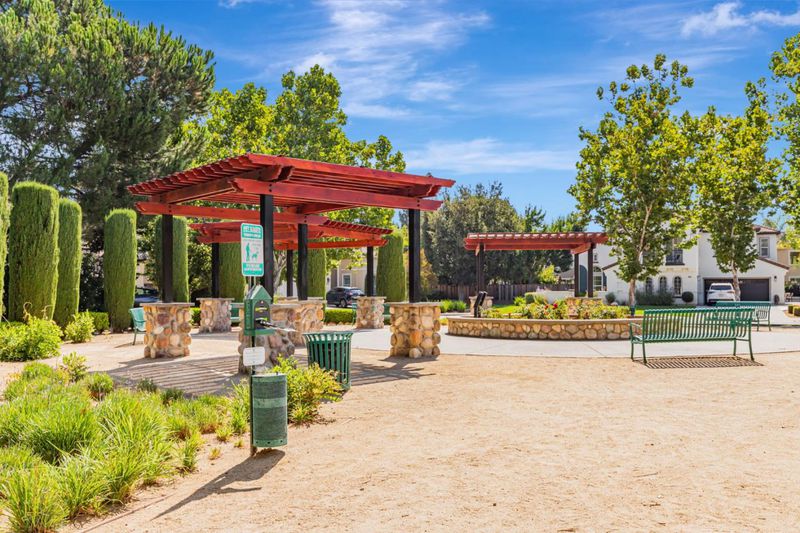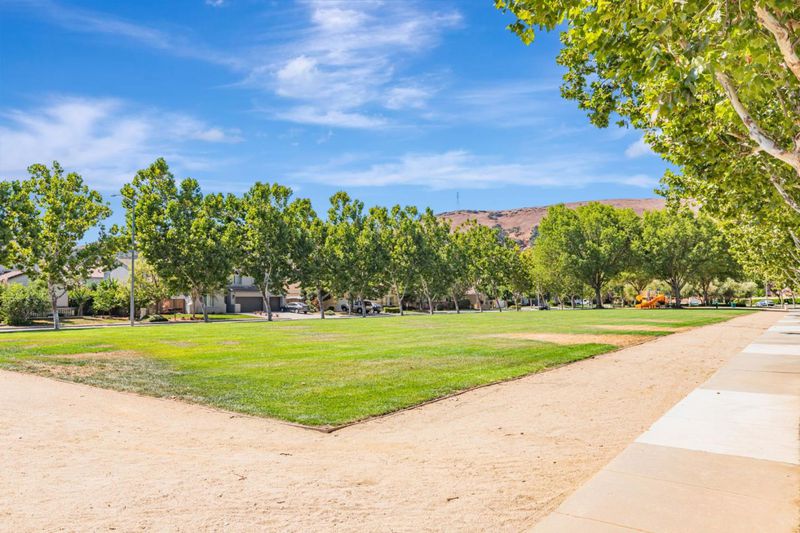
$1,780,000
2,798
SQ FT
$636
SQ/FT
19411 Saffron Drive
@ Tilton Ave - 1 - Morgan Hill / Gilroy / San Martin, Morgan Hill
- 5 Bed
- 4 (3/1) Bath
- 3 Park
- 2,798 sqft
- MORGAN HILL
-

-
Sat Aug 30, 1:30 pm - 4:00 pm
-
Sun Aug 31, 2:00 pm - 4:30 pm
Welcome to this beautiful single-level home nestled in the highly desirable Capriano Estates of Morgan Hill. From the moment you enter the private courtyard, you'll be immersed in a lifestyle where nature meets elegant design bringing the outdoors into daily life. Enjoy the play of natural light and shadow, the gentle sound of rain, and the rustle of leaves-all becoming part of your living experience. This spacious residence offers an open floor plan with 5 bedrooms and 3.5 bathrooms, perfectly suited for a large or extended family. Soaring ceilings throughout create an airy and expansive atmosphere. Formal dining room and breakfast nook for both entertaining and everyday meals. Luxurious primary suite with high ceilings, large soaking tub, and walk-in closet. Junior suite with its own private full bathroom ideal for guests or multigenerational living. New carpeting in all bedrooms and fresh interior paint throughout. Expansive 14,000+ sq ft flat lot with lush landscaping, and a resort-style garden. 3-car garages. Capriano Estates is known for its large, high-value homes, safe and close-knit community, and convenient proximity to parks, schools, and commuter routes. This is a rare opportunity to own a move-in-ready estate in one of Morgan Hills most beloved communities.
- Days on Market
- 1 day
- Current Status
- Active
- Original Price
- $1,780,000
- List Price
- $1,780,000
- On Market Date
- Aug 27, 2025
- Property Type
- Single Family Home
- Area
- 1 - Morgan Hill / Gilroy / San Martin
- Zip Code
- 95037
- MLS ID
- ML82019446
- APN
- 764-59-059
- Year Built
- 2006
- Stories in Building
- 1
- Possession
- Unavailable
- Data Source
- MLSL
- Origin MLS System
- MLSListings, Inc.
Central High (Continuation) School
Public 10-12 Continuation
Students: 137 Distance: 0.1mi
Ann Sobrato High School
Public 9-12 Secondary
Students: 1408 Distance: 0.6mi
Stratford School
Private K-5
Students: 87 Distance: 1.2mi
Community Adult
Public n/a Adult Education
Students: NA Distance: 1.6mi
Crossroads Christian School
Private K-8 Elementary, Religious, Coed
Students: NA Distance: 1.6mi
Shanan Academy
Private 4-12 Coed
Students: NA Distance: 1.7mi
- Bed
- 5
- Bath
- 4 (3/1)
- Double Sinks, Full on Ground Floor, Granite, Oversized Tub, Primary - Oversized Tub, Primary - Stall Shower(s), Shower and Tub, Tile
- Parking
- 3
- Attached Garage, On Street
- SQ FT
- 2,798
- SQ FT Source
- Unavailable
- Lot SQ FT
- 14,244.0
- Lot Acres
- 0.326997 Acres
- Kitchen
- Cooktop - Gas, Countertop - Granite, Dishwasher, Exhaust Fan, Garbage Disposal, Oven - Built-In, Pantry
- Cooling
- Central AC
- Dining Room
- Breakfast Nook, Formal Dining Room
- Disclosures
- Natural Hazard Disclosure
- Family Room
- Separate Family Room
- Flooring
- Carpet, Tile
- Foundation
- Concrete Slab
- Fire Place
- Family Room, Gas Burning, Gas Starter, Living Room
- Heating
- Central Forced Air
- Laundry
- Electricity Hookup (220V), Gas Hookup, Tub / Sink
- * Fee
- $105
- Name
- CAPRIANO HOMEOWNERS ASSOCIATION
- Phone
- 925-830-4848
- *Fee includes
- Common Area Electricity, Common Area Gas, Maintenance - Common Area, Maintenance - Road, and Other
MLS and other Information regarding properties for sale as shown in Theo have been obtained from various sources such as sellers, public records, agents and other third parties. This information may relate to the condition of the property, permitted or unpermitted uses, zoning, square footage, lot size/acreage or other matters affecting value or desirability. Unless otherwise indicated in writing, neither brokers, agents nor Theo have verified, or will verify, such information. If any such information is important to buyer in determining whether to buy, the price to pay or intended use of the property, buyer is urged to conduct their own investigation with qualified professionals, satisfy themselves with respect to that information, and to rely solely on the results of that investigation.
School data provided by GreatSchools. School service boundaries are intended to be used as reference only. To verify enrollment eligibility for a property, contact the school directly.
