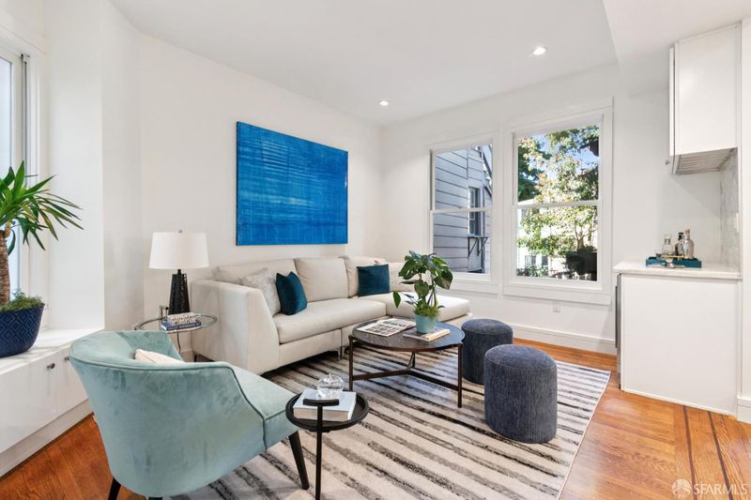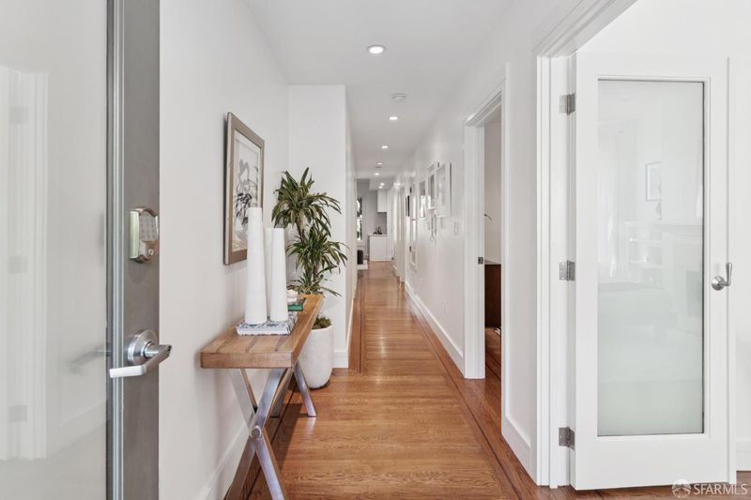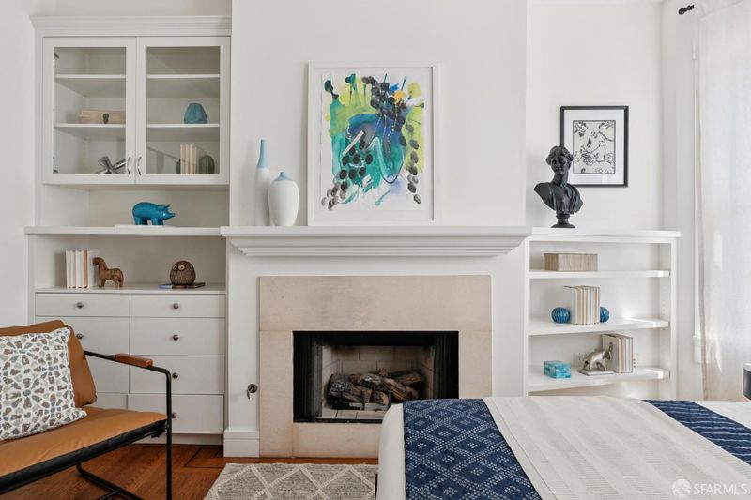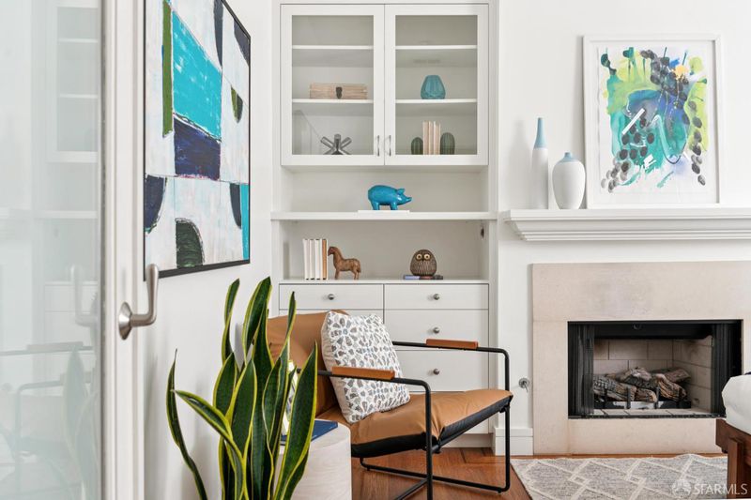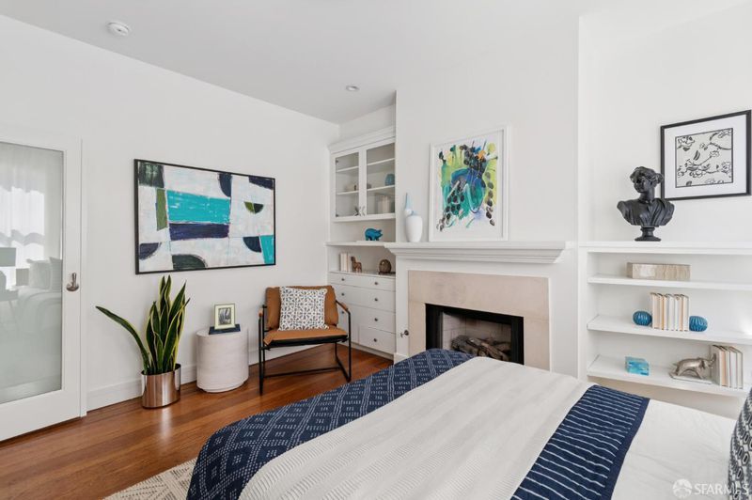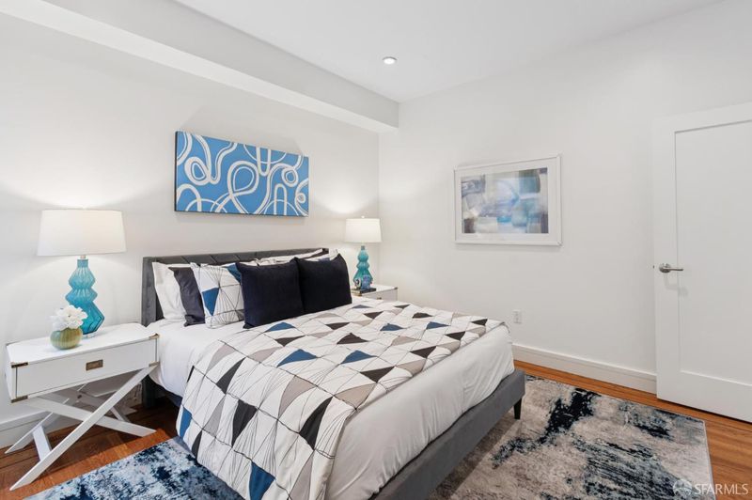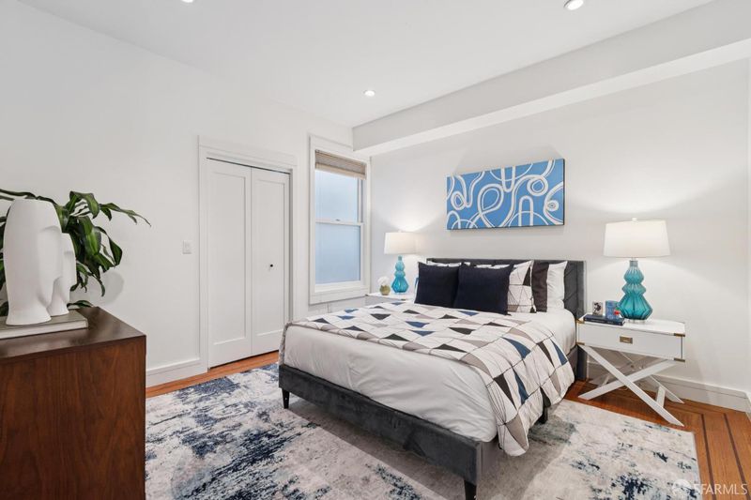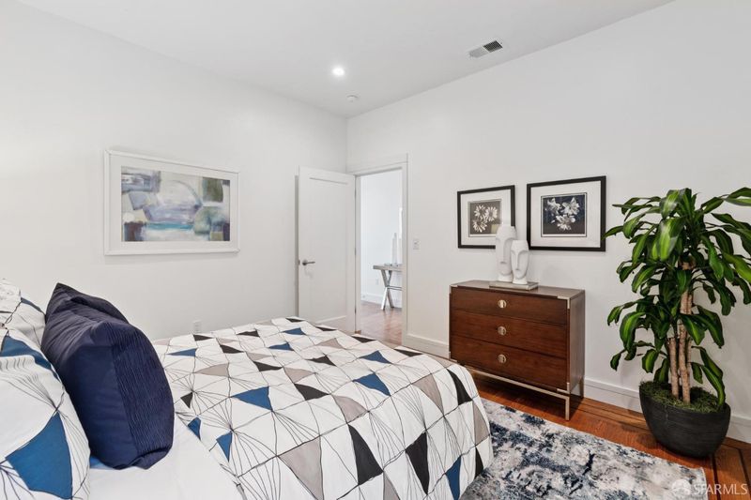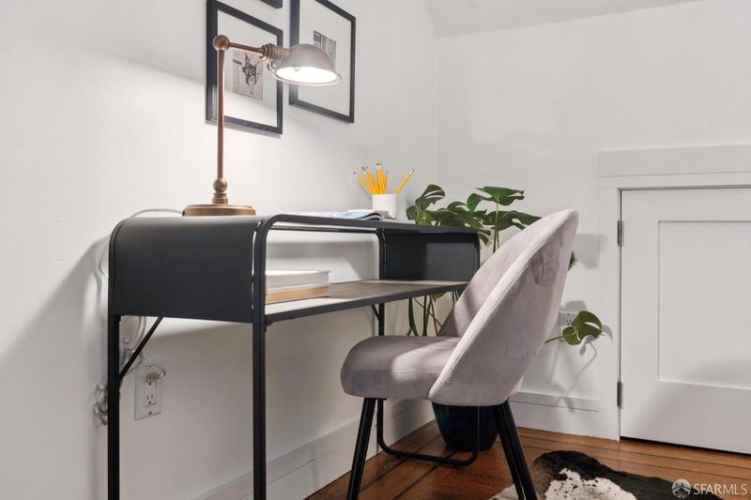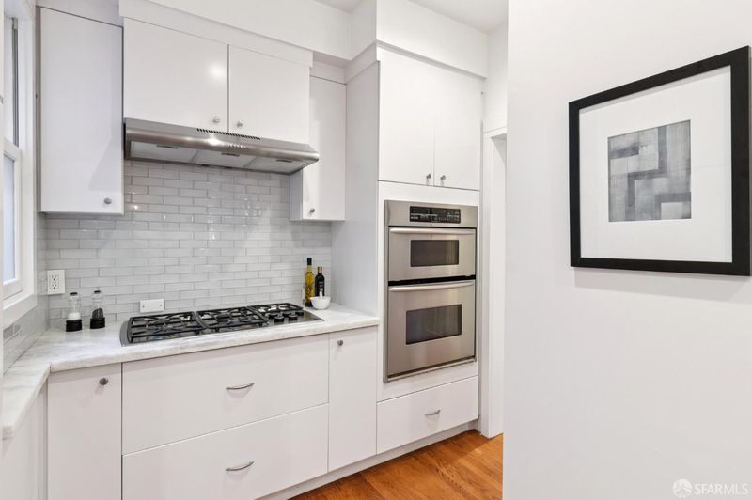
$1,295,000
1,055
SQ FT
$1,227
SQ/FT
3664 19th St
@ Dolores - 5 - Mission Dolores, San Francisco
- 2 Bed
- 1.5 Bath
- 1 Park
- 1,055 sqft
- San Francisco
-

-
Sat Sep 6, 2:00 pm - 4:00 pm
First Weekend Open!
-
Sun Sep 7, 2:00 pm - 4:00 pm
First Weekend Open!
-
Tue Sep 9, 12:00 pm - 2:00 pm
-
Tue Sep 9, 5:00 pm - 6:30 pm
Twilight tour! A must see property.
Ultimate Mission Dolores living with modern updates & flexible floor plan. Less than a block from Dolores Park, Tartine & Bi Rite, this full-floor 2+bedroom,1.25 bath condo delivers the best of sunny San Francisco living: classic architecture, contemporary updates & coveted garage parking. The flexible layout offers a front room w/fireplace, bay window & built-ins perfect as a stylish entertaining space or a sunlit bedroom. The adjacent primary bedroom provides generous proportions and a soothing ambiance, while the office/nursery is tucked away for a quieter retreat. A thoughtfully designed and remodeled split bath features a soaking tub and abundant built-in cabinetry making mornings seamless. The chef's kitchen offers understated countertops, stainless appliances, glass tile backsplash, and built-in banquette seating ideal for casual dinners or entertaining. A recently remodeled dry/coffee bar is the perfect addition to this space, making entertaining effortless. Step outside to your private seating area or head down to your special backyard oasis: park-like, serene & shaded by a majestic redwood. Whether you're hosting friends, working from home in the fresh air, relaxing w/your pup or simply recharging, this shared green space brings happiness.
- Days on Market
- 3 days
- Current Status
- Active
- Original Price
- $1,295,000
- List Price
- $1,295,000
- On Market Date
- Sep 3, 2025
- Property Type
- Condominium
- District
- 5 - Mission Dolores
- Zip Code
- 94110
- MLS ID
- 425069791
- APN
- 3587159
- Year Built
- 1914
- Stories in Building
- 0
- Number of Units
- 3
- Possession
- Close Of Escrow
- Data Source
- SFAR
- Origin MLS System
Mission High School
Public 9-12 Secondary
Students: 1099 Distance: 0.1mi
Children's Day School
Private PK-8 Elementary, Coed
Students: 472 Distance: 0.3mi
Everett Middle School
Public 6-8 Middle
Students: 694 Distance: 0.3mi
Mission Dolores Academy
Private K-8 Elementary, Religious, Coed
Students: 258 Distance: 0.3mi
Edison Charter Academy
Charter K-8 Elementary, Core Knowledge
Students: 730 Distance: 0.4mi
Sanchez Elementary School
Public K-5 Elementary
Students: 271 Distance: 0.4mi
- Bed
- 2
- Bath
- 1.5
- Parking
- 1
- Covered, Enclosed, Garage Door Opener, Interior Access
- SQ FT
- 1,055
- SQ FT Source
- Unavailable
- Lot SQ FT
- 2,500.0
- Lot Acres
- 0.0574 Acres
- Kitchen
- Breakfast Area
- Dining Room
- Breakfast Nook, Dining/Family Combo, Dining/Living Combo, Space in Kitchen
- Flooring
- Wood
- Fire Place
- Gas Starter
- Heating
- Central
- Laundry
- Laundry Closet, Stacked Only, Washer/Dryer Stacked Included
- Possession
- Close Of Escrow
- Architectural Style
- Edwardian
- Special Listing Conditions
- Offer As Is, None
- Fee
- $260
MLS and other Information regarding properties for sale as shown in Theo have been obtained from various sources such as sellers, public records, agents and other third parties. This information may relate to the condition of the property, permitted or unpermitted uses, zoning, square footage, lot size/acreage or other matters affecting value or desirability. Unless otherwise indicated in writing, neither brokers, agents nor Theo have verified, or will verify, such information. If any such information is important to buyer in determining whether to buy, the price to pay or intended use of the property, buyer is urged to conduct their own investigation with qualified professionals, satisfy themselves with respect to that information, and to rely solely on the results of that investigation.
School data provided by GreatSchools. School service boundaries are intended to be used as reference only. To verify enrollment eligibility for a property, contact the school directly.
