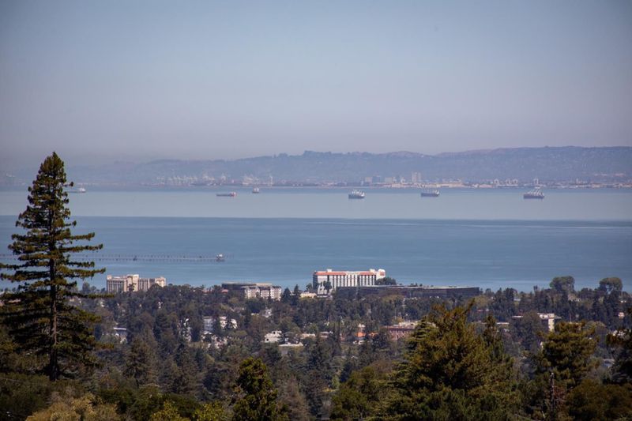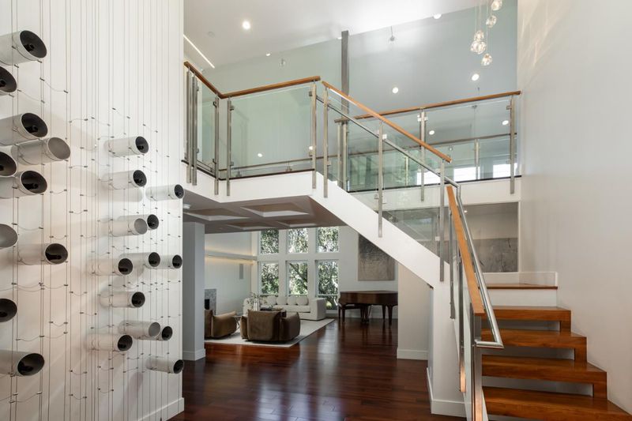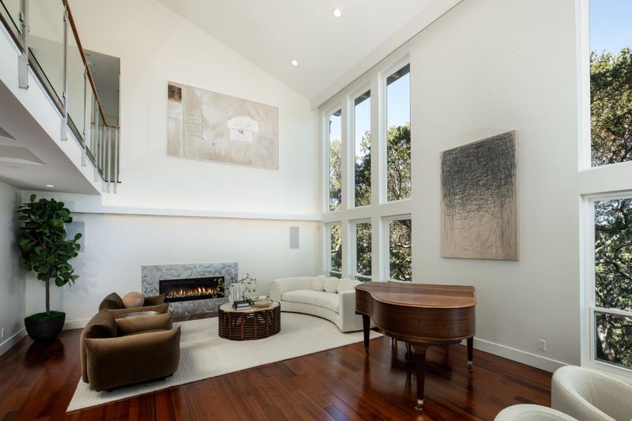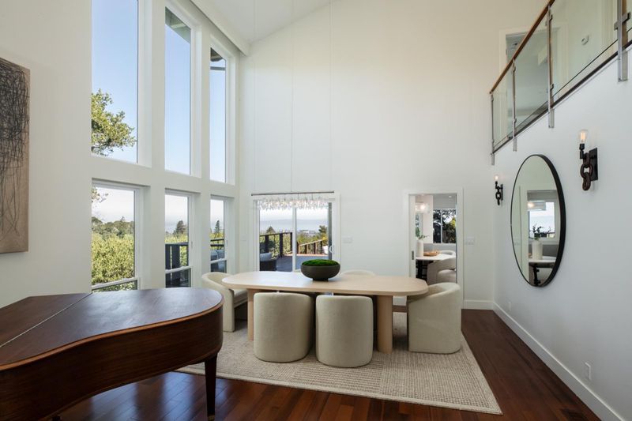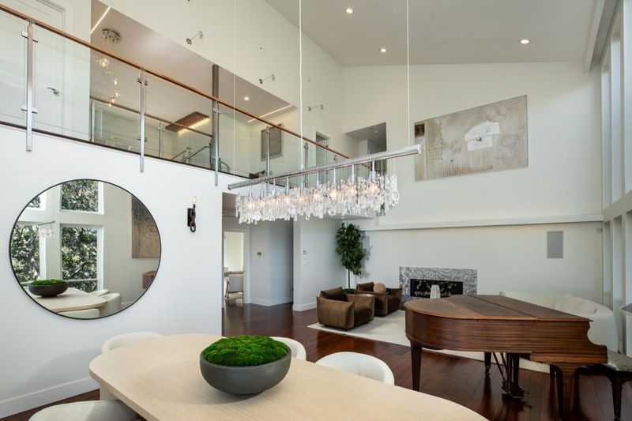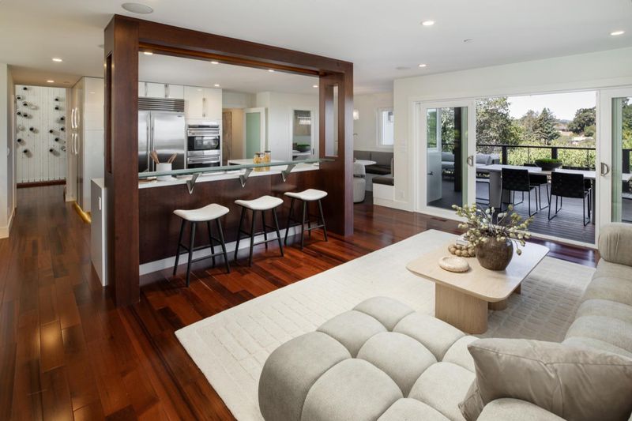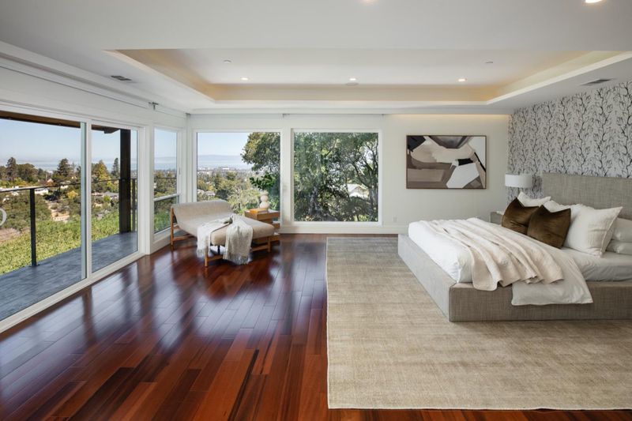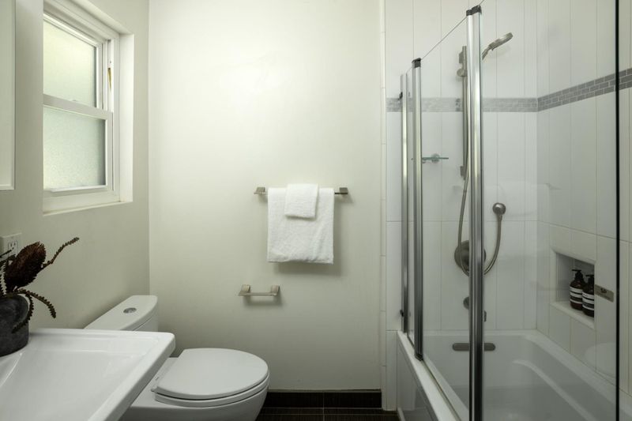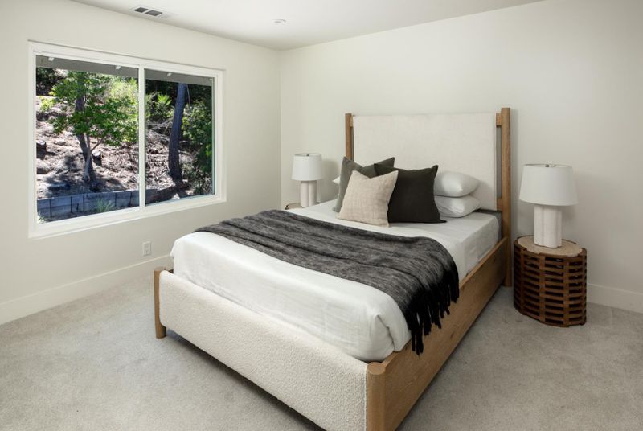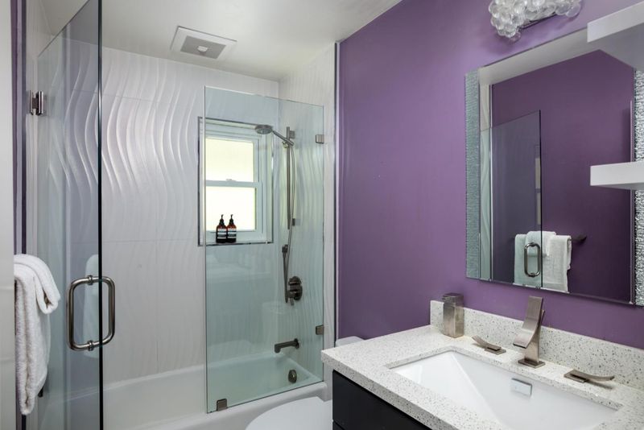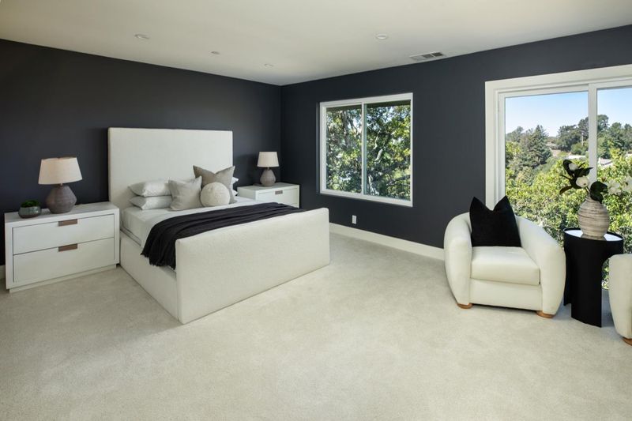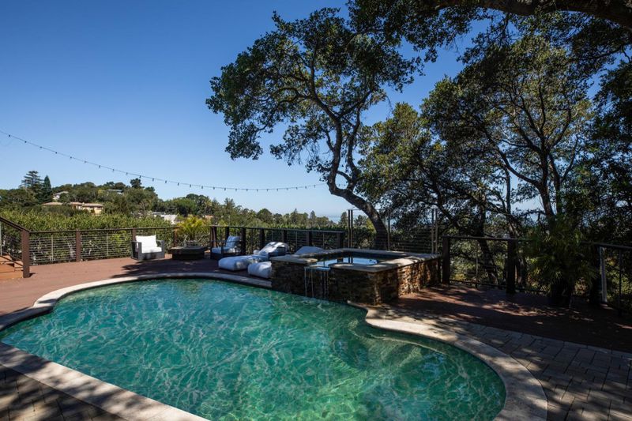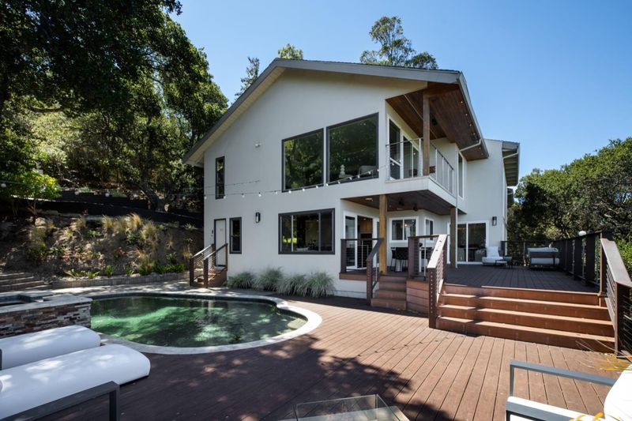
$5,485,000
3,460
SQ FT
$1,585
SQ/FT
1340 View Haven Road
@ Southdown - 445 - Lakeview, Hillsborough
- 5 Bed
- 5 (4/1) Bath
- 2 Park
- 3,460 sqft
- HILLSBOROUGH
-

Completely transformed with a sophisticated modern aesthetic, this Hillsborough home showcases sweeping and spectacular Bay and San Francisco skyline views. High end down to the studs remodel in 2013 with no expense spared. Located in the coveted Lakeview neighborhood on just over one-half acre, features a striking two-story facade and generous outdoor spaces designed for entertaining around a sparkling pool, elevated spa, fire pit, and view decks. Inside, a dramatic double-height foyer highlights a sculptural staircase with glass panels and a wine display wall. Soaring ceilings and a two-story wall of windows frame the views in the open living and dining area with elevated gas fireplace and statement chandelier. The chefs kitchen offers lacquered cabinetry, quartz-wrapped island with glass counter seating, premium appliances, walk-in pantry, and adjoining casual dining area with banquette and family room that opens to the deck. Five bedrooms including one on the main level ideal for an office, plus a luxurious upstairs primary suite with fireplace, balcony, sitting area and spa-inspired bath. Smart home automation, air conditioning, and epoxy-finished large garage add modern convenience. Excellent Hillsborough schools with easy access to Highway 280 and downtown Burlingame.
- Days on Market
- 2 days
- Current Status
- Active
- Original Price
- $5,485,000
- List Price
- $5,485,000
- On Market Date
- Aug 25, 2025
- Property Type
- Single Family Home
- Area
- 445 - Lakeview
- Zip Code
- 94010
- MLS ID
- ML82019167
- APN
- 030-261-070
- Year Built
- 1973
- Stories in Building
- 2
- Possession
- Unavailable
- Data Source
- MLSL
- Origin MLS System
- MLSListings, Inc.
West Hillsborough School
Public K-5 Elementary
Students: 363 Distance: 0.7mi
Odyssey School
Private 6-8 Elementary, Coed
Students: 45 Distance: 1.0mi
Crystal Springs Uplands School
Private 6-12 Combined Elementary And Secondary, Coed
Students: 356 Distance: 1.2mi
Crocker Middle School
Public 6-8 Middle
Students: 465 Distance: 1.4mi
Baywood Elementary School
Public K-5 Elementary
Students: 712 Distance: 1.4mi
South Hillsborough School
Public K-5 Elementary
Students: 223 Distance: 1.5mi
- Bed
- 5
- Bath
- 5 (4/1)
- Parking
- 2
- Attached Garage
- SQ FT
- 3,460
- SQ FT Source
- Unavailable
- Lot SQ FT
- 23,232.0
- Lot Acres
- 0.533333 Acres
- Pool Info
- Pool / Spa Combo
- Cooling
- Central AC
- Dining Room
- Dining Area in Living Room
- Disclosures
- Natural Hazard Disclosure
- Family Room
- Kitchen / Family Room Combo
- Foundation
- Concrete Perimeter and Slab
- Fire Place
- Living Room, Primary Bedroom
- Heating
- Forced Air
- Laundry
- Washer / Dryer
- Views
- Bay, Canyon, Hills
- Fee
- Unavailable
MLS and other Information regarding properties for sale as shown in Theo have been obtained from various sources such as sellers, public records, agents and other third parties. This information may relate to the condition of the property, permitted or unpermitted uses, zoning, square footage, lot size/acreage or other matters affecting value or desirability. Unless otherwise indicated in writing, neither brokers, agents nor Theo have verified, or will verify, such information. If any such information is important to buyer in determining whether to buy, the price to pay or intended use of the property, buyer is urged to conduct their own investigation with qualified professionals, satisfy themselves with respect to that information, and to rely solely on the results of that investigation.
School data provided by GreatSchools. School service boundaries are intended to be used as reference only. To verify enrollment eligibility for a property, contact the school directly.
