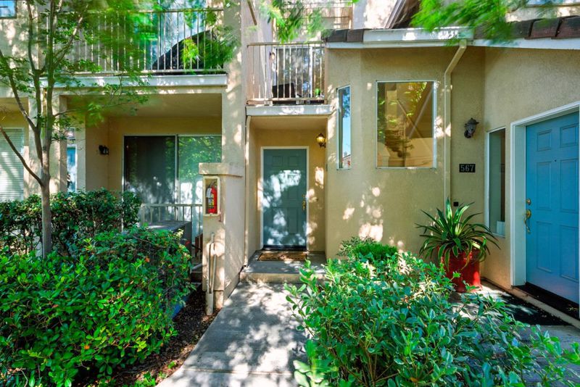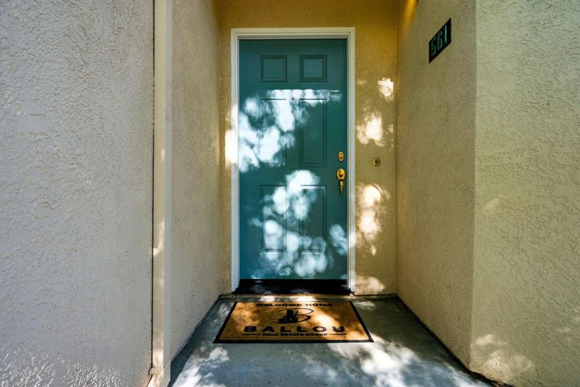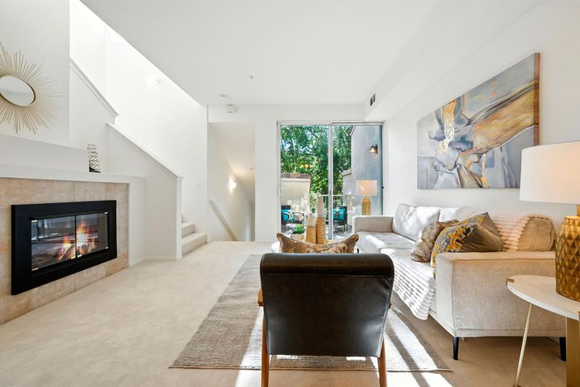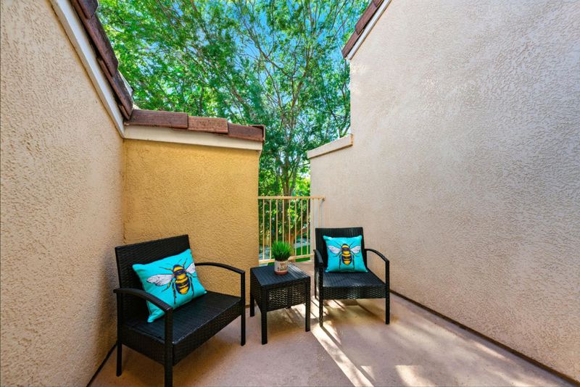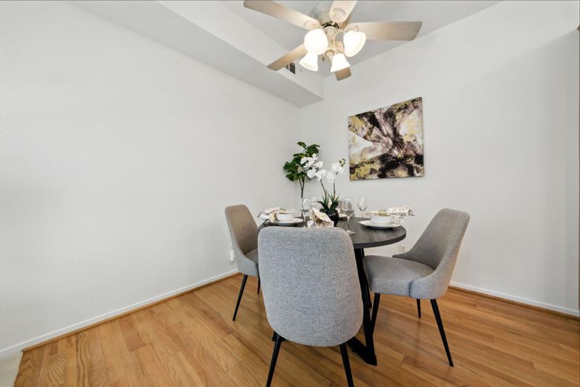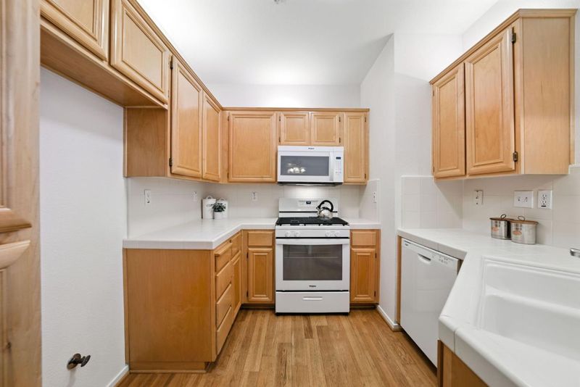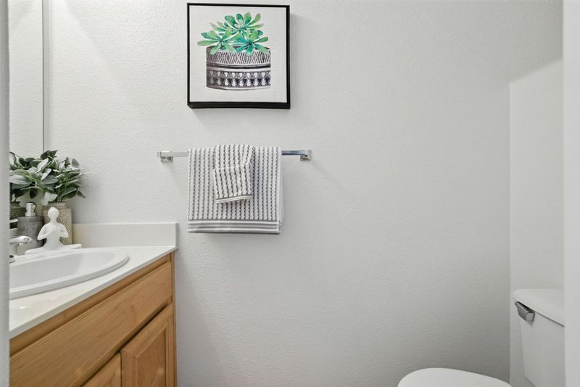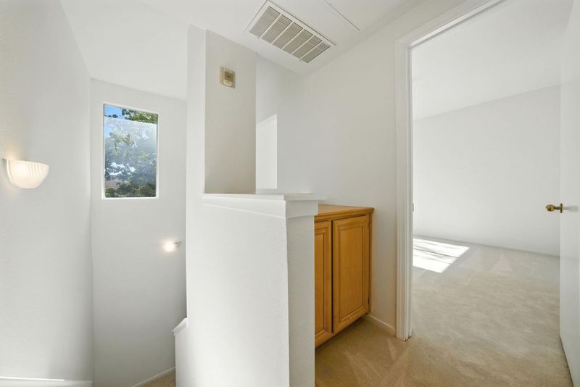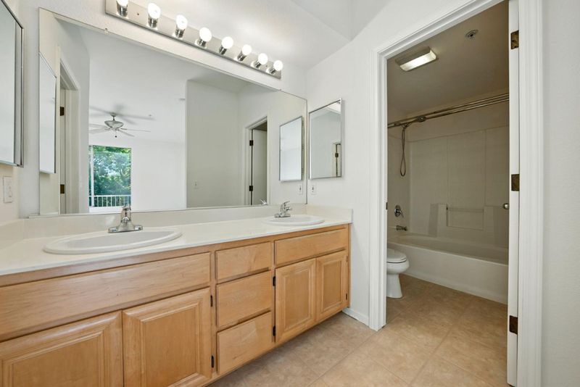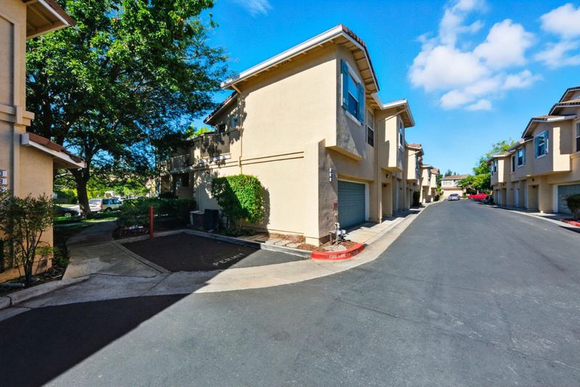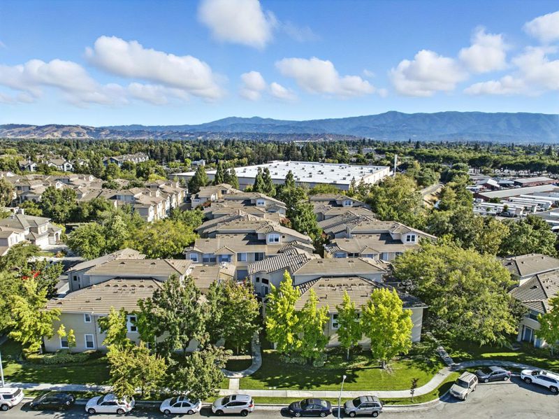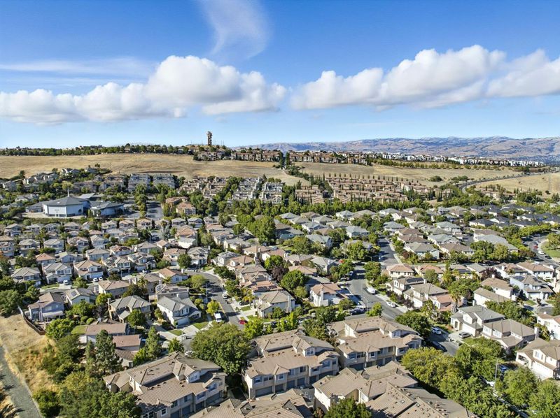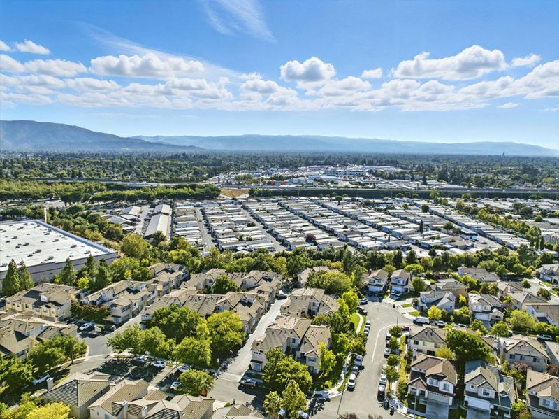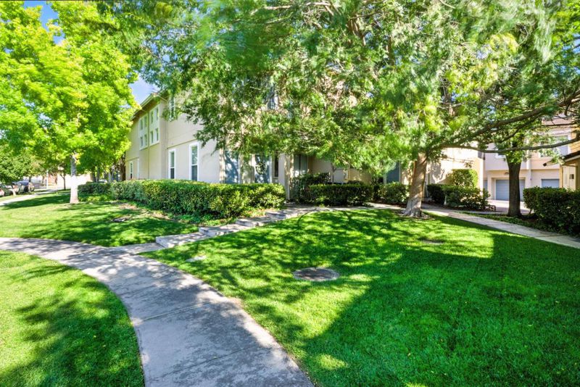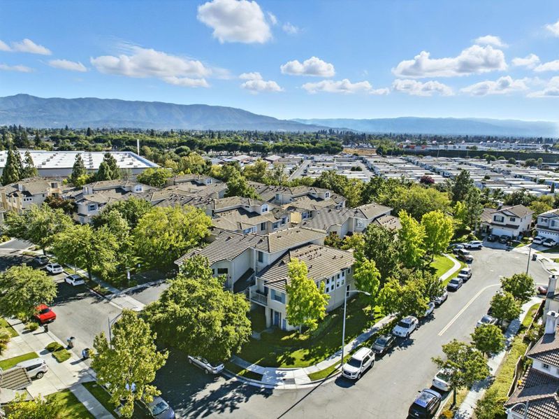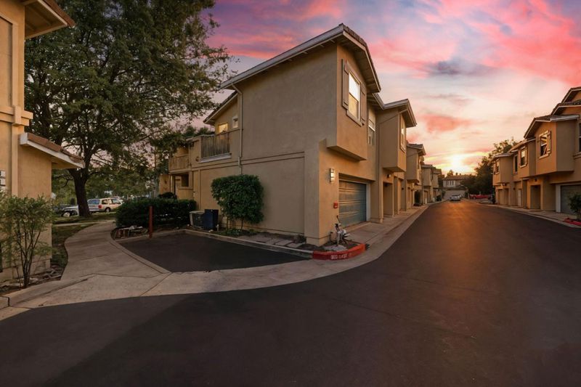
$619,888
975
SQ FT
$636
SQ/FT
561 Manhattan Place
@ bruno dr - 11 - South San Jose, San Jose
- 1 Bed
- 2 (1/1) Bath
- 2 Park
- 975 sqft
- SAN JOSE
-

-
Sat Aug 30, 1:00 pm - 4:00 pm
-
Sun Aug 31, 1:00 pm - 4:00 pm
Welcome to 561 Manhattan Place, a spacious one-bedroom home perfectly located near the scenic trails and stairways of Communication Hill. Known for its sweeping views and active community, this neighborhood offers a unique blend of outdoor lifestyle and urban convenience. The homes open layout creates a bright and comfortable living space that flows easily from the living room to the dining area and kitchen. The bedroom is generously sized, providing the perfect retreat at the end of the day, while the overall design makes the home feel both functional and inviting. Location is where this home truly shines. With quick access to highways 87, 85, 101, and 280, commuting anywhere in the Bay Area is simple and efficient. Shopping and dining options are plentiful with The Plant just minutes away, Santana Row a short drive, and downtown San Jose close by for entertainment and nightlife. Whether youre a first-time buyer, investor, or simply looking for a low-maintenance lifestyle in a vibrant community, 561 Manhattan Place offers the perfect opportunity to enjoy everything San Jose has to offer while living at the base of iconic Communication Hill.
- Days on Market
- 1 day
- Current Status
- Active
- Original Price
- $619,888
- List Price
- $619,888
- On Market Date
- Aug 27, 2025
- Property Type
- Condominium
- Area
- 11 - South San Jose
- Zip Code
- 95136
- MLS ID
- ML82019451
- APN
- 462-67-140
- Year Built
- 1997
- Stories in Building
- 3
- Possession
- Unavailable
- Data Source
- MLSL
- Origin MLS System
- MLSListings, Inc.
Silicon Valley Adult Education Program
Public n/a Adult Education
Students: NA Distance: 0.4mi
Metro Education District School
Public 11-12
Students: NA Distance: 0.4mi
Rachel Carson Elementary School
Public K-5 Elementary
Students: 291 Distance: 0.5mi
Terrell Elementary School
Public K-5 Elementary
Students: 399 Distance: 0.7mi
One World Montessori School
Private 1-6
Students: 50 Distance: 0.7mi
Parkview Elementary School
Public K-6 Elementary
Students: 591 Distance: 0.8mi
- Bed
- 1
- Bath
- 2 (1/1)
- Parking
- 2
- Attached Garage, Common Parking Area
- SQ FT
- 975
- SQ FT Source
- Unavailable
- Pool Info
- Yes
- Cooling
- Ceiling Fan, Central AC
- Dining Room
- Breakfast Nook, Dining Area
- Disclosures
- Natural Hazard Disclosure
- Family Room
- Kitchen / Family Room Combo
- Foundation
- Concrete Slab
- Fire Place
- Living Room
- Heating
- Central Forced Air
- * Fee
- $375
- Name
- City Lights Homeowners Association
- *Fee includes
- Common Area Electricity, Insurance - Common Area, Landscaping / Gardening, Maintenance - Exterior, Management Fee, Pool, Spa, or Tennis, and Reserves
MLS and other Information regarding properties for sale as shown in Theo have been obtained from various sources such as sellers, public records, agents and other third parties. This information may relate to the condition of the property, permitted or unpermitted uses, zoning, square footage, lot size/acreage or other matters affecting value or desirability. Unless otherwise indicated in writing, neither brokers, agents nor Theo have verified, or will verify, such information. If any such information is important to buyer in determining whether to buy, the price to pay or intended use of the property, buyer is urged to conduct their own investigation with qualified professionals, satisfy themselves with respect to that information, and to rely solely on the results of that investigation.
School data provided by GreatSchools. School service boundaries are intended to be used as reference only. To verify enrollment eligibility for a property, contact the school directly.
