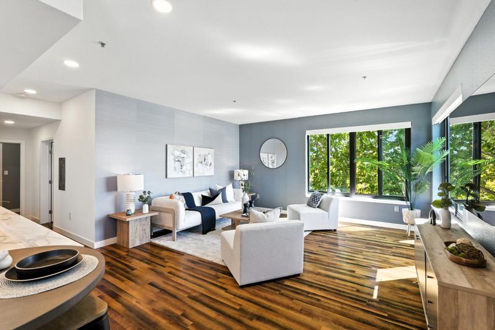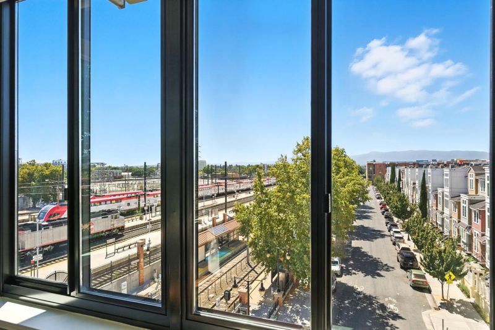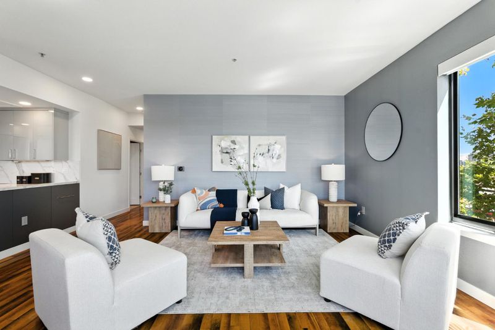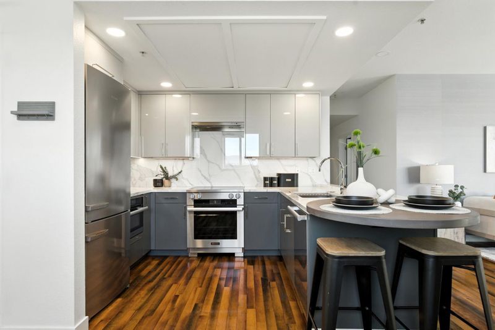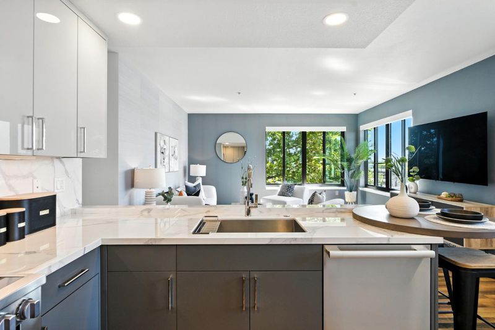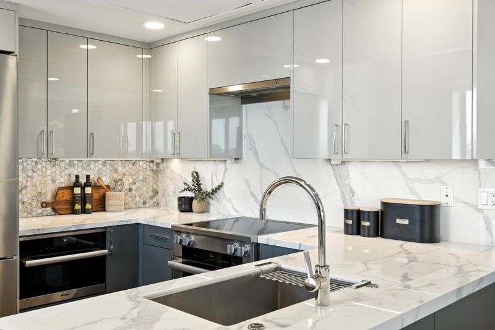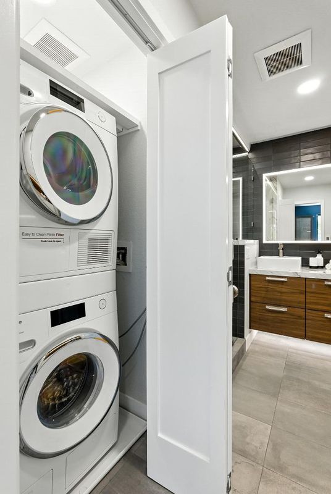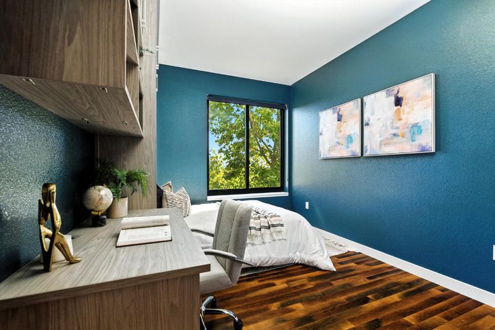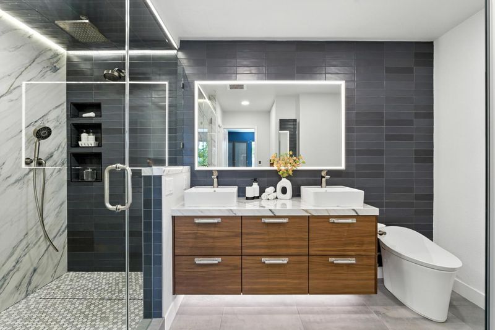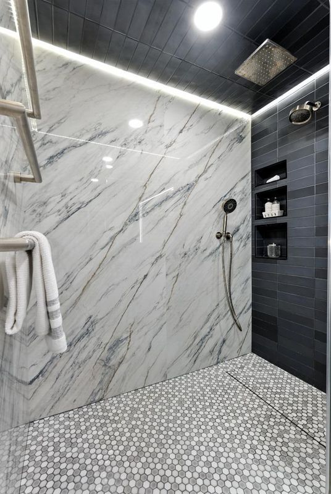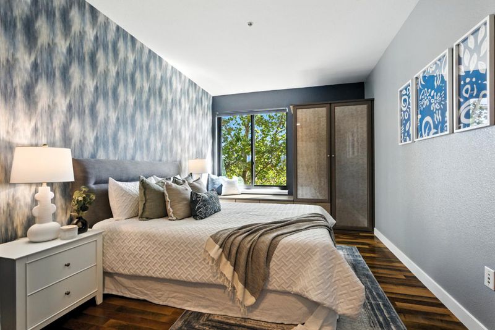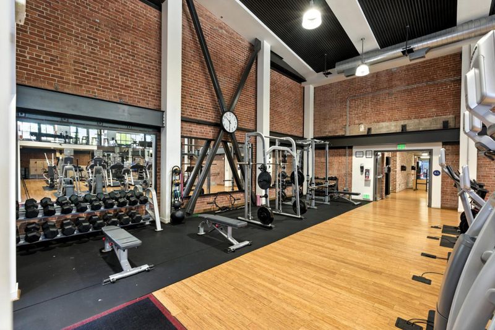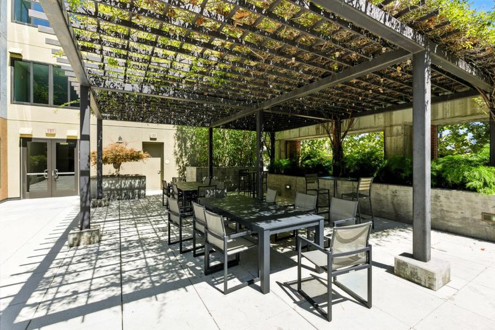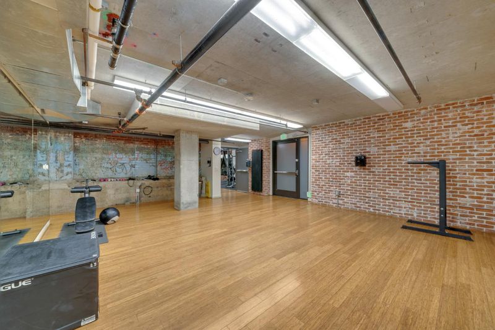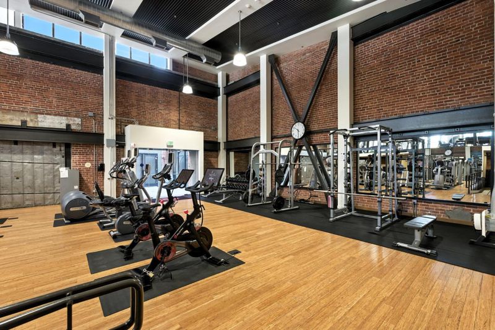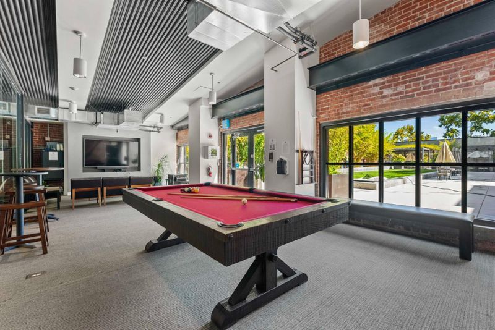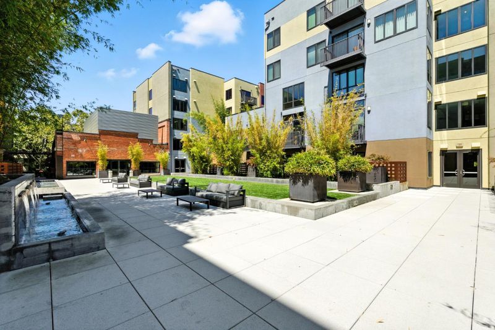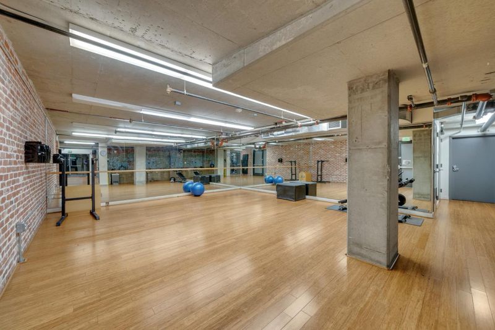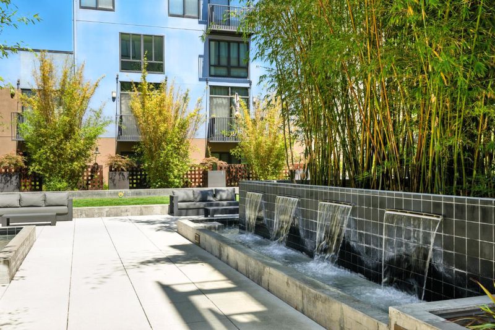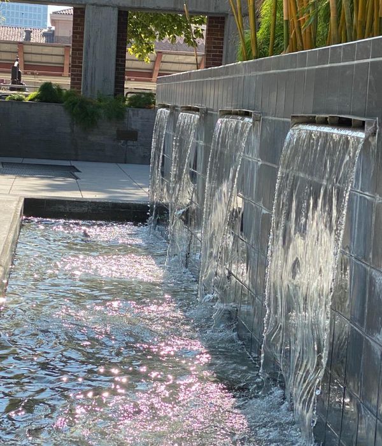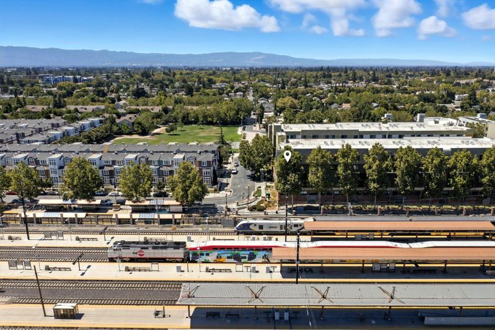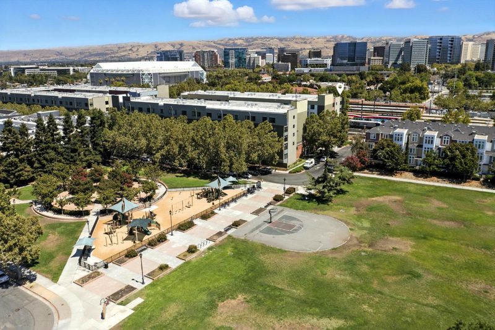
$947,000
1,142
SQ FT
$829
SQ/FT
88 Bush Street, #3187
@ The Alameda - 9 - Central San Jose, San Jose
- 2 Bed
- 2 Bath
- 2 Park
- 1,142 sqft
- SAN JOSE
-

Urban living at it's best! Rare corner unit available in the highly sought after complex Plant 51. Light and bright during the day, stunning view of the city lights at night. The location is fabulous, to take advantage of both urban and Suburban lifestyles. The beautiful Rose garden neighborhood is just around the bend. Walking distance to Diridon train station and downtown San Jose, whole foods across the Street, one block from SAP. This community has incredible outdoor space features outdoor kitchen/fire pit/tranquil water features; Modern gym with Mezzanine Lounge; Bicycle Kitchen for bike storage and repair, a secured enclosed dog run. This is luxurious! Exquisitely upgraded with impeccable attention to every detail, this residence defines modern luxury. Featuring heated bathroom floors for year-round comfort, spa-like bathrooms with smart toilets, custom-built California Closets for seamless organization, electronic custom blinds by the Shade Store for a polished designer look, and a state-of-the-art Miele appliance suite for the ultimate culinary experience. Every finish and fixture has been thoughtfully selected to combine elegance with functionality, creating a home that is as sophisticated as it is comfortable.
- Days on Market
- 4 days
- Current Status
- Active
- Original Price
- $947,000
- List Price
- $947,000
- On Market Date
- Aug 28, 2025
- Property Type
- Condominium
- Area
- 9 - Central San Jose
- Zip Code
- 95126
- MLS ID
- ML82019011
- APN
- 261-62-043
- Year Built
- 2008
- Stories in Building
- Unavailable
- Possession
- COE
- Data Source
- MLSL
- Origin MLS System
- MLSListings, Inc.
Alternative Private Schooling
Private 1-12 Coed
Students: NA Distance: 0.4mi
St. Leo the Great Catholic School
Private PK-8 Elementary, Religious, Coed
Students: 230 Distance: 0.4mi
Njeri's Morning Glory School and Art Center
Private PK-5 Coed
Students: 20 Distance: 0.5mi
Perseverance Preparatory
Charter 5-8
Students: NA Distance: 0.6mi
Gardner Elementary School
Public K-5 Elementary
Students: 387 Distance: 0.8mi
Herbert Hoover Middle School
Public 6-8 Middle
Students: 1082 Distance: 1.0mi
- Bed
- 2
- Bath
- 2
- Bidet, Primary - Stall Shower(s), Shower over Tub - 1, Updated Bath
- Parking
- 2
- Assigned Spaces, Gate / Door Opener, Underground Parking
- SQ FT
- 1,142
- SQ FT Source
- Unavailable
- Kitchen
- 220 Volt Outlet
- Cooling
- Central AC
- Dining Room
- Breakfast Nook
- Disclosures
- NHDS Report
- Family Room
- No Family Room
- Flooring
- Wood
- Foundation
- Combination
- Heating
- Central Forced Air
- Laundry
- Washer / Dryer
- Views
- City Lights
- Possession
- COE
- * Fee
- $775
- Name
- Seabreeze Management
- *Fee includes
- Common Area Electricity, Exterior Painting, Garbage, Insurance, Landscaping / Gardening, Maintenance - Common Area, Maintenance - Exterior, Management Fee, and Water / Sewer
MLS and other Information regarding properties for sale as shown in Theo have been obtained from various sources such as sellers, public records, agents and other third parties. This information may relate to the condition of the property, permitted or unpermitted uses, zoning, square footage, lot size/acreage or other matters affecting value or desirability. Unless otherwise indicated in writing, neither brokers, agents nor Theo have verified, or will verify, such information. If any such information is important to buyer in determining whether to buy, the price to pay or intended use of the property, buyer is urged to conduct their own investigation with qualified professionals, satisfy themselves with respect to that information, and to rely solely on the results of that investigation.
School data provided by GreatSchools. School service boundaries are intended to be used as reference only. To verify enrollment eligibility for a property, contact the school directly.
