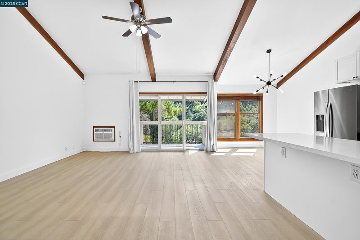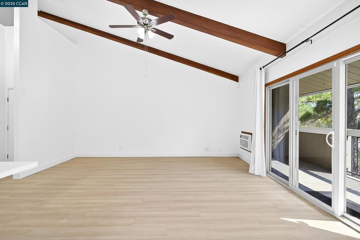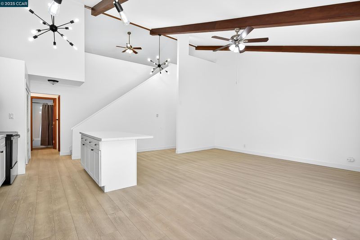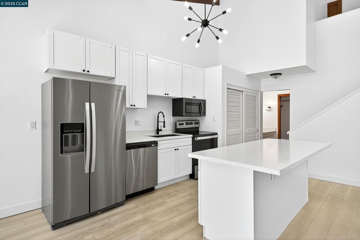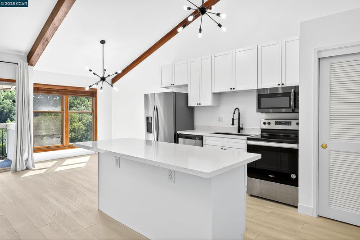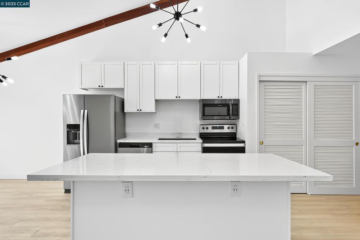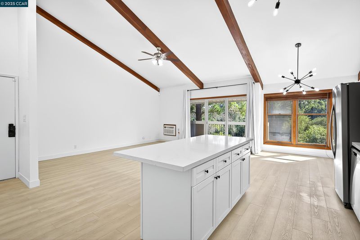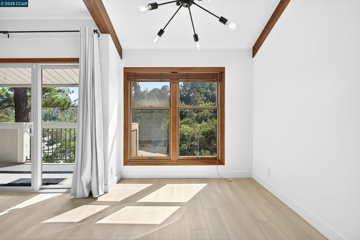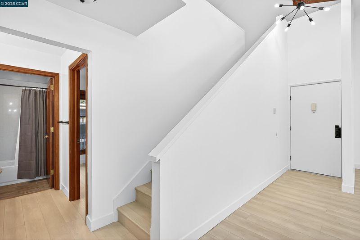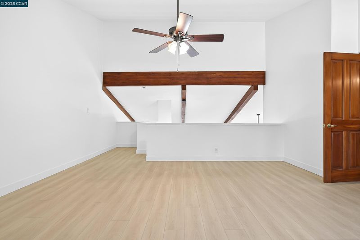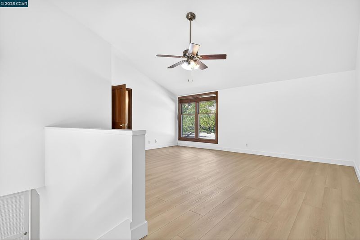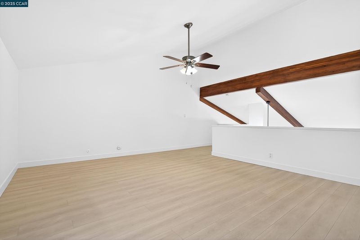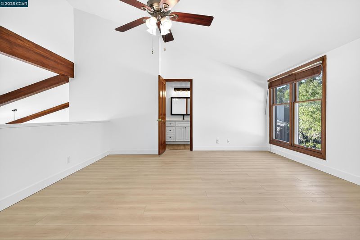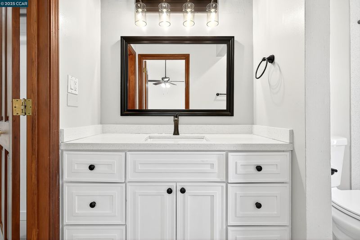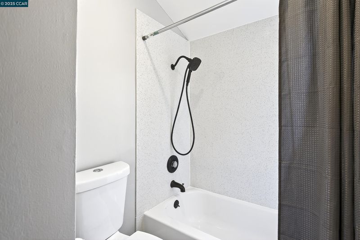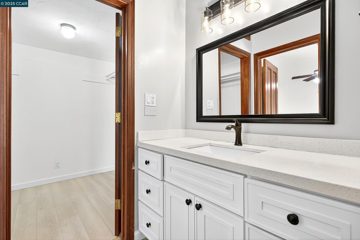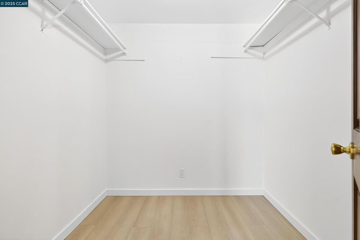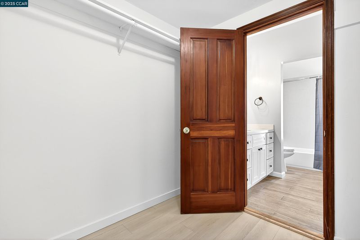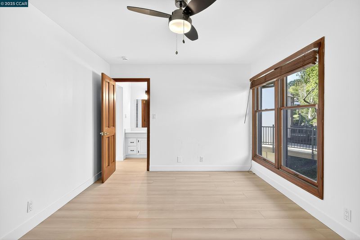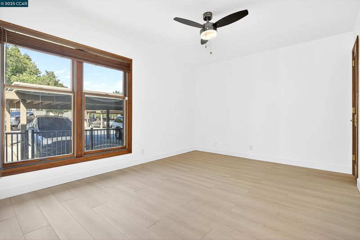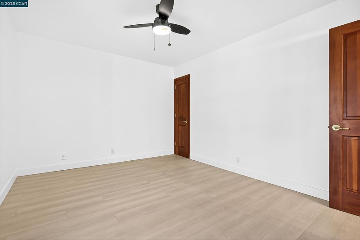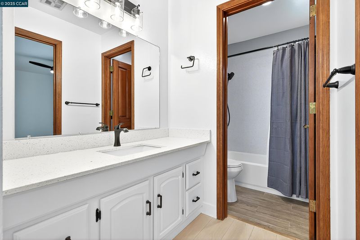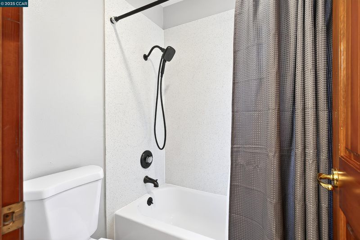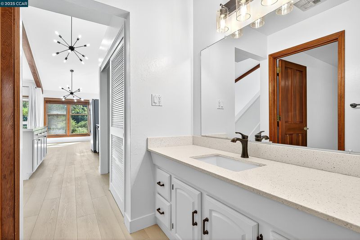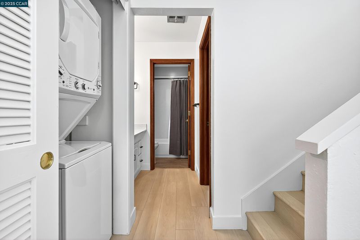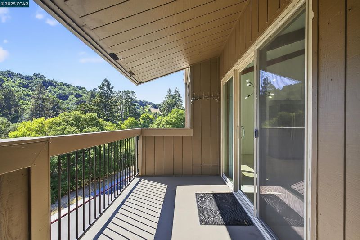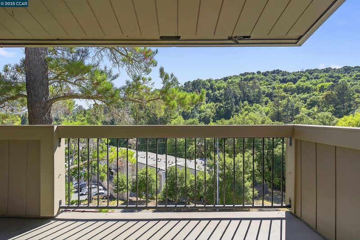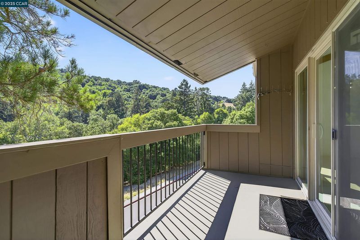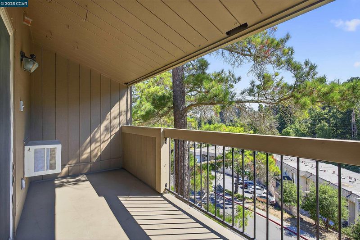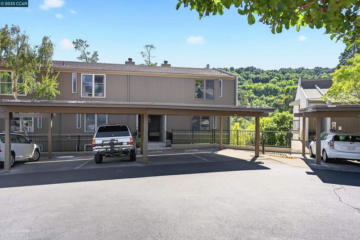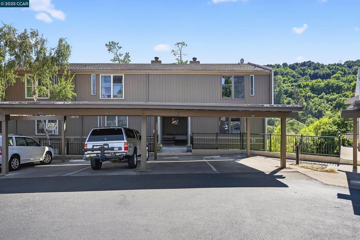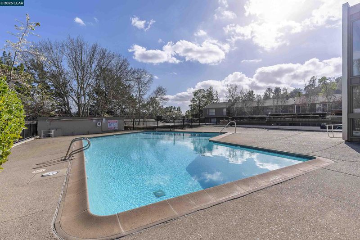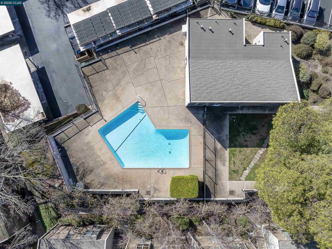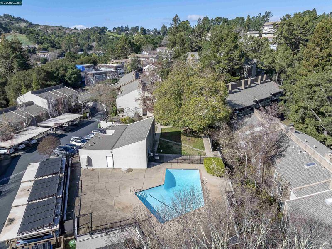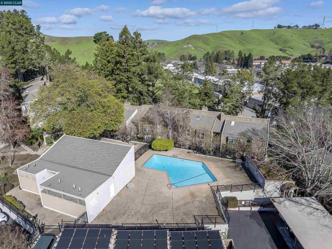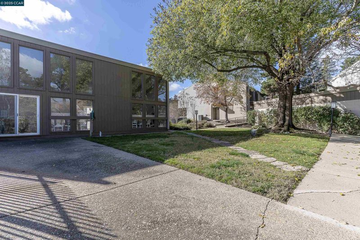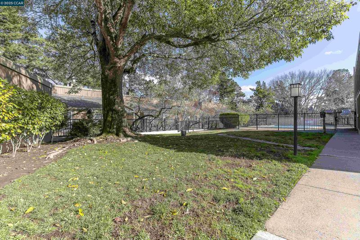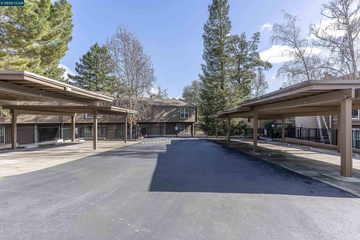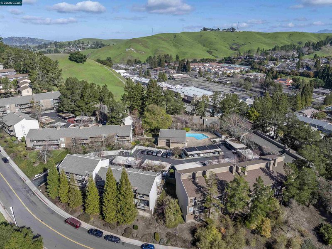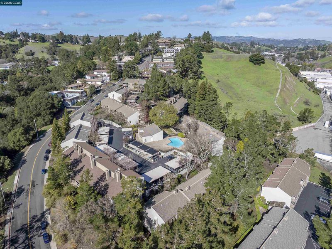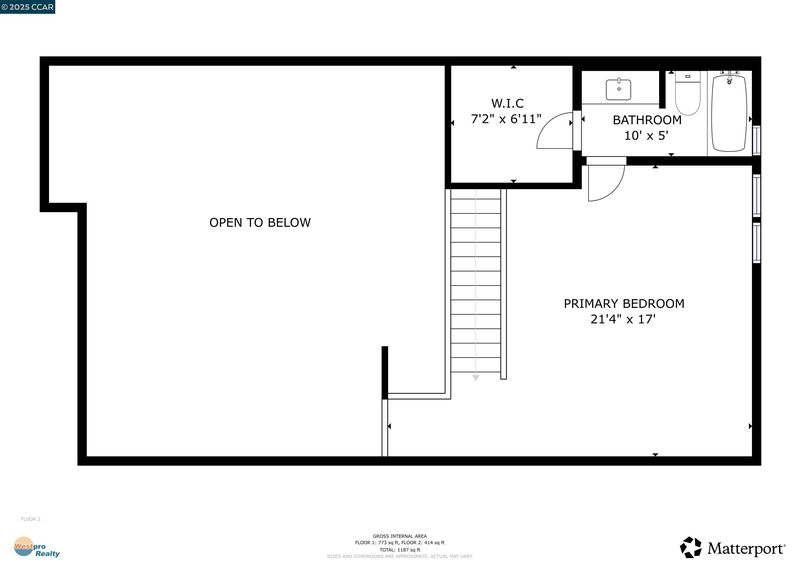
$595,000
1,193
SQ FT
$499
SQ/FT
2079 Ascot Dr, #240
@ Moraga Road - Moraga Terrace, Moraga
- 2 Bed
- 2 Bath
- 0 Park
- 1,193 sqft
- Moraga
-

Beautifully remodeled and appointed condo. Check out tour, photos and floor plans. Rare 2-story, 2 bedroom with 2 full baths, end unit with balcony and hillside views. Vaulted ceilings and open floor plan with over-sized family room and spacious kitchen. Separate master bedroom and bathroom with walk-in closet and attic storage on second level. Assigned covered parking spot in front of unit, steps to entry door. Additional parking space (unassigned) with included parking permit. Community pool and clubhouse. Exterior storage. Low monthly HOA dues which include water, garbage, gas water heating, landscaping and exterior building maintenance. All newer appliances included with stackable washer/dryer in interior closet. Air-conditioning unit installed. Custom window coverings included. Plus all that exclusive Moraga boasts for its residents--great public schools, St. Mary's College, nature trails and open spaces, low crime, and proximity to BART, major freeways, and downtown Lafayette/Walnut Creek. Virtual Tour: https://my.matterport.com/show/?m=2w1vFDJTKVt
- Current Status
- New
- Original Price
- $595,000
- List Price
- $595,000
- On Market Date
- Aug 30, 2025
- Property Type
- Condominium
- D/N/S
- Moraga Terrace
- Zip Code
- 94556
- MLS ID
- 41109798
- APN
- 2556800668
- Year Built
- 1971
- Stories in Building
- 2
- Possession
- Close Of Escrow
- Data Source
- MAXEBRDI
- Origin MLS System
- CONTRA COSTA
Donald L. Rheem Elementary School
Public K-5 Elementary
Students: 410 Distance: 0.3mi
Orion Academy
Private 9-12 Special Education, Secondary, Coed
Students: 60 Distance: 0.4mi
Campolindo High School
Public 9-12 Secondary
Students: 1406 Distance: 0.6mi
Los Perales Elementary School
Public K-5 Elementary
Students: 417 Distance: 0.8mi
Orinda Intermediate School
Public 6-8 Middle
Students: 898 Distance: 1.0mi
Mount Eagle Academy
Private 1-12
Students: 65 Distance: 1.1mi
- Bed
- 2
- Bath
- 2
- Parking
- 0
- Carport, Covered, Off Street, Assigned
- SQ FT
- 1,193
- SQ FT Source
- Public Records
- Pool Info
- In Ground, Fenced, Community
- Kitchen
- Dishwasher, Electric Range, Plumbed For Ice Maker, Microwave, Free-Standing Range, Refrigerator, 220 Volt Outlet, Breakfast Nook, Stone Counters, Eat-in Kitchen, Electric Range/Cooktop, Disposal, Ice Maker Hookup, Kitchen Island, Range/Oven Free Standing, Updated Kitchen
- Cooling
- Ceiling Fan(s), Wall/Window Unit(s)
- Disclosures
- Nat Hazard Disclosure, Owner is Lic Real Est Agt
- Entry Level
- 1
- Exterior Details
- Balcony
- Flooring
- Laminate, Tile, Engineered Wood
- Foundation
- Fire Place
- None
- Heating
- Electric, Wall Furnace
- Laundry
- Laundry Closet, Electric, Stacked Only
- Main Level
- 1 Bedroom, 1 Bath, Main Entry
- Views
- Hills
- Possession
- Close Of Escrow
- Architectural Style
- Contemporary
- Construction Status
- Existing
- Additional Miscellaneous Features
- Balcony
- Location
- Sloped Down, Landscaped
- Roof
- Composition
- Water and Sewer
- Public
- Fee
- $470
MLS and other Information regarding properties for sale as shown in Theo have been obtained from various sources such as sellers, public records, agents and other third parties. This information may relate to the condition of the property, permitted or unpermitted uses, zoning, square footage, lot size/acreage or other matters affecting value or desirability. Unless otherwise indicated in writing, neither brokers, agents nor Theo have verified, or will verify, such information. If any such information is important to buyer in determining whether to buy, the price to pay or intended use of the property, buyer is urged to conduct their own investigation with qualified professionals, satisfy themselves with respect to that information, and to rely solely on the results of that investigation.
School data provided by GreatSchools. School service boundaries are intended to be used as reference only. To verify enrollment eligibility for a property, contact the school directly.
