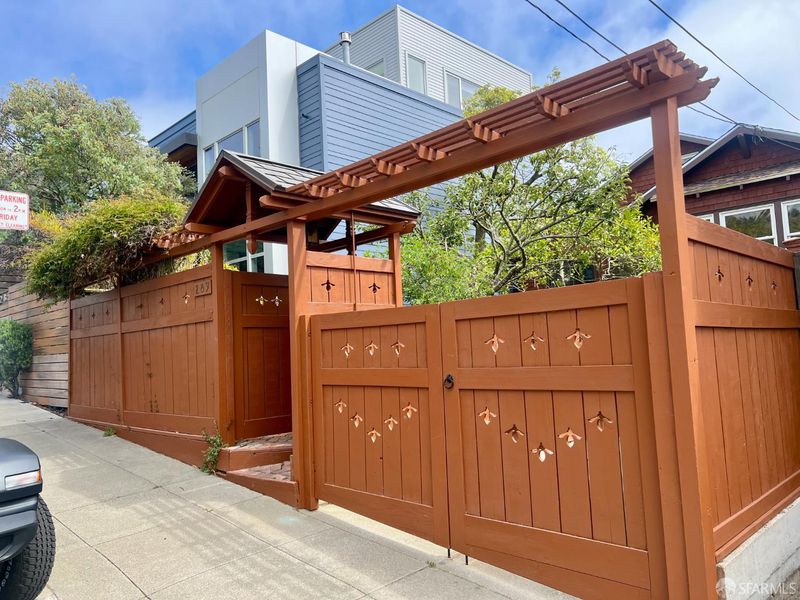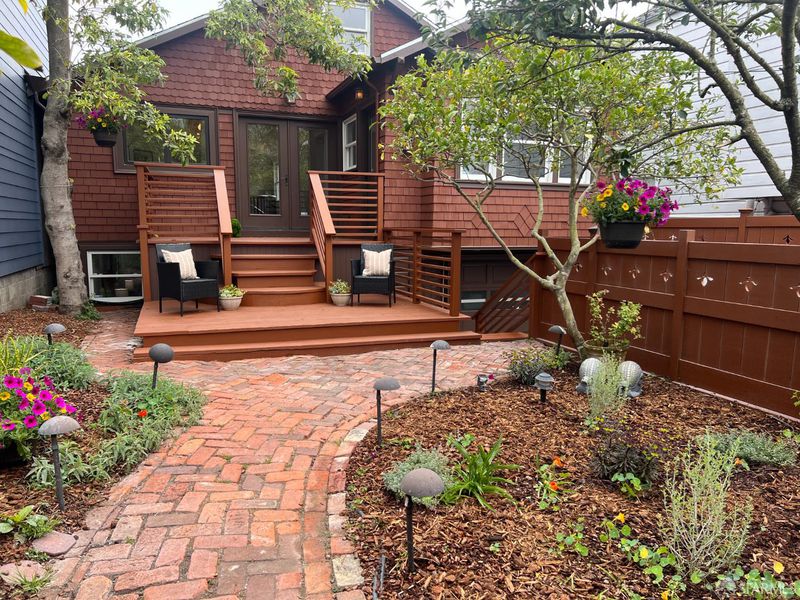
$1,298,000
1,366
SQ FT
$950
SQ/FT
289 Nevada St
@ Jarboe - 9 - Bernal Heights, San Francisco
- 2 Bed
- 2 Bath
- 3 Park
- 1,366 sqft
- San Francisco
-

-
Wed Aug 27, 1:00 pm - 2:00 pm
Exhale. You've arrived at 289 Nevada Street, a 2-bedroom, 2-bath Craftsman bungalow with rare 3-car parking + EV charging on Bernal's sunny south slope, one block from Cortland Avenue. Behind the custom redwood fence with playful bumblebee cutouts, a lush front garden with cherry, lemon, and persimmon trees leads to a welcoming deck and light-filled home. From the moment you enter, you are in your own private retreat. The main level features cathedral ceilings, skylights, wide-plank oak floors, and an open floor plan. A remodeled kitchen flows into the living and dining room with a gas fireplace. French doors open to the redwood deck with bay views. This level also includes a bedroom, bright remodeled bathroom, and a loft retreat with amazing views. Down the spiral staircase, the lower level lives as a private suite with fireplace, patio access, and a bathroom where a glass-surround shower feels connected to the outdoors yet completely private behind bamboo. Rest easy with a new roof (2025), alongside recent updates to floors, lighting, kitchen, and bathrooms, + prior improvements (1998) are reinforced foundation, seismic upgrades, copper plumbing, updated electrical/220 wiring, high-efficiency furnace. Near Cortland shops, cafes, markets, quick access to MUNI, 280/101.
- Days on Market
- 0 days
- Current Status
- Active
- Original Price
- $1,298,000
- List Price
- $1,298,000
- On Market Date
- Aug 25, 2025
- Property Type
- Single Family Residence
- District
- 9 - Bernal Heights
- Zip Code
- 94110
- MLS ID
- 425067426
- APN
- 5687-021
- Year Built
- 1909
- Stories in Building
- 2
- Possession
- Close Of Escrow
- Data Source
- SFAR
- Origin MLS System
Revere (Paul) Elementary School
Public K-8 Special Education Program, Elementary, Gifted Talented
Students: 477 Distance: 0.1mi
San Francisco School, The
Private K-8 Alternative, Elementary, Coed
Students: 281 Distance: 0.4mi
Oakes Children's Center
Private K-8 Special Education, Elementary, Coed
Students: 18 Distance: 0.5mi
Marshall (Thurgood) High School
Public 9-12 High
Students: 452 Distance: 0.5mi
Serra (Junipero) Elementary School
Public K-5 Elementary
Students: 286 Distance: 0.6mi
St. Anthony Immaculate Conception
Private K-8 Elementary, Religious, Coed
Students: 113 Distance: 0.6mi
- Bed
- 2
- Bath
- 2
- Closet, Skylight/Solar Tube, Tub w/Shower Over
- Parking
- 3
- EV Charging, Garage Door Opener, Garage Facing Front, Private
- SQ FT
- 1,366
- SQ FT Source
- Unavailable
- Lot SQ FT
- 2,188.0
- Lot Acres
- 0.0502 Acres
- Kitchen
- Kitchen/Family Combo, Quartz Counter, Skylight(s)
- Dining Room
- Formal Area
- Living Room
- Cathedral/Vaulted, Deck Attached, Great Room, Skylight(s), View
- Flooring
- Carpet, Tile, Wood
- Foundation
- Concrete Perimeter
- Fire Place
- Family Room, Gas Starter, Living Room
- Heating
- Central
- Laundry
- In Garage, Washer/Dryer Stacked Included
- Main Level
- Bedroom(s), Dining Room, Full Bath(s), Kitchen, Living Room, Loft, Retreat, Street Entrance
- Views
- City, Hills, Mountains
- Possession
- Close Of Escrow
- Architectural Style
- Bungalow, Cottage, Craftsman
- Special Listing Conditions
- None
- Fee
- $0
MLS and other Information regarding properties for sale as shown in Theo have been obtained from various sources such as sellers, public records, agents and other third parties. This information may relate to the condition of the property, permitted or unpermitted uses, zoning, square footage, lot size/acreage or other matters affecting value or desirability. Unless otherwise indicated in writing, neither brokers, agents nor Theo have verified, or will verify, such information. If any such information is important to buyer in determining whether to buy, the price to pay or intended use of the property, buyer is urged to conduct their own investigation with qualified professionals, satisfy themselves with respect to that information, and to rely solely on the results of that investigation.
School data provided by GreatSchools. School service boundaries are intended to be used as reference only. To verify enrollment eligibility for a property, contact the school directly.













