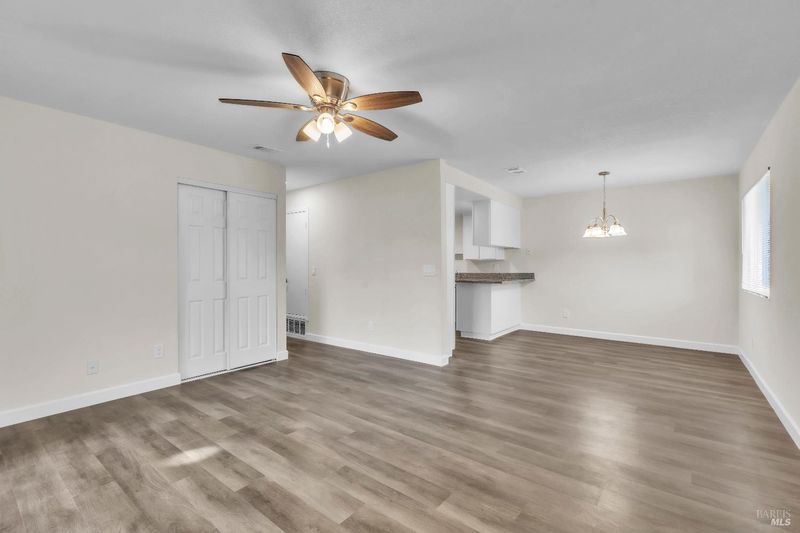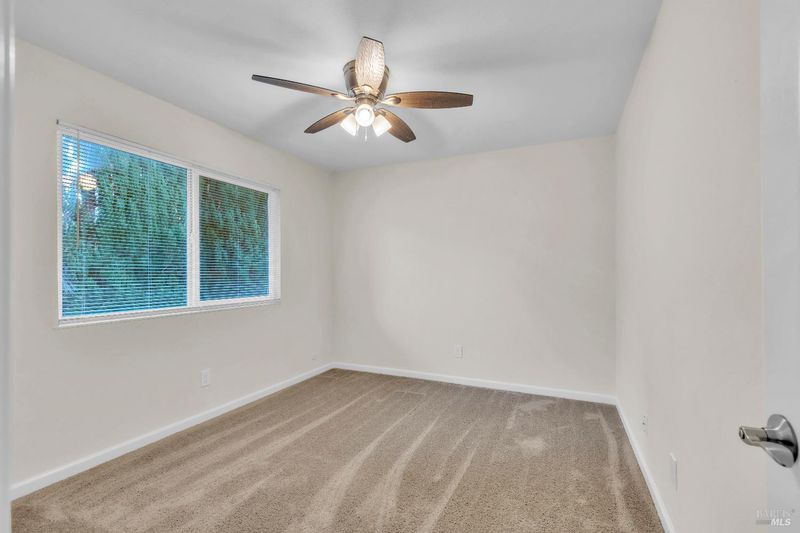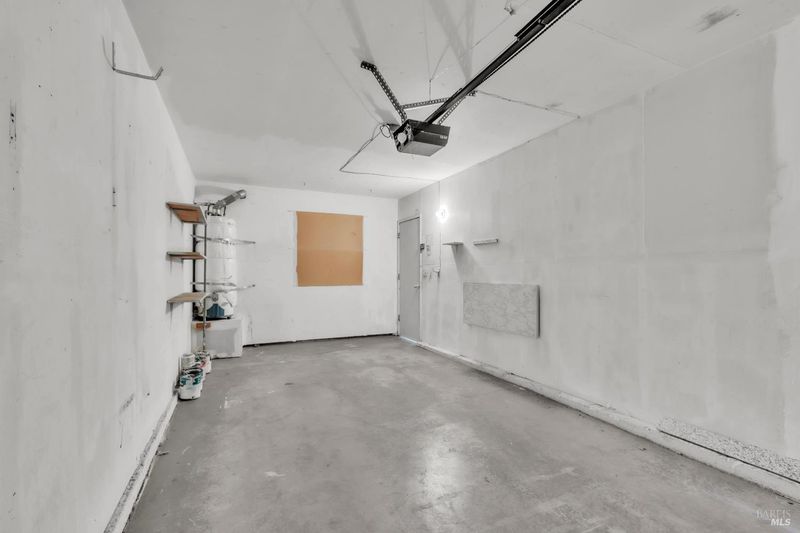
$349,950
1,056
SQ FT
$331
SQ/FT
128 Del Rio Court, #4
@ Elmira - Vacaville 5, Vacaville
- 3 Bed
- 1 Bath
- 2 Park
- 1,056 sqft
- Vacaville
-

Welcome to 128 #4 Del Rio Ct in Vacaville where quality living can be found for under $350k! Situated in a tranquil, tree-filled community, this charming 3-bedroom, 1-bathroom second-level condo offers the ideal blend of comfort, privacy, and convenience. With spacious green lawns between units and large/mature trees, the peaceful setting provides a true retreat. Step inside to find new laminate flooring and soft carpeted bedrooms, updated appliances, and plenty of windows that flood the space with natural light. The home also features a well-maintained HVAC system that keeps things comfortable year-round. A private garage adds an extra layer of convenience, and the community pool, just a short walk away, offers a perfect spot to unwind. Whether enjoying your morning coffee/tea on your private balcony or relaxing inside, this home strikes the perfect balance of modern living and natural surroundings. The complex is FHA approved and ideally located near I-80, shopping, and downtown Vacaville. Homes in this highly desirable community move quickly; don't miss your chance to see it and make it yours today!
- Days on Market
- 1 day
- Current Status
- Active
- Original Price
- $349,950
- List Price
- $349,950
- On Market Date
- Aug 28, 2025
- Property Type
- Condominium
- Area
- Vacaville 5
- Zip Code
- 95687
- MLS ID
- 325076710
- APN
- 0131-522-130
- Year Built
- 1973
- Stories in Building
- Unavailable
- Possession
- Close Of Escrow
- Data Source
- BAREIS
- Origin MLS System
Will C. Wood High School
Public 9-12 Secondary
Students: 1682 Distance: 0.5mi
Fairmont Charter Elementary School
Charter K-6 Elementary
Students: 566 Distance: 0.5mi
Country High School
Public 9-12 Continuation
Students: 154 Distance: 0.7mi
Bethany Lutheran
Private K-8 Elementary, Religious, Coed
Students: 179 Distance: 0.7mi
Adult Education
Public n/a Adult Education
Students: NA Distance: 0.7mi
Elise P. Buckingham Charter Magnet High School
Charter 9-12 Combined Elementary And Secondary
Students: 500 Distance: 0.9mi
- Bed
- 3
- Bath
- 1
- Granite, Tub w/Shower Over
- Parking
- 2
- Attached, Garage Door Opener, Garage Facing Rear, Guest Parking Available, Uncovered Parking Space
- SQ FT
- 1,056
- SQ FT Source
- Assessor Auto-Fill
- Lot SQ FT
- 871.0
- Lot Acres
- 0.02 Acres
- Pool Info
- Built-In, Common Facility, Fenced
- Kitchen
- Granite Counter
- Cooling
- Ceiling Fan(s), Central
- Dining Room
- Dining/Living Combo
- Exterior Details
- Balcony
- Living Room
- Deck Attached, View
- Flooring
- Carpet, Laminate
- Foundation
- Concrete, Slab
- Heating
- Central
- Laundry
- Hookups Only, Laundry Closet
- Main Level
- Bedroom(s), Dining Room, Full Bath(s), Kitchen, Living Room, Primary Bedroom
- Possession
- Close Of Escrow
- Architectural Style
- Traditional
- * Fee
- $450
- Name
- El Dorado On The Park Homeowners Association
- Phone
- (707) 455-4200
- *Fee includes
- Common Areas, Insurance, Maintenance Exterior, Maintenance Grounds, Management, Pool, Roof, Sewer, and Trash
MLS and other Information regarding properties for sale as shown in Theo have been obtained from various sources such as sellers, public records, agents and other third parties. This information may relate to the condition of the property, permitted or unpermitted uses, zoning, square footage, lot size/acreage or other matters affecting value or desirability. Unless otherwise indicated in writing, neither brokers, agents nor Theo have verified, or will verify, such information. If any such information is important to buyer in determining whether to buy, the price to pay or intended use of the property, buyer is urged to conduct their own investigation with qualified professionals, satisfy themselves with respect to that information, and to rely solely on the results of that investigation.
School data provided by GreatSchools. School service boundaries are intended to be used as reference only. To verify enrollment eligibility for a property, contact the school directly.

























