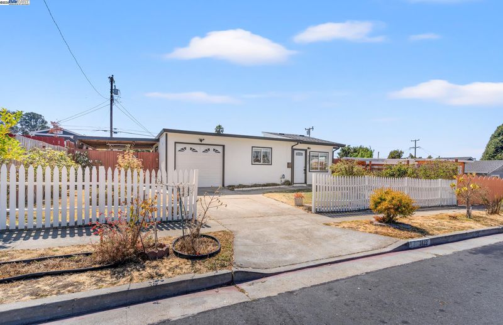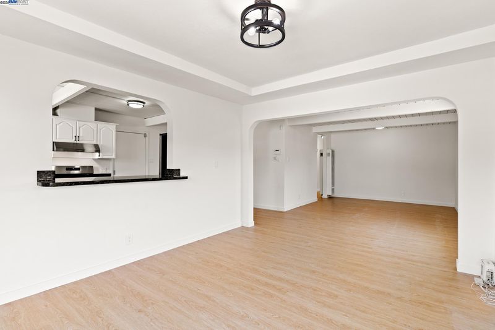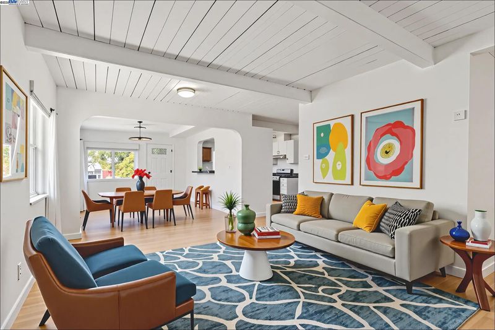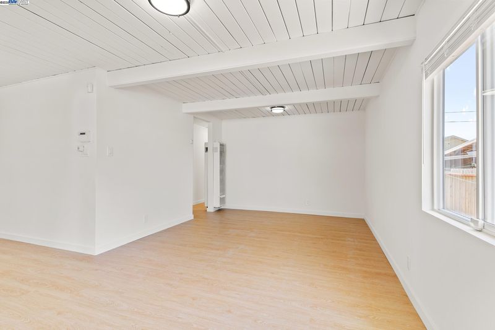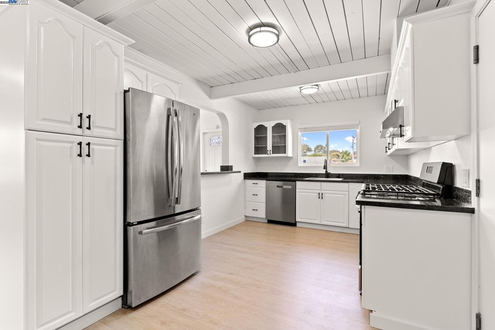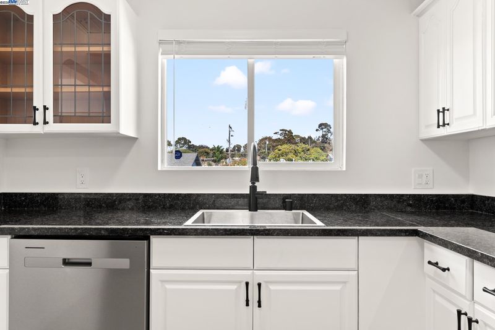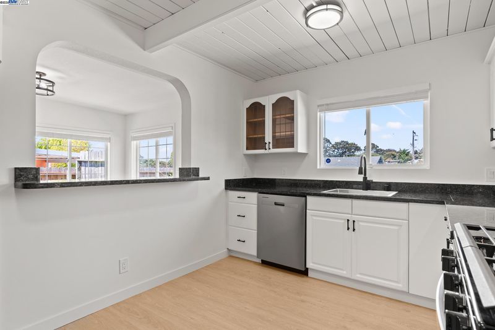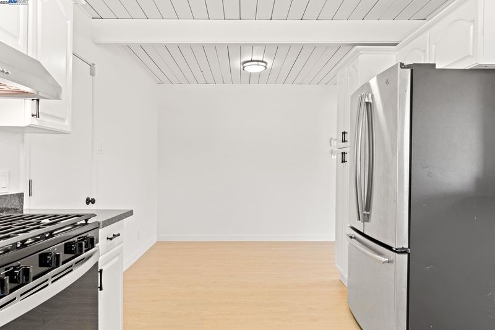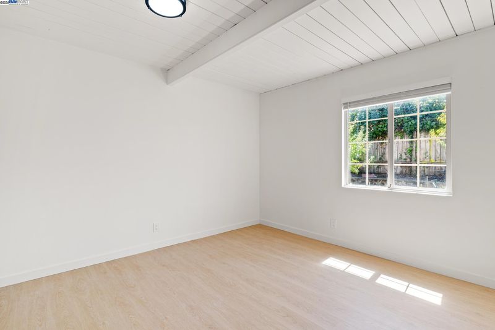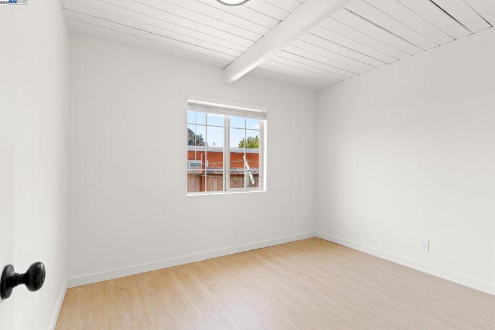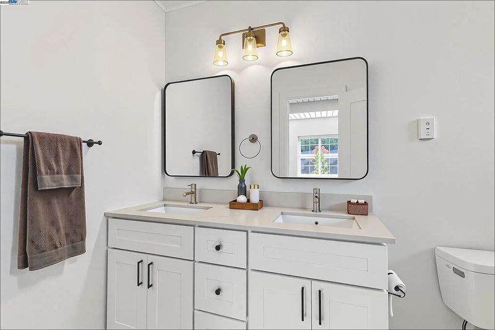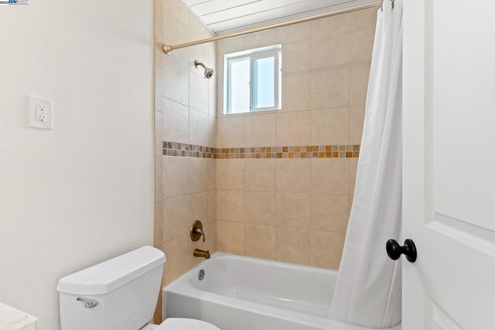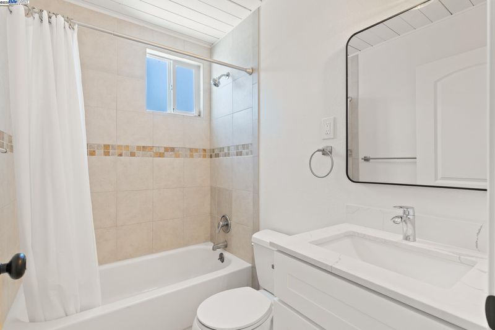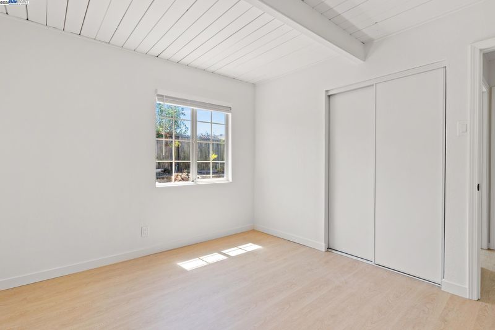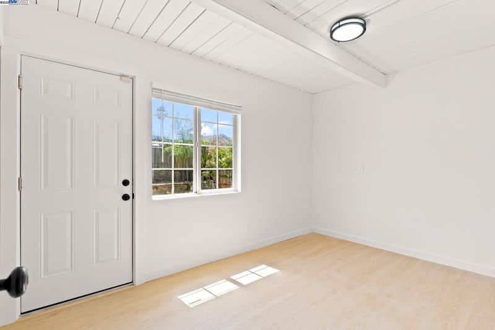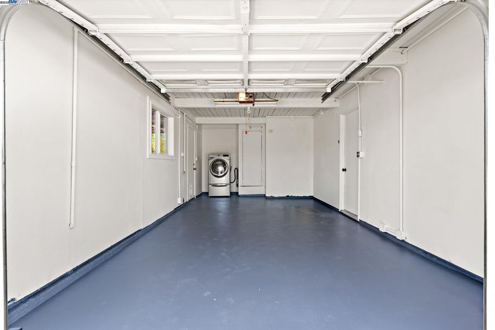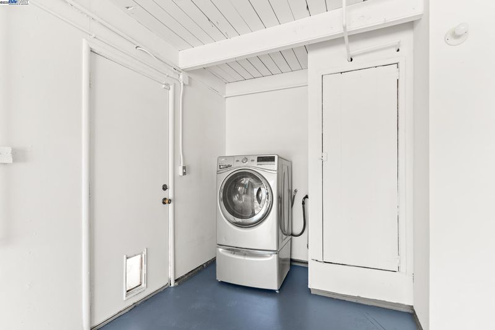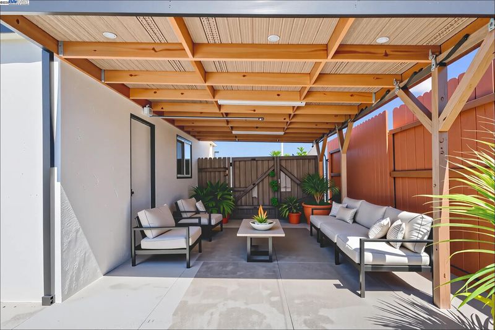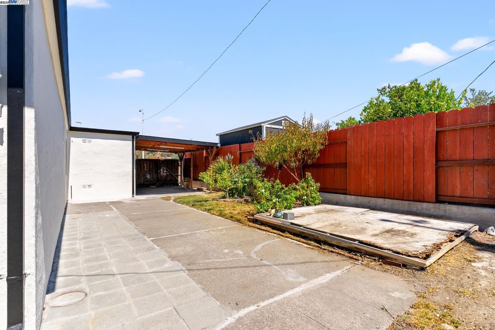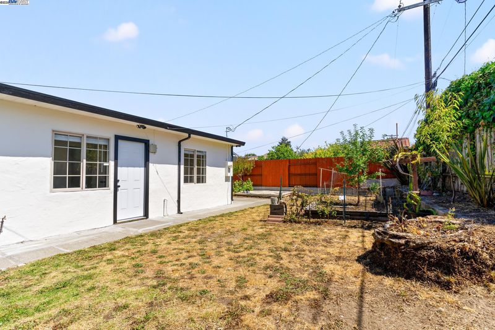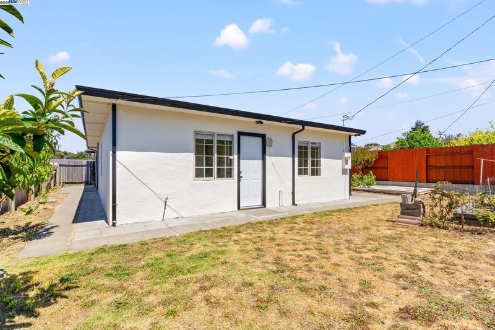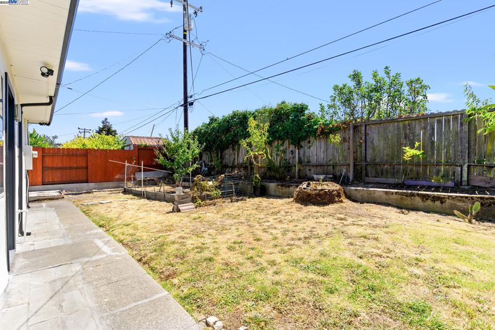
$690,000
1,165
SQ FT
$592
SQ/FT
3122 Groom Dr
@ Moyers - Hilltop/Fairmede, Richmond
- 4 Bed
- 2 Bath
- 1 Park
- 1,165 sqft
- Richmond
-

Discover the perfect blend of comfort and convenience at 3122 Groom Dr in Richmond, CA 94806. Remodeled single-family home features 4 bedrooms and 2 bathrooms with a primary bedroom suite, and also a functional layout for in-laws and or guests. The home boasts laminate flooring throughout, a modern kitchen with granite countertops, a double sink, breakfast bar, and stainless steel appliances, including a gas oven range, and dishwasher. Updated bathrooms with showers over tubs. Other upgrades include dual pane windows, brand new roof, completed section 1 termite work, and new paint inside and out. HUGE backyard area with side yard access with a covered patio or sideyard access for vehicle parking, and a one car garage with laundry hook ups. Located in the Fairmede-Hilltop neighborhood, just a mile away from key amenities like Hilltop Mall, many restaurants, grocery stores, and local parks. Commuting is easy with nearby access to public transportation and major highways, including I-80. Close to Highland Elementary School (0.3 miles) and De Anza High School (2.0 miles).
- Current Status
- New
- Original Price
- $690,000
- List Price
- $690,000
- On Market Date
- Aug 31, 2025
- Property Type
- Detached
- D/N/S
- Hilltop/Fairmede
- Zip Code
- 94806
- MLS ID
- 41109896
- APN
- 4140650062
- Year Built
- 1955
- Stories in Building
- 1
- Possession
- Close Of Escrow
- Data Source
- MAXEBRDI
- Origin MLS System
- BAY EAST
Canterbury Elementary School
Private K-8 Elementary, Coed
Students: 55 Distance: 0.2mi
Aspire Richmond Technology Academy
Charter K-5
Students: 345 Distance: 0.2mi
Highland Elementary School
Public K-6 Elementary
Students: 456 Distance: 0.2mi
Summit Public School: Tamalpais
Charter 7-12
Students: 352 Distance: 0.3mi
Aspire Richmond Ca. College Preparatory Academy
Charter 6-12
Students: 541 Distance: 0.3mi
Vista High (Alternative) School
Public K-12 Alternative
Students: 253 Distance: 0.4mi
- Bed
- 4
- Bath
- 2
- Parking
- 1
- Attached, Int Access From Garage, Side Yard Access, Garage Faces Front, Garage Door Opener
- SQ FT
- 1,165
- SQ FT Source
- Public Records
- Lot SQ FT
- 5,390.0
- Lot Acres
- 0.12 Acres
- Pool Info
- None
- Kitchen
- Dishwasher, Gas Range, Refrigerator, Gas Water Heater, Breakfast Bar, Breakfast Nook, Stone Counters, Eat-in Kitchen, Disposal, Gas Range/Cooktop, Updated Kitchen
- Cooling
- None
- Disclosures
- Disclosure Package Avail
- Entry Level
- Exterior Details
- Back Yard, Dog Run, Garden/Play, Side Yard
- Flooring
- Tile, Vinyl
- Foundation
- Fire Place
- None
- Heating
- Wall Furnace
- Laundry
- Hookups Only, In Garage, Washer
- Main Level
- 4 Bedrooms, 2 Baths, Main Entry
- Possession
- Close Of Escrow
- Architectural Style
- Cottage
- Non-Master Bathroom Includes
- Shower Over Tub, Tile, Updated Baths, Window
- Construction Status
- Existing
- Additional Miscellaneous Features
- Back Yard, Dog Run, Garden/Play, Side Yard
- Location
- Level, Back Yard
- Roof
- Composition Shingles, Rolled/Hot Mop
- Water and Sewer
- Public
- Fee
- Unavailable
MLS and other Information regarding properties for sale as shown in Theo have been obtained from various sources such as sellers, public records, agents and other third parties. This information may relate to the condition of the property, permitted or unpermitted uses, zoning, square footage, lot size/acreage or other matters affecting value or desirability. Unless otherwise indicated in writing, neither brokers, agents nor Theo have verified, or will verify, such information. If any such information is important to buyer in determining whether to buy, the price to pay or intended use of the property, buyer is urged to conduct their own investigation with qualified professionals, satisfy themselves with respect to that information, and to rely solely on the results of that investigation.
School data provided by GreatSchools. School service boundaries are intended to be used as reference only. To verify enrollment eligibility for a property, contact the school directly.
