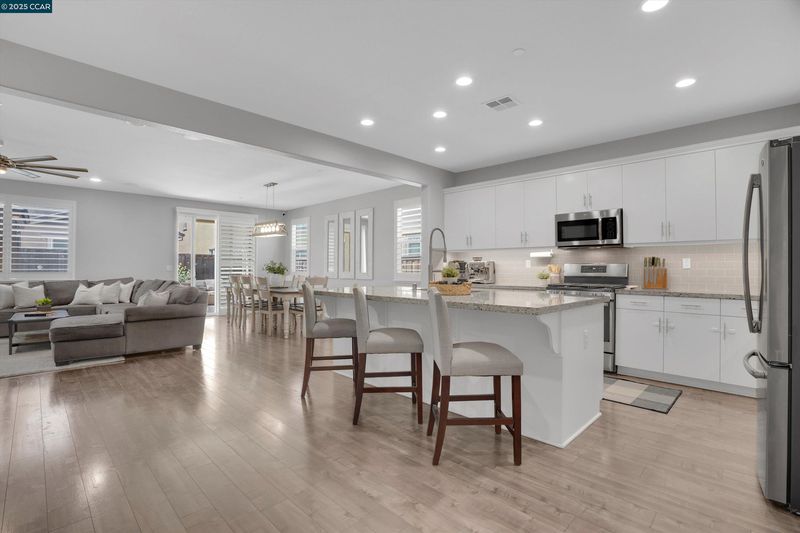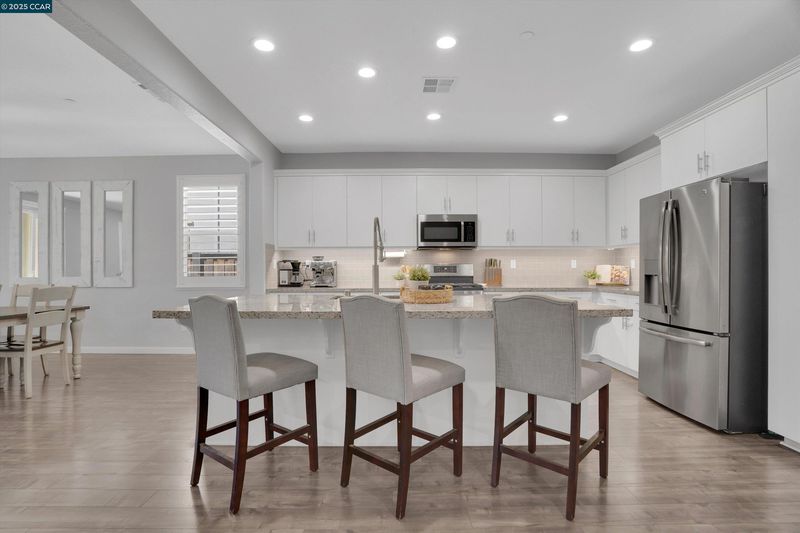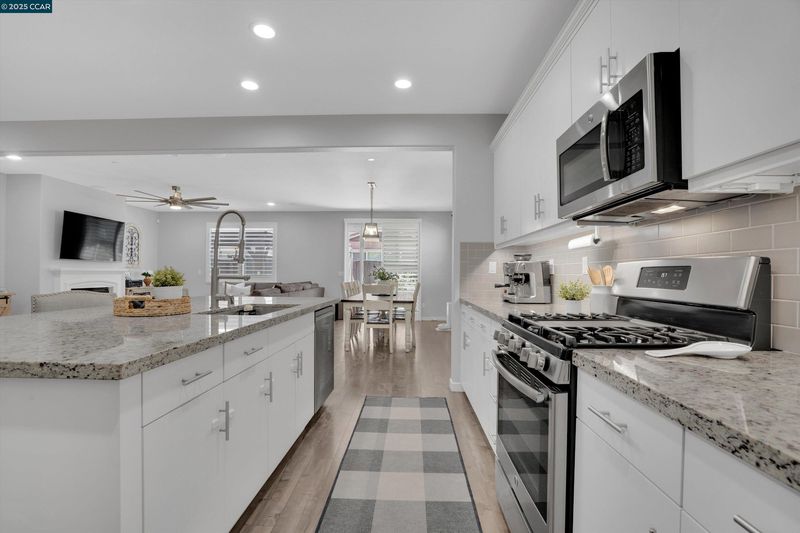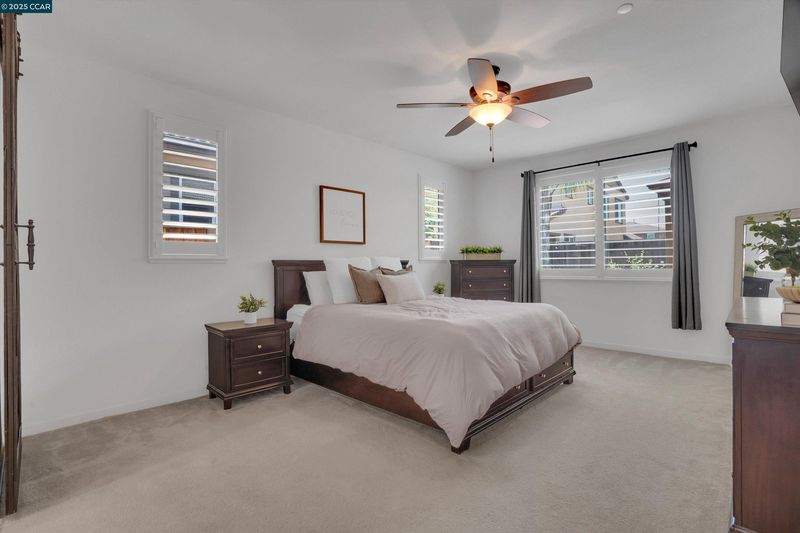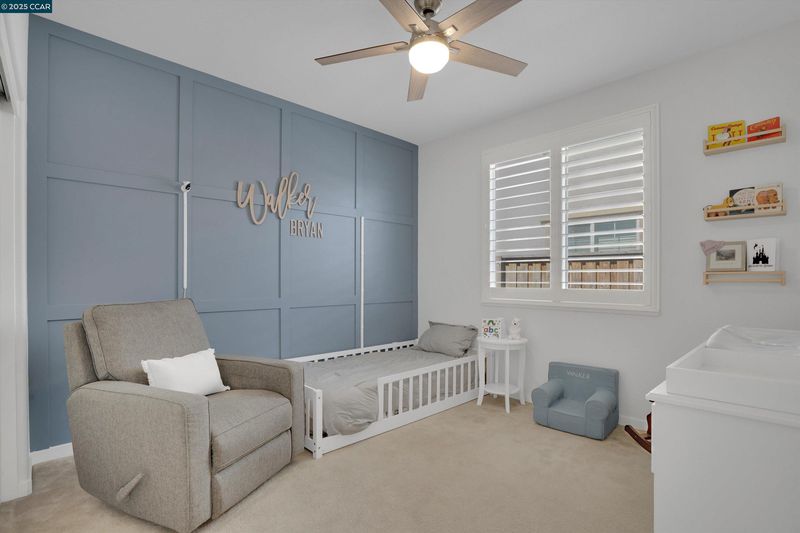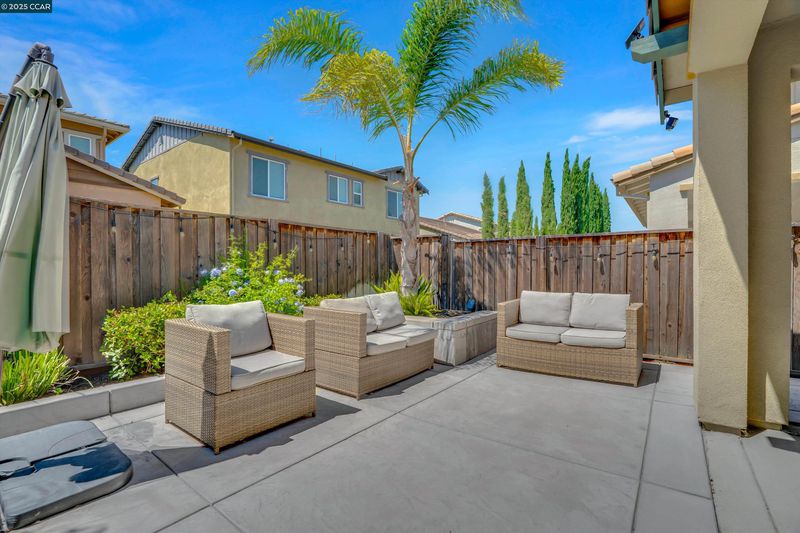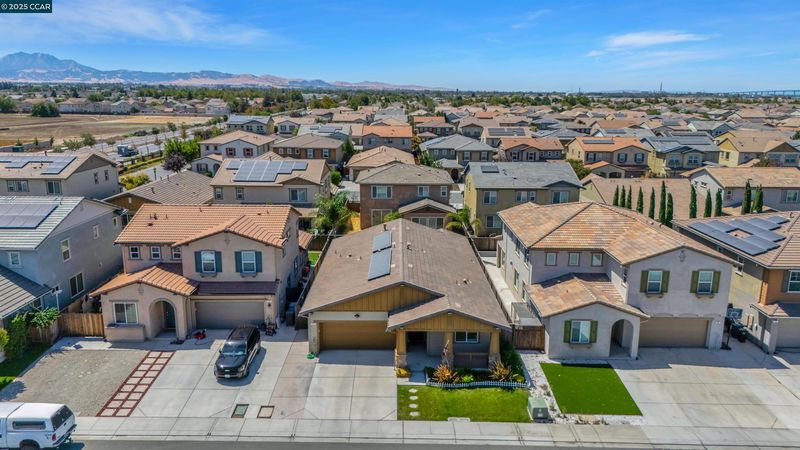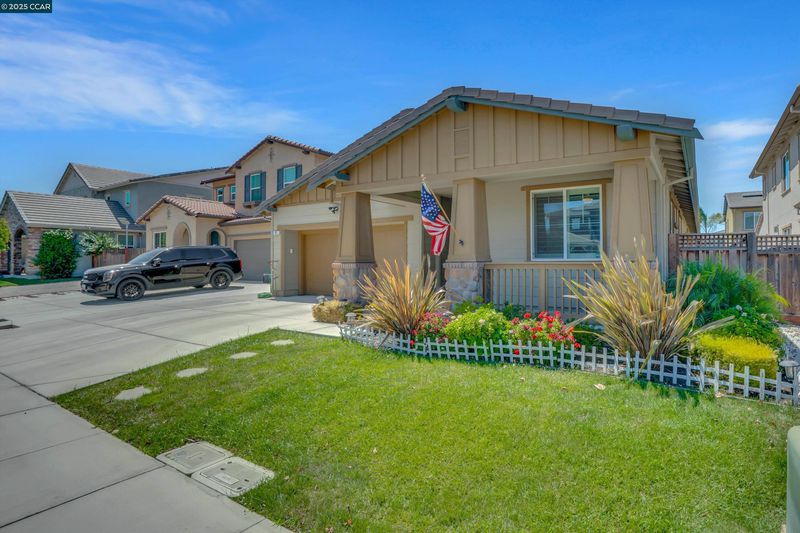
$675,000
1,991
SQ FT
$339
SQ/FT
937 Pendleton Ct
@ Shearwater - Emerson Ranch, Oakley
- 3 Bed
- 2.5 (2/1) Bath
- 2 Park
- 1,991 sqft
- Oakley
-

Welcome to the highly sought-after Emerson Ranch community. This well maintained single-story home offers 3 bedrooms, 2.5 bathrooms, and a spacious open floorplan designed for modern living. Built just 8 years ago, the home features plantation shutters, upgraded laminate flooring, and abundant natural light in the great room. The kitchen is a chef’s delight with an oversized island, stainless steel appliances, a gas stove, and abundant cabinet space. The primary suite is a true retreat with double walk-in closets, a custom barn door, and a spa-like bathroom with dual vanities. Step outside and enjoy the best of Emerson Ranch, just a short walk to the neighborhood park, baseball diamond, and picnic areas. With owned solar providing energy efficiency, this home combines comfort, style, and convenience in one of Oakley’s most desirable neighborhoods. Beyond the neighborhood, Oakley continues to grow with exciting developments like the upcoming Shops at Laurel Fields and the future 55-acre Oakley Regional Park, bringing even more convenience and recreation right to your doorstep.
- Current Status
- New
- Original Price
- $675,000
- List Price
- $675,000
- On Market Date
- Aug 27, 2025
- Property Type
- Detached
- D/N/S
- Emerson Ranch
- Zip Code
- 94561
- MLS ID
- 41109492
- APN
- Year Built
- 2017
- Stories in Building
- 1
- Possession
- Seller Rent Back
- Data Source
- MAXEBRDI
- Origin MLS System
- CONTRA COSTA
Iron House Elementary School
Public K-5 Elementary
Students: 809 Distance: 0.4mi
Delta Vista Middle School
Public 6-8 Middle
Students: 904 Distance: 0.4mi
Faith Christian Learning Center
Private K-12 Religious, Nonprofit
Students: 6 Distance: 1.2mi
Gehringer Elementary School
Public K-5 Elementary
Students: 786 Distance: 1.4mi
Trinity Christian Schools
Private PK-11 Elementary, Religious, Nonprofit
Students: 178 Distance: 1.7mi
O'hara Park Middle School
Public 6-8 Middle
Students: 813 Distance: 1.7mi
- Bed
- 3
- Bath
- 2.5 (2/1)
- Parking
- 2
- Garage
- SQ FT
- 1,991
- SQ FT Source
- Other
- Lot SQ FT
- 4,965.0
- Lot Acres
- 0.11 Acres
- Pool Info
- None
- Kitchen
- Dishwasher, Gas Range, Microwave, Refrigerator, Dryer, Washer, Breakfast Bar, Stone Counters, Eat-in Kitchen, Disposal, Gas Range/Cooktop, Kitchen Island
- Cooling
- Central Air
- Disclosures
- Disclosure Package Avail
- Entry Level
- Exterior Details
- Back Yard, Dog Run, Front Yard
- Flooring
- Laminate, Carpet
- Foundation
- Fire Place
- Gas
- Heating
- Forced Air
- Laundry
- Dryer, Laundry Room, Washer
- Main Level
- 3 Bedrooms, 2.5 Baths, Laundry Facility, Main Entry
- Possession
- Seller Rent Back
- Architectural Style
- Traditional
- Construction Status
- Existing
- Additional Miscellaneous Features
- Back Yard, Dog Run, Front Yard
- Location
- Court
- Roof
- Tile
- Water and Sewer
- Public
- Fee
- Unavailable
MLS and other Information regarding properties for sale as shown in Theo have been obtained from various sources such as sellers, public records, agents and other third parties. This information may relate to the condition of the property, permitted or unpermitted uses, zoning, square footage, lot size/acreage or other matters affecting value or desirability. Unless otherwise indicated in writing, neither brokers, agents nor Theo have verified, or will verify, such information. If any such information is important to buyer in determining whether to buy, the price to pay or intended use of the property, buyer is urged to conduct their own investigation with qualified professionals, satisfy themselves with respect to that information, and to rely solely on the results of that investigation.
School data provided by GreatSchools. School service boundaries are intended to be used as reference only. To verify enrollment eligibility for a property, contact the school directly.
