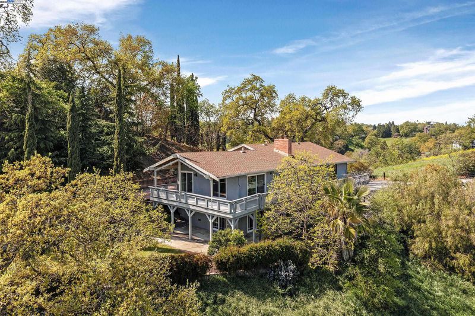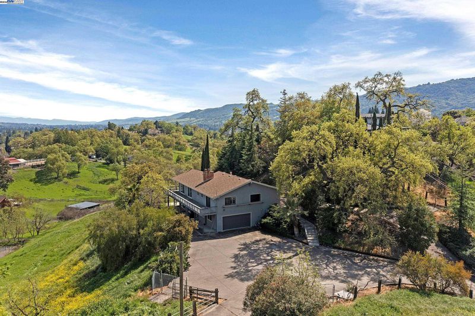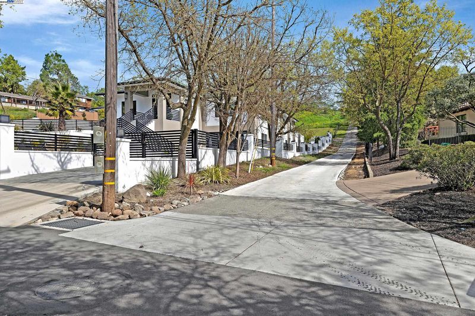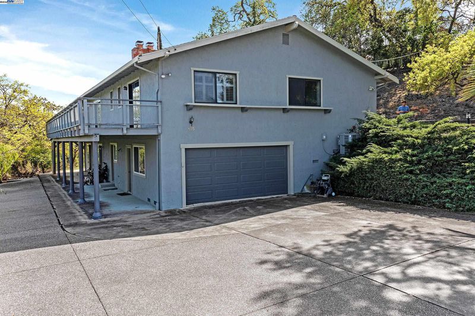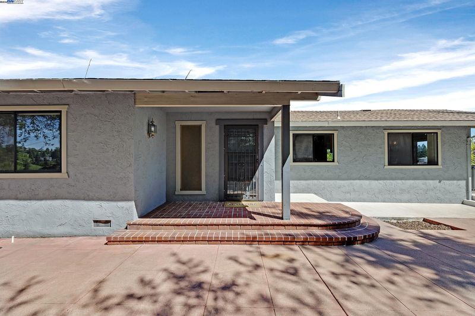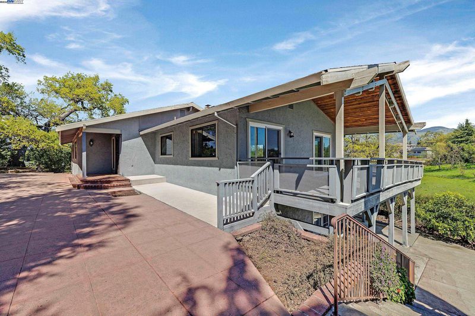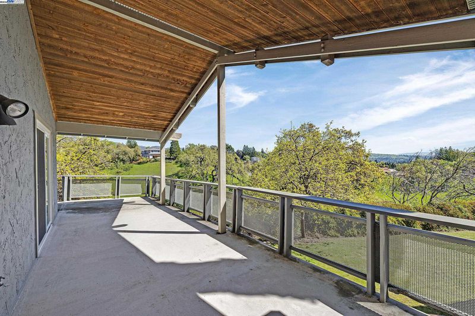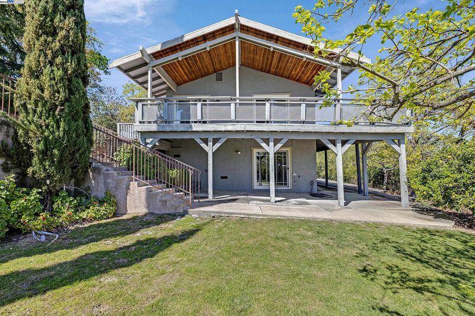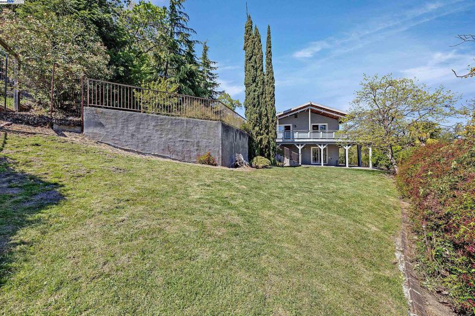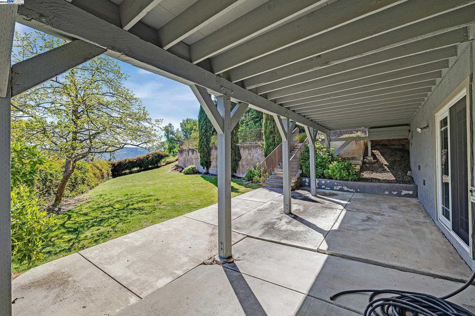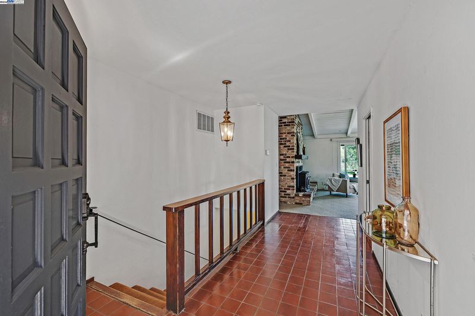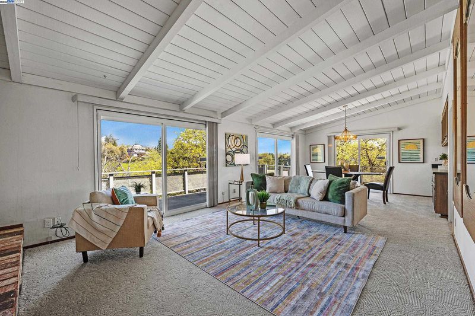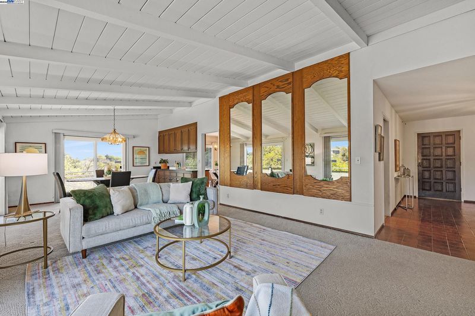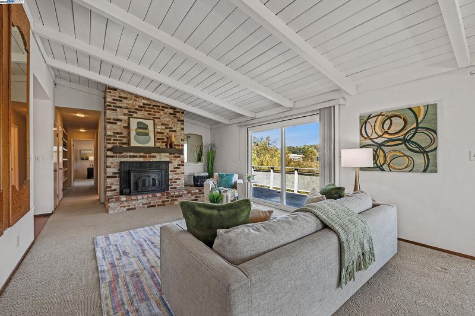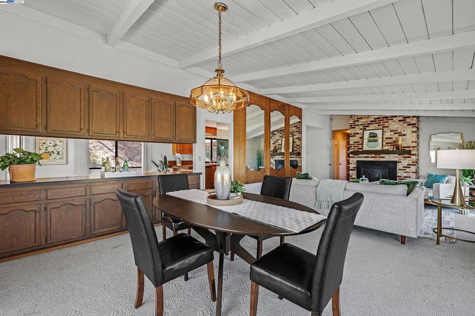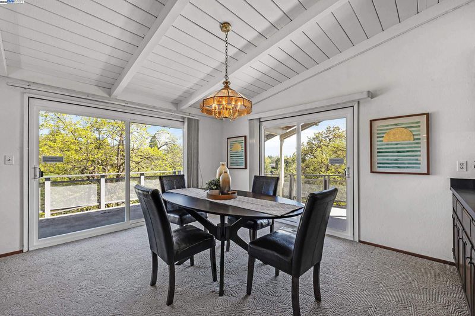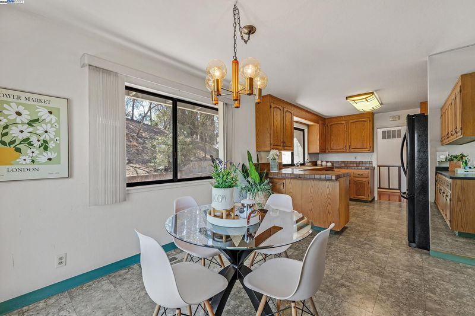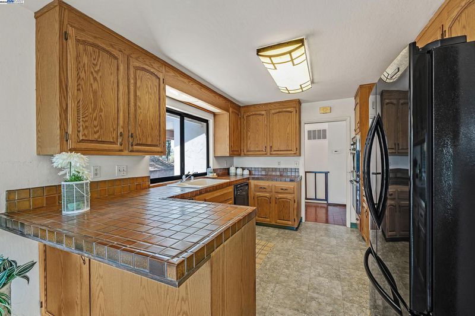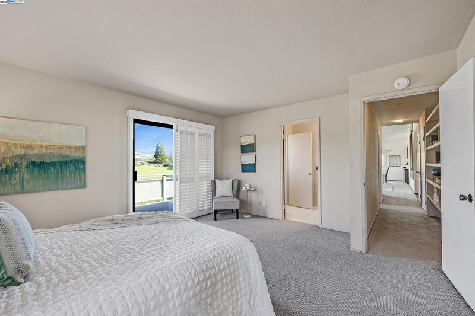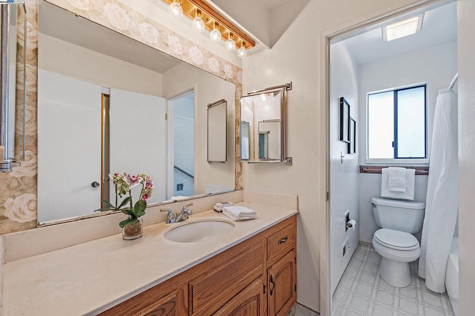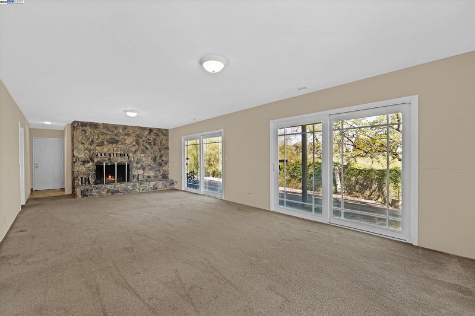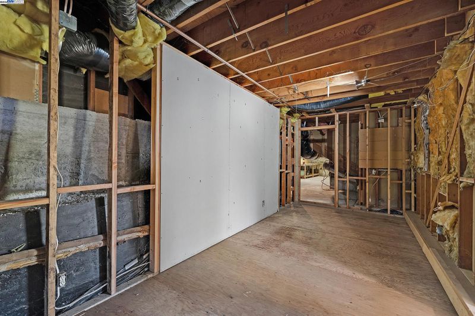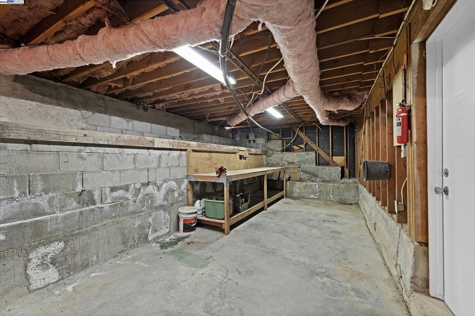
$1,799,000
2,469
SQ FT
$729
SQ/FT
855 A El Pintado Rd
@ La Gonda - El Pintado, Danville
- 4 Bed
- 2 Bath
- 2 Park
- 2,469 sqft
- Danville
-

Exceptional Opportunity in Danville’s Prestigious El Pintado Loop Discover the lowest-priced single-family home in one of Danville’s most sought-after neighborhoods. Set atop a serene hillside, this property offers peace, privacy, and breathtaking views of Mt. Diablo, along with daily visits from local wildlife. The home features 4 bedrooms and 3 bathrooms, providing a versatile floor plan ready for your personal touch. An expansive patio and deck create the perfect setting for entertaining or simply soaking in the natural beauty. Situated on a 1.67-acre lot, with the option to purchase the adjoining 2.72-acre parcel, this property offers endless potential to create your own private family compound. Ideal for equestrian enthusiasts, the grounds welcome horses and even include a seasonal pond. Don’t miss this rare chance to own a piece of tranquility in Danville’s El Pintado Loop.
- Current Status
- New
- Original Price
- $1,799,000
- List Price
- $1,799,000
- On Market Date
- Aug 27, 2025
- Property Type
- Detached
- D/N/S
- El Pintado
- Zip Code
- 94526
- MLS ID
- 41109441
- APN
- 1971500317
- Year Built
- 1968
- Stories in Building
- 2
- Possession
- Close Of Escrow, See Remarks
- Data Source
- MAXEBRDI
- Origin MLS System
- BAY EAST
San Ramon Valley Christian Academy
Private K-12 Elementary, Religious, Coed
Students: 300 Distance: 0.7mi
San Ramon Valley High School
Public 9-12 Secondary
Students: 2094 Distance: 0.9mi
St. Isidore
Private K-8 Elementary, Middle, Religious, Coed
Students: 630 Distance: 1.0mi
Del Amigo High (Continuation) School
Public 7-12 Continuation
Students: 97 Distance: 1.0mi
Monte Vista High School
Public 9-12 Secondary
Students: 2448 Distance: 1.3mi
Rancho Romero Elementary School
Public K-5 Elementary
Students: 478 Distance: 1.3mi
- Bed
- 4
- Bath
- 2
- Parking
- 2
- Garage, Int Access From Garage, Garage Door Opener
- SQ FT
- 2,469
- SQ FT Source
- Assessor Auto-Fill
- Lot SQ FT
- 72,745.0
- Lot Acres
- 1.67 Acres
- Pool Info
- None
- Kitchen
- Dishwasher, Double Oven, Electric Range, Microwave, Refrigerator, Trash Compactor, Gas Water Heater, Breakfast Bar, Breakfast Nook, Tile Counters, Eat-in Kitchen, Electric Range/Cooktop, Disposal
- Cooling
- Ceiling Fan(s), Central Air
- Disclosures
- Easements, Nat Hazard Disclosure, Lead Hazard Disclosure
- Entry Level
- Exterior Details
- Back Yard, Front Yard, Sprinklers Automatic, Sprinklers Front, Sprinklers Side
- Flooring
- Tile, Vinyl, Carpet
- Foundation
- Fire Place
- Brick, Insert, Living Room, Recreation Room, Stone, Wood Burning
- Heating
- Forced Air
- Laundry
- Hookups Only, In Garage
- Upper Level
- 3 Bedrooms, 1 Bath, Primary Bedrm Suite - 1, Main Entry
- Main Level
- Other
- Views
- Hills, Mt Diablo
- Possession
- Close Of Escrow, See Remarks
- Architectural Style
- Custom
- Construction Status
- Existing
- Additional Miscellaneous Features
- Back Yard, Front Yard, Sprinklers Automatic, Sprinklers Front, Sprinklers Side
- Location
- Agricultural, Sloped Down, Horses Possible, Premium Lot, Secluded, Sloped Up, Sprinklers In Rear, Flag Lot, Landscaped
- Roof
- Composition Shingles
- Water and Sewer
- Public
- Fee
- Unavailable
MLS and other Information regarding properties for sale as shown in Theo have been obtained from various sources such as sellers, public records, agents and other third parties. This information may relate to the condition of the property, permitted or unpermitted uses, zoning, square footage, lot size/acreage or other matters affecting value or desirability. Unless otherwise indicated in writing, neither brokers, agents nor Theo have verified, or will verify, such information. If any such information is important to buyer in determining whether to buy, the price to pay or intended use of the property, buyer is urged to conduct their own investigation with qualified professionals, satisfy themselves with respect to that information, and to rely solely on the results of that investigation.
School data provided by GreatSchools. School service boundaries are intended to be used as reference only. To verify enrollment eligibility for a property, contact the school directly.
