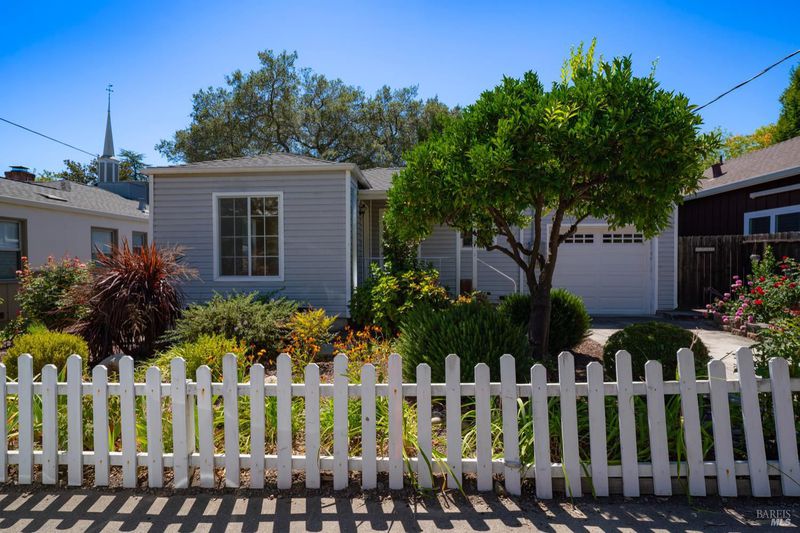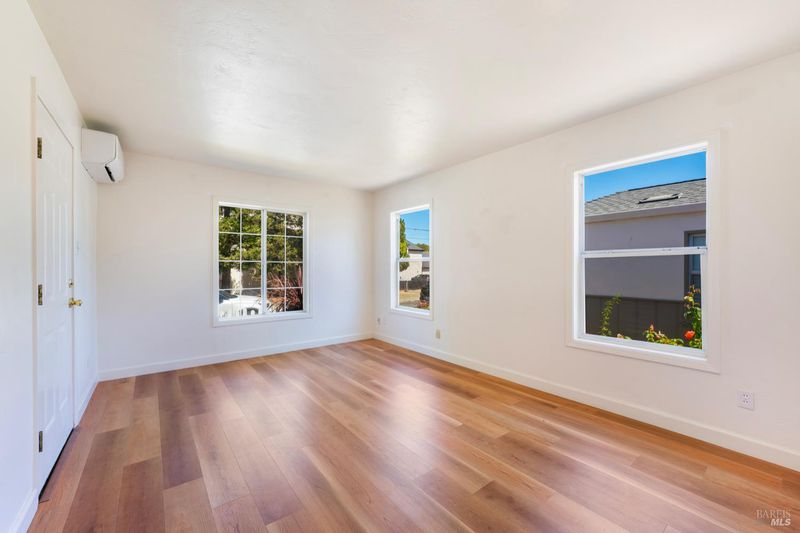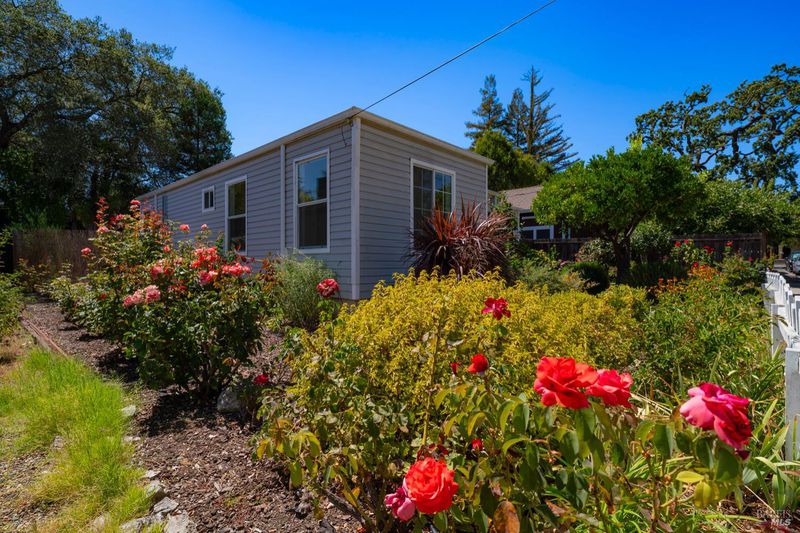
$795,000
746
SQ FT
$1,066
SQ/FT
1233 Kearney Street
@ Spring Street - St. Helena
- 2 Bed
- 1 Bath
- 2 Park
- 746 sqft
- St. Helena
-

Charming single-level home in the heart of downtown St. Helena. Located on the coveted west side, this 2-bedroom, 1-bathroom cottage offers 750 +/- sq ft of efficient living space and classic Napa Valley style. A spacious backyard awaits a transformation into gardens, orchard or outdoor entertaining area. With an inviting layout and warm natural light, the home provides a cozy yet functional retreat ideal as a full-time residence, weekend getaway, or rental investment. Enjoy the ultimate lifestyle with top-rated restaurants, boutique shops, and world-renowned wineries just blocks away. The west side location offers a peaceful neighborhood feel while keeping you close to all the amenities and culture of downtown. Don't miss this amazing opportunity.
- Days on Market
- 1 day
- Current Status
- Active
- Original Price
- $795,000
- List Price
- $795,000
- On Market Date
- Aug 24, 2025
- Property Type
- Single Family Residence
- Area
- St. Helena
- Zip Code
- 94574
- MLS ID
- 325074917
- APN
- 009-232-012-000
- Year Built
- 1946
- Stories in Building
- Unavailable
- Possession
- Close Of Escrow
- Data Source
- BAREIS
- Origin MLS System
St. Helena Catholic School
Private PK-8 Elementary, Religious, Coed
Students: 84 Distance: 0.1mi
Saint Helena Elementary School
Public 3-5 Elementary
Students: 241 Distance: 0.1mi
The Young School
Private 1-6 Montessori, Elementary, Coed
Students: 25 Distance: 0.4mi
Robert Louis Stevenson Intermediate School
Public 6-8 Middle
Students: 270 Distance: 0.4mi
Saint Helena High School
Public 9-12 Secondary
Students: 497 Distance: 0.5mi
Saint Helena Primary School
Public K-2 Elementary
Students: 259 Distance: 0.6mi
- Bed
- 2
- Bath
- 1
- Parking
- 2
- Attached, Garage Door Opener, Garage Facing Front, Uncovered Parking Space
- SQ FT
- 746
- SQ FT Source
- Assessor Agent-Fill
- Lot SQ FT
- 4,589.0
- Lot Acres
- 0.1053 Acres
- Kitchen
- Breakfast Area, Synthetic Counter
- Cooling
- Wall Unit(s)
- Flooring
- Laminate
- Heating
- MultiUnits
- Laundry
- Hookups Only
- Main Level
- Bedroom(s), Full Bath(s), Garage, Kitchen, Living Room, Street Entrance
- Possession
- Close Of Escrow
- Fee
- $0
MLS and other Information regarding properties for sale as shown in Theo have been obtained from various sources such as sellers, public records, agents and other third parties. This information may relate to the condition of the property, permitted or unpermitted uses, zoning, square footage, lot size/acreage or other matters affecting value or desirability. Unless otherwise indicated in writing, neither brokers, agents nor Theo have verified, or will verify, such information. If any such information is important to buyer in determining whether to buy, the price to pay or intended use of the property, buyer is urged to conduct their own investigation with qualified professionals, satisfy themselves with respect to that information, and to rely solely on the results of that investigation.
School data provided by GreatSchools. School service boundaries are intended to be used as reference only. To verify enrollment eligibility for a property, contact the school directly.





















