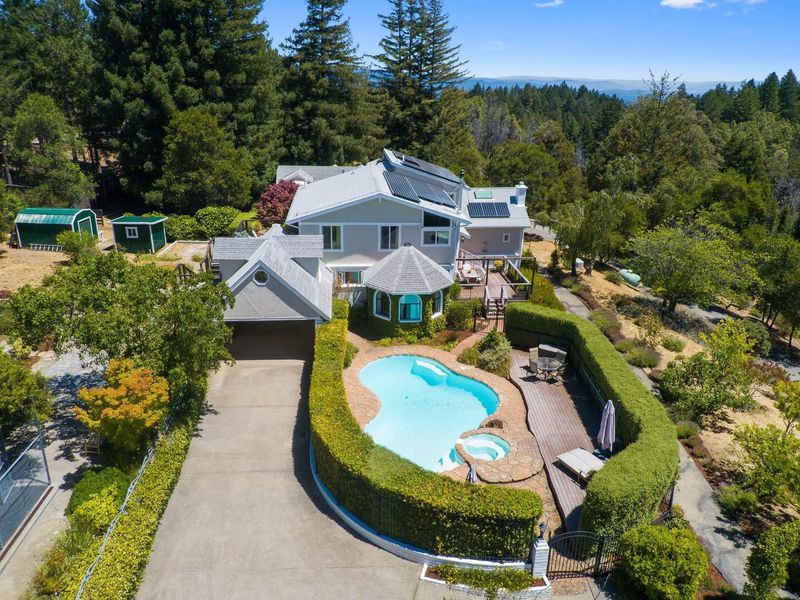
$2,590,000
5,051
SQ FT
$513
SQ/FT
7919 Empire Grade
@ Empire Grade - 33 - Empire Grade Road, Santa Cruz
- 7 Bed
- 8 (6/2) Bath
- 3 Park
- 5,051 sqft
- SANTA CRUZ
-

Discover Stillpoint, where a former Zen retreat center, soaked in sunlight, becomes your own everyday escape. Set behind a gated entry, this one of a kind 2.5 acre estate is a private haven of peace and beauty. This versatile property offers several structures and residences.The 4BR/3.5BA 3,819 square foot main home is full of natural light. The kitchen and primary bathroom are updated with timeless finishes. The home feels warm and welcoming with hardwood/ bamboo floors, and a wood stove. Soak up the sun on one of several expansive decks. A permitted 2BR/1BA 902 square foot ADU sits above the 3-car garage, complemented by a detached 330 square foot studio guest house and a flex space/office with full bath off the primary suite balcony. Enjoy a private saltwater pool and spa with solar and propane heating, a full-home backup generator, 14kW owned solar, and high-speed internet. Landscaped grounds include gardens, orchards, patios, and trail access to Fall Creek State Park. With an RV hookup, former tennis court, fenced perimeter, and multiple living spaces, Stillpoint is a rare blend of functionality and restorative calm, where the name truly reflects the experience.
- Days on Market
- 1 day
- Current Status
- Active
- Original Price
- $2,590,000
- List Price
- $2,590,000
- On Market Date
- Aug 26, 2025
- Property Type
- Single Family Home
- Area
- 33 - Empire Grade Road
- Zip Code
- 95060
- MLS ID
- ML82019344
- APN
- 080-421-02-000
- Year Built
- 1982
- Stories in Building
- Unavailable
- Possession
- Unavailable
- Data Source
- MLSL
- Origin MLS System
- MLSListings, Inc.
Bonny Doon Elementary School
Public K-6 Elementary
Students: 165 Distance: 1.5mi
San Lorenzo Valley Middle School
Public 6-8 Middle, Coed
Students: 519 Distance: 2.2mi
San Lorenzo Valley High School
Public 9-12 Secondary
Students: 737 Distance: 2.2mi
San Lorenzo Valley Elementary School
Public K-5 Elementary
Students: 561 Distance: 2.2mi
Slvusd Charter School
Charter K-12 Combined Elementary And Secondary
Students: 297 Distance: 2.2mi
St. Lawrence Academy
Private K-8 Combined Elementary And Secondary, Religious, Nonprofit
Students: 43 Distance: 2.8mi
- Bed
- 7
- Bath
- 8 (6/2)
- Parking
- 3
- Carport, Detached Garage, Room for Oversized Vehicle, Uncovered Parking
- SQ FT
- 5,051
- SQ FT Source
- Unavailable
- Lot SQ FT
- 108,900.0
- Lot Acres
- 2.5 Acres
- Pool Info
- Yes
- Cooling
- Central AC
- Dining Room
- Formal Dining Room
- Disclosures
- NHDS Report
- Family Room
- Separate Family Room
- Foundation
- Concrete Perimeter and Slab
- Fire Place
- Family Room, Wood Burning
- Heating
- Central Forced Air, Stove - Wood
- Laundry
- In Utility Room, Inside
- Views
- Forest / Woods
- Fee
- Unavailable
MLS and other Information regarding properties for sale as shown in Theo have been obtained from various sources such as sellers, public records, agents and other third parties. This information may relate to the condition of the property, permitted or unpermitted uses, zoning, square footage, lot size/acreage or other matters affecting value or desirability. Unless otherwise indicated in writing, neither brokers, agents nor Theo have verified, or will verify, such information. If any such information is important to buyer in determining whether to buy, the price to pay or intended use of the property, buyer is urged to conduct their own investigation with qualified professionals, satisfy themselves with respect to that information, and to rely solely on the results of that investigation.
School data provided by GreatSchools. School service boundaries are intended to be used as reference only. To verify enrollment eligibility for a property, contact the school directly.










































































































































