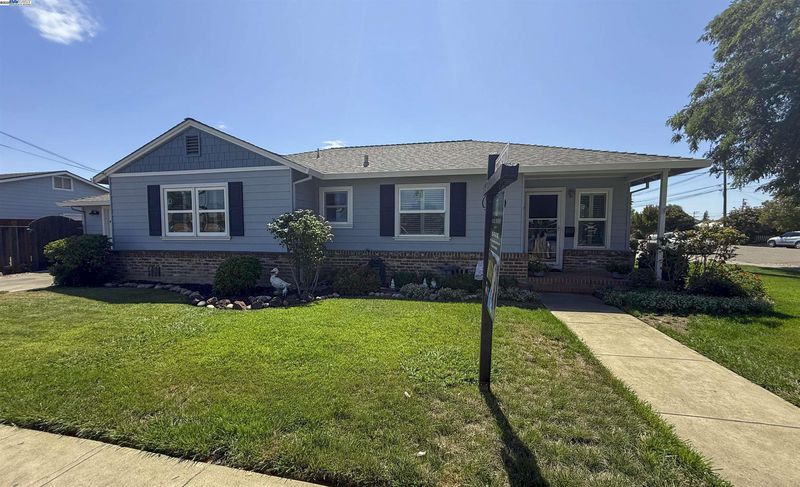
$849,000
1,185
SQ FT
$716
SQ/FT
1815 Pine St
@ North N - North Side, Livermore
- 3 Bed
- 1 Bath
- 1 Park
- 1,185 sqft
- Livermore
-

Welcome to 1815 Pine Street -where the charm of yesteryear blends seamlessly with the comforts of today. As you step into this delightful home, you are greeted by a warm and inviting oversize living room. It boasts a beautiful, stacked stone gas fireplace, complete with custom rustic wood mantle. Showcasing gorgeous hardwood floors and attractive plantation shutters throughout, crown molding, and recessed lighting, the home also enjoys an abundance of natural light. The kitchen features tile floors, granite slab counters, stainless steel appliances, mosaic backsplash, classic-era display shelving, eat-in dining area, and backyard access. Combining nostalgic character and retro styling, the vintage bathroom offers a shower-over-tub and easy design for everyday function. Ready for landscaping, gardening, or entertaining, the outdoor space presents an opportunity to create and personalize your own vision. The oversized single-car garage provides convenience and excellent storage. With its thoughtful updates and enduring character, this corner lot home offers a wonderful balance of modern ease and classic style. Close to wonderful downtown shops, restaurants, farmer’s market, and special events, as well as parks, notable wineries, and hiking and biking trails. What’s Not To Love?
- Current Status
- Active - Coming Soon
- Original Price
- $849,000
- List Price
- $849,000
- On Market Date
- Aug 25, 2025
- Property Type
- Detached
- D/N/S
- North Side
- Zip Code
- 94551
- MLS ID
- 41109281
- APN
- 98203121
- Year Built
- 1952
- Stories in Building
- 1
- Possession
- Negotiable, Seller Rent Back
- Data Source
- MAXEBRDI
- Origin MLS System
- BAY EAST
Lawrence Elementary
Public K-5
Students: 357 Distance: 0.4mi
Valley Montessori School
Private K-8 Montessori, Elementary, Coed
Students: 437 Distance: 0.5mi
Marylin Avenue Elementary School
Public K-5 Elementary
Students: 392 Distance: 0.6mi
Junction Avenue K-8 School
Public K-8 Elementary
Students: 934 Distance: 0.6mi
St. Michael Elementary School
Private K-8 Elementary, Religious, Coed
Students: 230 Distance: 0.9mi
Del Valle Continuation High School
Public 7-12 Continuation
Students: 111 Distance: 1.0mi
- Bed
- 3
- Bath
- 1
- Parking
- 1
- Attached, Garage Faces Front, Garage Door Opener
- SQ FT
- 1,185
- SQ FT Source
- Public Records
- Lot SQ FT
- 5,000.0
- Lot Acres
- 0.12 Acres
- Pool Info
- None
- Kitchen
- Electric Range, Free-Standing Range, Self Cleaning Oven, Gas Water Heater, Counter - Solid Surface, Stone Counters, Eat-in Kitchen, Electric Range/Cooktop, Disposal, Range/Oven Free Standing, Self-Cleaning Oven
- Cooling
- Ceiling Fan(s), Wall/Window Unit(s)
- Disclosures
- Nat Hazard Disclosure, Other - Call/See Agent
- Entry Level
- Exterior Details
- Front Yard, Sprinklers Front, Landscape Front, Manual Sprinkler Front
- Flooring
- Hardwood Flrs Throughout, Tile
- Foundation
- Fire Place
- Insert, Gas, Living Room
- Heating
- Forced Air
- Laundry
- In Garage
- Main Level
- 3 Bedrooms, 1 Bath, Laundry Facility, Main Entry
- Possession
- Negotiable, Seller Rent Back
- Architectural Style
- Traditional
- Construction Status
- Existing
- Additional Miscellaneous Features
- Front Yard, Sprinklers Front, Landscape Front, Manual Sprinkler Front
- Location
- Corner Lot, Level, Front Yard
- Roof
- Composition Shingles
- Water and Sewer
- Public
- Fee
- Unavailable
MLS and other Information regarding properties for sale as shown in Theo have been obtained from various sources such as sellers, public records, agents and other third parties. This information may relate to the condition of the property, permitted or unpermitted uses, zoning, square footage, lot size/acreage or other matters affecting value or desirability. Unless otherwise indicated in writing, neither brokers, agents nor Theo have verified, or will verify, such information. If any such information is important to buyer in determining whether to buy, the price to pay or intended use of the property, buyer is urged to conduct their own investigation with qualified professionals, satisfy themselves with respect to that information, and to rely solely on the results of that investigation.
School data provided by GreatSchools. School service boundaries are intended to be used as reference only. To verify enrollment eligibility for a property, contact the school directly.



