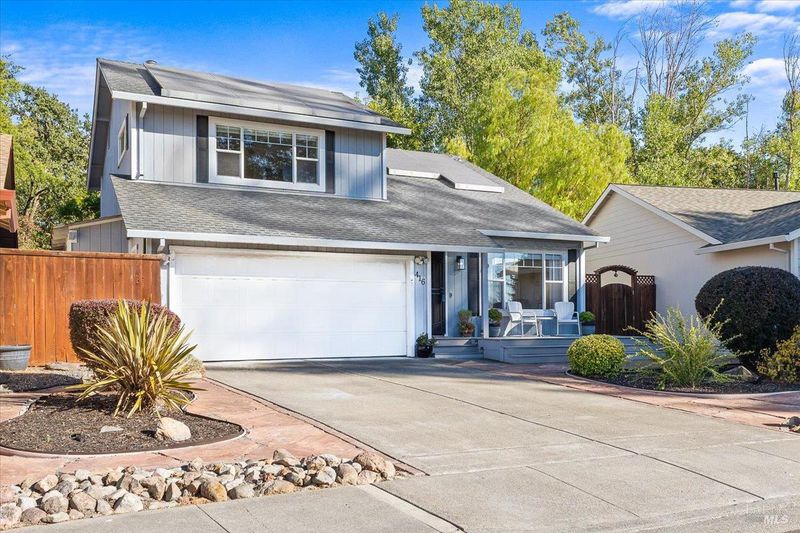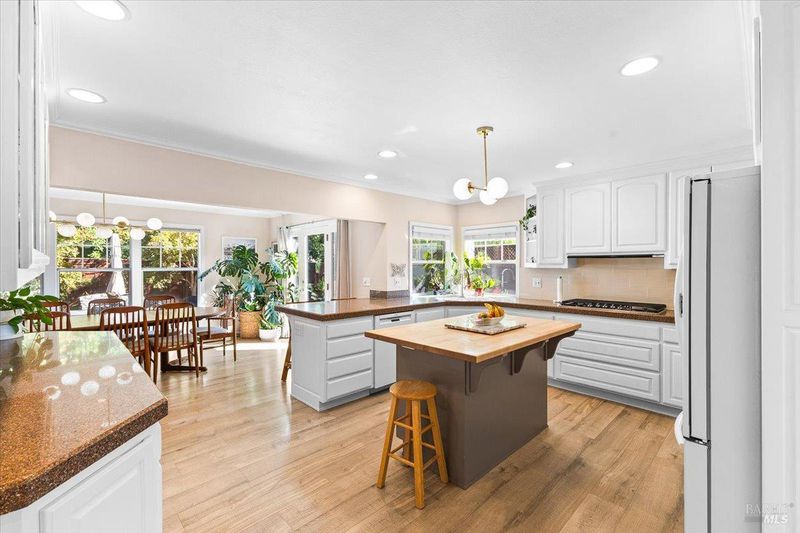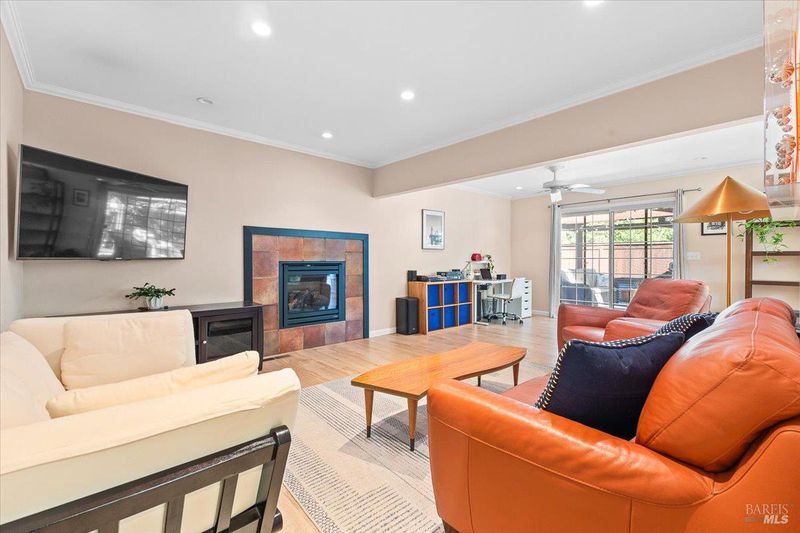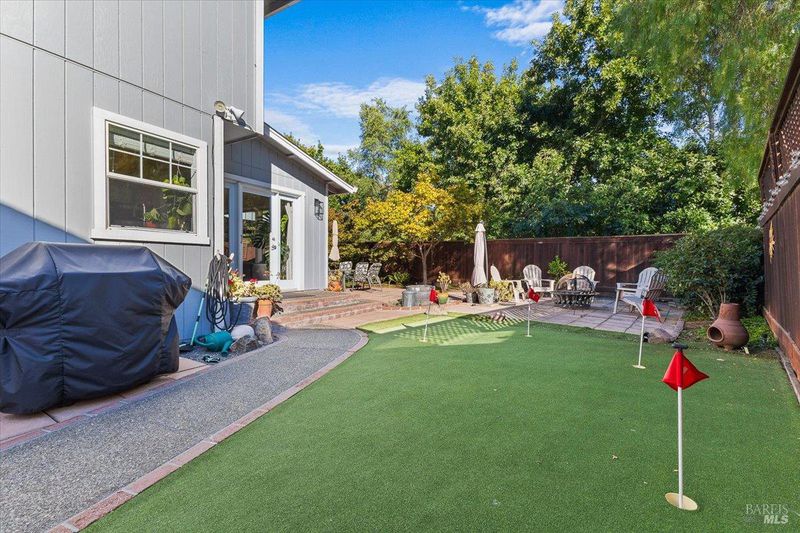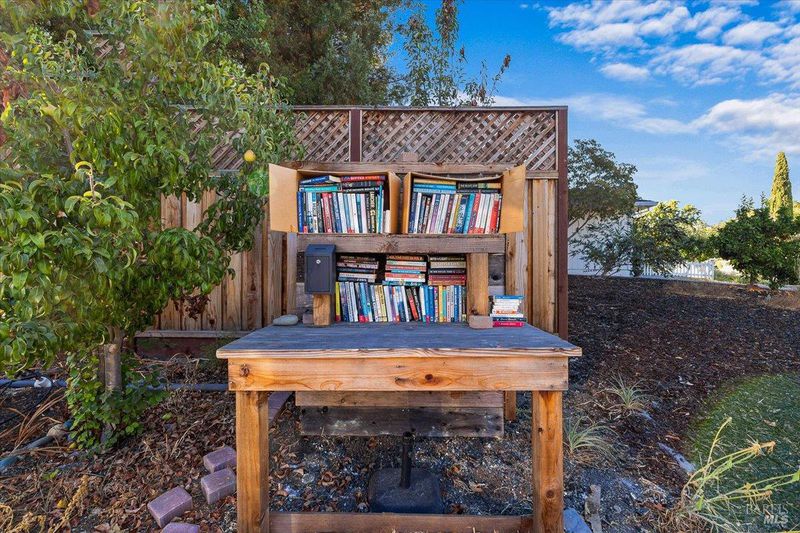
$875,000
1,943
SQ FT
$450
SQ/FT
416 Tanglewood Court
@ Oak Park Way - Santa Rosa-Northeast, Santa Rosa
- 3 Bed
- 2 Bath
- 4 Park
- 1,943 sqft
- Santa Rosa
-

-
Sat Aug 30, 11:00 am - 1:00 pm
-
Sun Aug 31, 12:00 pm - 3:00 pm
🎉 Welcome to 416 Tanglewood Ct where Rincon Valley living doesn't get much better! Tucked away on a quiet cul-de-sac and backing right up to Tanglewood Park, this home gives you peaceful green views in every direction while keeping you just minutes from Binkley Elementary, Maria Carrillo High School and Oliver's Market. Inside, light pours into the two living spaces, and one could easily transform into a fourth bedroom with a full bath downstairs perfect for guests, multi-gen living or enjoying as-is! Step out back and get ready to entertain! A pergola, putting green, and plenty of room to relax make it the spot for weekend gatherings. And with a solar power purchase agreement in place, you'll enjoy electricity at nearly half the cost of PG&E. This one has the location, flexibility, and fun factor all wrapped up come check it out today!
- Days on Market
- 2 days
- Current Status
- Active
- Original Price
- $875,000
- List Price
- $875,000
- On Market Date
- Aug 25, 2025
- Property Type
- Single Family Residence
- Area
- Santa Rosa-Northeast
- Zip Code
- 95409
- MLS ID
- 325076528
- APN
- 183-360-025-000
- Year Built
- 1974
- Stories in Building
- Unavailable
- Possession
- Close Of Escrow
- Data Source
- BAREIS
- Origin MLS System
Binkley Elementary Charter School
Charter K-6 Elementary
Students: 360 Distance: 0.1mi
Whited Elementary Charter School
Charter K-6 Elementary
Students: 406 Distance: 0.5mi
Sequoia Elementary School
Public K-6 Elementary
Students: 400 Distance: 0.5mi
Rincon Valley Charter School
Charter K-8 Middle
Students: 361 Distance: 0.5mi
Maria Carrillo High School
Public 9-12 Secondary
Students: 1462 Distance: 0.5mi
Rincon School
Private 7-12 Special Education Program, Boarding And Day, Nonprofit
Students: NA Distance: 0.7mi
- Bed
- 3
- Bath
- 2
- Parking
- 4
- Attached, Garage Facing Front
- SQ FT
- 1,943
- SQ FT Source
- Assessor Auto-Fill
- Lot SQ FT
- 6,098.0
- Lot Acres
- 0.14 Acres
- Kitchen
- Butcher Block Counters, Island, Stone Counter
- Cooling
- Central
- Foundation
- Raised
- Fire Place
- Family Room, Gas Starter
- Heating
- Central
- Laundry
- Dryer Included, Washer Included
- Upper Level
- Bedroom(s), Full Bath(s)
- Main Level
- Dining Room, Family Room, Full Bath(s), Garage, Kitchen, Living Room, Street Entrance
- Views
- Park
- Possession
- Close Of Escrow
- Fee
- $0
MLS and other Information regarding properties for sale as shown in Theo have been obtained from various sources such as sellers, public records, agents and other third parties. This information may relate to the condition of the property, permitted or unpermitted uses, zoning, square footage, lot size/acreage or other matters affecting value or desirability. Unless otherwise indicated in writing, neither brokers, agents nor Theo have verified, or will verify, such information. If any such information is important to buyer in determining whether to buy, the price to pay or intended use of the property, buyer is urged to conduct their own investigation with qualified professionals, satisfy themselves with respect to that information, and to rely solely on the results of that investigation.
School data provided by GreatSchools. School service boundaries are intended to be used as reference only. To verify enrollment eligibility for a property, contact the school directly.
