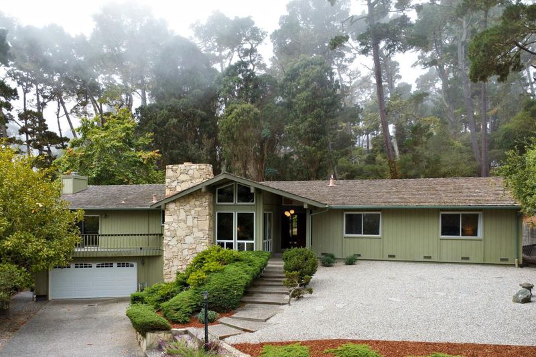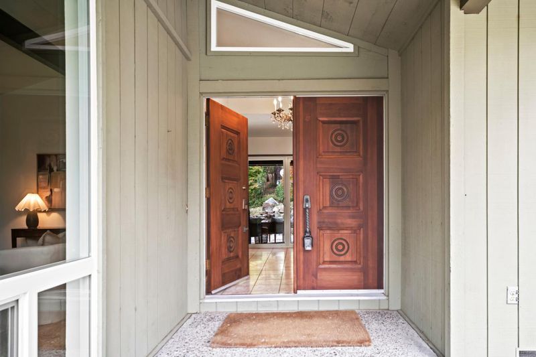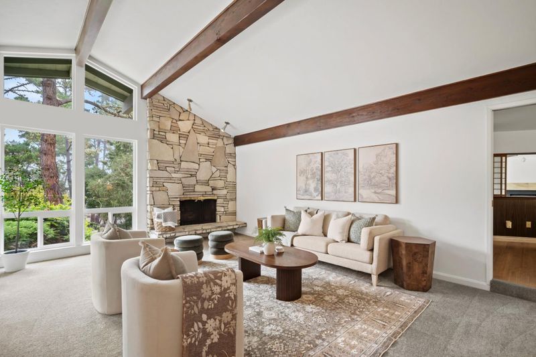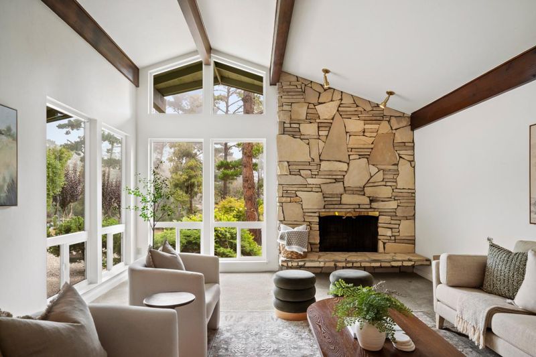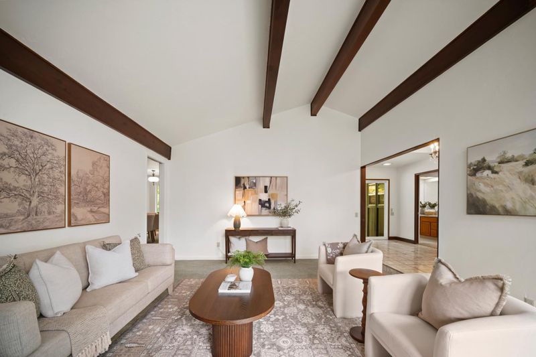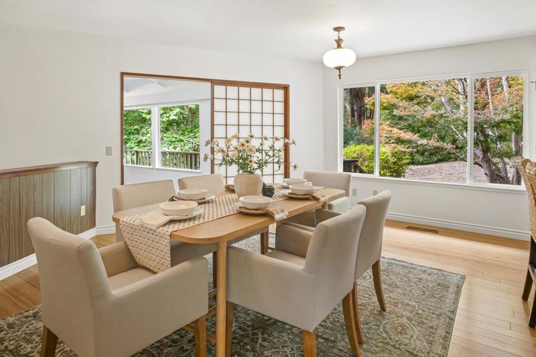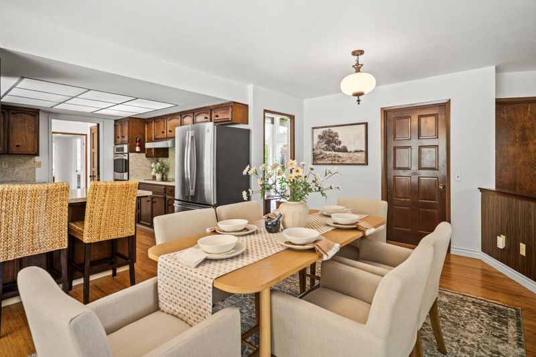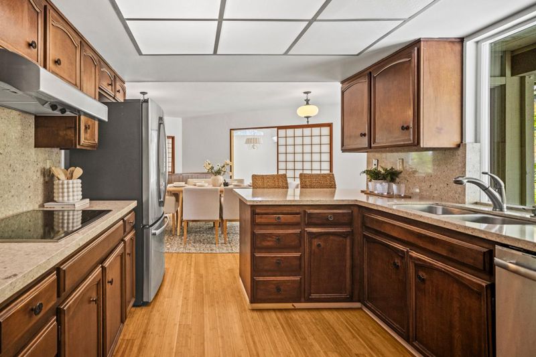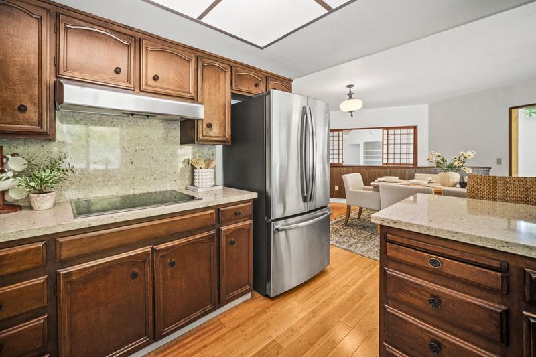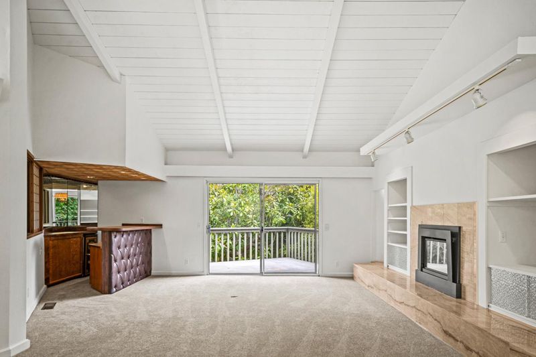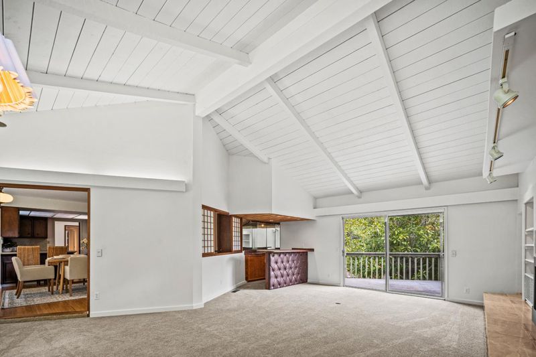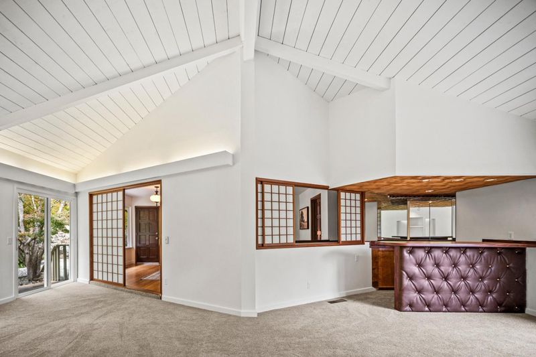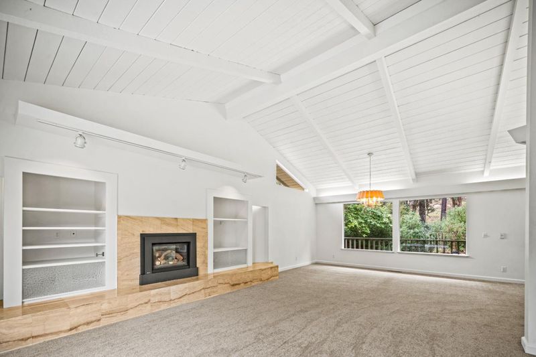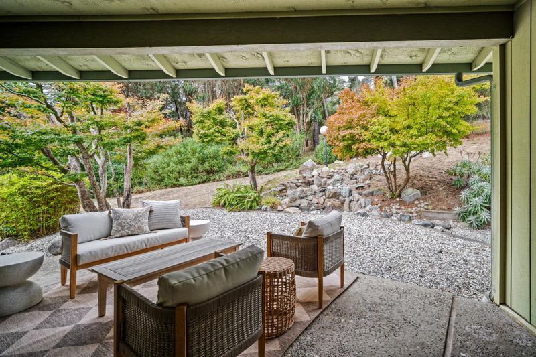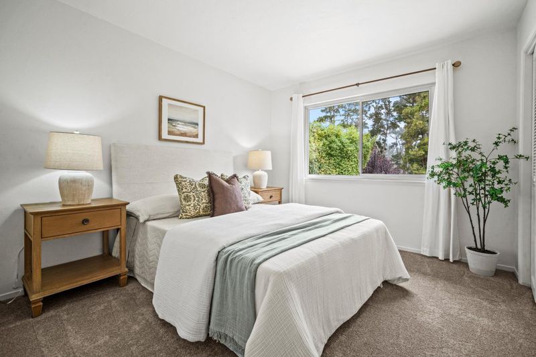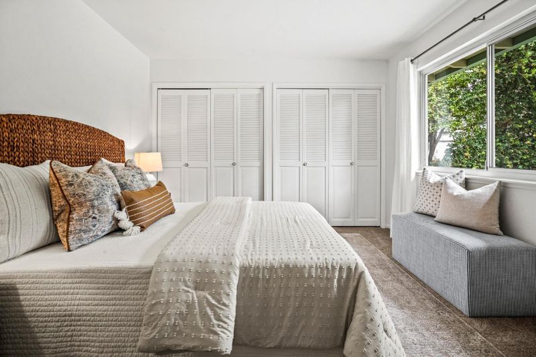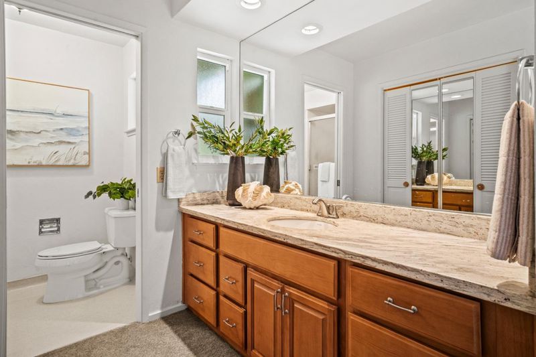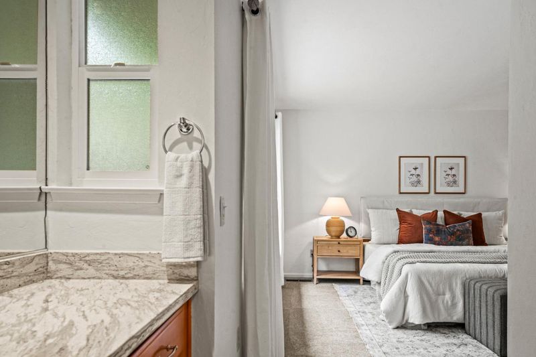
$1,295,000
2,373
SQ FT
$546
SQ/FT
10 Wyndemere Vale
@ Wyndemere Way - 115 - Skyline Forest/Skyline Ridge, Monterey
- 3 Bed
- 2 Bath
- 4 Park
- 2,373 sqft
- MONTEREY
-

-
Sat Aug 30, 2:00 pm - 4:00 pm
Spacious home in the Skyline Forest with lots of natural light and lovely views
-
Sun Aug 31, 2:00 pm - 4:00 pm
Spacious home in the Skyline Forest with lots of natural light and lovely views
Check out this fantastic, single-level living option in the Skyline Forest! This attractive three-bedroom home features a spacious family room and a separate living room, complete with a large Carmel stone fireplace ideal for family get-togethers and entertaining friends. The patio provides a wonderful outdoor space with a tranquil view of the greenbelt behind the house. Natural light floods the interior through large windows and multiple glass sliding doors, creating a warm and inviting atmosphere. It's move-in ready, with fresh paint and new carpet throughout. Nestled in a quiet cul-de-sac and set back from the road, this property offers privacy, peace, and plenty of space.
- Days on Market
- 1 day
- Current Status
- Active
- Original Price
- $1,295,000
- List Price
- $1,295,000
- On Market Date
- Aug 27, 2025
- Property Type
- Single Family Home
- Area
- 115 - Skyline Forest/Skyline Ridge
- Zip Code
- 93940
- MLS ID
- ML82019386
- APN
- 014-081-010-000
- Year Built
- 1969
- Stories in Building
- 1
- Possession
- COE
- Data Source
- MLSL
- Origin MLS System
- MLSListings, Inc.
Walter Colton
Public 6-8 Elementary, Yr Round
Students: 569 Distance: 0.4mi
Monte Vista
Public K-5
Students: 365 Distance: 0.7mi
Monterey High School
Public 9-12 Secondary, Yr Round
Students: 1350 Distance: 1.1mi
Pacific Oaks Children's School
Private PK-2 Alternative, Coed
Students: NA Distance: 1.3mi
Monterey Bay Charter School
Charter K-8 Elementary, Waldorf
Students: 464 Distance: 1.3mi
Community High (Continuation) School
Public 9-12 Continuation
Students: 21 Distance: 1.3mi
- Bed
- 3
- Bath
- 2
- Full on Ground Floor, Shower and Tub, Solid Surface, Stall Shower
- Parking
- 4
- Attached Garage, Gate / Door Opener
- SQ FT
- 2,373
- SQ FT Source
- Unavailable
- Lot SQ FT
- 14,500.0
- Lot Acres
- 0.332874 Acres
- Kitchen
- 220 Volt Outlet, Cooktop - Electric, Countertop - Quartz, Dishwasher, Exhaust Fan, Garbage Disposal, Microwave, Oven - Electric, Oven - Self Cleaning, Refrigerator
- Cooling
- None
- Dining Room
- Dining Area
- Disclosures
- Natural Hazard Disclosure
- Family Room
- Separate Family Room
- Flooring
- Carpet, Vinyl / Linoleum, Other
- Foundation
- Concrete Perimeter, Crawl Space
- Fire Place
- Family Room, Gas Burning, Insert, Living Room, Wood Burning
- Heating
- Central Forced Air - Gas
- Laundry
- Dryer, In Utility Room, Inside, Washer
- Views
- Forest / Woods, Garden / Greenbelt, Neighborhood
- Possession
- COE
- Fee
- Unavailable
MLS and other Information regarding properties for sale as shown in Theo have been obtained from various sources such as sellers, public records, agents and other third parties. This information may relate to the condition of the property, permitted or unpermitted uses, zoning, square footage, lot size/acreage or other matters affecting value or desirability. Unless otherwise indicated in writing, neither brokers, agents nor Theo have verified, or will verify, such information. If any such information is important to buyer in determining whether to buy, the price to pay or intended use of the property, buyer is urged to conduct their own investigation with qualified professionals, satisfy themselves with respect to that information, and to rely solely on the results of that investigation.
School data provided by GreatSchools. School service boundaries are intended to be used as reference only. To verify enrollment eligibility for a property, contact the school directly.
