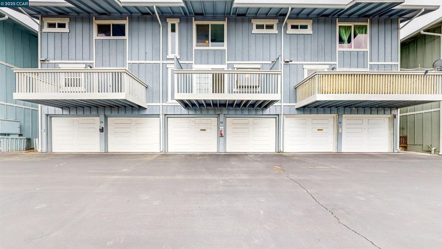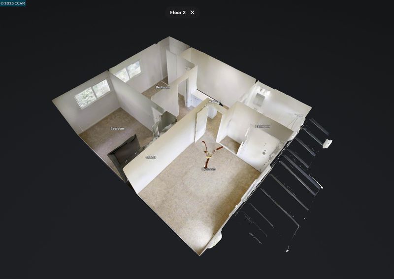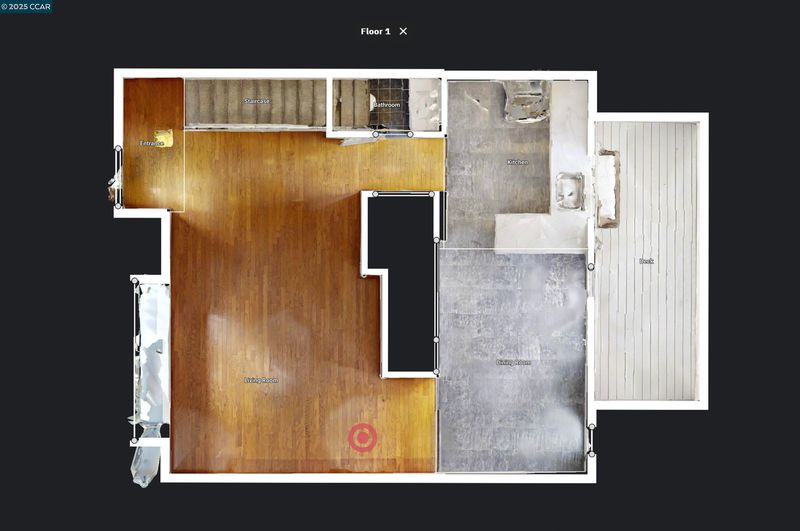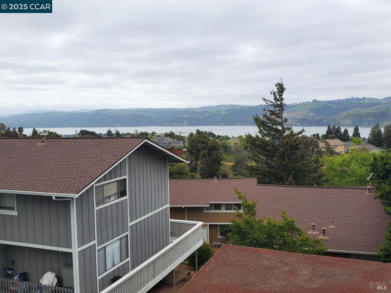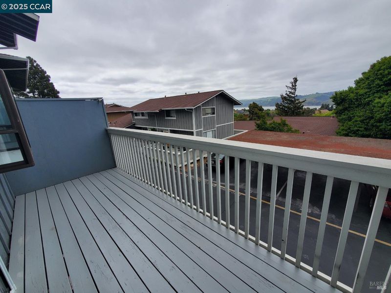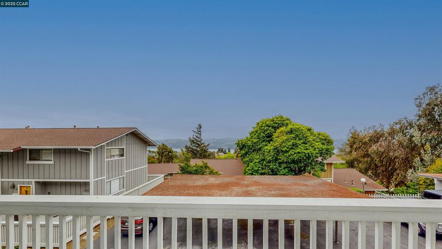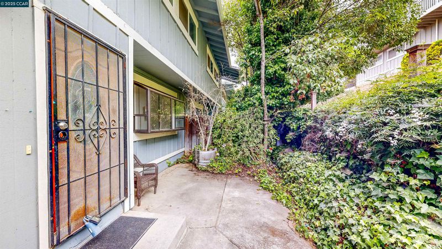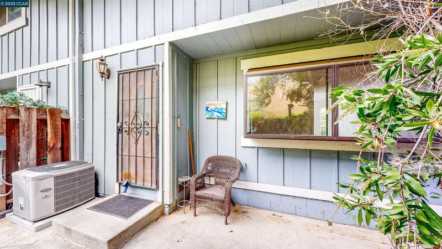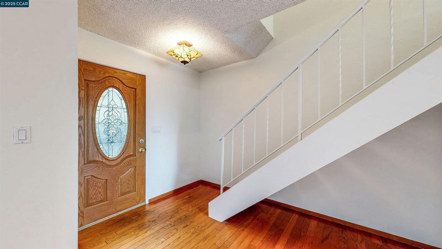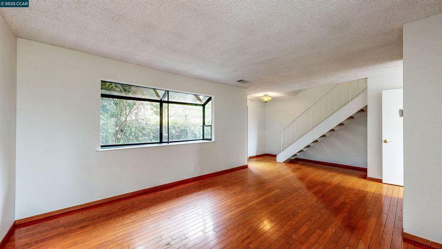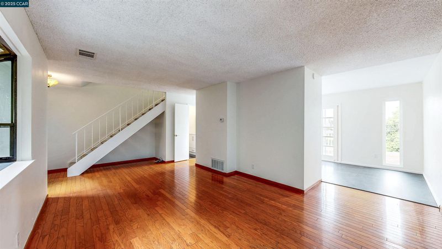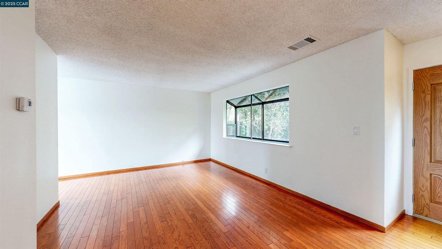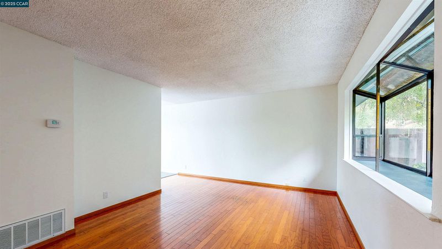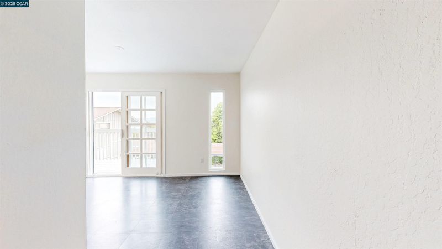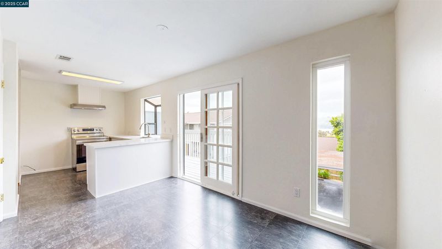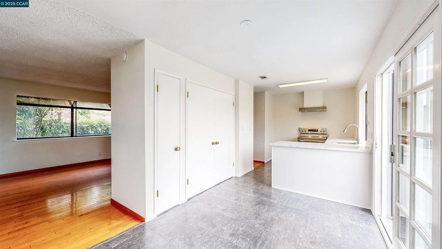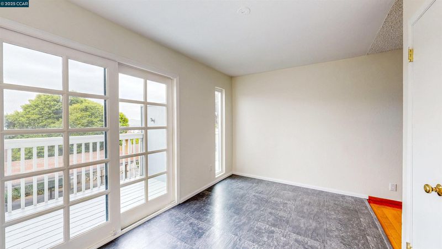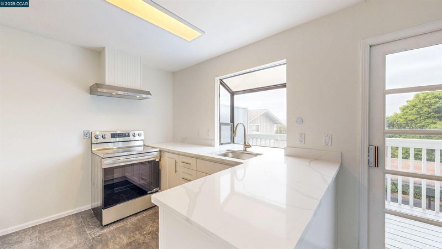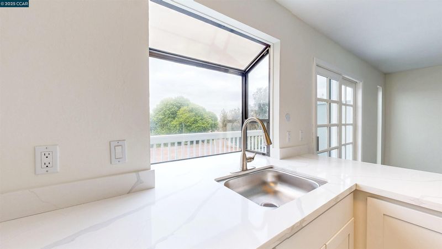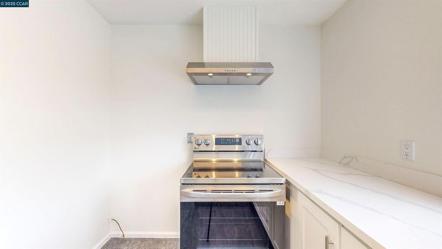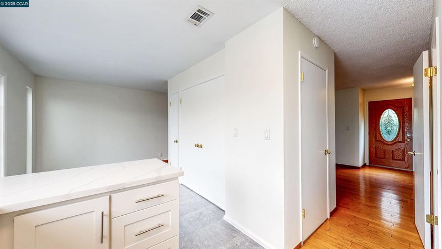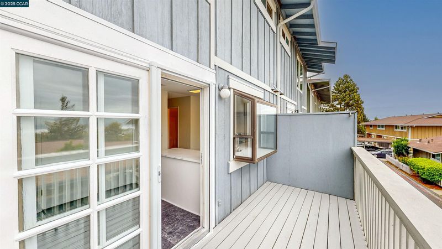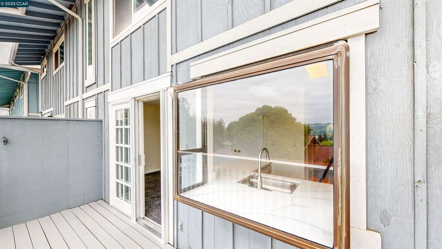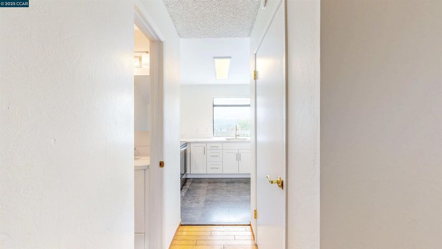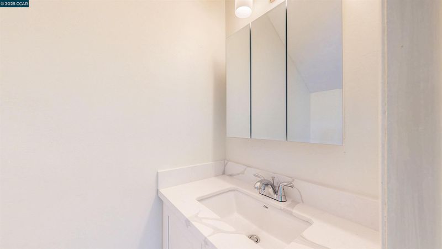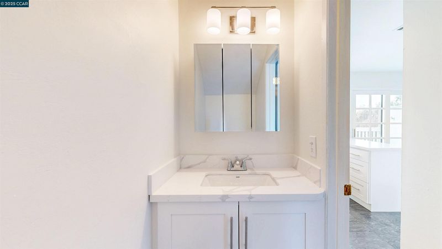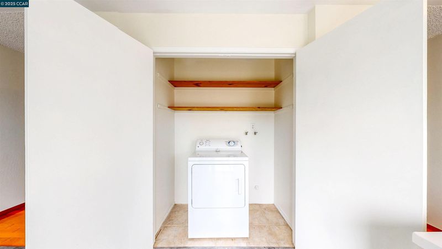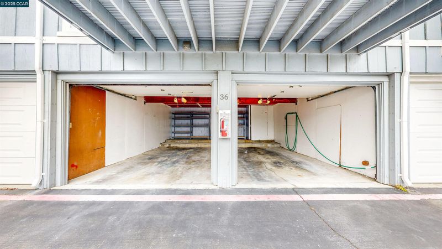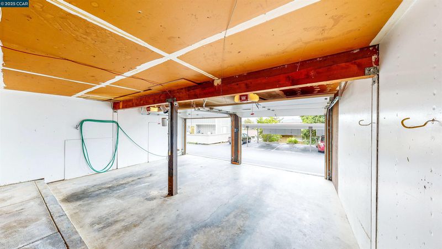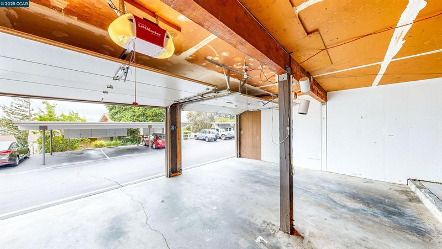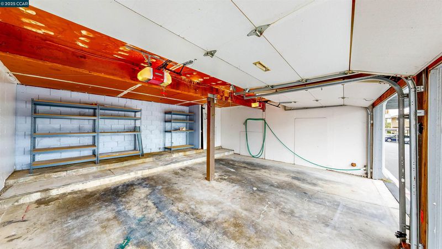
$469,950
1,197
SQ FT
$393
SQ/FT
117 Sunset Cir, #36
@ Warwick Drive - Not Listed, Benicia
- 3 Bed
- 1.5 (1/1) Bath
- 2 Park
- 1,197 sqft
- Benicia
-

Townhome style living comes with water and scenic views of Benicia while you are sipping on your coffee from your balcony deck and bedroom. Beautifully updated with a new kitchen with new white counter tops and cabinets, a deep stainless steel sink, and new stove and hood vent. Both bathrooms are also updated with new cabinets and lighting fixtures. New paint through out and new carpets installed. You have your own in house laundry and a front patio as well. This unit comes with an attached garage with plenty of storage space. Comes with central heat and AC. A must see to appreciate especially the views.
- Current Status
- New
- Original Price
- $469,950
- List Price
- $469,950
- On Market Date
- Sep 2, 2025
- Property Type
- Condominium
- D/N/S
- Not Listed
- Zip Code
- 94510
- MLS ID
- 41109976
- APN
- 0087571370
- Year Built
- 1972
- Stories in Building
- 2
- Possession
- Close Of Escrow
- Data Source
- MAXEBRDI
- Origin MLS System
- CONTRA COSTA
Mary Farmar Elementary School
Public K-5 Elementary
Students: 443 Distance: 0.6mi
Benicia Middle School
Public 6-8 Middle
Students: 1063 Distance: 0.6mi
Benicia High School
Public 9-12 Secondary
Students: 1565 Distance: 0.7mi
Robert Semple Elementary School
Public K-5 Elementary
Students: 472 Distance: 0.9mi
Bonnell Elementary School
Private K-5
Students: NA Distance: 1.0mi
Liberty High School
Public 9-12 Continuation
Students: 72 Distance: 1.2mi
- Bed
- 3
- Bath
- 1.5 (1/1)
- Parking
- 2
- Attached, Garage Door Opener
- SQ FT
- 1,197
- SQ FT Source
- Assessor Auto-Fill
- Lot SQ FT
- 435.0
- Lot Acres
- 0.01 Acres
- Pool Info
- None
- Kitchen
- Electric Range, Dryer, Counter - Solid Surface, Electric Range/Cooktop, Updated Kitchen
- Cooling
- Central Air
- Disclosures
- REO/Bank Owned
- Entry Level
- 2
- Flooring
- Hardwood, Laminate, Tile, Carpet
- Foundation
- Fire Place
- None
- Heating
- Gravity
- Laundry
- Hookups Only, Laundry Closet
- Upper Level
- 3 Bedrooms, 1 Bath
- Main Level
- 0.5 Bath, Laundry Facility, Main Entry
- Views
- Bay, Water
- Possession
- Close Of Escrow
- Architectural Style
- Contemporary
- Non-Master Bathroom Includes
- Tile, Updated Baths
- Construction Status
- Existing
- Location
- Irregular Lot, Front Yard
- Pets
- Unknown
- Roof
- Other
- Water and Sewer
- Public
- Fee
- $618
MLS and other Information regarding properties for sale as shown in Theo have been obtained from various sources such as sellers, public records, agents and other third parties. This information may relate to the condition of the property, permitted or unpermitted uses, zoning, square footage, lot size/acreage or other matters affecting value or desirability. Unless otherwise indicated in writing, neither brokers, agents nor Theo have verified, or will verify, such information. If any such information is important to buyer in determining whether to buy, the price to pay or intended use of the property, buyer is urged to conduct their own investigation with qualified professionals, satisfy themselves with respect to that information, and to rely solely on the results of that investigation.
School data provided by GreatSchools. School service boundaries are intended to be used as reference only. To verify enrollment eligibility for a property, contact the school directly.
