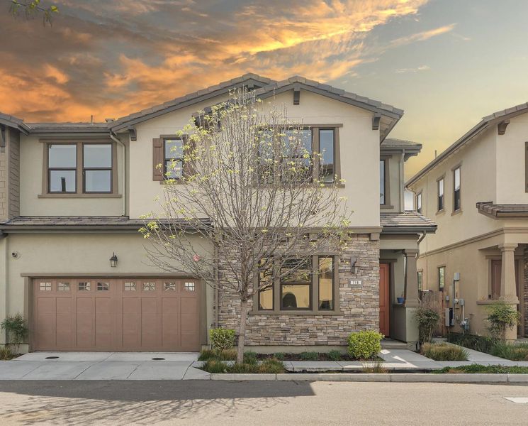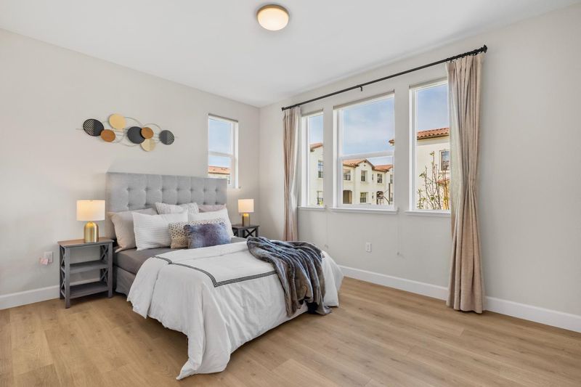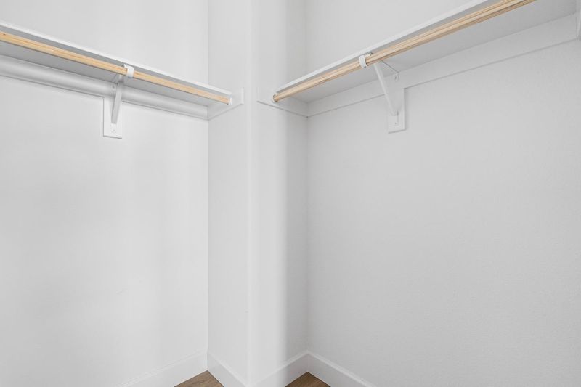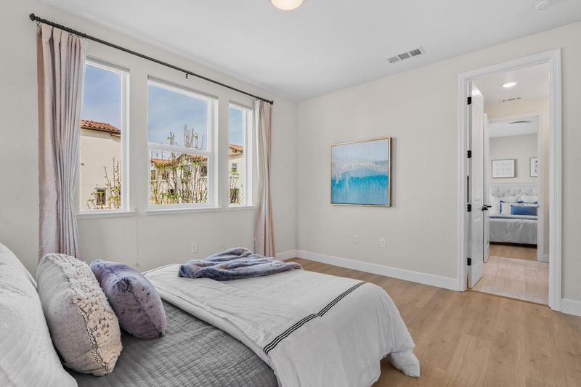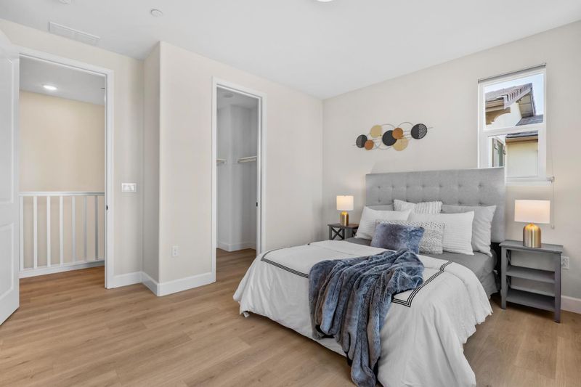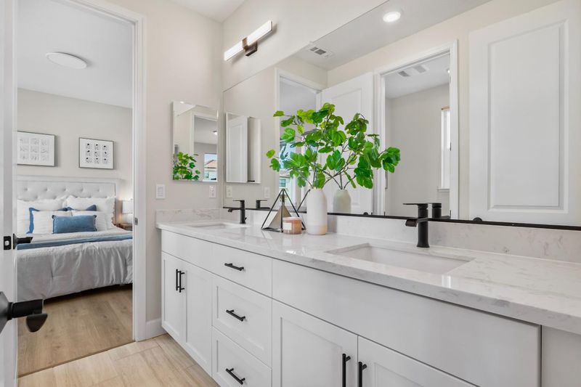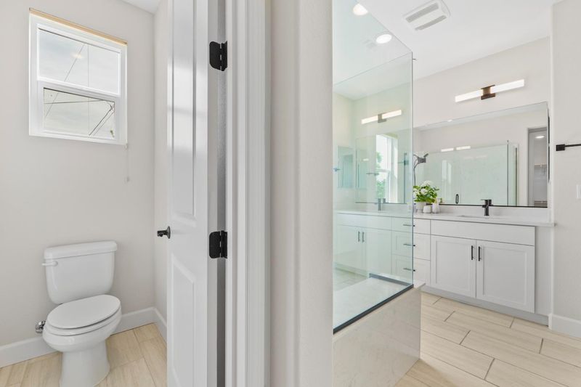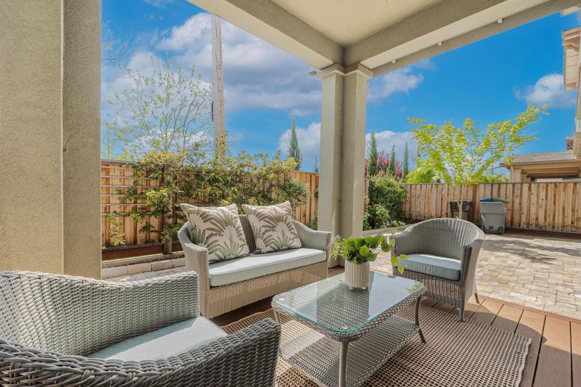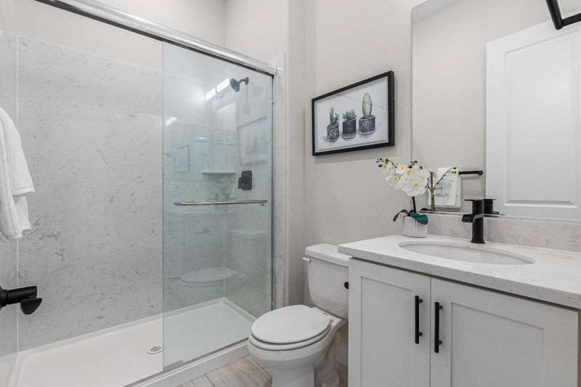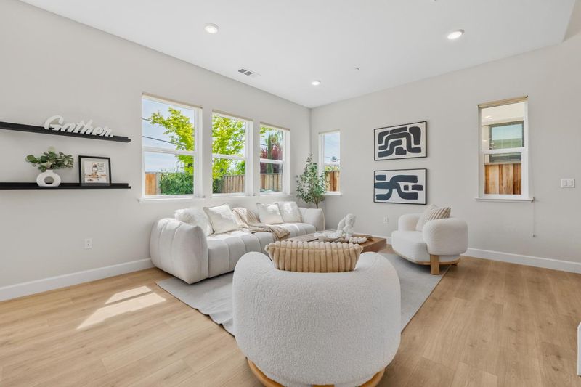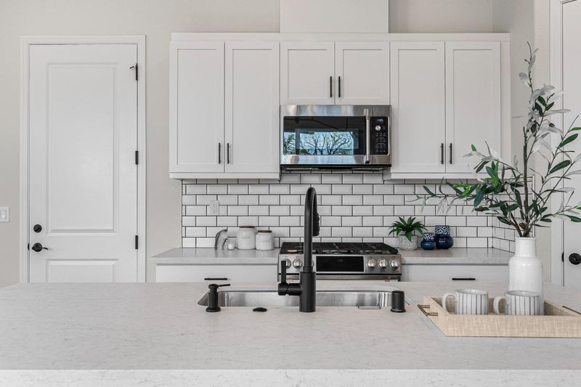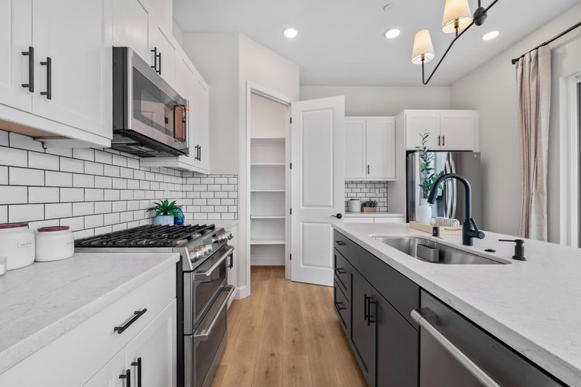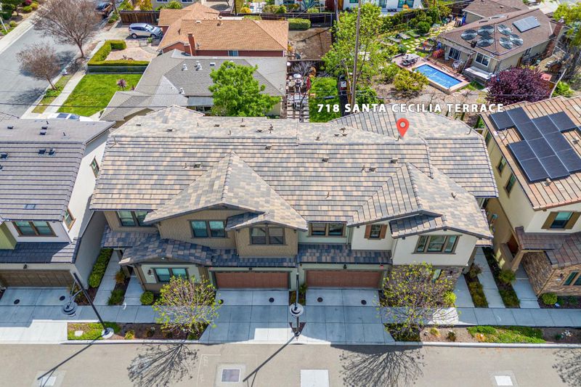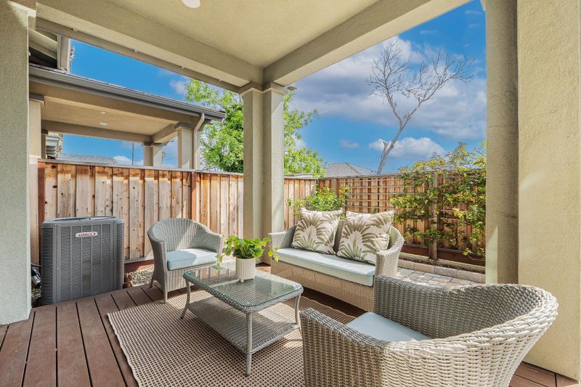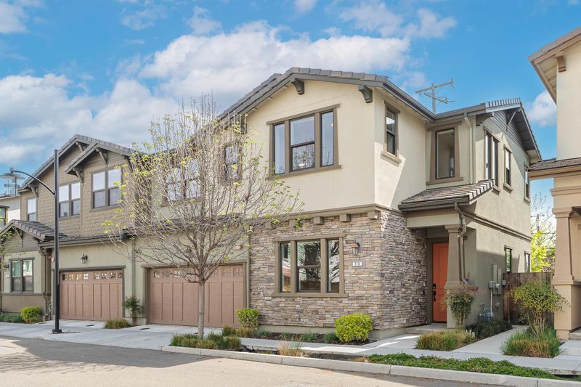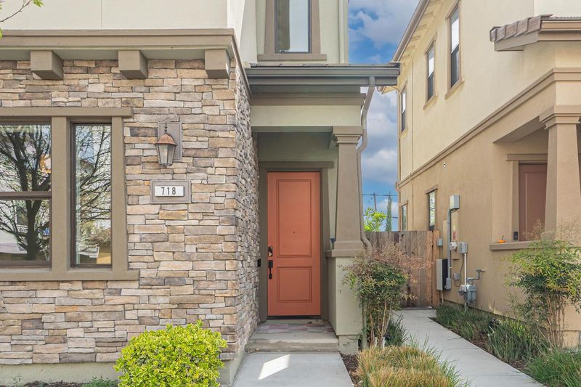 Sold 13.1% Over Asking
Sold 13.1% Over Asking
$2,260,000
2,034
SQ FT
$1,111
SQ/FT
718 Santa Cecilia Terrace
@ Santa Cecilia Terrace - 19 - Sunnyvale, Sunnyvale
- 4 Bed
- 3 Bath
- 2 Park
- 2,034 sqft
- SUNNYVALE
-

Rare find Attached 2 story Single Family home/Duet in Sunnyvale with Backyard. Like New Build in 2020 and being meticulously maintained, this home is in pristine condition and designed for both comfort and functionality Full of natural lights on both levels. 4 bedrooms 3 Bath offering 2034 sf and with 1 Bed Bath downstairs.High ceiling, open kitchen with central island and open floor plan. low maintenance backyard with covered patio. upgraded kitchen and flooring Central AC, tankless water heater, . Close to 101, Vibrant Sunnyvale downtown Murphy Ave with tons of restaurants, Whole Foods, Target, Lucky, Starbucks and many more. Right next to tech companies such as Google, LinkedIn, and Uber, Apple, Meta. Short drive to great schools Stratford and Challenger. Don't miss this incredible opportunity to own a modern, move-in-ready home in one of Silicon Valleys most desirable neighborhoods
- Days on Market
- 6 days
- Current Status
- Sold
- Sold Price
- $2,260,000
- Over List Price
- 13.1%
- Original Price
- $1,998,950
- List Price
- $1,998,950
- On Market Date
- Apr 10, 2025
- Contract Date
- Apr 16, 2025
- Close Date
- May 9, 2025
- Property Type
- Single Family Home
- Area
- 19 - Sunnyvale
- Zip Code
- 94085
- MLS ID
- ML82000798
- APN
- 204-57-005
- Year Built
- 2020
- Stories in Building
- 2
- Possession
- COE
- COE
- May 9, 2025
- Data Source
- MLSL
- Origin MLS System
- MLSListings, Inc.
Spark Charter
Charter K-8
Students: 300 Distance: 0.4mi
Columbia Middle School
Public 6-8 Middle
Students: 790 Distance: 0.4mi
Bishop Elementary School
Public K-5 Elementary, Coed
Students: 475 Distance: 0.5mi
Summit Public School: Denali
Charter 6-12
Students: 575 Distance: 0.7mi
The King's Academy
Private K-12 Combined Elementary And Secondary, Nonprofit
Students: 952 Distance: 1.0mi
Rainbow Montessori C.D.C.
Private K-6 Montessori, Elementary, Coed
Students: 898 Distance: 1.0mi
- Bed
- 4
- Bath
- 3
- Full on Ground Floor
- Parking
- 2
- Attached Garage
- SQ FT
- 2,034
- SQ FT Source
- Unavailable
- Lot SQ FT
- 2,494.0
- Lot Acres
- 0.057254 Acres
- Kitchen
- Dishwasher, Garbage Disposal, Microwave, Oven Range - Gas, Pantry, Refrigerator
- Cooling
- Central AC
- Dining Room
- Dining Area, Eat in Kitchen
- Disclosures
- Natural Hazard Disclosure
- Family Room
- No Family Room
- Flooring
- Laminate, Tile
- Foundation
- Concrete Perimeter and Slab
- Heating
- Central Forced Air
- Laundry
- Electricity Hookup (220V), Gas Hookup, Inside
- Possession
- COE
- Architectural Style
- Mediterranean
- * Fee
- $133
- Name
- Elev8tion Homeowners Association
- *Fee includes
- Common Area Electricity
MLS and other Information regarding properties for sale as shown in Theo have been obtained from various sources such as sellers, public records, agents and other third parties. This information may relate to the condition of the property, permitted or unpermitted uses, zoning, square footage, lot size/acreage or other matters affecting value or desirability. Unless otherwise indicated in writing, neither brokers, agents nor Theo have verified, or will verify, such information. If any such information is important to buyer in determining whether to buy, the price to pay or intended use of the property, buyer is urged to conduct their own investigation with qualified professionals, satisfy themselves with respect to that information, and to rely solely on the results of that investigation.
School data provided by GreatSchools. School service boundaries are intended to be used as reference only. To verify enrollment eligibility for a property, contact the school directly.
