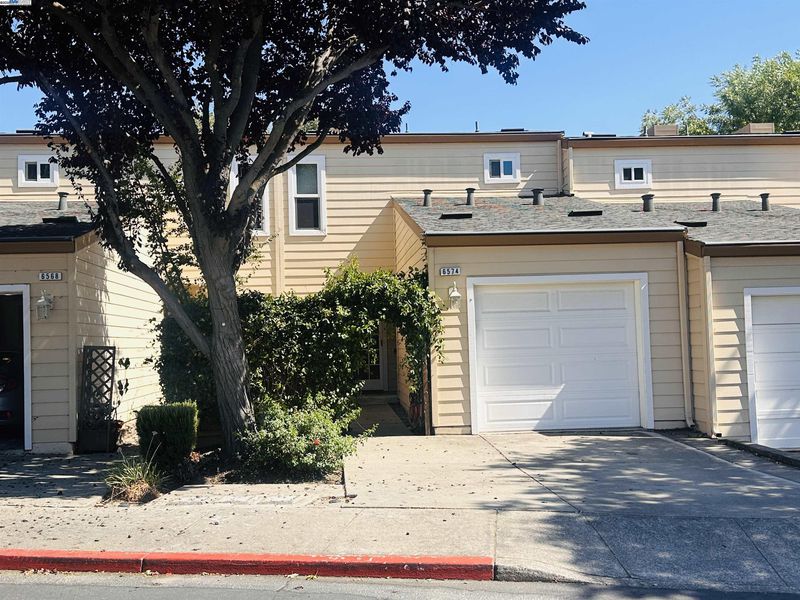
$545,000
1,000
SQ FT
$545
SQ/FT
6574 Conestoga Ln, #63
@ Stagecoach - Heritage Commons, Dublin
- 1 Bed
- 1.5 (1/1) Bath
- 2 Park
- 1,000 sqft
- Dublin
-

Tucked away in Dublin’s Heritage Commons, this charming beauty offers peaceful views of the creek and surrounding trees. Inside, you’ll find a thoughtful floor plan with an attached garage, full driveway, and inviting outdoor spaces including a private front entry and cozy backyard. Recent updates include fresh paint, dual-pane windows, and a sliding glass door. Upstairs features a spacious bedroom with its own full bath, providing comfort and privacy. The community offers wonderful amenities such as a pool and lush greenbelt. Perfectly positioned near Dougherty Road with quick access to both I-580 and I-680, plus a short drive to BART and tech bus pick-up spots. Outdoor enthusiasts will love being right across from Dougherty Hills Dog Park and nearby hiking trails.
- Current Status
- Active - Coming Soon
- Original Price
- $545,000
- List Price
- $545,000
- On Market Date
- Aug 28, 2025
- Property Type
- Condominium
- D/N/S
- Heritage Commons
- Zip Code
- 94568
- MLS ID
- 41109582
- APN
- 941276570
- Year Built
- 1986
- Stories in Building
- 2
- Possession
- Close Of Escrow
- Data Source
- MAXEBRDI
- Origin MLS System
- BAY EAST
Wells Middle School
Public 6-8 Middle
Students: 996 Distance: 0.3mi
Frederiksen Elementary School
Public K-5 Elementary
Students: 800 Distance: 0.4mi
Dublin Adult Education
Public n/a Adult Education
Students: NA Distance: 0.6mi
Valley High (Continuation) School
Public 9-12 Continuation
Students: 60 Distance: 0.6mi
Dublin High School
Public 9-12 Secondary
Students: 2978 Distance: 0.7mi
Murray Elementary School
Public K-5 Elementary
Students: 615 Distance: 1.1mi
- Bed
- 1
- Bath
- 1.5 (1/1)
- Parking
- 2
- Attached, Garage Door Opener
- SQ FT
- 1,000
- SQ FT Source
- Public Records
- Lot SQ FT
- 226,949.0
- Lot Acres
- 5.21 Acres
- Pool Info
- In Ground, Community
- Kitchen
- Dishwasher, 220 Volt Outlet, Disposal
- Cooling
- Central Air
- Disclosures
- Nat Hazard Disclosure, HOA Rental Restrictions
- Entry Level
- 1
- Exterior Details
- Back Yard
- Flooring
- Vinyl, Carpet
- Foundation
- Fire Place
- Family Room, Wood Burning
- Heating
- Forced Air
- Laundry
- In Unit
- Main Level
- 0.5 Bath, No Steps to Entry, Main Entry
- Possession
- Close Of Escrow
- Architectural Style
- Contemporary
- Construction Status
- Existing
- Additional Miscellaneous Features
- Back Yard
- Location
- Other
- Roof
- Composition Shingles
- Water and Sewer
- Public
- Fee
- $400
MLS and other Information regarding properties for sale as shown in Theo have been obtained from various sources such as sellers, public records, agents and other third parties. This information may relate to the condition of the property, permitted or unpermitted uses, zoning, square footage, lot size/acreage or other matters affecting value or desirability. Unless otherwise indicated in writing, neither brokers, agents nor Theo have verified, or will verify, such information. If any such information is important to buyer in determining whether to buy, the price to pay or intended use of the property, buyer is urged to conduct their own investigation with qualified professionals, satisfy themselves with respect to that information, and to rely solely on the results of that investigation.
School data provided by GreatSchools. School service boundaries are intended to be used as reference only. To verify enrollment eligibility for a property, contact the school directly.




