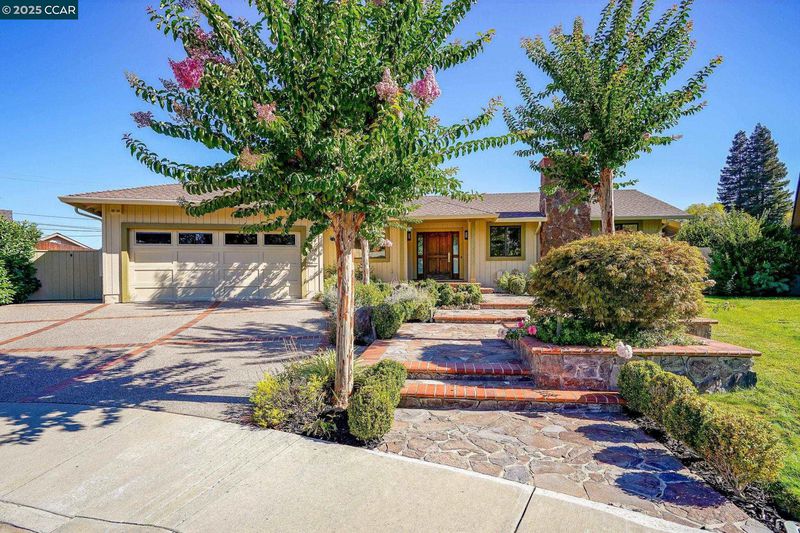
$2,395,000
5,096
SQ FT
$470
SQ/FT
738 Mandarin Ln
@ Sugarberry - The Woodlands, Walnut Creek
- 3 Bed
- 3.5 (3/1) Bath
- 2 Park
- 5,096 sqft
- Walnut Creek
-

Step into this high-quality, custom home and be WOWED! Beautiful, yet unassuming curb appeal sets the expectation for a lovely home. Yet as you enter, you experience far more: A large foyer welcomes you to approx. 5100 SF of living space, all on ONE LEVEL! Also from the entry you are drawn to a spectacular rear yard, with swimming pool, lush landscaping & privacy. Thoughtful design is evident throughout the home, with custom finishes and well-planned spaces. 2 large living rms, a grand formal dining rm, extra-wide, windowed hallways, a butler’s pantry and a primary suite dressing room that will (seriously) make you swoon, are just a few of the features sure to impress. There’s a HUGE flex room w/a wet bar, a fireplace, room to workout or entertain. Convert this space to a 2nd primary suite or an ADU are also ideas. Other extras include a back-up generator, terrific storage and a resort-like yard with a full outdoor bathroom. Located at the end of a court, in the beloved Woodlands, the home is close to shopping, recreational trails and the coveted Cabana Club (where swim meets and family fun have been the norm for decades). With 3 bdrms + an office that could function as a 4th bdrm, and huge flex room to use your way, this home offers space & flexibility for every lifestyle.
- Current Status
- Active - Coming Soon
- Original Price
- $2,395,000
- List Price
- $2,395,000
- On Market Date
- Aug 29, 2025
- Property Type
- Detached
- D/N/S
- The Woodlands
- Zip Code
- 94598
- MLS ID
- 41109769
- APN
- 1344100126
- Year Built
- 1978
- Stories in Building
- 1
- Possession
- Close Of Escrow
- Data Source
- MAXEBRDI
- Origin MLS System
- CONTRA COSTA
Valle Verde Elementary School
Public K-5 Elementary
Students: 466 Distance: 0.2mi
Ygnacio Valley High School
Public 9-12 Secondary
Students: 1220 Distance: 0.3mi
Woodside Elementary School
Public K-5 Elementary
Students: 354 Distance: 0.4mi
Spectrum Center, Inc.-Ygnacio Campus
Private 9-12
Students: 9 Distance: 0.4mi
Contra Costa School Of Performing Arts
Charter 6-12
Students: 471 Distance: 0.5mi
St. Francis Of Assisi
Private K-8 Elementary, Religious, Coed
Students: 299 Distance: 0.6mi
- Bed
- 3
- Bath
- 3.5 (3/1)
- Parking
- 2
- Attached, Int Access From Garage, Garage Door Opener
- SQ FT
- 5,096
- SQ FT Source
- Public Records
- Lot SQ FT
- 16,800.0
- Lot Acres
- 0.39 Acres
- Pool Info
- In Ground, Pool Sweep, Solar Heat, On Lot, Outdoor Pool
- Kitchen
- Dishwasher, Double Oven, Electric Range, Plumbed For Ice Maker, Microwave, Refrigerator, Dryer, Washer, Gas Water Heater, Breakfast Bar, Breakfast Nook, Stone Counters, Electric Range/Cooktop, Disposal, Ice Maker Hookup, Pantry
- Cooling
- Central Air, Heat Pump, Multi Units
- Disclosures
- Nat Hazard Disclosure
- Entry Level
- Exterior Details
- Garden, Back Yard, Front Yard, Sprinklers Automatic, Sprinklers Front, Storage, Landscape Back, Landscape Front
- Flooring
- Hardwood, Tile, Carpet
- Foundation
- Fire Place
- Family Room, Gas Starter, Living Room, Two-Way
- Heating
- Zoned, MultiUnits, Heat Pump-Air
- Laundry
- 220 Volt Outlet, Dryer, Laundry Room, Washer, Cabinets
- Main Level
- 3 Bedrooms, 2.5 Baths, Other, Main Entry
- Possession
- Close Of Escrow
- Basement
- Crawl Space
- Architectural Style
- Custom, Ranch
- Non-Master Bathroom Includes
- Shower Over Tub, Stall Shower, Tile, Outside Access, Window
- Construction Status
- Existing
- Additional Miscellaneous Features
- Garden, Back Yard, Front Yard, Sprinklers Automatic, Sprinklers Front, Storage, Landscape Back, Landscape Front
- Location
- Court, Sprinklers In Rear
- Roof
- Composition Shingles
- Water and Sewer
- Public
- Fee
- Unavailable
MLS and other Information regarding properties for sale as shown in Theo have been obtained from various sources such as sellers, public records, agents and other third parties. This information may relate to the condition of the property, permitted or unpermitted uses, zoning, square footage, lot size/acreage or other matters affecting value or desirability. Unless otherwise indicated in writing, neither brokers, agents nor Theo have verified, or will verify, such information. If any such information is important to buyer in determining whether to buy, the price to pay or intended use of the property, buyer is urged to conduct their own investigation with qualified professionals, satisfy themselves with respect to that information, and to rely solely on the results of that investigation.
School data provided by GreatSchools. School service boundaries are intended to be used as reference only. To verify enrollment eligibility for a property, contact the school directly.



