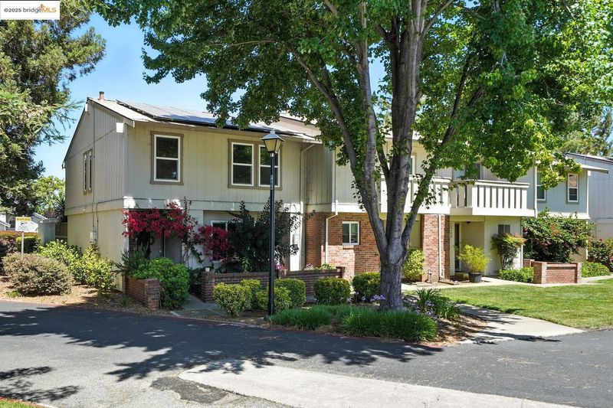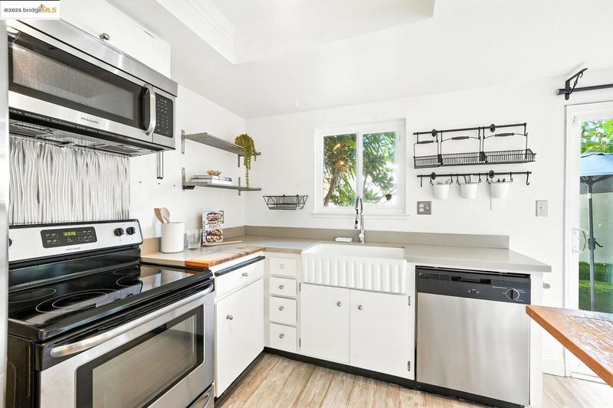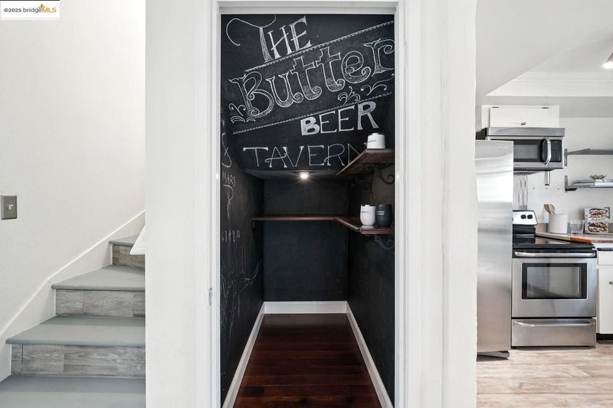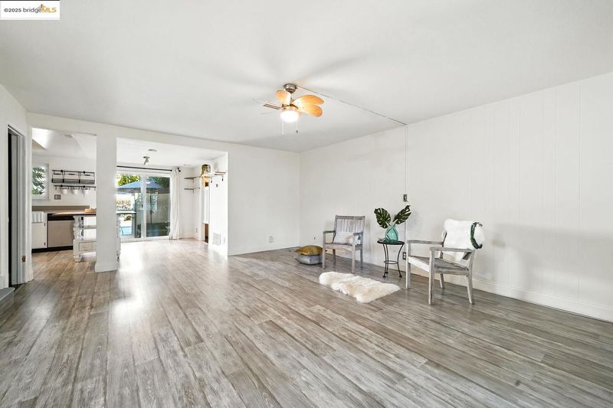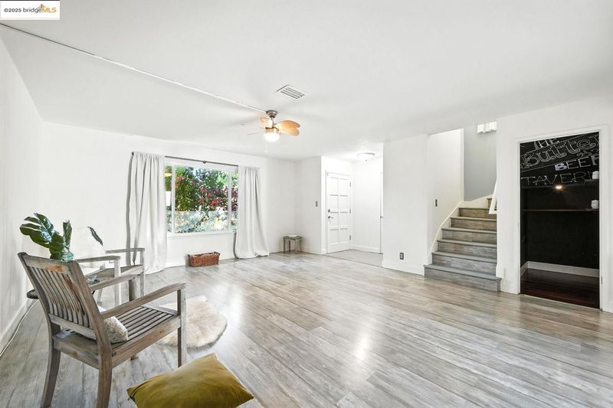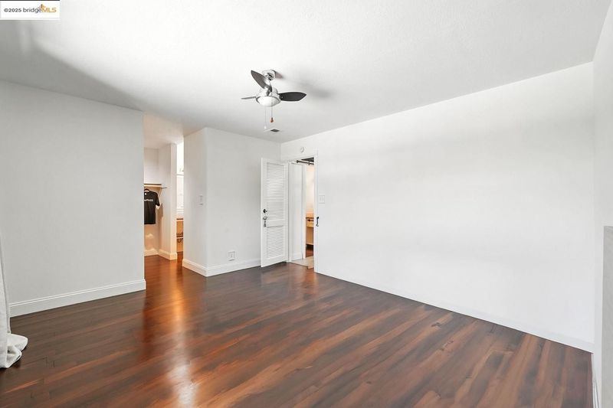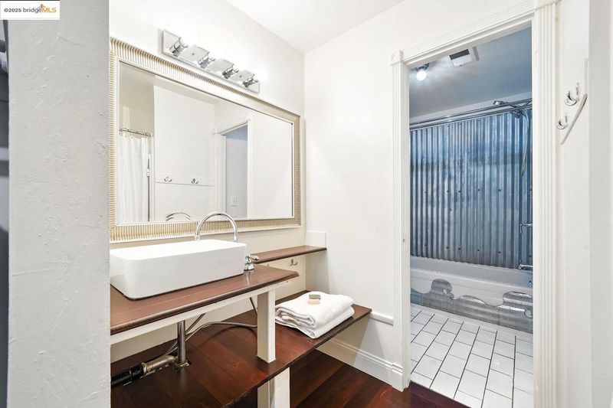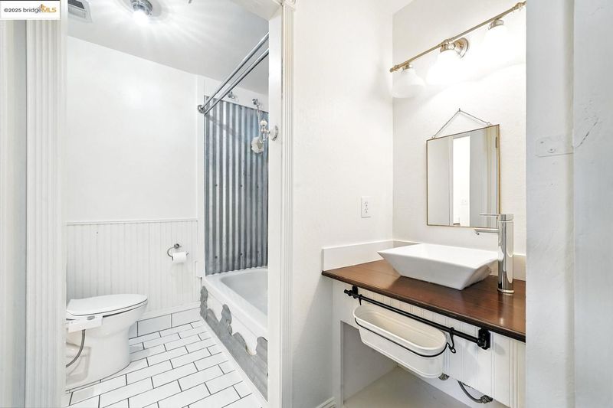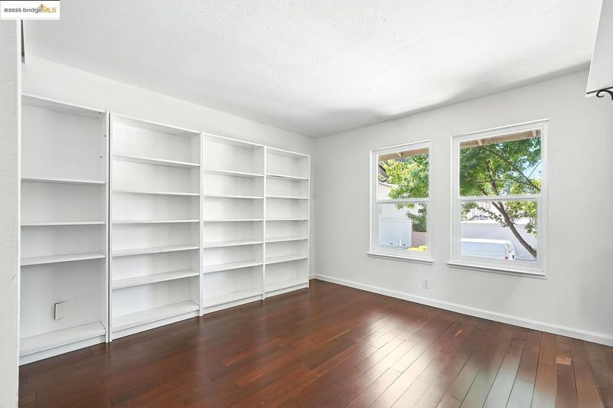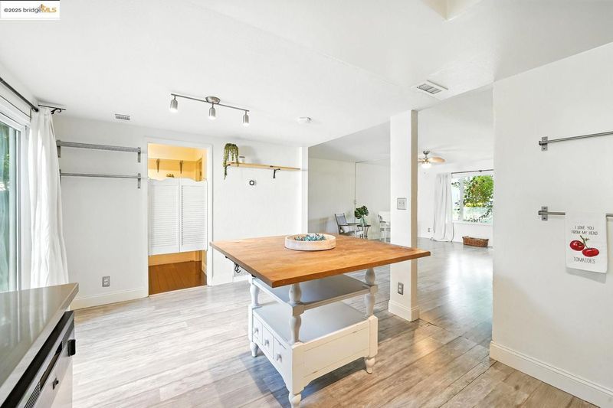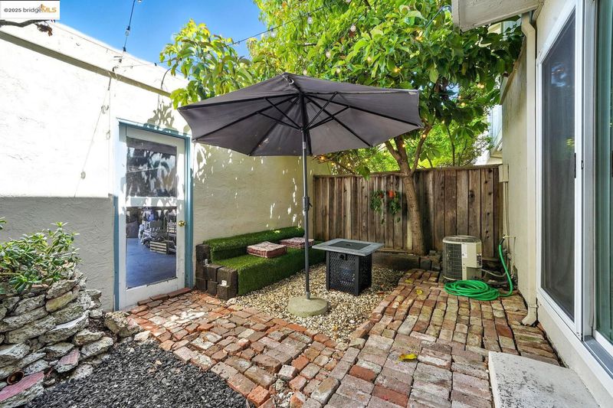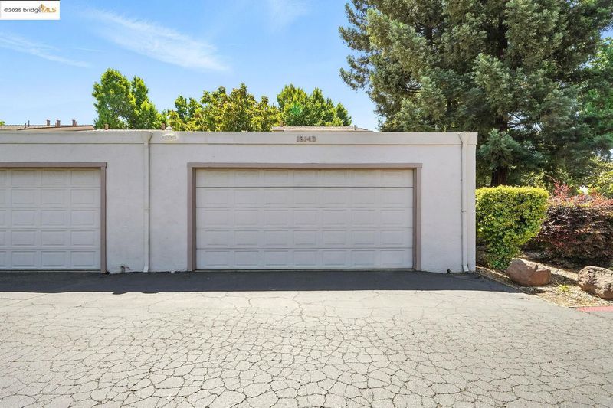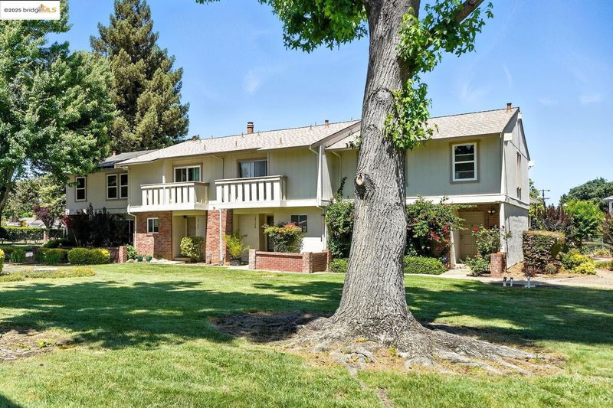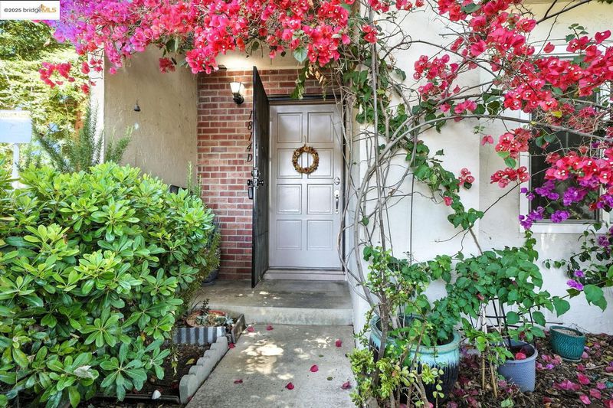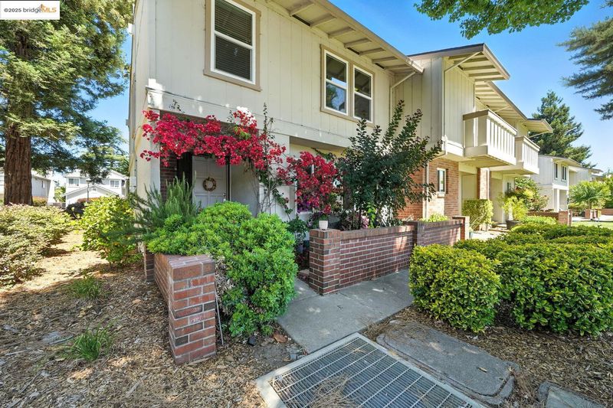
$549,000
1,468
SQ FT
$374
SQ/FT
1814 Wildbrook CT, #APT D
@ Concord Bl - Concord
- 3 Bed
- 2 Bath
- 2 Park
- 1,468 sqft
- Concord
-

Welcome to your new oasis at 1814 Wildbrook Court, Unit D in Concord, CA! This fresh, end unit, 3-bedroom, 2-bathroom townhouse stretches over 1,468 square feet and lives like a single-family sanctuary with a 2 car garage + solar panels. Easy, level, and open main floor living space features a flowing floor plan of living, dining and kitchen, a creative speakeasy bar nook, and dedicated laundry area adjacent to a half bath. Access to a private patio and the garage is just a few steps from the sliding patio door for easy load/unload of groceries, kids, pets or stuff! Upstairs are 3 bedrooms and a unique jack and jill style hall/primary suite bathroom with stall shower, shower over tub and separate vanity. Out the front door is a welcoming porch to greet your neighbors and beautifully maintained common green lawns and a seasonal community pool. With a well-funded HOA, rest easy knowing your community is financially secure. This pet-friendly community also includes guest parking, so space is never an issue. DT Concord, BART, Ranch 99 and even the new Whole Foods on Ygnacio is a mere 14 minutes away. This hip home is more convenient than you’d think and ready for your personal touch—come discover this hidden gem waiting for you at 1814 Wildbrook Ct #D.
- Current Status
- Active - Coming Soon
- Original Price
- $549,000
- List Price
- $549,000
- On Market Date
- Jun 22, 2025
- Property Type
- Townhouse
- D/N/S
- Concord
- Zip Code
- 94521
- MLS ID
- 41102399
- APN
- 1160400881
- Year Built
- 1971
- Stories in Building
- 2
- Possession
- Close Of Escrow
- Data Source
- MAXEBRDI
- Origin MLS System
- Bridge AOR
Ygnacio Valley Christian School
Private PK-8 Elementary, Religious, Coed
Students: 120 Distance: 0.3mi
Silverwood Elementary School
Public K-5 Elementary
Students: 505 Distance: 0.4mi
Mountain View Elementary School
Public K-5 Elementary
Students: 345 Distance: 0.5mi
Rocketship Futuro Academy
Charter K-5
Students: 424 Distance: 0.6mi
Ayers Elementary School
Public K-5 Elementary
Students: 422 Distance: 0.6mi
Tabernacle Christian, Inc. School
Private PK-8 Elementary, Religious, Coed
Students: 512 Distance: 0.9mi
- Bed
- 3
- Bath
- 2
- Parking
- 2
- Guest, Garage Faces Rear, Side By Side, Garage Door Opener
- SQ FT
- 1,468
- SQ FT Source
- Public Records
- Lot SQ FT
- 1,564.0
- Lot Acres
- 0.04 Acres
- Pool Info
- In Ground, Fenced, Community
- Kitchen
- Dishwasher, Gas Range, Plumbed For Ice Maker, Microwave, Free-Standing Range, Refrigerator, Dryer, Washer, Counter - Solid Surface, Eat-in Kitchen, Disposal, Gas Range/Cooktop, Ice Maker Hookup, Range/Oven Free Standing
- Cooling
- Central Air
- Disclosures
- HOA Rental Restrictions
- Entry Level
- 1
- Exterior Details
- Other, Private Entrance
- Flooring
- Laminate, Tile
- Foundation
- Fire Place
- None
- Heating
- Forced Air
- Laundry
- Dryer, Laundry Room, Washer
- Upper Level
- 3 Bedrooms, 1.5 Baths, Primary Bedrm Suite - 1
- Main Level
- 0.5 Bath, Laundry Facility, No Steps to Entry
- Possession
- Close Of Escrow
- Basement
- Crawl Space
- Architectural Style
- Custom
- Non-Master Bathroom Includes
- See Remarks
- Construction Status
- Existing
- Additional Miscellaneous Features
- Other, Private Entrance
- Location
- Level
- Pets
- Yes
- Roof
- Bitumen, Shingle
- Fee
- $536
MLS and other Information regarding properties for sale as shown in Theo have been obtained from various sources such as sellers, public records, agents and other third parties. This information may relate to the condition of the property, permitted or unpermitted uses, zoning, square footage, lot size/acreage or other matters affecting value or desirability. Unless otherwise indicated in writing, neither brokers, agents nor Theo have verified, or will verify, such information. If any such information is important to buyer in determining whether to buy, the price to pay or intended use of the property, buyer is urged to conduct their own investigation with qualified professionals, satisfy themselves with respect to that information, and to rely solely on the results of that investigation.
School data provided by GreatSchools. School service boundaries are intended to be used as reference only. To verify enrollment eligibility for a property, contact the school directly.
