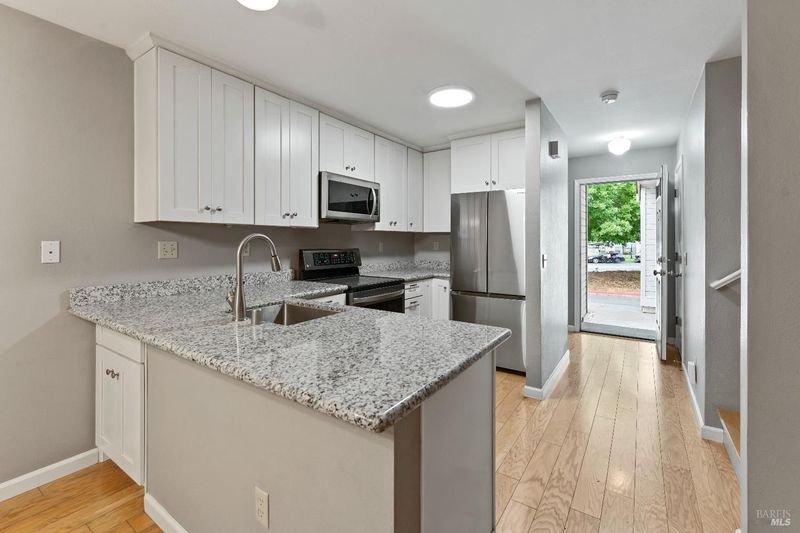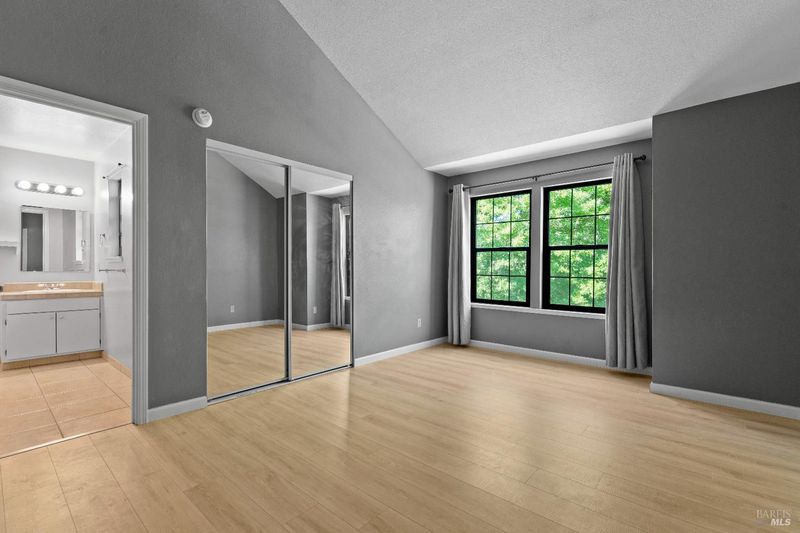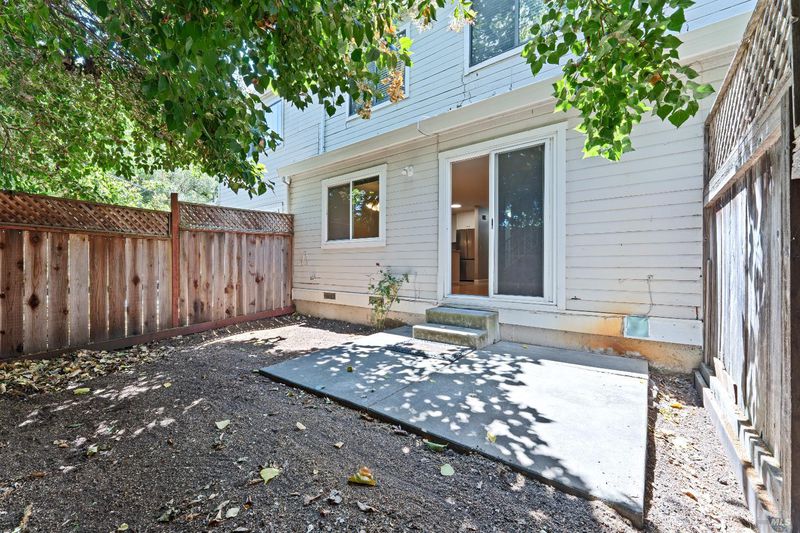
$449,000
1,285
SQ FT
$349
SQ/FT
164 N Dutton Avenue
@ W. 3rd st - Santa Rosa-Northwest, Santa Rosa
- 3 Bed
- 3 (2/1) Bath
- 2 Park
- 1,285 sqft
- Santa Rosa
-

Discover the perfect blend of comfort and convenience in this inviting Santa Rosa home. The open floor plan downstairs creates a seamless space perfect for entertaining or simply spending time with family, complete with a social bathroom for guests and a living room that flows out to your private backyard. Upstairs, you'll find 3 bedrooms and 2 full baths, offering ample space and privacy for the whole family. An attached garage and smart layout add practicality, while the central location keeps you connected to downtown's cafes, shops, and parks. Whether you're putting down roots or looking for a fresh start, this home offers an ideal balance of simplicity, comfort, and community.
- Days on Market
- 0 days
- Current Status
- Active
- Original Price
- $449,000
- List Price
- $449,000
- On Market Date
- Aug 25, 2025
- Property Type
- Condominium
- Area
- Santa Rosa-Northwest
- Zip Code
- 95401
- MLS ID
- 325072529
- APN
- 125-041-034-000
- Year Built
- 1990
- Stories in Building
- Unavailable
- Possession
- Close Of Escrow
- Data Source
- BAREIS
- Origin MLS System
Clarus Academy
Private 1-12 Religious, Coed
Students: 6 Distance: 0.5mi
Roseland Elementary School
Public PK-6 Elementary
Students: 549 Distance: 0.5mi
Kid Street Learning Center Charter School
Charter K-8 Elementary, Coed
Students: 116 Distance: 0.5mi
Advanced Learning Academy
Private 1-8
Students: 7 Distance: 0.5mi
Abraham Lincoln Elementary School
Public K-6 Elementary
Students: 289 Distance: 0.6mi
Luther Burbank Elementary School
Public K-6 Elementary
Students: 319 Distance: 0.7mi
- Bed
- 3
- Bath
- 3 (2/1)
- Fiberglass, Shower Stall(s), Window
- Parking
- 2
- Garage Facing Front, Uncovered Parking Space
- SQ FT
- 1,285
- SQ FT Source
- Assessor Auto-Fill
- Lot SQ FT
- 619.0
- Lot Acres
- 0.0142 Acres
- Kitchen
- Granite Counter
- Cooling
- None
- Dining Room
- Dining Bar
- Flooring
- Laminate, Tile, Wood
- Foundation
- Concrete, Concrete Perimeter, Slab
- Heating
- Central
- Laundry
- Hookups Only, In Garage
- Upper Level
- Bedroom(s), Full Bath(s), Primary Bedroom
- Main Level
- Dining Room, Family Room, Garage, Kitchen, Living Room, Partial Bath(s), Street Entrance
- Possession
- Close Of Escrow
- * Fee
- $600
- Name
- Irish Hunter HOA - Grapevine
- Phone
- (707) 541-6233
- *Fee includes
- Insurance, Maintenance Exterior, Maintenance Grounds, Management, Road, Roof, and Trash
MLS and other Information regarding properties for sale as shown in Theo have been obtained from various sources such as sellers, public records, agents and other third parties. This information may relate to the condition of the property, permitted or unpermitted uses, zoning, square footage, lot size/acreage or other matters affecting value or desirability. Unless otherwise indicated in writing, neither brokers, agents nor Theo have verified, or will verify, such information. If any such information is important to buyer in determining whether to buy, the price to pay or intended use of the property, buyer is urged to conduct their own investigation with qualified professionals, satisfy themselves with respect to that information, and to rely solely on the results of that investigation.
School data provided by GreatSchools. School service boundaries are intended to be used as reference only. To verify enrollment eligibility for a property, contact the school directly.

























