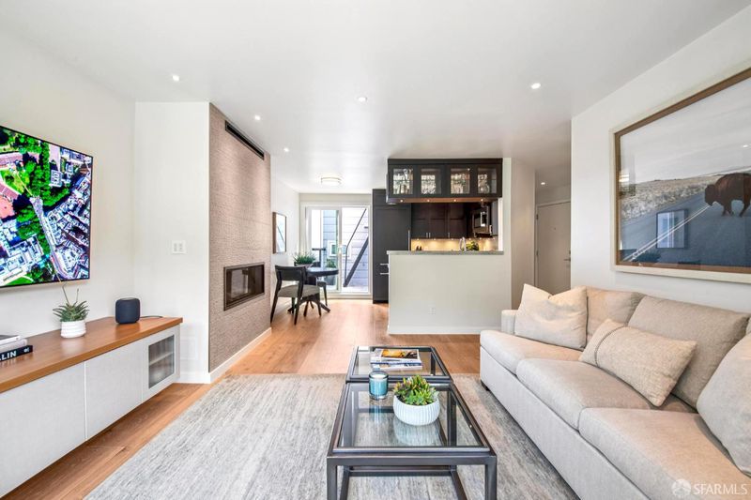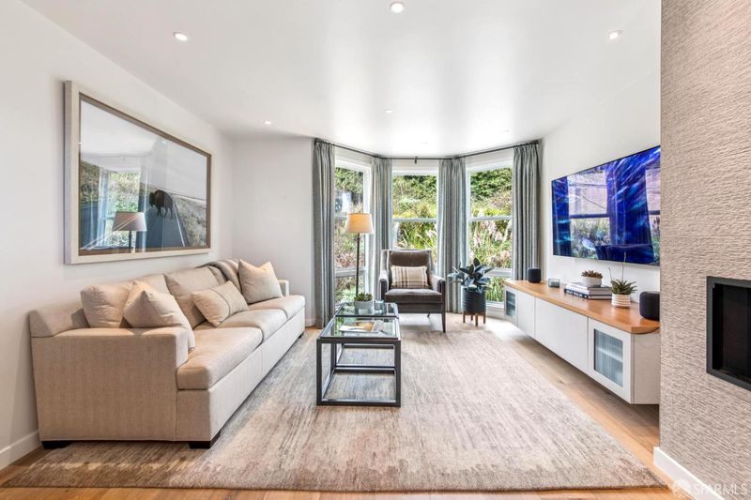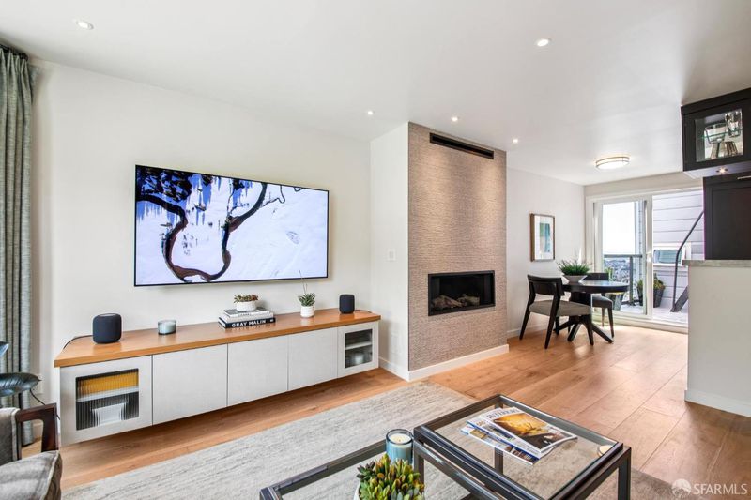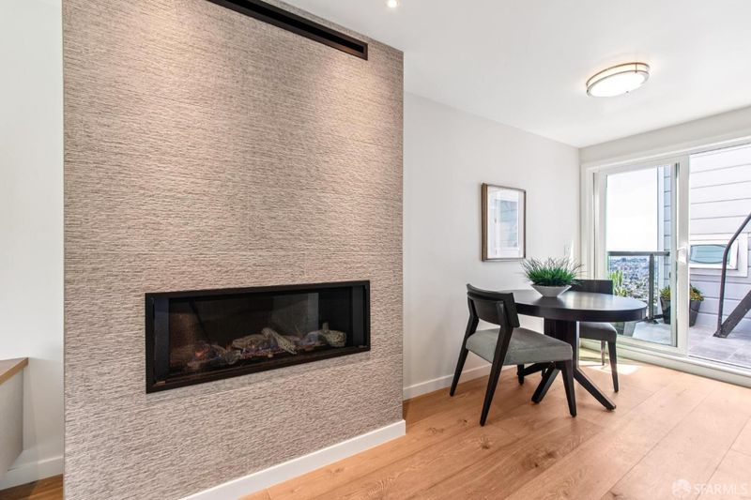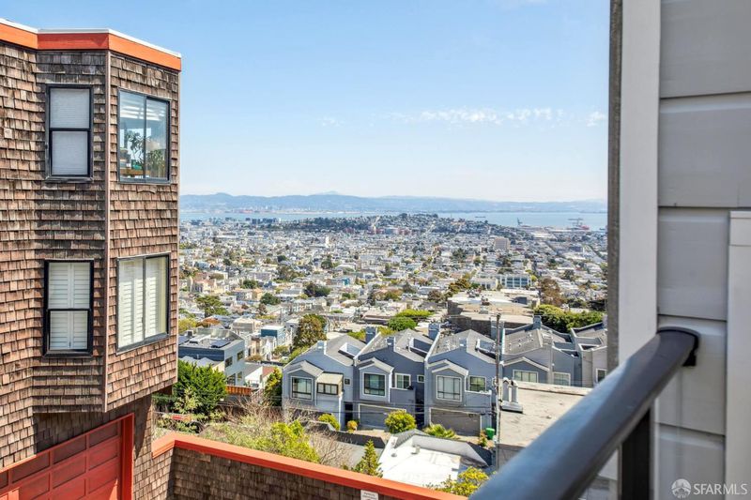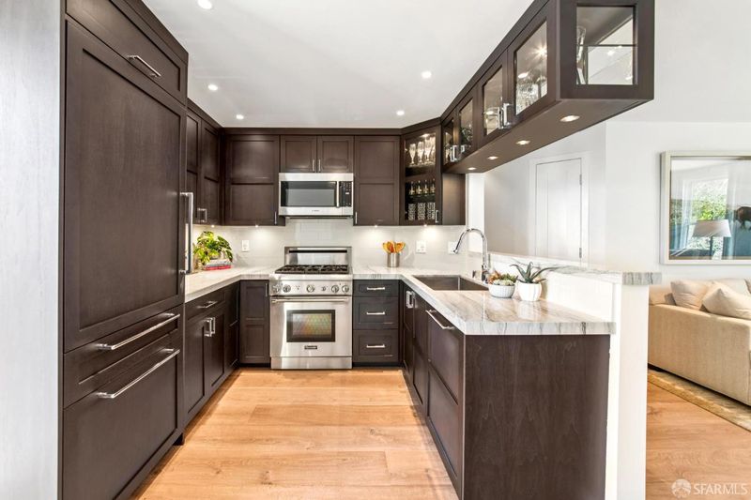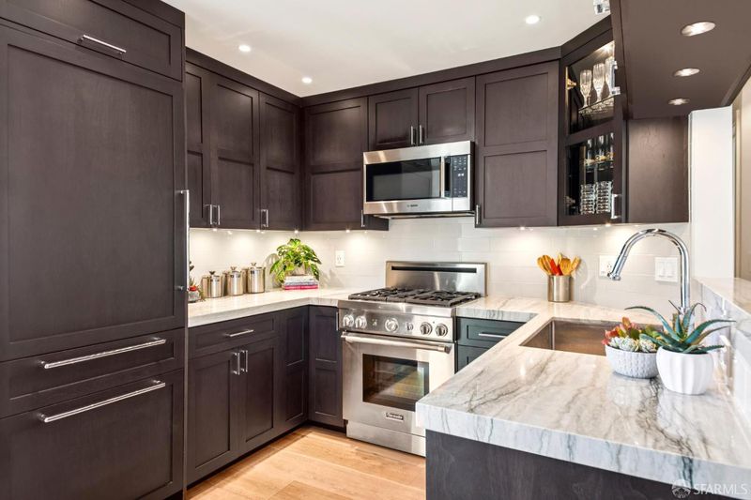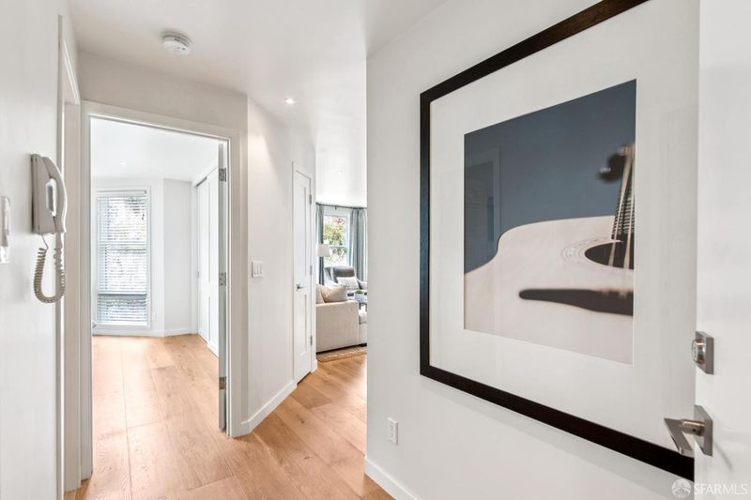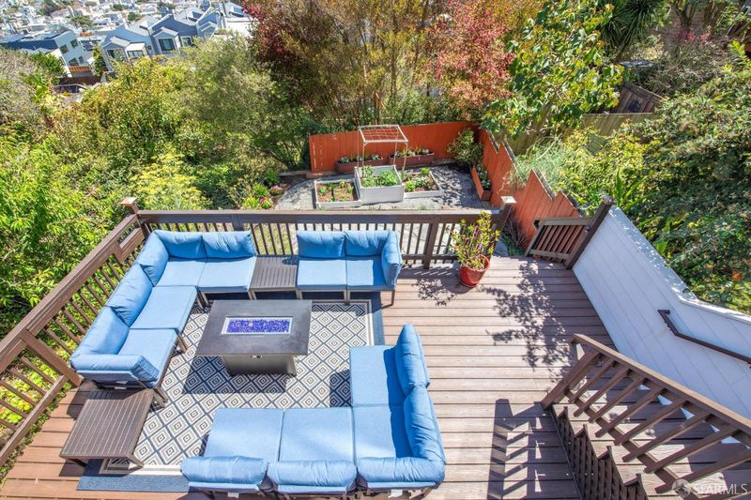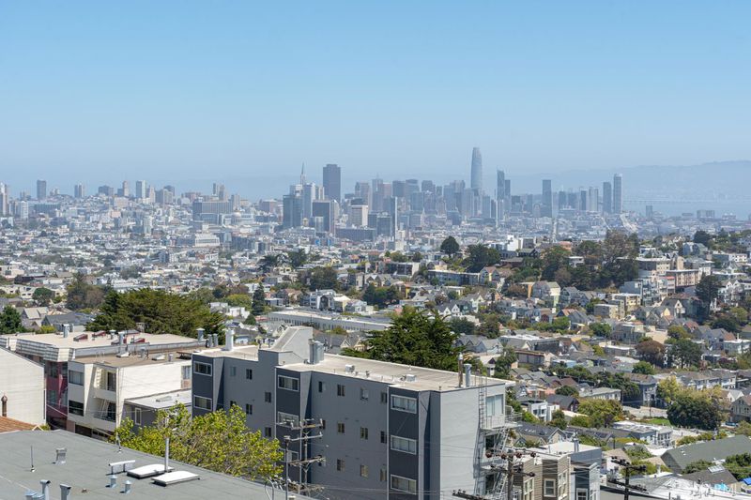
$675,000
613
SQ FT
$1,101
SQ/FT
39 High St
@ Clipper Street - 5 - Noe Valley, San Francisco
- 1 Bed
- 1 Bath
- 1 Park
- 613 sqft
- San Francisco
-

-
Sat Sep 6, 2:00 pm - 4:00 pm
Remodeled 1 bed/ 1 bath with EPIC views, parking and tons of storage in a boutique 3 unit building!
-
Sun Sep 7, 2:00 pm - 4:00 pm
Remodeled 1 bed/ 1 bath with EPIC views, parking and tons of storage in a boutique 3 unit building!
-
Tue Sep 9, 12:00 pm - 2:00 pm
Remodeled 1 bed/ 1 bath with EPIC views, parking and tons of storage in a boutique 3 unit building!
Perched on a quiet dead-end street in the heart of Noe Valley, this fully renovated 1-bedroom, 1-bath condo offers a stylish city retreat with a true neighborhood vibe. Inside, you'll find wide-plank white oak floors, a gas fireplace for cozy nights, and a thoughtfully reimagined floor plan that blends open living and dining with a sleek, updated kitchen. The kitchen extends directly to a deck with sweeping views of San Francisco's skyline and the Bay, perfect for morning coffee, laptop sessions, or sunset cocktails. When you're ready for company, step outside to the shared garden and communal decks, complete with a fire pit and lounge seating. From this perch above the city, the panorama is nothing short of breathtaking. The home also comes with deeded one-car parking and ample storage, plus the bonus of solar panels for modern sustainability. Tucked into a coveted Noe Valley hillside, you're just minutes from vibrant 24th Street cafes, shops, and tech shuttles, while enjoying the tranquility of a neighborhood known for its sunshine, charming streets, and proximity to the Clipper Community Garden down the block. This is Noe Valley living with a modern edge ideal as a home or city base for those who want both connection and calm.
- Days on Market
- 3 days
- Current Status
- Active
- Original Price
- $675,000
- List Price
- $675,000
- On Market Date
- Sep 3, 2025
- Property Type
- Condominium
- District
- 5 - Noe Valley
- Zip Code
- 94114
- MLS ID
- 425065423
- APN
- 2849073
- Year Built
- 1977
- Stories in Building
- 0
- Number of Units
- 3
- Possession
- Close Of Escrow
- Data Source
- SFAR
- Origin MLS System
Rooftop Elementary School
Public K-8 Elementary, Coed
Students: 568 Distance: 0.4mi
Asawa (Ruth) San Francisco School Of The Arts, A Public School.
Public 9-12 Secondary, Coed
Students: 795 Distance: 0.4mi
Academy Of Arts And Sciences
Public 9-12
Students: 358 Distance: 0.4mi
Alvarado Elementary School
Public K-5 Elementary
Students: 515 Distance: 0.4mi
St. Philip School
Private K-8 Elementary, Religious, Coed
Students: 223 Distance: 0.5mi
Eureka Learning Center
Private K Preschool Early Childhood Center, Elementary, Coed
Students: 11 Distance: 0.6mi
- Bed
- 1
- Bath
- 1
- Parking
- 1
- Assigned
- SQ FT
- 613
- SQ FT Source
- Unavailable
- Lot SQ FT
- 1,998.0
- Lot Acres
- 0.0459 Acres
- Kitchen
- Breakfast Area, Kitchen/Family Combo
- Exterior Details
- Fire Pit
- Flooring
- Tile, Wood
- Heating
- Electric, Gas
- Laundry
- In Garage
- Main Level
- Bedroom(s), Full Bath(s), Kitchen, Living Room
- Views
- Bay, City, San Francisco
- Possession
- Close Of Escrow
- Special Listing Conditions
- None
- * Fee
- $230
- Name
- 37-39-41 High St HOA
- *Fee includes
- Common Areas, Maintenance Exterior, Trash, and Water
MLS and other Information regarding properties for sale as shown in Theo have been obtained from various sources such as sellers, public records, agents and other third parties. This information may relate to the condition of the property, permitted or unpermitted uses, zoning, square footage, lot size/acreage or other matters affecting value or desirability. Unless otherwise indicated in writing, neither brokers, agents nor Theo have verified, or will verify, such information. If any such information is important to buyer in determining whether to buy, the price to pay or intended use of the property, buyer is urged to conduct their own investigation with qualified professionals, satisfy themselves with respect to that information, and to rely solely on the results of that investigation.
School data provided by GreatSchools. School service boundaries are intended to be used as reference only. To verify enrollment eligibility for a property, contact the school directly.
