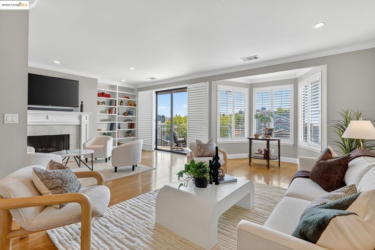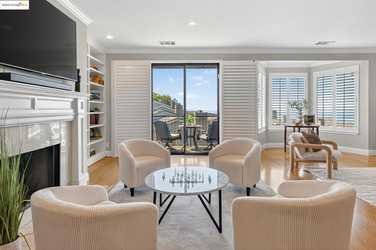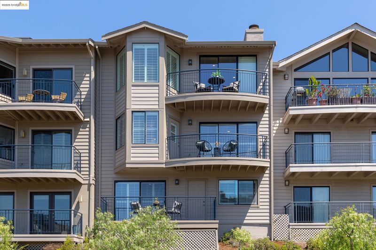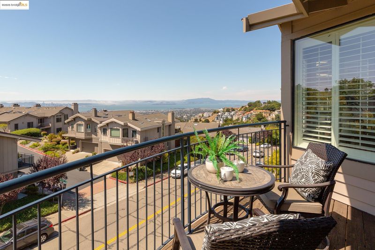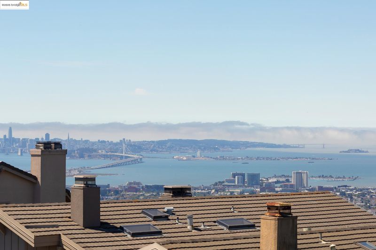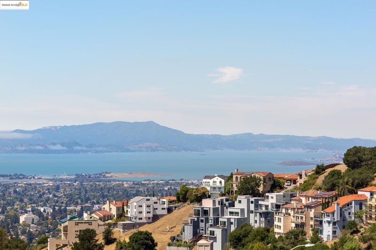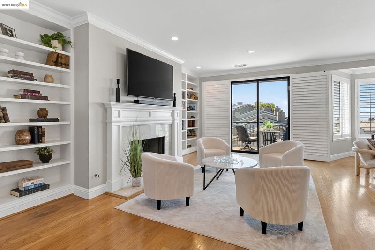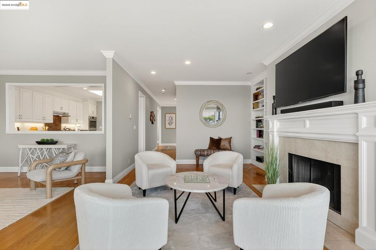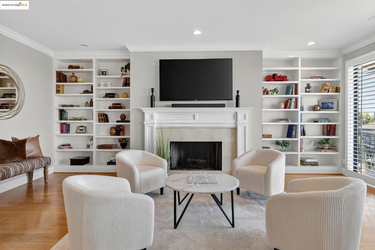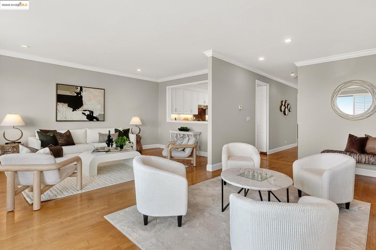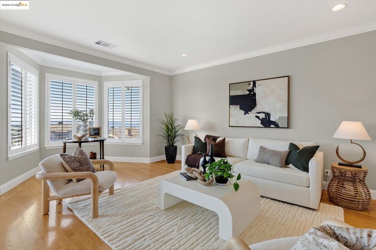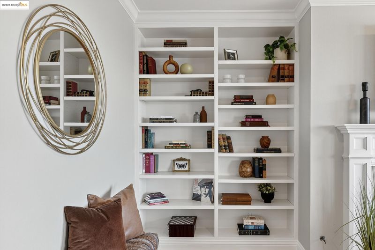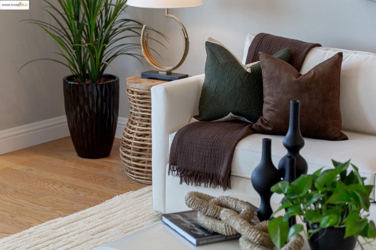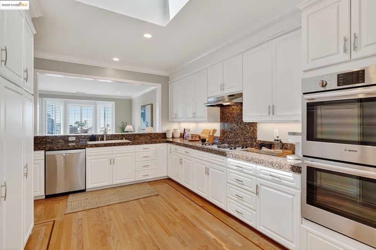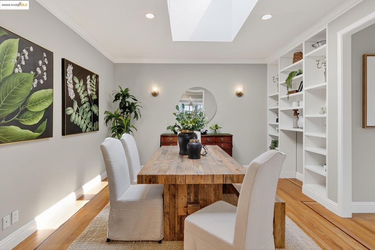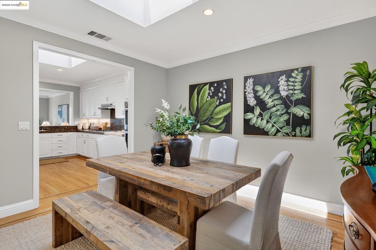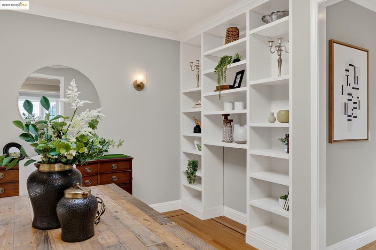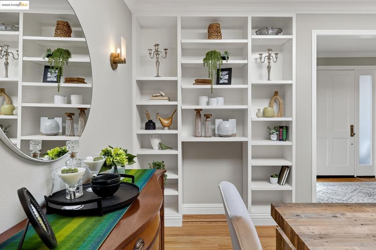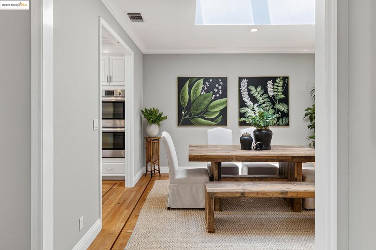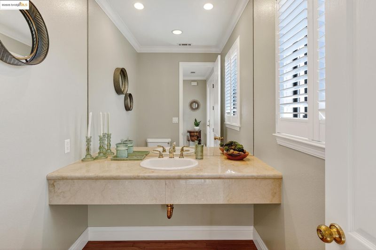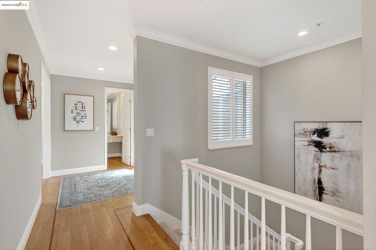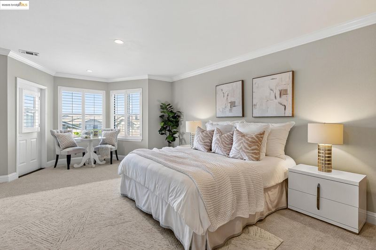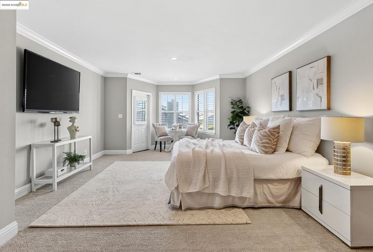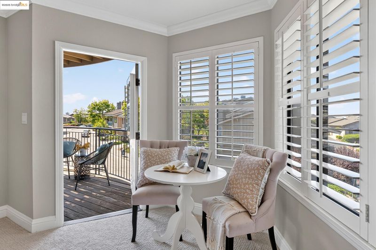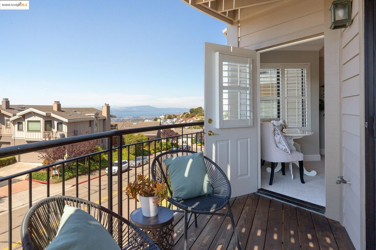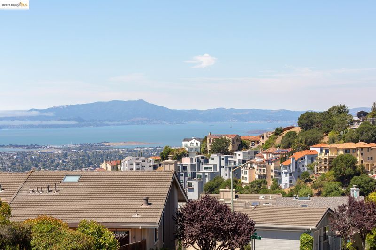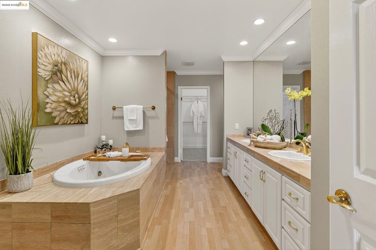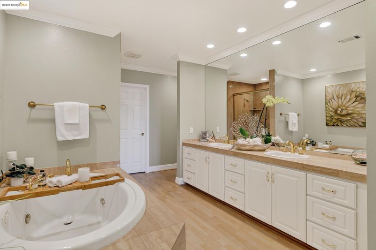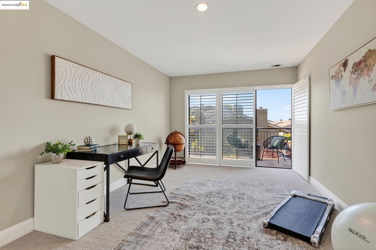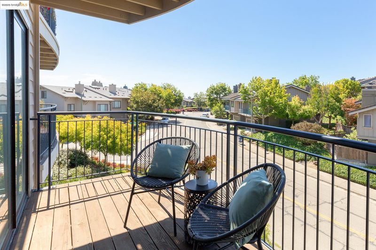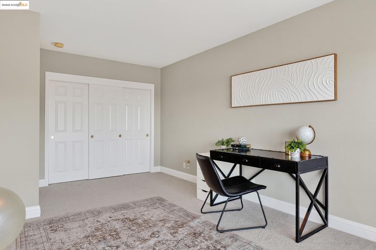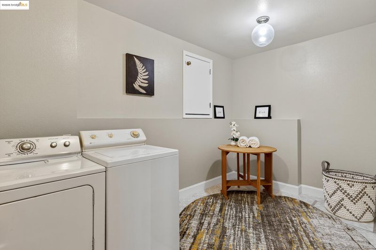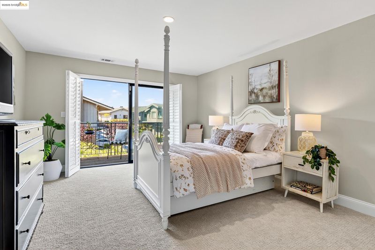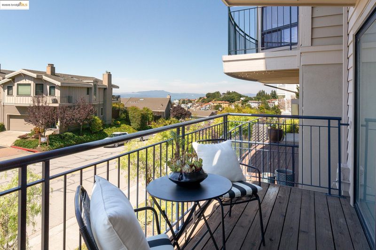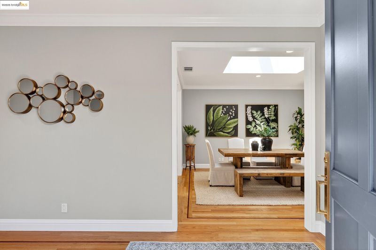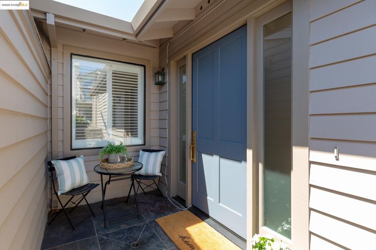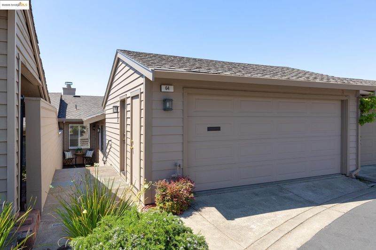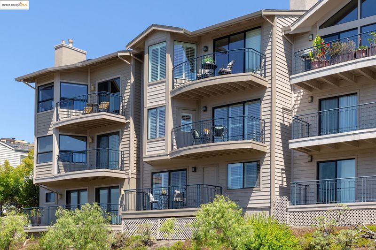
$1,495,000
3,204
SQ FT
$467
SQ/FT
64 Schooner Hl
@ Grand View - Hiller Highlands, Oakland
- 4 Bed
- 3.5 (3/1) Bath
- 2 Park
- 3,204 sqft
- Oakland
-

-
Sat Aug 30, 2:00 pm - 4:30 pm
Step into style, space, and serenity with this beautifully designed tri-level townhome that blends modern comfort with panoramic views. Nestled on a quiet street in the Hiller Highlands community, this light-filled residence offers a flexible floor plan perfect for both relaxed living and entertaining. As you enter, you’re welcomed by an inviting foyer and sophisticated living room with breathtaking views. This main level has an open-concept feel with a dining area off the kitchen and a private balcony with sweeping views—perfect for enjoying morning coffee or evening cocktails. Downstairs you’ll find a tranquil large primary suite with generous closet space, and an en-suite bath. Additional bedrooms offer flexibility for family, roommates, or creative space. Other highlights include a two-car garage, laundry room, and access to community amenities. Just minutes away from shopping, dining, parks, and commuter routes, this townhome combines urban convenience with a peaceful vantage point.
-
Sun Aug 31, 2:00 pm - 4:30 pm
Step into style, space, and serenity with this beautifully designed tri-level townhome that blends modern comfort with panoramic views. Nestled on a quiet street in the Hiller Highlands community, this light-filled residence offers a flexible floor plan perfect for both relaxed living and entertaining. As you enter, you’re welcomed by an inviting foyer and sophisticated living room with breathtaking views. This main level has an open-concept feel with a dining area off the kitchen and a private balcony with sweeping views—perfect for enjoying morning coffee or evening cocktails. Downstairs you’ll find a tranquil large primary suite with generous closet space, and an en-suite bath. Additional bedrooms offer flexibility for family, roommates, or creative space. Other highlights include a two-car garage, laundry room, and access to community amenities. Just minutes away from shopping, dining, parks, and commuter routes, this townhome combines urban convenience with a peaceful vantage point.
Step into style, space, and serenity with this beautifully designed tri-level townhome that blends modern comfort with panoramic views. Nestled on a quiet street in the Hiller Highlands community, this light-filled residence offers a flexible floor plan perfect for both relaxed living and entertaining. As you enter, you’re welcomed by an inviting foyer and sophisticated living room with breathtaking views. This main level has an open-concept feel with a dining area off the kitchen and a private balcony with sweeping views—perfect for enjoying morning coffee or evening cocktails. Downstairs you’ll find a tranquil large primary suite with generous closet space, and an en-suite bath. Additional bedrooms offer flexibility for family, roommates, or creative space. Other highlights include a two-car garage, laundry room, and access to community amenities. Just minutes away from shopping, dining, parks, and commuter routes, this townhome combines urban convenience with a peaceful vantage point. Don’t miss this opportunity to own a view home that checks all the boxes!
- Current Status
- New
- Original Price
- $1,495,000
- List Price
- $1,495,000
- On Market Date
- Aug 27, 2025
- Property Type
- Townhouse
- D/N/S
- Hiller Highlands
- Zip Code
- 94618
- MLS ID
- 41109521
- APN
- 48H758853
- Year Built
- 1996
- Stories in Building
- 3
- Possession
- Close Of Escrow
- Data Source
- MAXEBRDI
- Origin MLS System
- Bridge AOR
Kaiser Elementary School
Public K-5 Elementary
Students: 268 Distance: 0.3mi
Bentley
Private K-8 Combined Elementary And Secondary, Nonprofit
Students: 700 Distance: 0.4mi
The College Preparatory School
Private 9-12 Secondary, Coed
Students: 363 Distance: 0.8mi
Chabot Elementary School
Public K-5 Elementary
Students: 580 Distance: 1.0mi
Hillcrest Elementary School
Public K-8 Elementary
Students: 388 Distance: 1.0mi
Aurora School
Private K-5 Alternative, Elementary, Coed
Students: 100 Distance: 1.0mi
- Bed
- 4
- Bath
- 3.5 (3/1)
- Parking
- 2
- Attached, Space Per Unit - 2, Enclosed, Garage Door Opener
- SQ FT
- 3,204
- SQ FT Source
- Public Records
- Lot SQ FT
- 2,214.0
- Lot Acres
- 0.05 Acres
- Pool Info
- Membership (Optional)
- Kitchen
- Dishwasher, Double Oven, Gas Range, Oven, Refrigerator, Dryer, Washer, Counter - Solid Surface, Gas Range/Cooktop, Oven Built-in
- Cooling
- None
- Disclosures
- Nat Hazard Disclosure
- Entry Level
- 0
- Flooring
- Hardwood, Vinyl, Carpet, Wood
- Foundation
- Fire Place
- Gas Starter, Living Room
- Heating
- Forced Air
- Laundry
- Dryer, Laundry Room, Washer
- Main Level
- 0.5 Bath, Main Entry
- Possession
- Close Of Escrow
- Architectural Style
- Contemporary
- Construction Status
- Existing
- Location
- Sloped Down
- Roof
- Composition Shingles
- Water and Sewer
- Public
- Fee
- $780
MLS and other Information regarding properties for sale as shown in Theo have been obtained from various sources such as sellers, public records, agents and other third parties. This information may relate to the condition of the property, permitted or unpermitted uses, zoning, square footage, lot size/acreage or other matters affecting value or desirability. Unless otherwise indicated in writing, neither brokers, agents nor Theo have verified, or will verify, such information. If any such information is important to buyer in determining whether to buy, the price to pay or intended use of the property, buyer is urged to conduct their own investigation with qualified professionals, satisfy themselves with respect to that information, and to rely solely on the results of that investigation.
School data provided by GreatSchools. School service boundaries are intended to be used as reference only. To verify enrollment eligibility for a property, contact the school directly.
