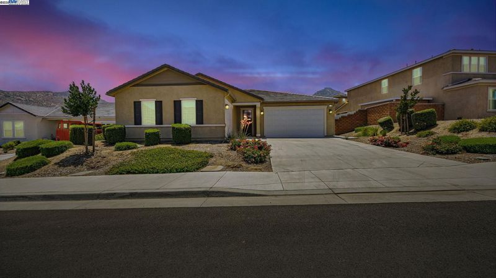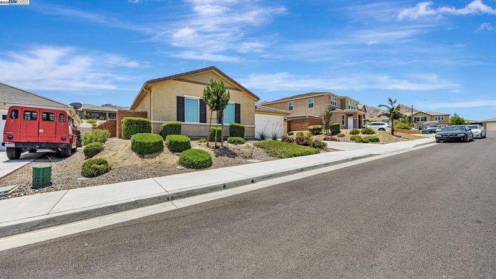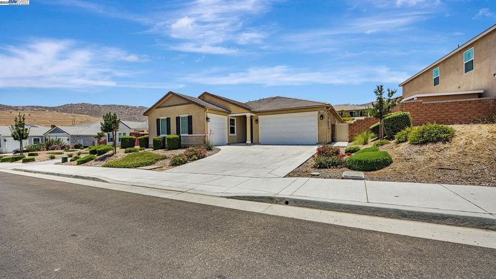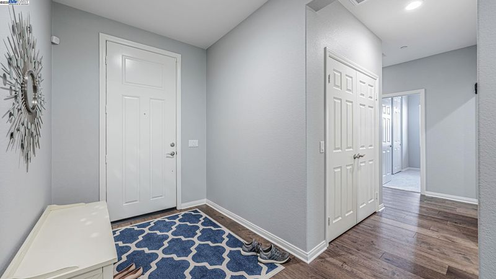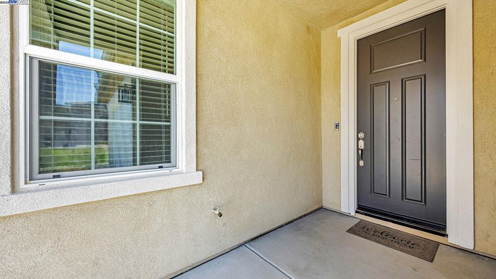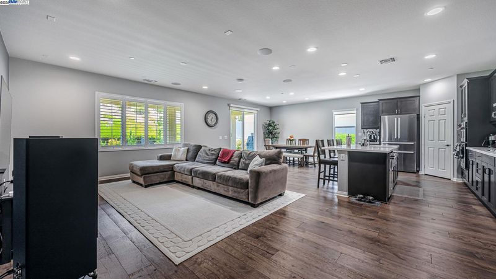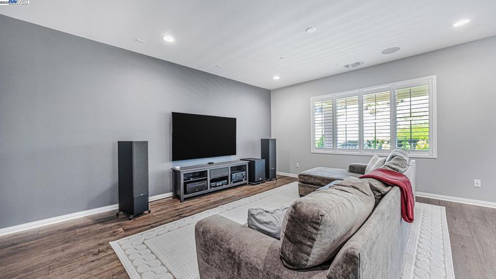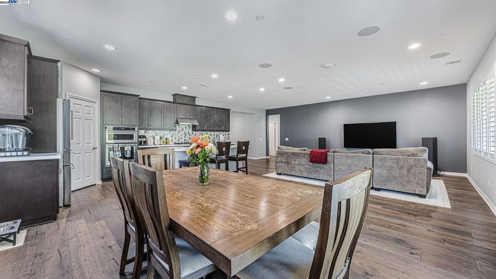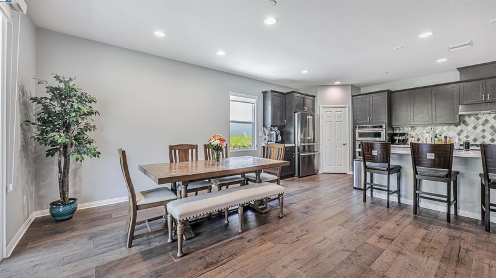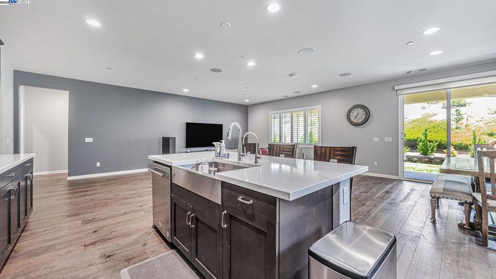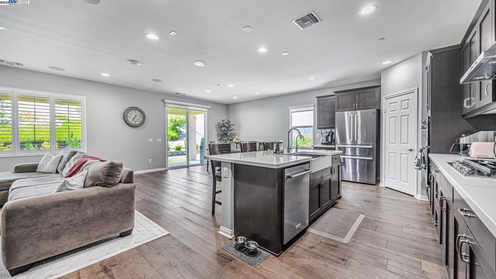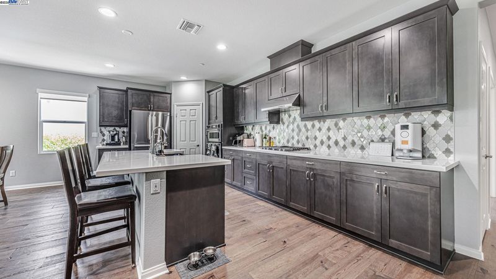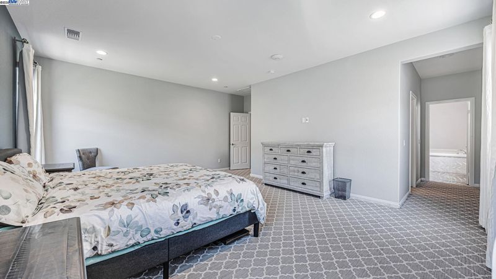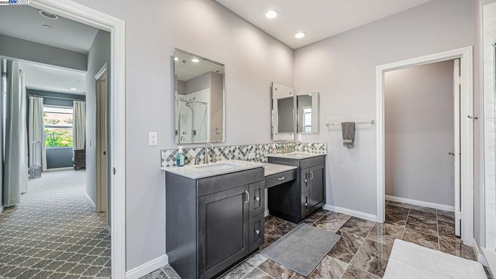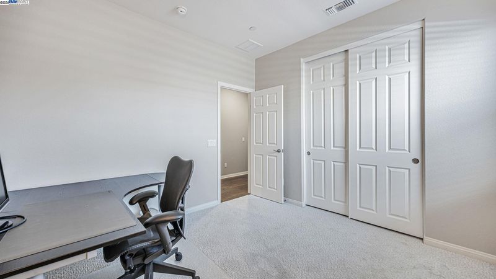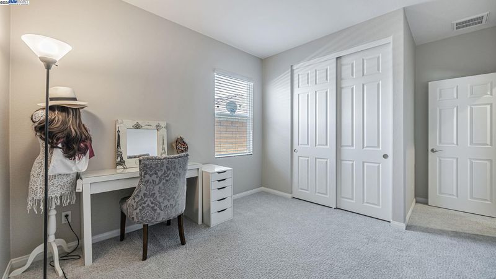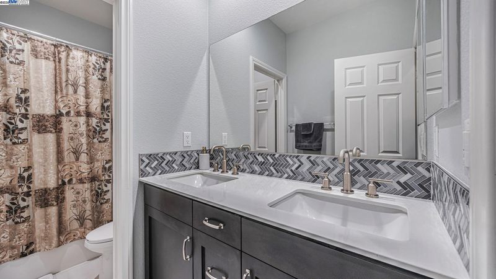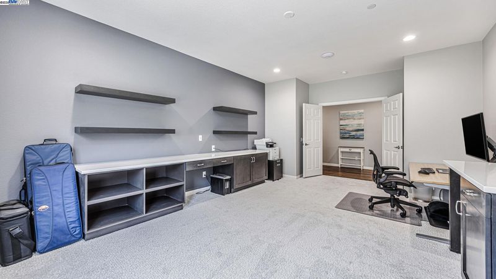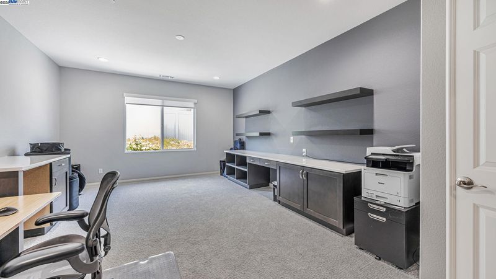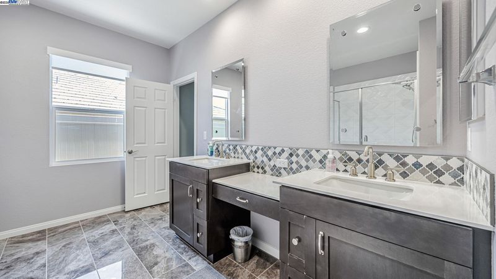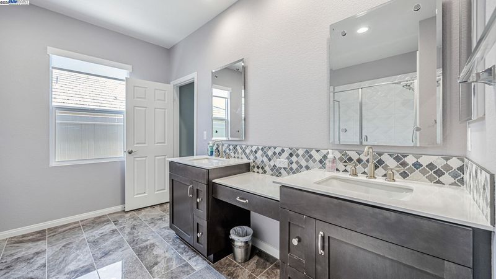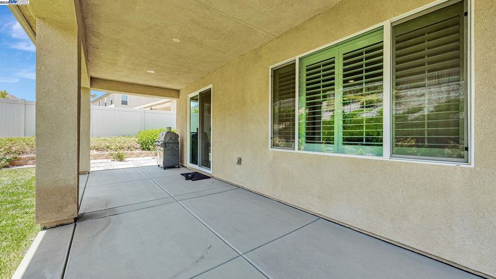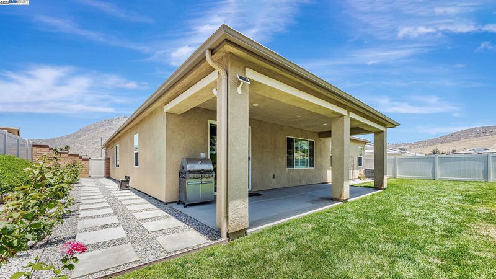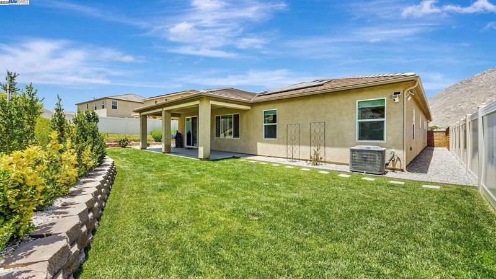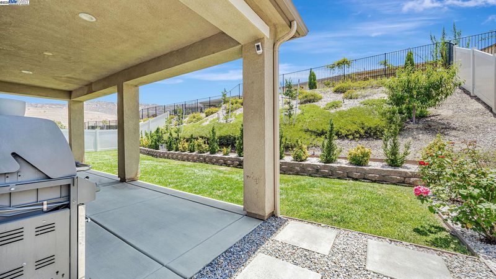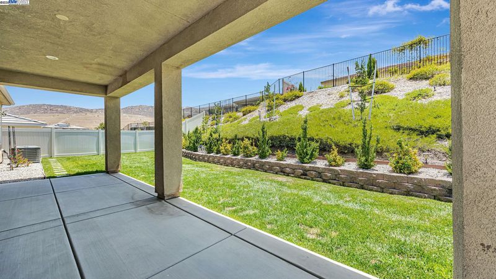
$814,900
2,629
SQ FT
$310
SQ/FT
21175 Packing House Ct
@ Bison Mesa - Not Listed, Riverside
- 4 Bed
- 2.5 (2/1) Bath
- 3 Park
- 2,629 sqft
- Riverside
-

-
Sat Jun 28, 1:00 pm - 4:00 pm
hosted by Isabel Quan tong
-
Sun Jun 29, 1:00 pm - 4:00 pm
hosted by Isabel Quan Tong
Located at The Desirable Spring Mountain Ranch. A quiet and panoramic neighborhood.This thoughtfully designed one-story open concept home blends modern elegance with functional simplicity. As you step through the front door, you're immediately welcomed into a spacious hallway off the great room where the living, dining, kitchen area flow seamlessly together, with sorround sound system. Big window line the back wall, drawing in natural light offering views of the backyard and outdoor living space. The kitchen boasts a good size center island w/ bar seating, sleek countertops and designer backsplash,upgraded appliances, stained cabinets and pantry. Adjacent, the dining area is subtly defined with modern lights and a space for a generous table, making it ideal for everything from weeknight dinners to holiday feasts. Engineered floors, owned solar, water softener.The sliding doors open to a covered patio, extending the living space outdoors - ideal for bbqs, morning coffee, or evening relaxation. The flex room that can function as a home office, gym or media space. Clean Lines, wide sightlines and an effortless flow of space make this home both welcoming and adaptable to modern lifestyles. The well manicured backyard has 3 fruit bearing-peach, avocado & persimmon. Near UC Riverside.
- Current Status
- New
- Original Price
- $814,900
- List Price
- $814,900
- On Market Date
- Jun 23, 2025
- Property Type
- Detached
- D/N/S
- Not Listed
- Zip Code
- 92507
- MLS ID
- 41102432
- APN
- Year Built
- 2022
- Stories in Building
- 1
- Possession
- Close Of Escrow, See Remarks, Seller Rent Back
- Data Source
- MAXEBRDI
- Origin MLS System
- BAY EAST
Immanuel Baptist School
Private 1-9 Alternative, Combined Elementary And Secondary, Religious, Nonprofit
Students: 17 Distance: 1.9mi
Terrace Hills Middle School
Public 7-8 Middle
Students: 994 Distance: 2.0mi
Highgrove Elementary School
Public PK-6 Elementary
Students: 761 Distance: 2.0mi
United Christian Academy Riverside
Private K-12
Students: 6 Distance: 2.1mi
Azure Hills Adventist Elementary School
Private K-6 Elementary, Religious, Nonprofit
Students: NA Distance: 2.2mi
Vineyard Christian
Private K-12 Religious, Coed
Students: NA Distance: 2.2mi
- Bed
- 4
- Bath
- 2.5 (2/1)
- Parking
- 3
- Attached, Garage Door Opener
- SQ FT
- 2,629
- SQ FT Source
- Public Records
- Lot SQ FT
- 9,936.0
- Lot Acres
- 0.228 Acres
- Pool Info
- None
- Kitchen
- Dishwasher, Double Oven, Gas Range, Microwave, Oven, Self Cleaning Oven, Washer, Water Filter System, Water Softener, Stone Counters, Disposal, Gas Range/Cooktop, Kitchen Island, Oven Built-in, Pantry, Self-Cleaning Oven, Updated Kitchen
- Cooling
- Central Air
- Disclosures
- Other - Call/See Agent
- Entry Level
- Exterior Details
- Back Yard, Front Yard, Side Yard
- Flooring
- Hardwood, Carpet
- Foundation
- Fire Place
- None
- Heating
- Electric, Forced Air
- Laundry
- Dryer, Laundry Room, Washer, Cabinets, Sink
- Main Level
- 4 Bedrooms, 2.5 Baths, Main Entry
- Views
- Mountain(s), Panoramic
- Possession
- Close Of Escrow, See Remarks, Seller Rent Back
- Architectural Style
- Contemporary
- Construction Status
- Existing
- Additional Miscellaneous Features
- Back Yard, Front Yard, Side Yard
- Location
- Court
- Roof
- Tile
- Fee
- Unavailable
MLS and other Information regarding properties for sale as shown in Theo have been obtained from various sources such as sellers, public records, agents and other third parties. This information may relate to the condition of the property, permitted or unpermitted uses, zoning, square footage, lot size/acreage or other matters affecting value or desirability. Unless otherwise indicated in writing, neither brokers, agents nor Theo have verified, or will verify, such information. If any such information is important to buyer in determining whether to buy, the price to pay or intended use of the property, buyer is urged to conduct their own investigation with qualified professionals, satisfy themselves with respect to that information, and to rely solely on the results of that investigation.
School data provided by GreatSchools. School service boundaries are intended to be used as reference only. To verify enrollment eligibility for a property, contact the school directly.
