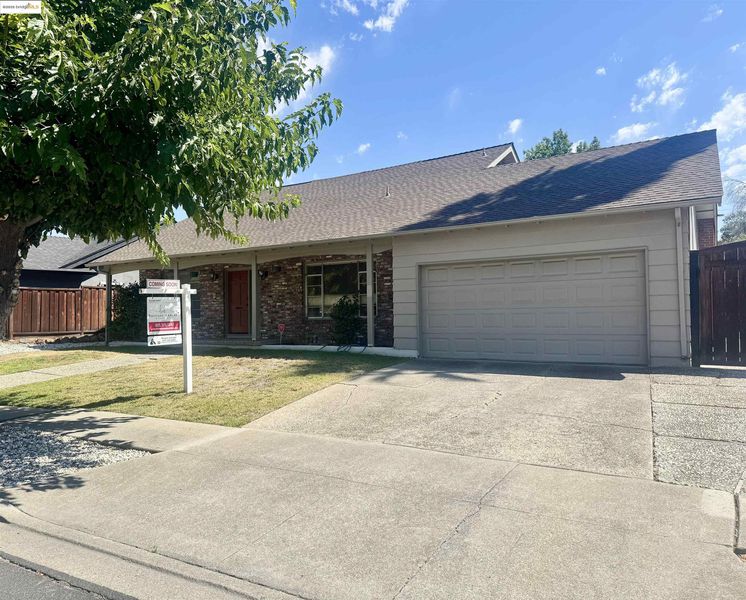
$899,000
2,091
SQ FT
$430
SQ/FT
960 Stimel Dr
@ Bancroft - Colony Park, Concord
- 5 Bed
- 2 Bath
- 2 Park
- 2,091 sqft
- Concord
-

PROFESSIONAL PHOTOS COMING SOON! Welcome to 960 Stimel Drive, a beautifully maintained 5-bedroom, 2-bathroom home ideally located in the desirable Concord neighborhood of Colony Park, just minutes from the Pleasant Hill and Walnut Creek borders. With fresh interior paint and brand new carpet and vinyl flooring, this home is move-in ready and offers the perfect blend of comfort, style, and location. With five spacious bedrooms (2 downstairs, 3 upstairs), there's plenty of room for multi-generational living, a growing family, guests, or a dedicated home office. Step outside to your private backyard oasis, complete with an in-ground swimming pool that's been updated in recent years—perfect for cooling off during warm summer days or hosting unforgettable poolside BBQs. Don’t miss this incredible opportunity to own a turnkey home in one of Concord’s most convenient and sought-after locations! Conveniently situated near top-rated schools, shopping, dining, and freeway access.
- Current Status
- Active - Coming Soon
- Original Price
- $899,000
- List Price
- $899,000
- On Market Date
- Aug 27, 2025
- Property Type
- Detached
- D/N/S
- Colony Park
- Zip Code
- 94518
- MLS ID
- 41109448
- APN
- 1483110027
- Year Built
- 1963
- Stories in Building
- 2
- Possession
- Close Of Escrow
- Data Source
- MAXEBRDI
- Origin MLS System
- DELTA
Legacy Academy
Private 1-12 Religious, Nonprofit
Students: 36 Distance: 0.2mi
Fair Oaks Elementary School
Public K-5 Elementary, Coed
Students: 334 Distance: 0.4mi
Spectrum Center-Fair Oaks Collaborative Camp
Private K-6 Coed
Students: NA Distance: 0.5mi
Diablo Community Day School
Public 7-12 Opportunity Community
Students: 20 Distance: 0.5mi
Benham Academy
Private K-12
Students: NA Distance: 0.8mi
Fusion Academy Walnut Creek
Private 6-12
Students: 55 Distance: 0.8mi
- Bed
- 5
- Bath
- 2
- Parking
- 2
- Attached
- SQ FT
- 2,091
- SQ FT Source
- Public Records
- Lot SQ FT
- 7,875.0
- Lot Acres
- 0.18 Acres
- Pool Info
- In Ground
- Kitchen
- Breakfast Bar, Stone Counters
- Cooling
- Central Air
- Disclosures
- Other - Call/See Agent
- Entry Level
- Exterior Details
- Back Yard, Front Yard, Sprinklers Front, Storage, Private Entrance
- Flooring
- Laminate, Vinyl, Carpet
- Foundation
- Fire Place
- None
- Heating
- Central
- Laundry
- In Garage
- Upper Level
- 3 Bedrooms, 1 Bath
- Main Level
- 2 Bedrooms, 1 Bath, Main Entry
- Possession
- Close Of Escrow
- Architectural Style
- Contemporary
- Construction Status
- Existing
- Additional Miscellaneous Features
- Back Yard, Front Yard, Sprinklers Front, Storage, Private Entrance
- Location
- Other, Sprinklers In Rear
- Roof
- Composition Shingles
- Fee
- Unavailable
MLS and other Information regarding properties for sale as shown in Theo have been obtained from various sources such as sellers, public records, agents and other third parties. This information may relate to the condition of the property, permitted or unpermitted uses, zoning, square footage, lot size/acreage or other matters affecting value or desirability. Unless otherwise indicated in writing, neither brokers, agents nor Theo have verified, or will verify, such information. If any such information is important to buyer in determining whether to buy, the price to pay or intended use of the property, buyer is urged to conduct their own investigation with qualified professionals, satisfy themselves with respect to that information, and to rely solely on the results of that investigation.
School data provided by GreatSchools. School service boundaries are intended to be used as reference only. To verify enrollment eligibility for a property, contact the school directly.



