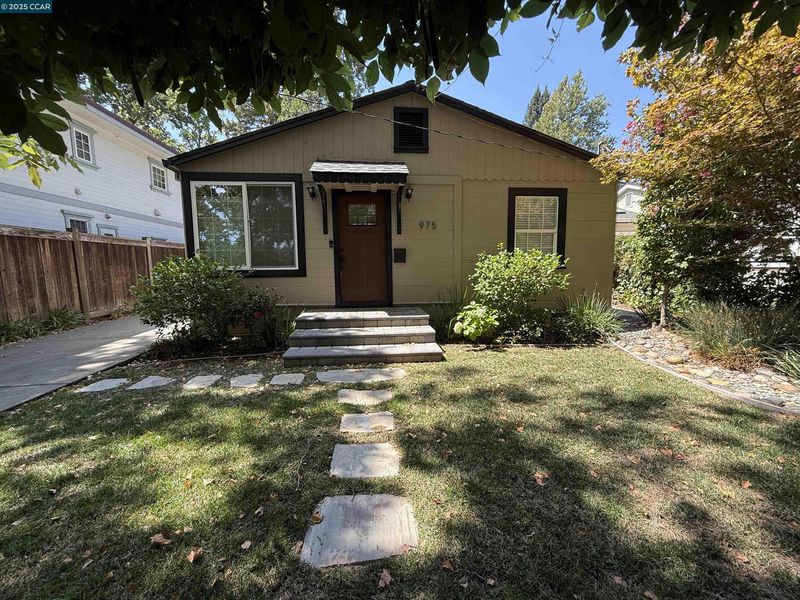
$1,595,000
1,510
SQ FT
$1,056
SQ/FT
975 1st Street
@ Moraga Blvd - Downtown Laf, Lafayette
- 3 Bed
- 2 Bath
- 1 Park
- 1,510 sqft
- Lafayette
-

975 1st Street is perfectly situated in the heart of downtown Lafayette, just moments from local shops, restaurants, the popular Lafayette Trail, BART, and easy highway access. This charming cottage combines character with thoughtful modern upgrades. The open-concept kitchen boasts shaker-style cabinetry, ample storage, stone countertops, and stainless-steel appliances, and flows seamlessly into a spacious living room with vaulted ceilings and multiple skylights that flood the space with natural light. The home offers three generously sized bedrooms within its well-designed layout. A detached garage provides flexibility for parking and offers space for a workshop and extra storage. Step outside and embrace California living in the spacious level backyard perfect for dining al fresco under the stars, cultivating your own garden, or gathering with friends and family. This outdoor space is a true extension of this sweet home. All this property needs now is for you to call it home.
- Current Status
- Active - Coming Soon
- Original Price
- $1,595,000
- List Price
- $1,595,000
- On Market Date
- Aug 26, 2025
- Property Type
- Detached
- D/N/S
- Downtown Laf
- Zip Code
- 94549
- MLS ID
- 41109434
- APN
- 2432220107
- Year Built
- 1938
- Stories in Building
- 1
- Possession
- Close Of Escrow
- Data Source
- MAXEBRDI
- Origin MLS System
- CONTRA COSTA
Lafayette Elementary School
Public K-5 Elementary
Students: 538 Distance: 0.2mi
M. H. Stanley Middle School
Public 6-8 Middle
Students: 1227 Distance: 0.3mi
St. Perpetua
Private K-8 Elementary, Religious, Coed
Students: 240 Distance: 0.6mi
Springstone Community High School
Private 9-12
Students: NA Distance: 0.7mi
The Springstone School
Private 6-8
Students: NA Distance: 0.7mi
Springstone School, The
Private 6-12 Nonprofit
Students: 50 Distance: 0.8mi
- Bed
- 3
- Bath
- 2
- Parking
- 1
- Detached, Garage Door Opener
- SQ FT
- 1,510
- SQ FT Source
- Public Records
- Lot SQ FT
- 6,000.0
- Lot Acres
- 0.14 Acres
- Pool Info
- None
- Kitchen
- Dishwasher, Gas Range, Microwave, Refrigerator, Dryer, Washer, Tankless Water Heater, Breakfast Bar, Stone Counters, Gas Range/Cooktop, Skylight(s), Updated Kitchen
- Cooling
- Central Air
- Disclosures
- Other - Call/See Agent
- Entry Level
- Exterior Details
- Garden, Back Yard, Front Yard, Garden/Play, Side Yard, Sprinklers Automatic
- Flooring
- Hardwood
- Foundation
- Fire Place
- None
- Heating
- Forced Air
- Laundry
- Dryer, Laundry Room, Washer
- Main Level
- 3 Bedrooms, 2 Baths, Primary Bedrm Suite - 1, Laundry Facility, Main Entry
- Possession
- Close Of Escrow
- Basement
- Crawl Space
- Architectural Style
- Craftsman
- Non-Master Bathroom Includes
- Solid Surface, Stall Shower
- Construction Status
- Existing
- Additional Miscellaneous Features
- Garden, Back Yard, Front Yard, Garden/Play, Side Yard, Sprinklers Automatic
- Location
- Level, Back Yard, Front Yard
- Roof
- Composition Shingles
- Water and Sewer
- Public
- Fee
- Unavailable
MLS and other Information regarding properties for sale as shown in Theo have been obtained from various sources such as sellers, public records, agents and other third parties. This information may relate to the condition of the property, permitted or unpermitted uses, zoning, square footage, lot size/acreage or other matters affecting value or desirability. Unless otherwise indicated in writing, neither brokers, agents nor Theo have verified, or will verify, such information. If any such information is important to buyer in determining whether to buy, the price to pay or intended use of the property, buyer is urged to conduct their own investigation with qualified professionals, satisfy themselves with respect to that information, and to rely solely on the results of that investigation.
School data provided by GreatSchools. School service boundaries are intended to be used as reference only. To verify enrollment eligibility for a property, contact the school directly.



