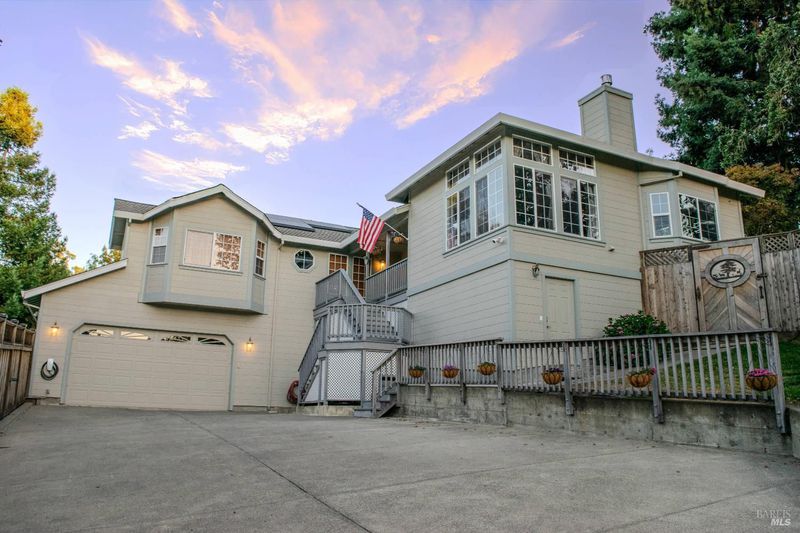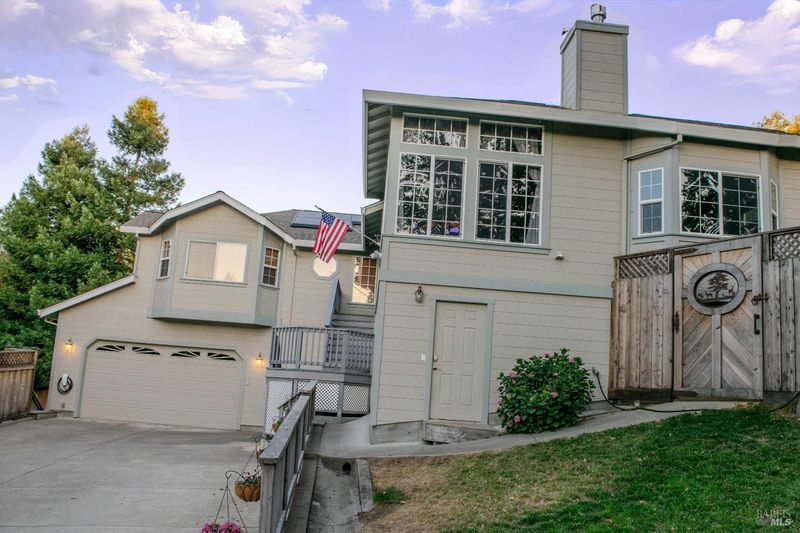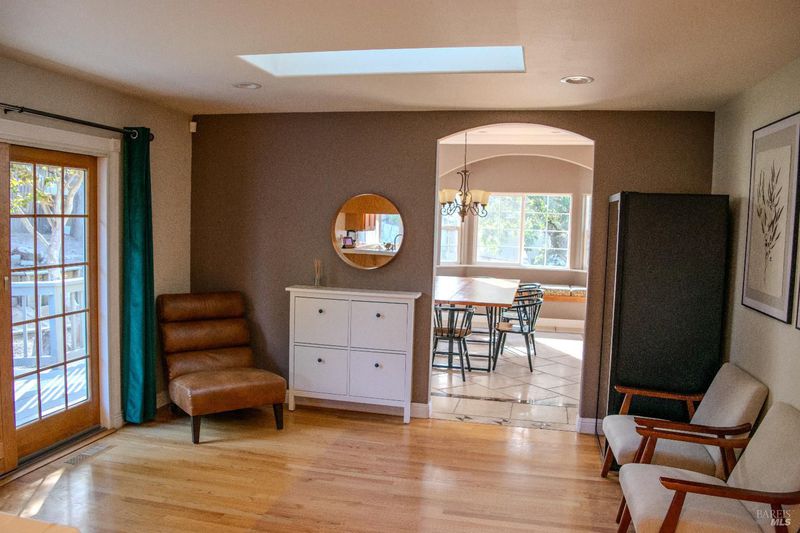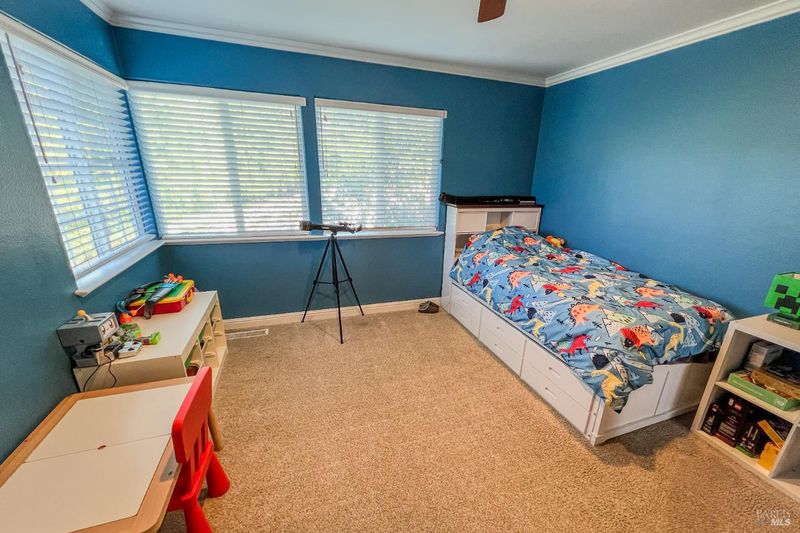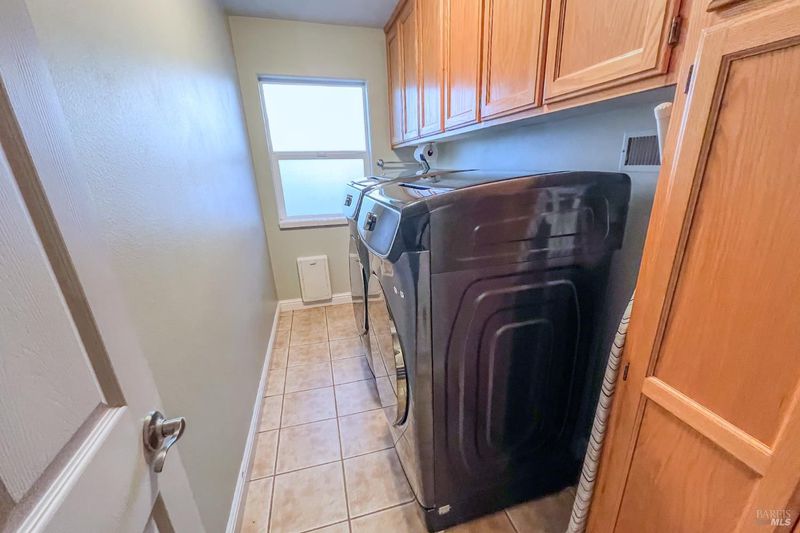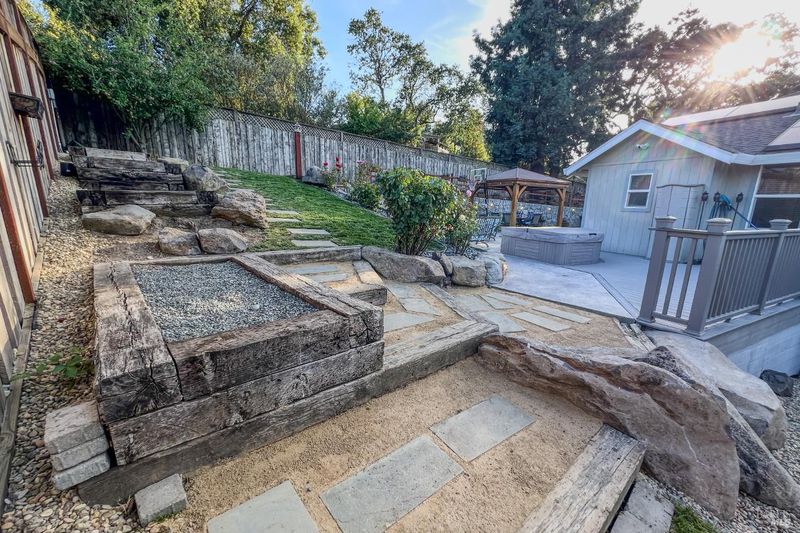
$1,350,000
2,043
SQ FT
$661
SQ/FT
6081 Malcolm Lane
@ Old Redwood Hwy - Penngrove
- 3 Bed
- 3 (2/1) Bath
- 4 Park
- 2,043 sqft
- Penngrove
-

Welcome to 6081 Malcolm Lane nestled in the heart of Penngrove. This charming 3-bedroom, 2.5-bathroom beauty blends classic comfort with modern ease across a generous ~2,043 sq ft. Built in 1998 and set on a lush 0.46-acre lot, this home is your own private slice of Sonoma County. The main level includes a spacious living area with a fireplace, a dining space, and a well-appointed kitchen. The primary suite features a walk-in closet and a large jetted tub. The home is also equipped with Tesla solar panels with two Powerwalls in the garage and an EV charging station. The size of the lot provides plenty of outdoor space for gardening, entertaining, and gatherings. Located just 0.2 miles from Penngrove Elementary and minutes from Petaluma Junior High and High School. The property offers convenient access to schools, downtown Penngrove, and nearby Sonoma County amenities. Whether you're kicking off your next chapter or winding into a slower-paced lifestyle, this home delivers big on charm, comfort, and community.
- Days on Market
- 0 days
- Current Status
- Active
- Original Price
- $1,350,000
- List Price
- $1,350,000
- On Market Date
- Aug 25, 2025
- Property Type
- Single Family Residence
- Area
- Penngrove
- Zip Code
- 94951
- MLS ID
- 325075185
- APN
- 047-640-011-000
- Year Built
- 1998
- Stories in Building
- Unavailable
- Possession
- Close Of Escrow, Seller Rent Back
- Data Source
- BAREIS
- Origin MLS System
Penngrove Elementary School
Charter K-6 Elementary, Yr Round
Students: 400 Distance: 0.3mi
Credo High School
Charter 9-12
Students: 400 Distance: 1.9mi
Corona Creek Elementary School
Public K-6 Elementary
Students: 445 Distance: 2.0mi
University Elementary At La Fiesta
Public K-5
Students: 210 Distance: 2.2mi
Monte Vista Elementary School
Public K-5 Elementary
Students: 483 Distance: 2.2mi
Liberty Elementary School
Charter 1-6 Elementary
Students: 161 Distance: 2.3mi
- Bed
- 3
- Bath
- 3 (2/1)
- Double Sinks, Jetted Tub, Shower Stall(s), Tile
- Parking
- 4
- Attached, EV Charging, Garage Door Opener, Garage Facing Front
- SQ FT
- 2,043
- SQ FT Source
- Assessor Auto-Fill
- Lot SQ FT
- 20,025.0
- Lot Acres
- 0.4597 Acres
- Kitchen
- Breakfast Area, Kitchen/Family Combo, Pantry Closet, Tile Counter
- Cooling
- Ceiling Fan(s), Central
- Dining Room
- Formal Room
- Family Room
- Deck Attached, Skylight(s)
- Living Room
- View
- Flooring
- Carpet, Tile, Wood
- Foundation
- Concrete Perimeter
- Fire Place
- Gas Starter, Living Room
- Heating
- Central, Fireplace(s)
- Laundry
- Cabinets, Dryer Included, Sink, Washer Included
- Main Level
- Bedroom(s), Dining Room, Family Room, Full Bath(s), Kitchen, Living Room, Primary Bedroom
- Views
- Mountains
- Possession
- Close Of Escrow, Seller Rent Back
- Architectural Style
- Contemporary
- Fee
- $0
MLS and other Information regarding properties for sale as shown in Theo have been obtained from various sources such as sellers, public records, agents and other third parties. This information may relate to the condition of the property, permitted or unpermitted uses, zoning, square footage, lot size/acreage or other matters affecting value or desirability. Unless otherwise indicated in writing, neither brokers, agents nor Theo have verified, or will verify, such information. If any such information is important to buyer in determining whether to buy, the price to pay or intended use of the property, buyer is urged to conduct their own investigation with qualified professionals, satisfy themselves with respect to that information, and to rely solely on the results of that investigation.
School data provided by GreatSchools. School service boundaries are intended to be used as reference only. To verify enrollment eligibility for a property, contact the school directly.
