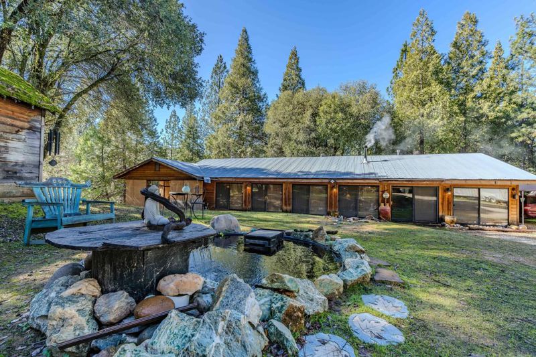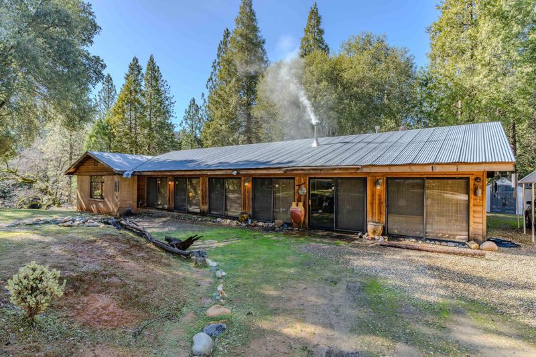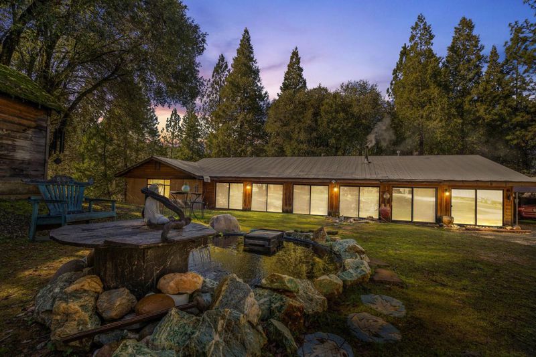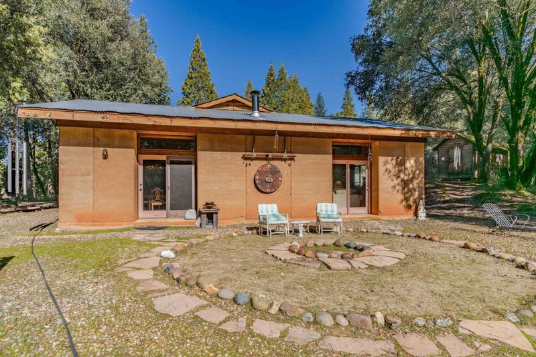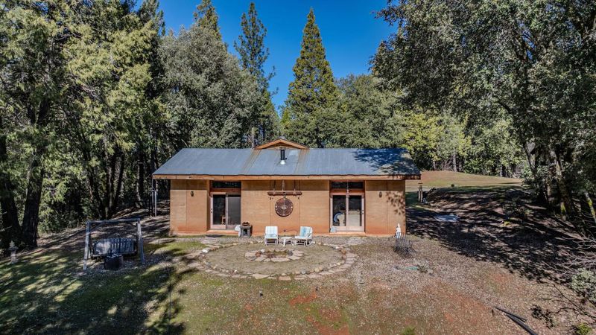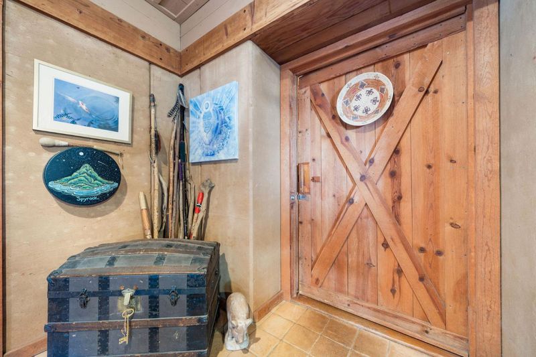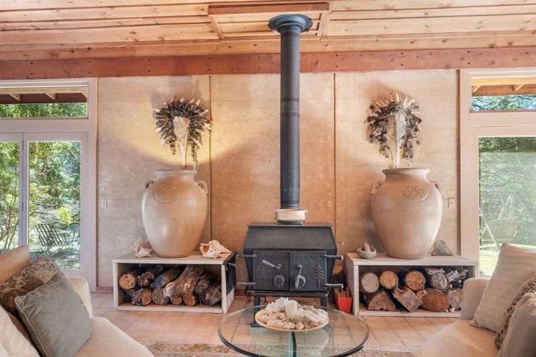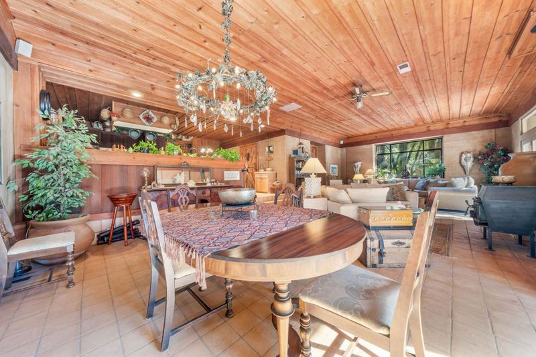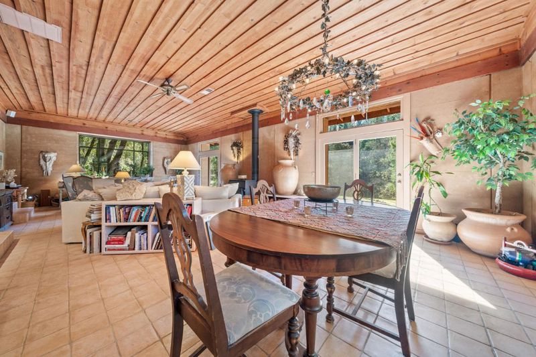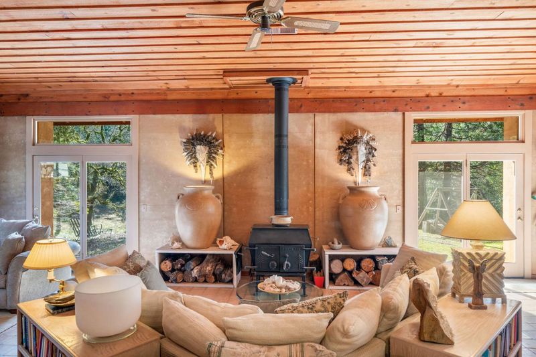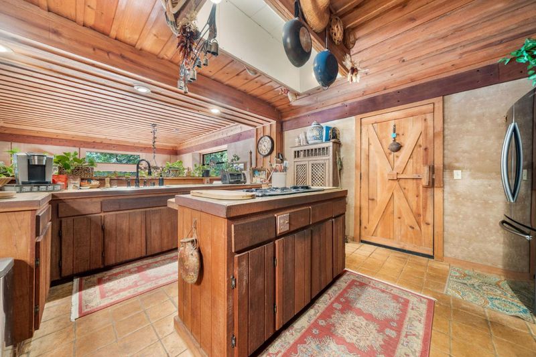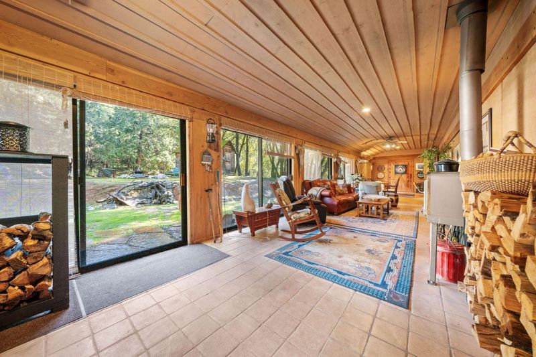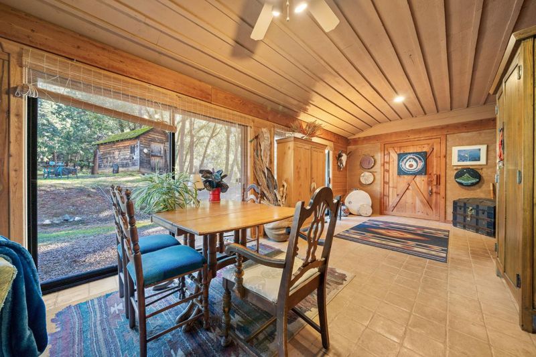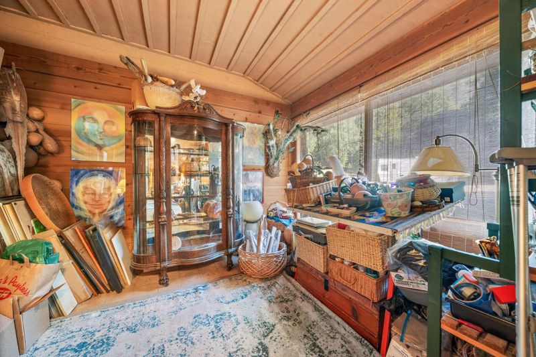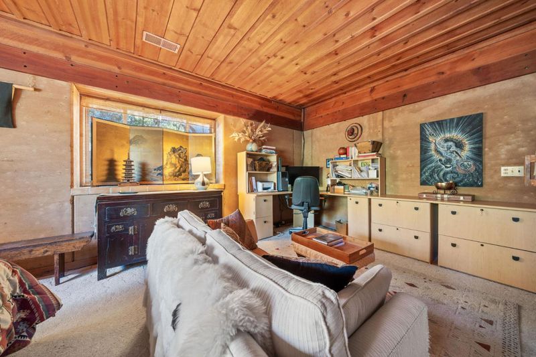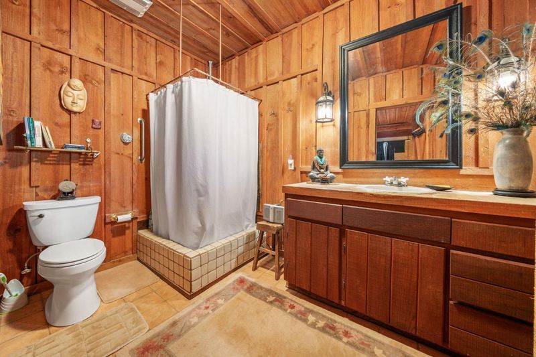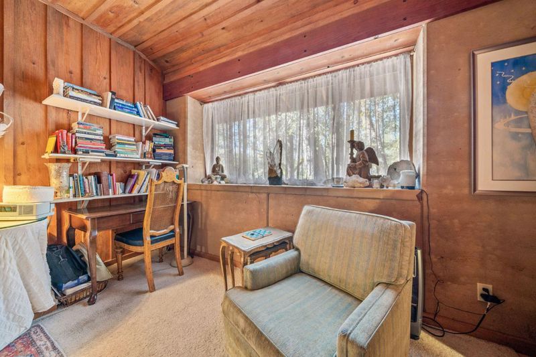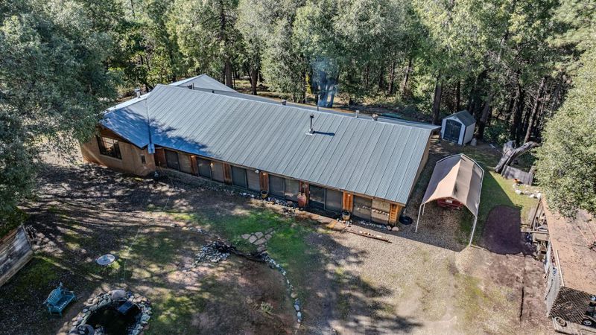
$498,000
2,501
SQ FT
$199
SQ/FT
17533 Humbug Creek Road
@ Highway 26 - Glencoe
- 2 Bed
- 2 Bath
- 0 Park
- 2,501 sqft
- GLENCOE
-

FIRST TIME ON THE MARKET IN 33 YEARS! One-of-a-kind home on 20 acres bordered by Humbug Creek just off Highway 26. This unique adobe home futures rammed earth walls 24 thick, the walls provide insulation for winter and summer comfort. Custom redwood cabinets in kitchen & baths blend with the countrys rustic feeling. The home is 2500 sq. ft. of living space with 2 main bedrooms, country kitchen and huge great room with 11 ½ ft ceiling, 700 sq ft enclosed porch. Mission tiles were hand cast in place and provide additional thermal mass, hand craft doors and thresholds. All walls and ceiling are covered with 1x 10 pine board & batten paneling. House site overlooks lovely meadow surrounded by pines. 250 deep well water at 60 ft. level excellent quality water.
- Days on Market
- 1 day
- Current Status
- Active
- Original Price
- $498,000
- List Price
- $498,000
- On Market Date
- Aug 27, 2025
- Property Type
- Single Family Home
- Area
- Zip Code
- 95232
- MLS ID
- ML82019447
- APN
- 012-010-036-000
- Year Built
- 1991
- Stories in Building
- Unavailable
- Possession
- Unavailable
- Data Source
- MLSL
- Origin MLS System
- MLSListings, Inc.
Rail Road Flat Elementary School
Public K-6 Elementary
Students: 48 Distance: 3.0mi
West Point Elementary School
Public K-6 Elementary
Students: 108 Distance: 3.1mi
Pioneer Elementary School
Public K-6 Elementary
Students: 225 Distance: 5.1mi
Pine Grove Elementary Stem Magnet
Public K-6 Elementary
Students: 280 Distance: 6.1mi
Community Christian Schools
Private PK-8 Elementary, Religious, Coed
Students: 73 Distance: 7.2mi
Kingsway Learning Center
Private K-12
Students: 11 Distance: 9.1mi
- Bed
- 2
- Bath
- 2
- Primary - Stall Shower(s)
- Parking
- 0
- Carport, Off-Site Parking, Parking Area
- SQ FT
- 2,501
- SQ FT Source
- Unavailable
- Lot SQ FT
- 871,200.0
- Lot Acres
- 20.0 Acres
- Kitchen
- Cooktop - Gas
- Cooling
- Central AC
- Dining Room
- Dining Area
- Disclosures
- NHDS Report
- Family Room
- Separate Family Room
- Flooring
- Tile
- Foundation
- Permanent
- Fire Place
- Family Room, Free Standing, Living Room, Wood Burning
- Heating
- Central Forced Air - Gas
- Laundry
- Inside
- Fee
- Unavailable
MLS and other Information regarding properties for sale as shown in Theo have been obtained from various sources such as sellers, public records, agents and other third parties. This information may relate to the condition of the property, permitted or unpermitted uses, zoning, square footage, lot size/acreage or other matters affecting value or desirability. Unless otherwise indicated in writing, neither brokers, agents nor Theo have verified, or will verify, such information. If any such information is important to buyer in determining whether to buy, the price to pay or intended use of the property, buyer is urged to conduct their own investigation with qualified professionals, satisfy themselves with respect to that information, and to rely solely on the results of that investigation.
School data provided by GreatSchools. School service boundaries are intended to be used as reference only. To verify enrollment eligibility for a property, contact the school directly.
